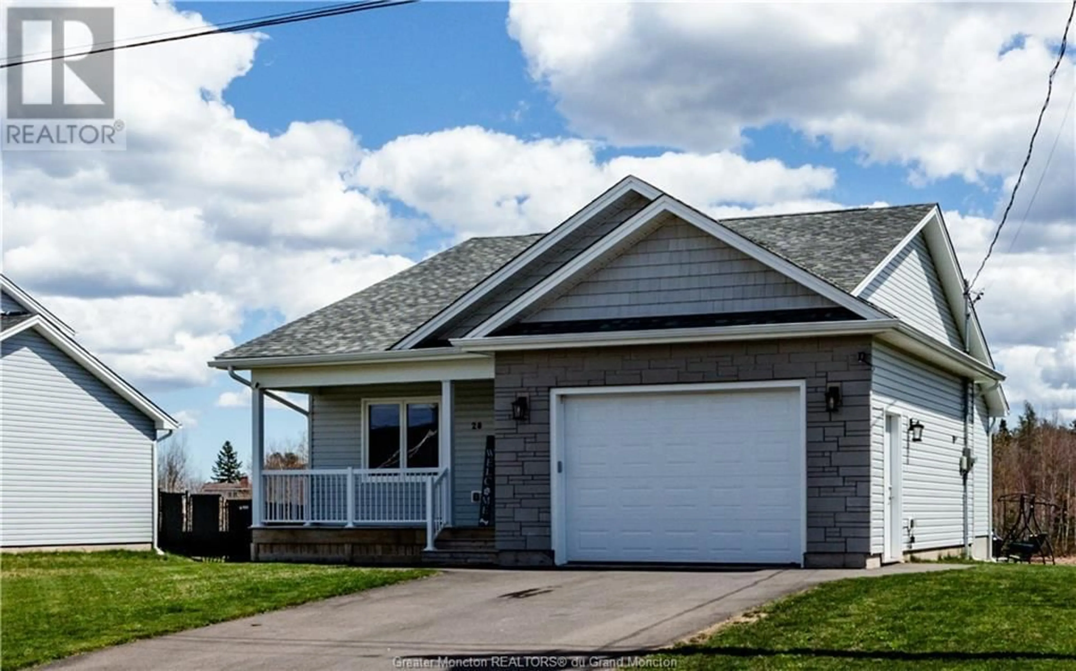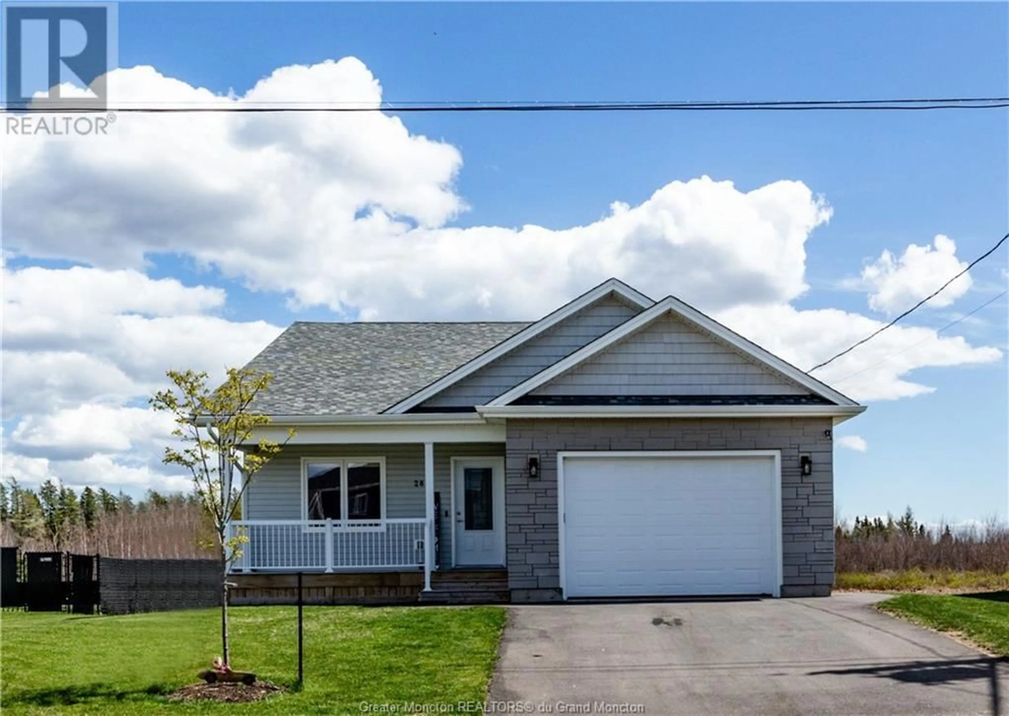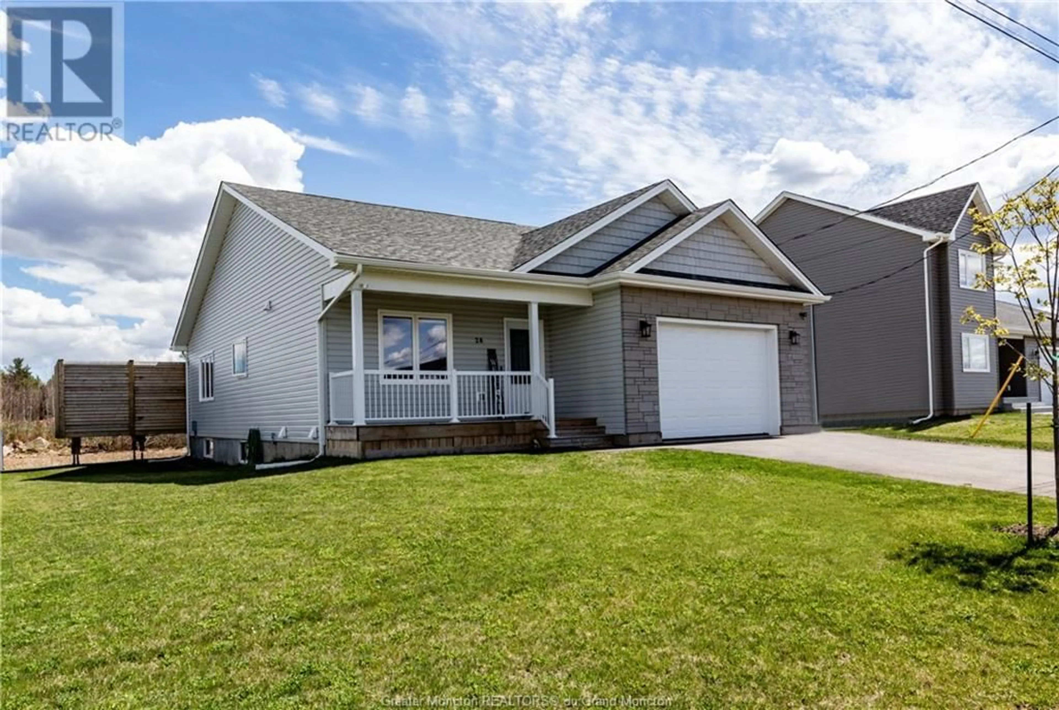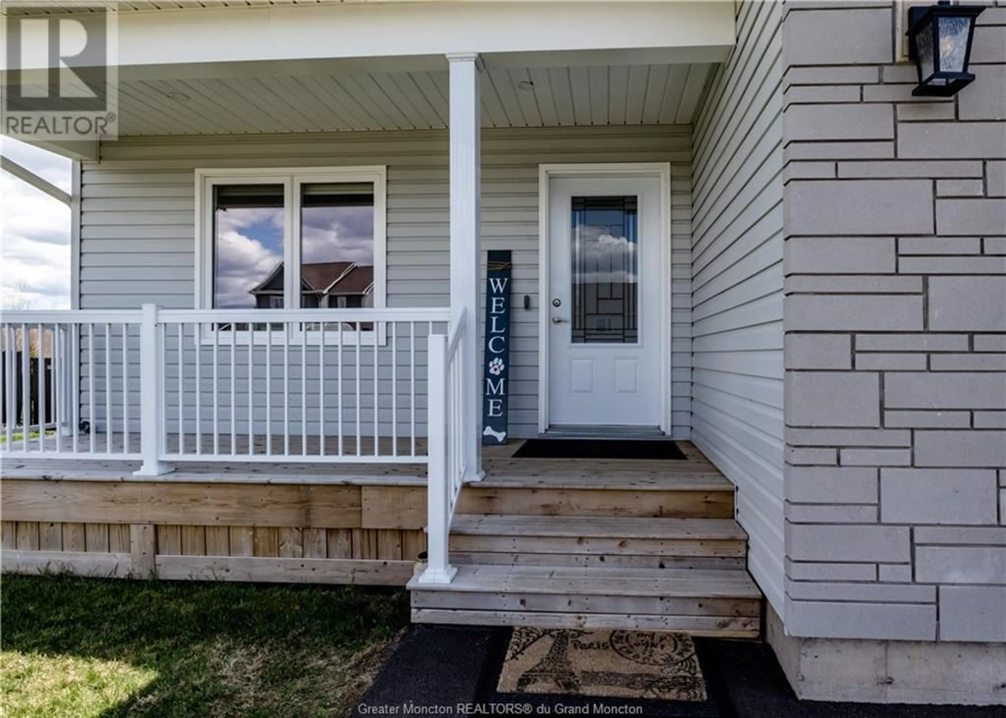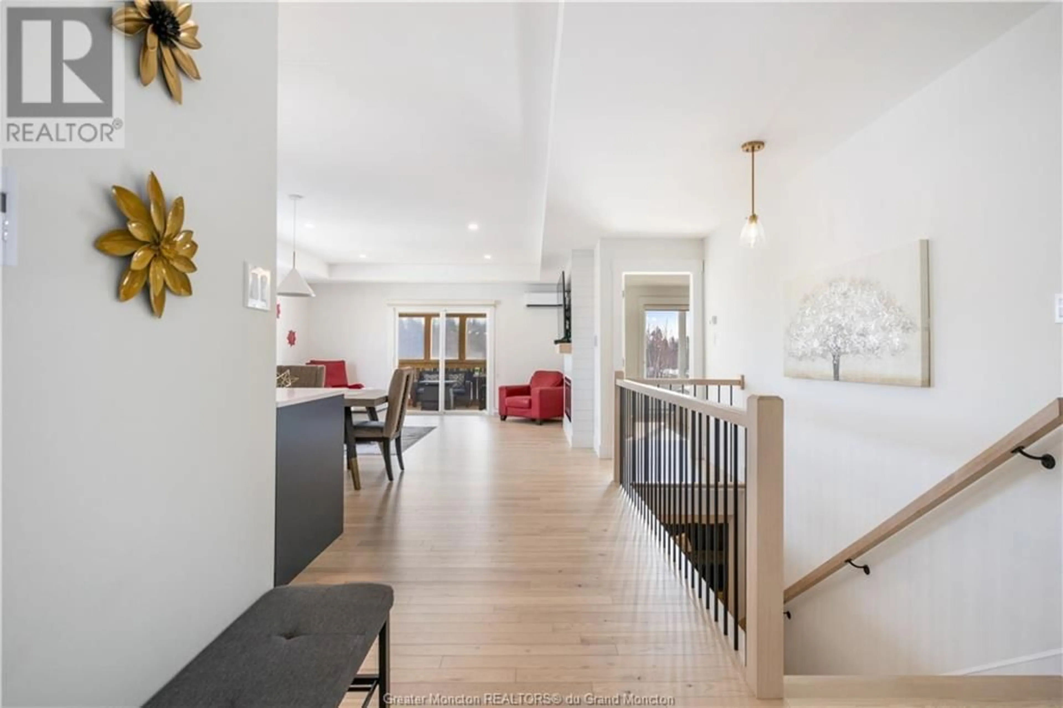28 Luxor DR, Riverview, New Brunswick E1B0V8
Contact us about this property
Highlights
Estimated ValueThis is the price Wahi expects this property to sell for.
The calculation is powered by our Instant Home Value Estimate, which uses current market and property price trends to estimate your home’s value with a 90% accuracy rate.Not available
Price/Sqft$450/sqft
Est. Mortgage$2,362/mo
Tax Amount ()-
Days On Market184 days
Description
2022 BUILT BUNGALOW/ATTACHED GARAGE/SCREEN ROOM/STAINLESS STEEL APPLIANCES. Discover 28 Luxor Drive, embrace one level living with this meticulously maintained bungalow with attached garage built in 2022. The main floor features a modern open concept kitchen equipped with stainless steel appliances. The kitchen flows seamlessly into the dining and living room areas, while being enhanced by an electric fireplace and a ductless heat-pump for optimal comfort. Step outside through the patio doors to your personal backyard sanctuary, complete with a relaxing hot tub area and a fully screened gazebo, providing the perfect setting to connect with nature. Enjoy the added perk of no rear neighbors, creating a peaceful environment. Inside, the primary bedroom awaits with a walk-in closet and a 3-pc ensuite. Additionally, the main floor offers a convenient half bath with laundry and an extra bedroom currently utilized as a home office. Venture downstairs to discover a spacious family/games room including a second ductless heat-pump, two generously sized bedrooms, a 4-pc bathroom, and a large storage room. Situated in close proximity to the "Mill Creek Nature Park" and the anticipated "Riverview Recreational Complex" set for completion in early 2026, this residence offers a prime location. Don't miss the opportunity to secure your place in this thriving community and uncover the many attractions that Riverview has to offer! (id:39198)
Property Details
Interior
Features
Basement Floor
Family room
18.8 x 18.4Bedroom
12.6 x 9Bedroom
14.4 x 11.14pc Bathroom
7.11 x 7.4Exterior
Features
Parking
Garage spaces 1
Garage type Attached Garage
Other parking spaces 0
Total parking spaces 1
Property History
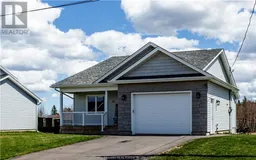 39
39
