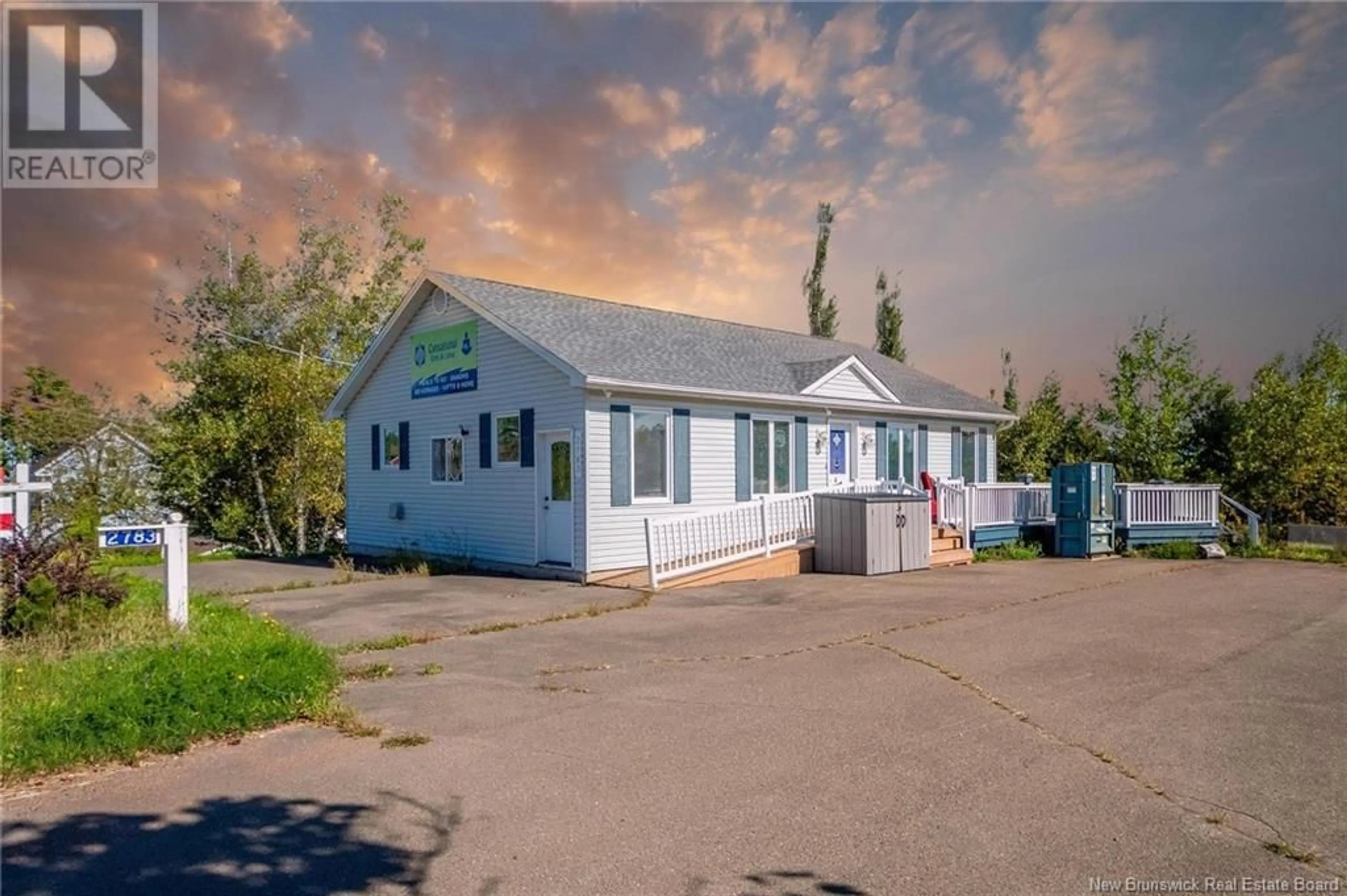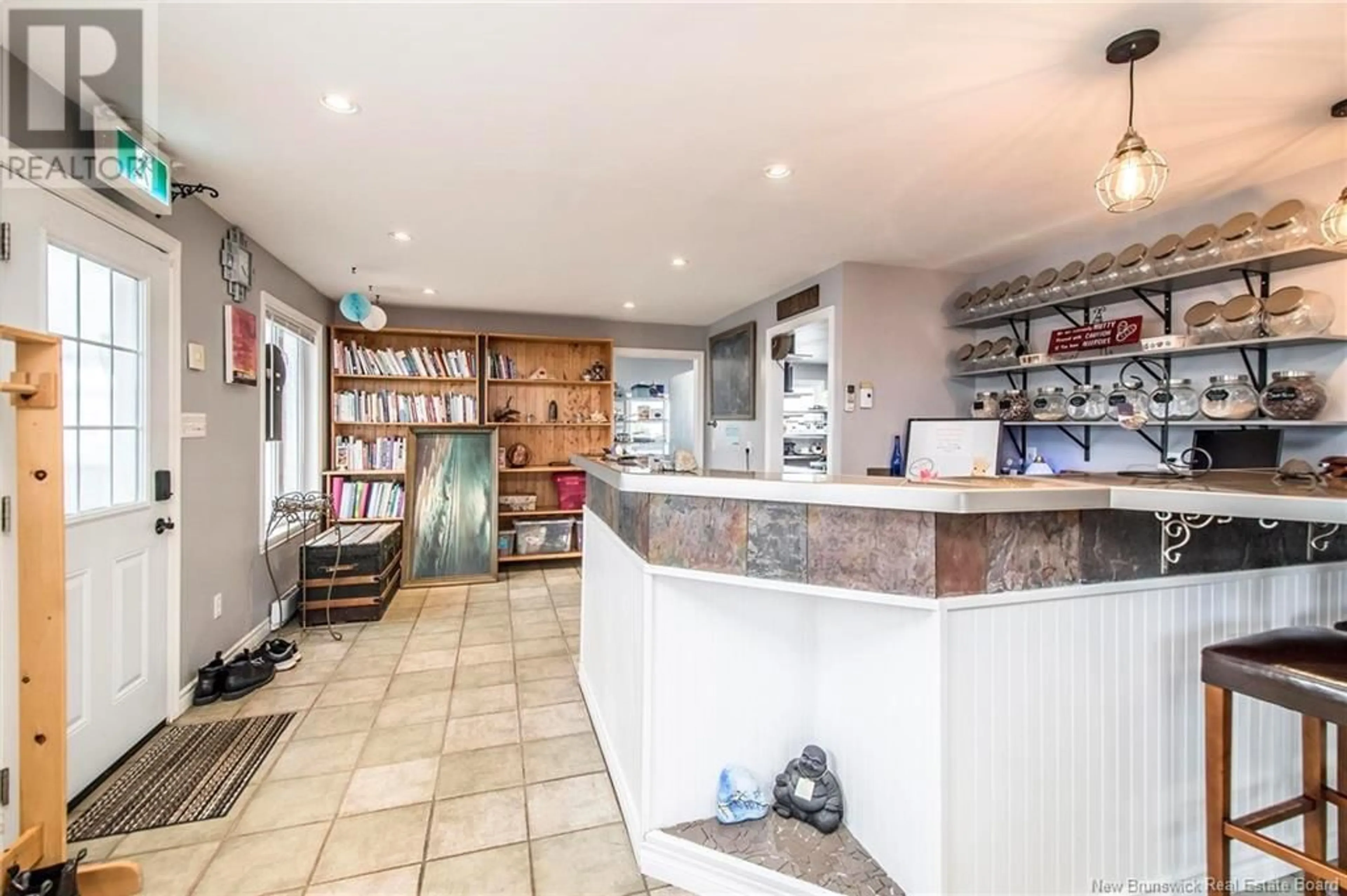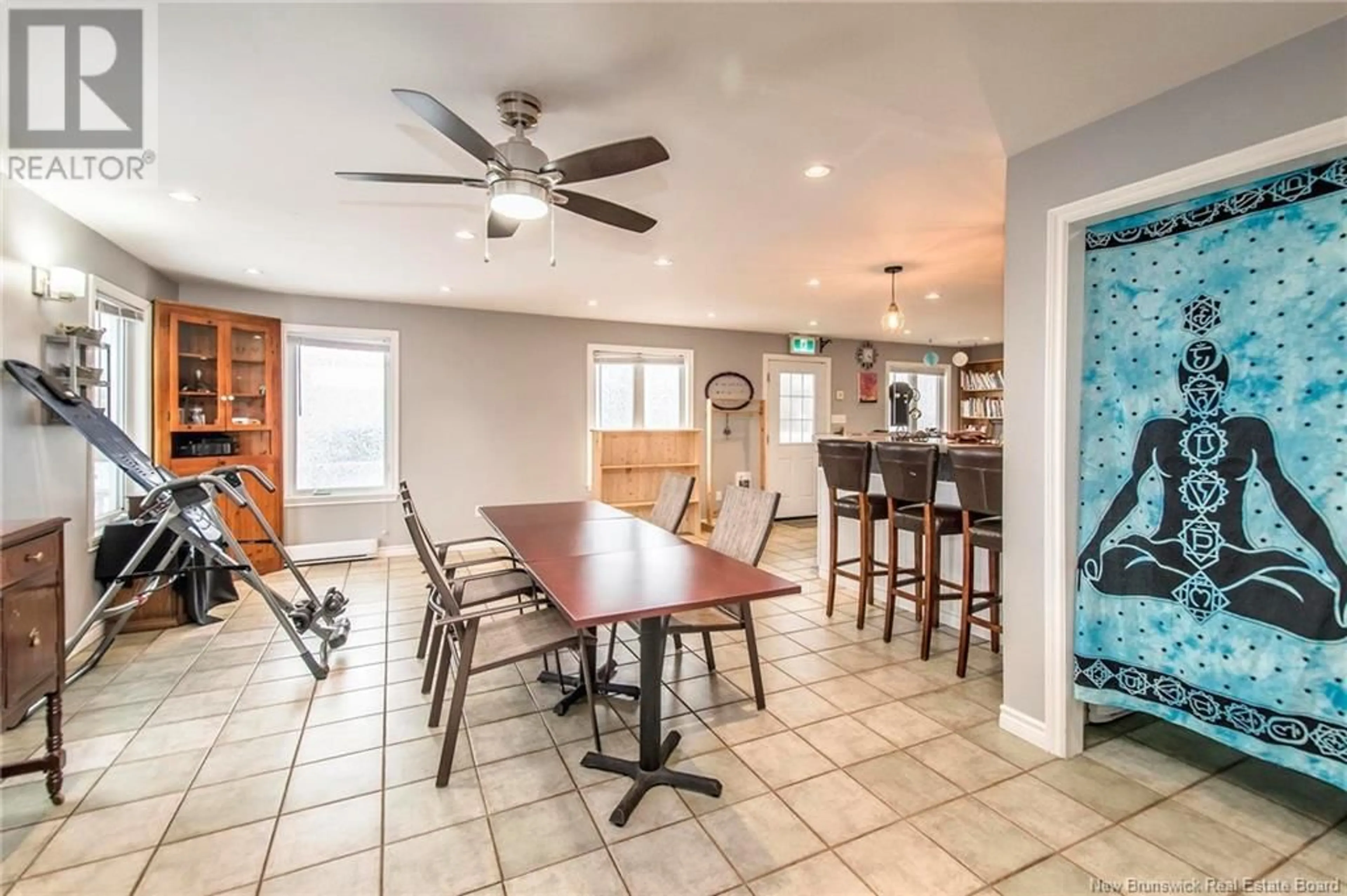2783 Main Street, Hillsborough, New Brunswick E4H2X4
Contact us about this property
Highlights
Estimated ValueThis is the price Wahi expects this property to sell for.
The calculation is powered by our Instant Home Value Estimate, which uses current market and property price trends to estimate your home’s value with a 90% accuracy rate.Not available
Price/Sqft$224/sqft
Est. Mortgage$1,155/mo
Tax Amount ()-
Days On Market30 days
Description
YOUR BUSINESS OPPORTUNITY AWAITS * HIGH TRAFFIC AREA on the way to Alma and Fundy * This charming wheelchair accessible property is now for sale and ready for its new owners. 2783 Main St is located right in the heart of the quaint historical town of Hillsborough, NB. Tourist will not be missing this location with the ideal VISIBILITY! and offers a fantastic view worth a million dollars. Main floor has an INDUSTRIAL KITCHEN with a spacious dining area, laundry room and 2-pc bathroom to accommodate any business you can imagine. Previously used SCD kitchen (gluten free and dairy free) and prior to that Bakery and Coffee. Mini split is installed to keep the bills low. It's ideal for wide range of businesses. Lower level, there is a cozy bedroom, 3-pc bathroom (with heated flooring). The open-concept kitchen, dining and living room, wood stove to keep you warm. Ceramic flooring throughout the main and lower levels. This property has had many improvements in last 3 years, including Roof, Wheelchair Ramp & Deck (Composite material maintenance free). Additionally, 3 phase Hydro, 8+ parking for clients and year built is approx. 2000. Great opportunity to run your business upstairs and live downstairs in the walk-out basement. It is nearby school, local swimming pool, recreational park, golf club and many more amenities. This Property is very well maintained and must- see to really understand how amazing it is, especially with its beautiful surroundings. All measurements are approx. (id:39198)
Property Details
Interior
Features
Main level Floor
2pc Bathroom
Laundry room
Dining nook
27' x 12'Kitchen
18' x 15'Exterior
Features
Property History
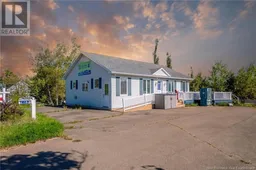 26
26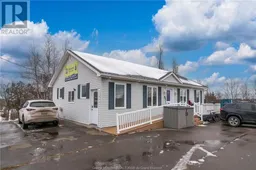 27
27
