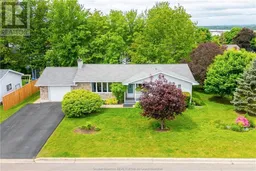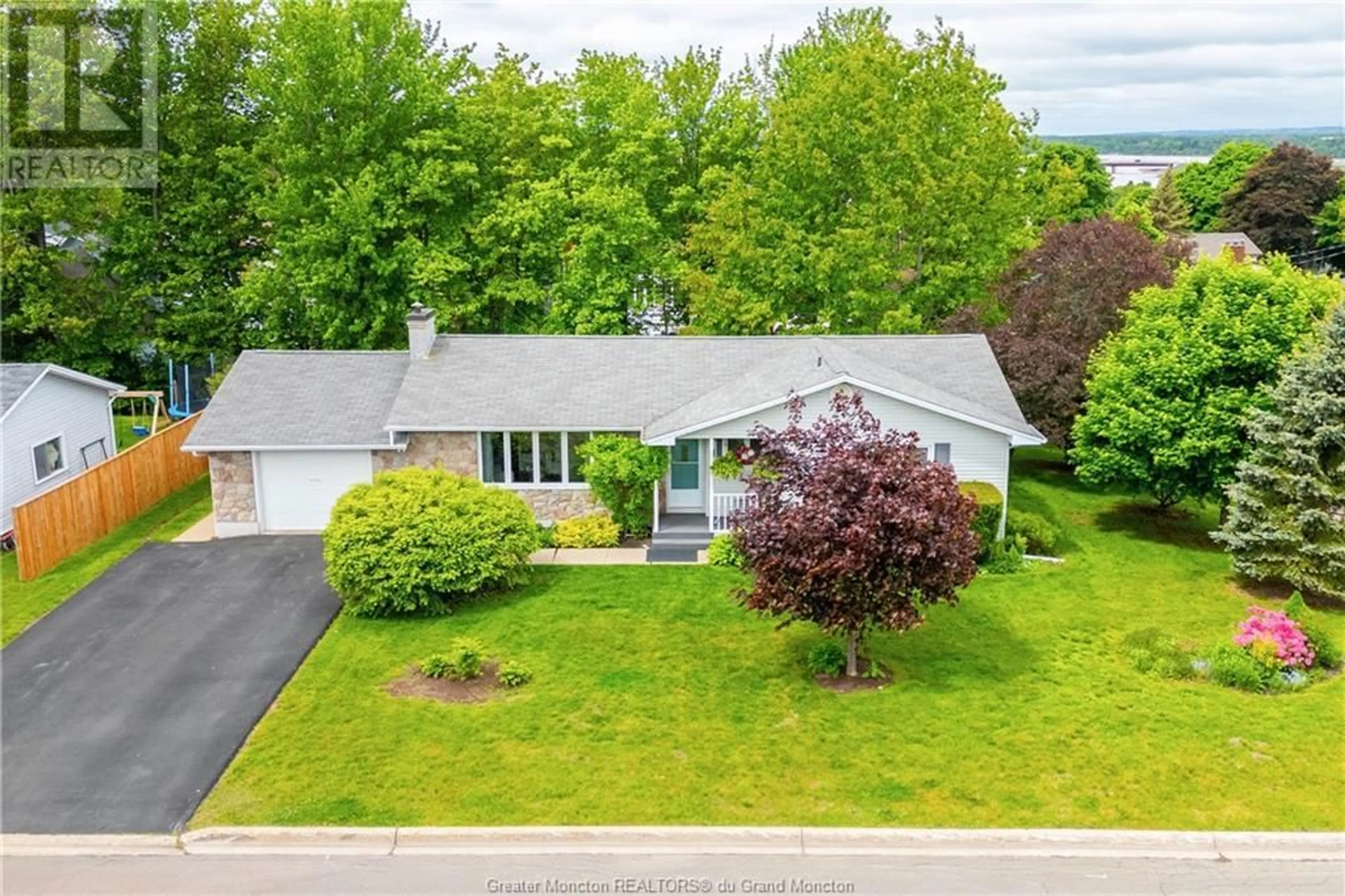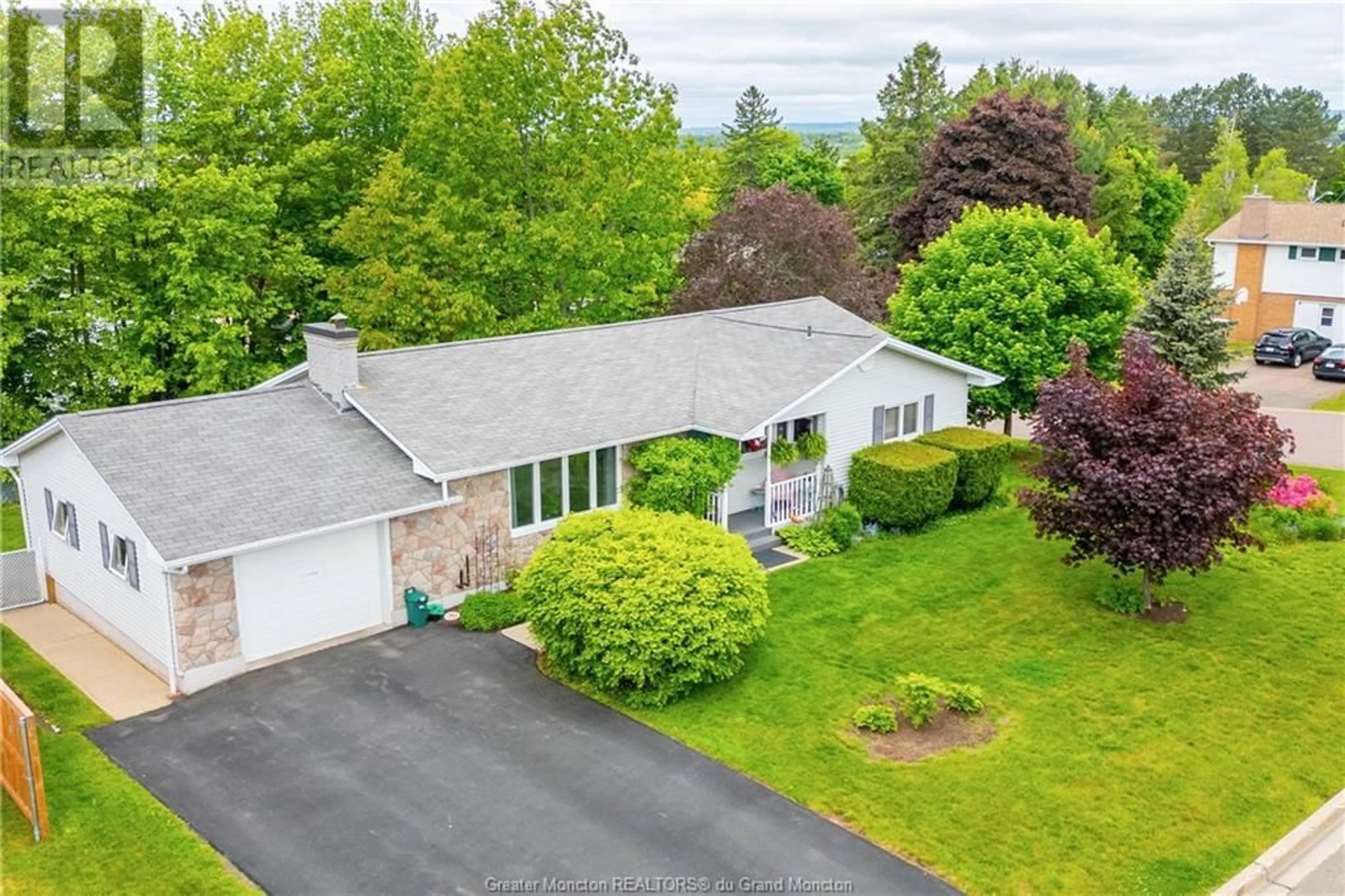27 Fairway BLVD, Riverview, New Brunswick E1B1T2
Contact us about this property
Highlights
Estimated ValueThis is the price Wahi expects this property to sell for.
The calculation is powered by our Instant Home Value Estimate, which uses current market and property price trends to estimate your home’s value with a 90% accuracy rate.Not available
Price/Sqft$312/sqft
Est. Mortgage$1,845/mo
Tax Amount ()-
Days On Market168 days
Description
OUTSTANDING BUNGALOW IN EXCELLENT RIVERVIEW NEIGHBOURHOOD! Tucked into a quiet area next to the Moncton Golf Club sits this spacious bungalow with a second basement entrance allowing for potential in-law suite or apartment. Through the front door is the foyer, a beautiful living room with electric fireplace and built-in cabinetry, a formal dining room, and a spacious kitchen with island and room for casual dining. A door leads to the back deck overlooking the fully fenced backyard. Down the hall is the primary bedroom with 2pc ensuite, two guest bedrooms, and a full 4pc bathroom. The lower level has an oversized family room with a staircase leading to the attached garage. This floor also has a fourth (non-conforming only because of window style) bedroom, a second full bathroom, and two large storage and utility areas (including a cold-storage room). This large corner lot is beautifully landscaped with mature trees, perennials, and a fantastic backyard. Updates include: double paved driveway (2014), 25-yr roof shingles (2015), basement carpeting (2018), deck boards/treads (2018), hardwood flooring (2010), new steel door on garage and back door (2015), fiberglass oil tank (2018), hot water tank (rented new 2023), 2.5 ton heat pump (2019), kitchen counter/dishwasher/fridge/cooktop (2022), upstairs bathroom/bedroom flooring (2021), side pressure treated fence (2022). Just minutes to everything! (id:39198)
Property Details
Interior
Features
Basement Floor
Family room
27.10 x 11.11Other
9.4 x 11.113pc Bathroom
4.10 x 11.11Storage
15.10 x 12.11Exterior
Features
Property History
 50
50

