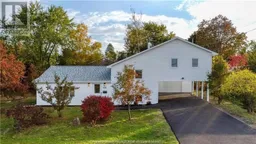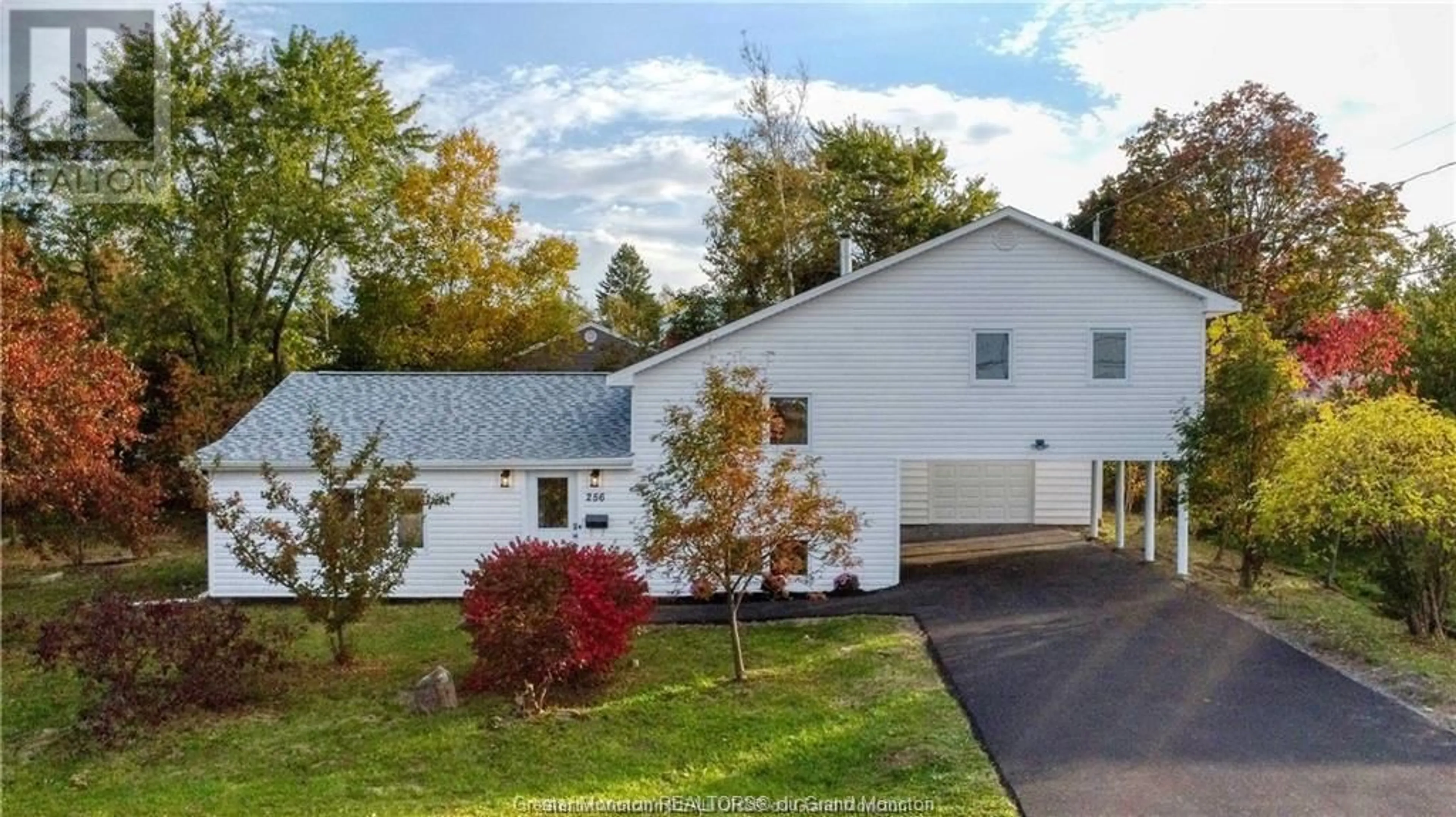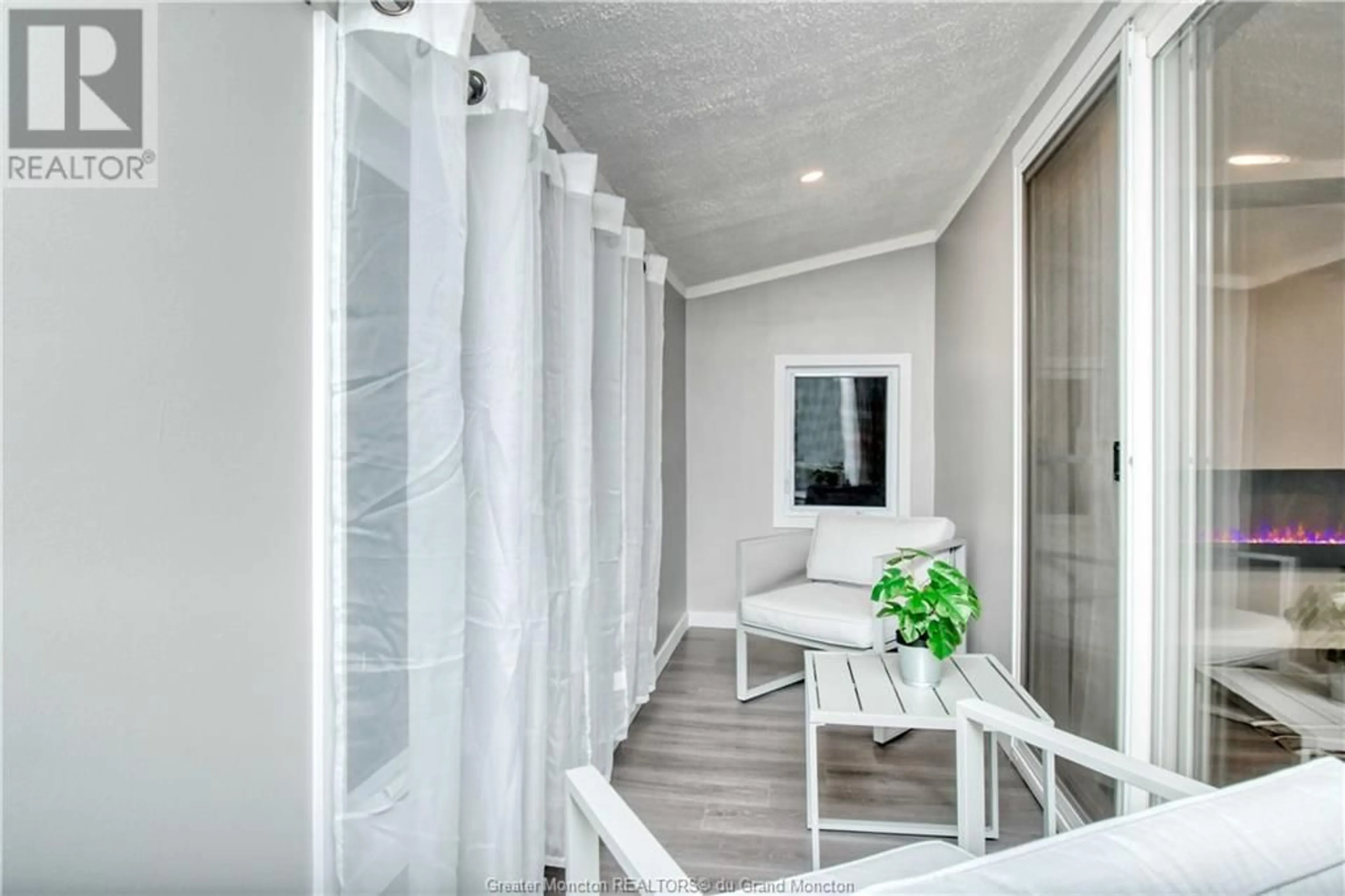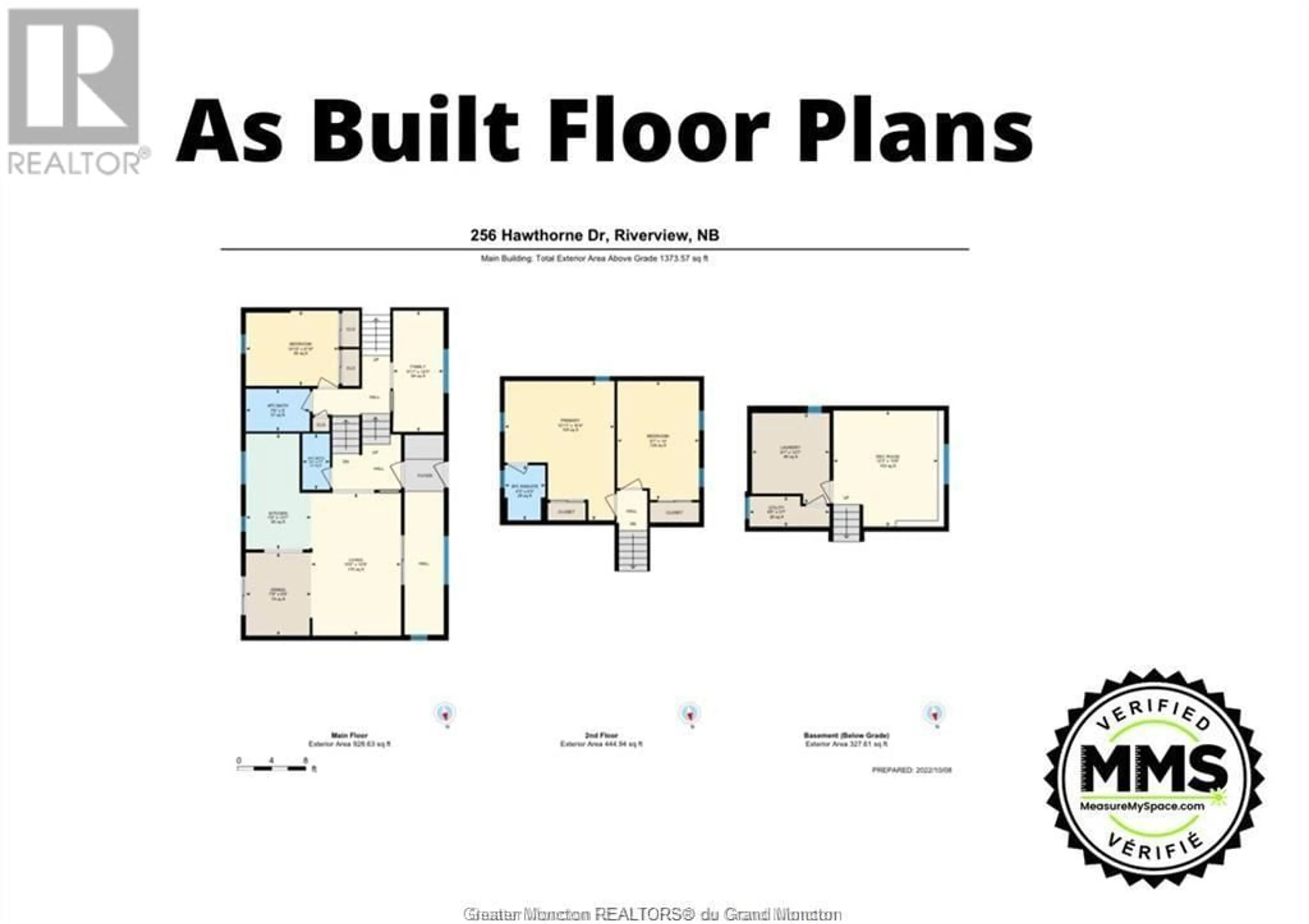256 Hawthorne Drive, Riverview, New Brunswick E1B1H6
Contact us about this property
Highlights
Estimated ValueThis is the price Wahi expects this property to sell for.
The calculation is powered by our Instant Home Value Estimate, which uses current market and property price trends to estimate your home’s value with a 90% accuracy rate.Not available
Price/Sqft$360/sqft
Est. Mortgage$1,717/mo
Tax Amount ()-
Days On Market20 days
Description
Welcome to 256 Hawthorne. This perfect family home offers incredible views of the Petitcodiac river and a fun playground. This property has just been completely renovated as you will see upon arriving. From its brand new double paved driveway to the roof and everything in between, has been updated. The main level offers a convenient mudroom that extends into a comfortable sitting area or play area with views of the river. Continuing on, notice the open concept of the living, dining and kitchen, full of natural light. The kitchen also features brand new appliances. There is also a half bathroom finishing off this floor. The second level offers a full bathroom, office area and good size bedroom. The top floor is where the two other bedrooms are located with the primary having its own full ensuite. The basement offers a bright family room and a full laundry room featuring a wood stove. The double detached garage as well as a carport complete our tour but for more information or to book a viewing. Don't delay, call today. (id:39198)
Property Details
Interior
Features
Third level Floor
Bedroom
14'0'' x 9'10''Bedroom
14'0'' x 13'0''3pc Ensuite bath
Exterior
Features
Property History
 48
48


