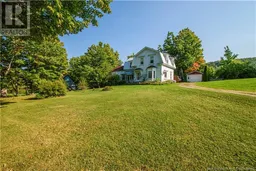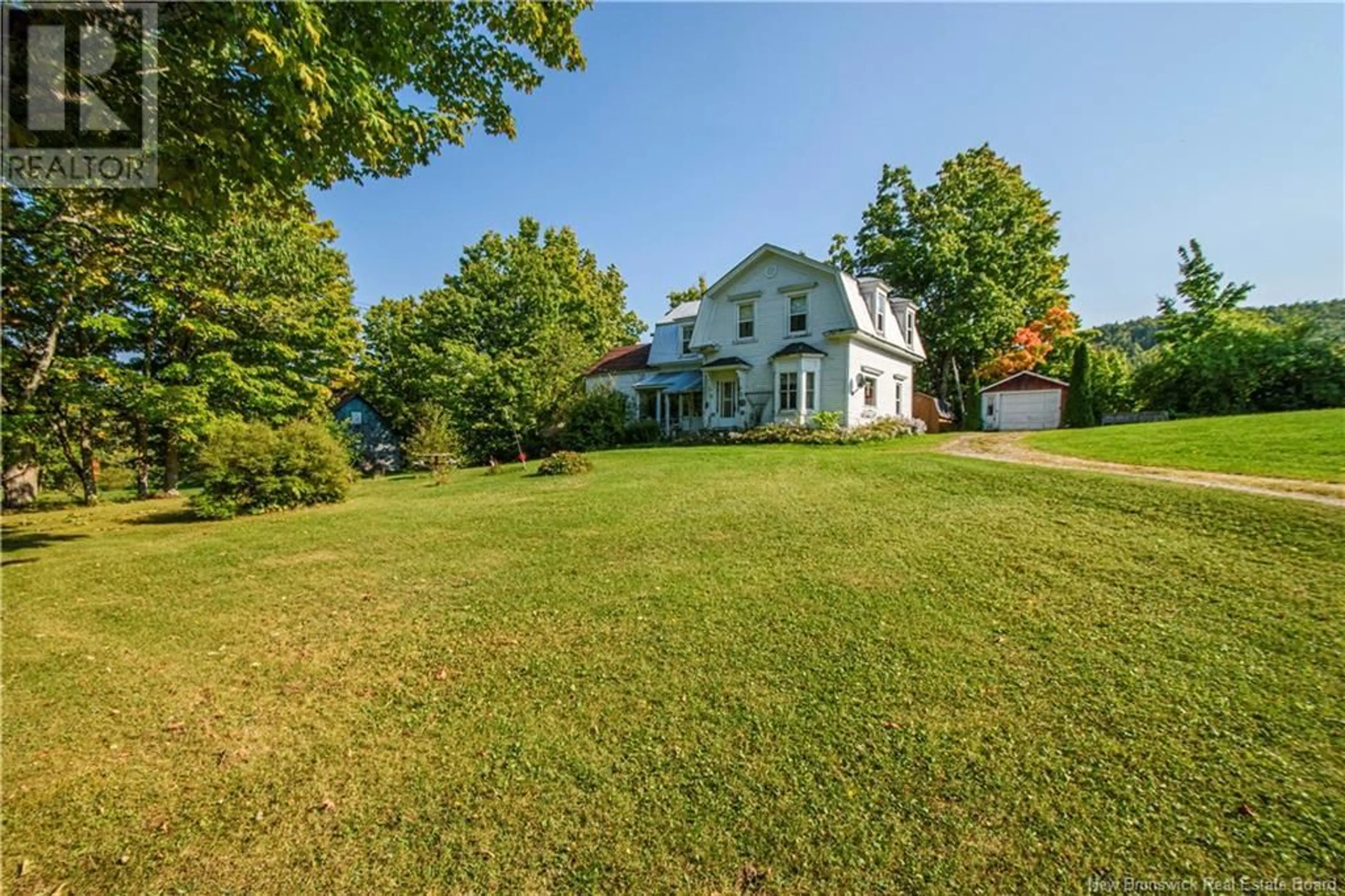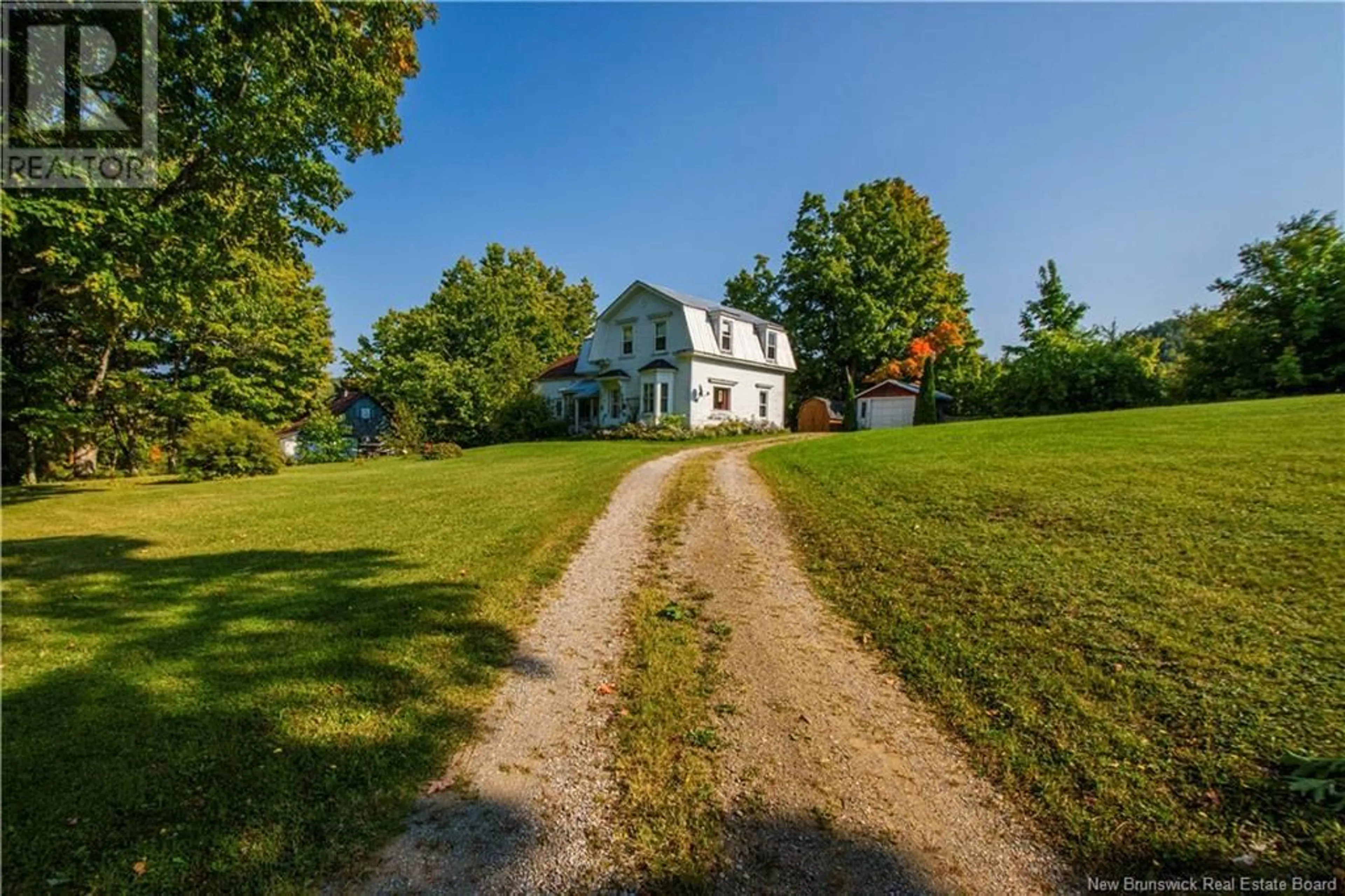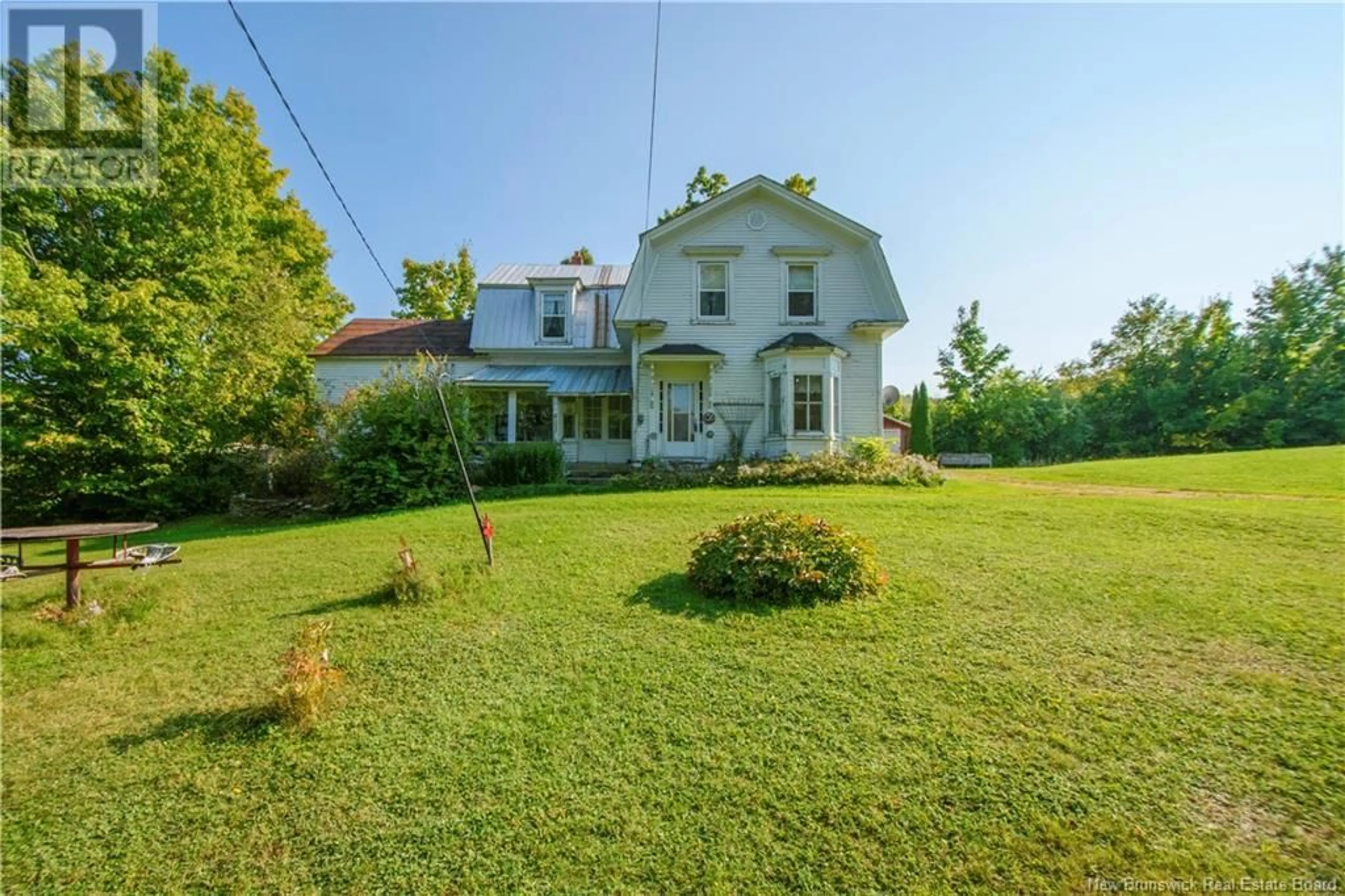2433 Route 895, Elgin, New Brunswick E4Z2P8
Contact us about this property
Highlights
Estimated ValueThis is the price Wahi expects this property to sell for.
The calculation is powered by our Instant Home Value Estimate, which uses current market and property price trends to estimate your home’s value with a 90% accuracy rate.Not available
Price/Sqft$82/sqft
Est. Mortgage$773/mth
Tax Amount ()-
Days On Market18 days
Description
Welcome to 2433 Route 895, a charming country retreat nestled in the peaceful countryside of Elgin. This delightful home offers 4 bedrooms, 1.5 baths, and over 2,000 square feet of welcoming living space, with the potential of a fifth bedroom to suit your needs. Set on a sprawling 7.9-acre parcel, this property is a sanctuary of tranquility, ideal for those looking to embrace a serene and self-sufficient lifestyle. The expansive grounds provide generous space to bring your vision of country living to life. With a large 34 x 38 barn, a 14 x 20 garage, and an 8 x 12 shed, you'll have ample room for all your tools, equipment, and creative projects, or to bring your homesteading visions to fruition. A versatile workshop adds further flexibility for your various projects and interests. The sunroom at the front of the house offers a bright and airy retreat, perfect for relaxing and enjoying nature. The back patio, which can be utilized as a mudroom, provides a practical space for managing outdoor gear and a pleasant area for unwinding. This exceptional property not only offers the space and amenities to support a fulfilling homestead lifestyle but also promises a peaceful environment where you can truly relax and reconnect with nature. The blend of spacious interiors, functional outbuildings, and serene surroundings makes this home an ideal choice for those seeking a balance of comfort and tranquility. Dont miss the opportunity to make 2433 Route 895 your new home. (id:39198)
Property Details
Interior
Features
Second level Floor
Office
8'1'' x 8'4''Primary Bedroom
12'4'' x 11'1''Bedroom
11'8'' x 11'5''4pc Bathroom
7'6'' x 5'1''Exterior
Features
Property History
 50
50


