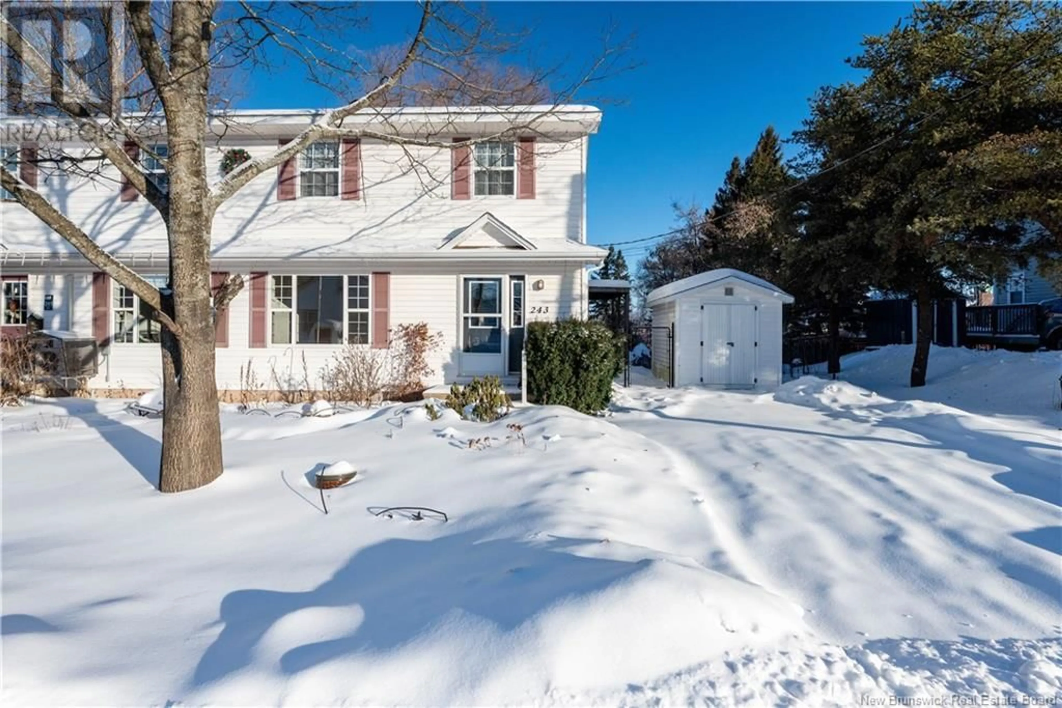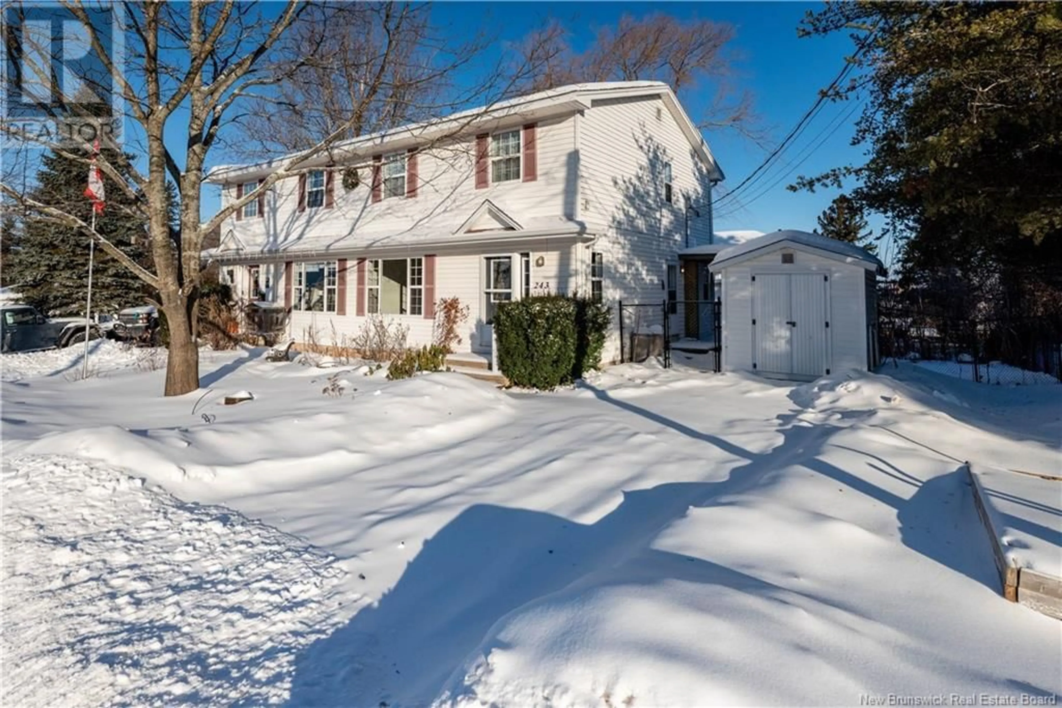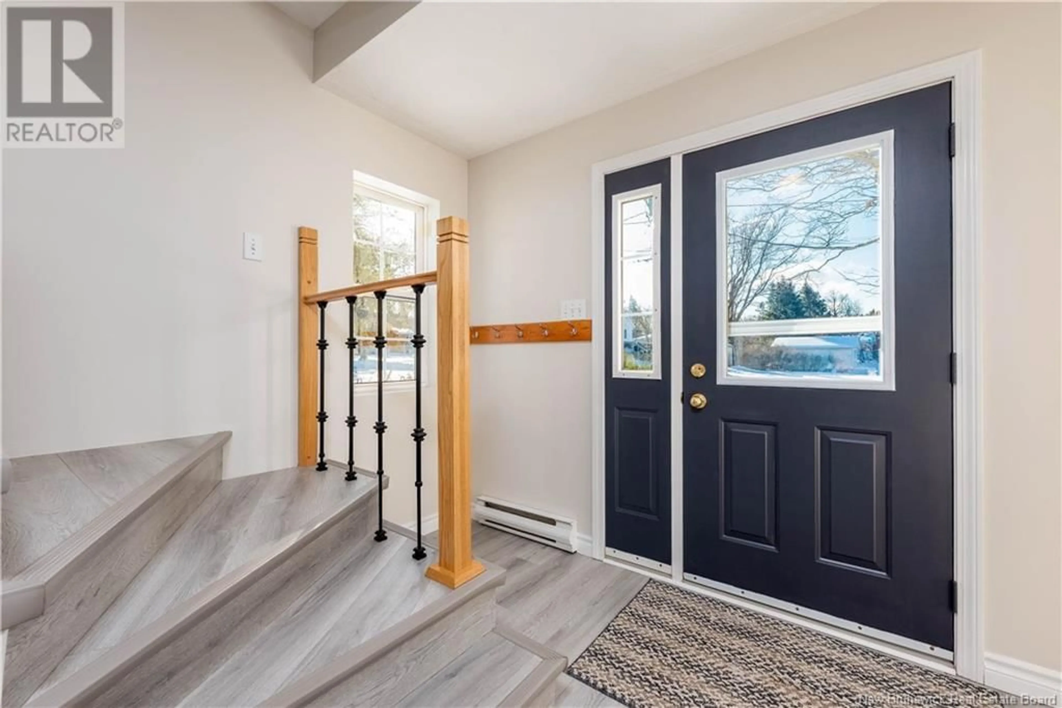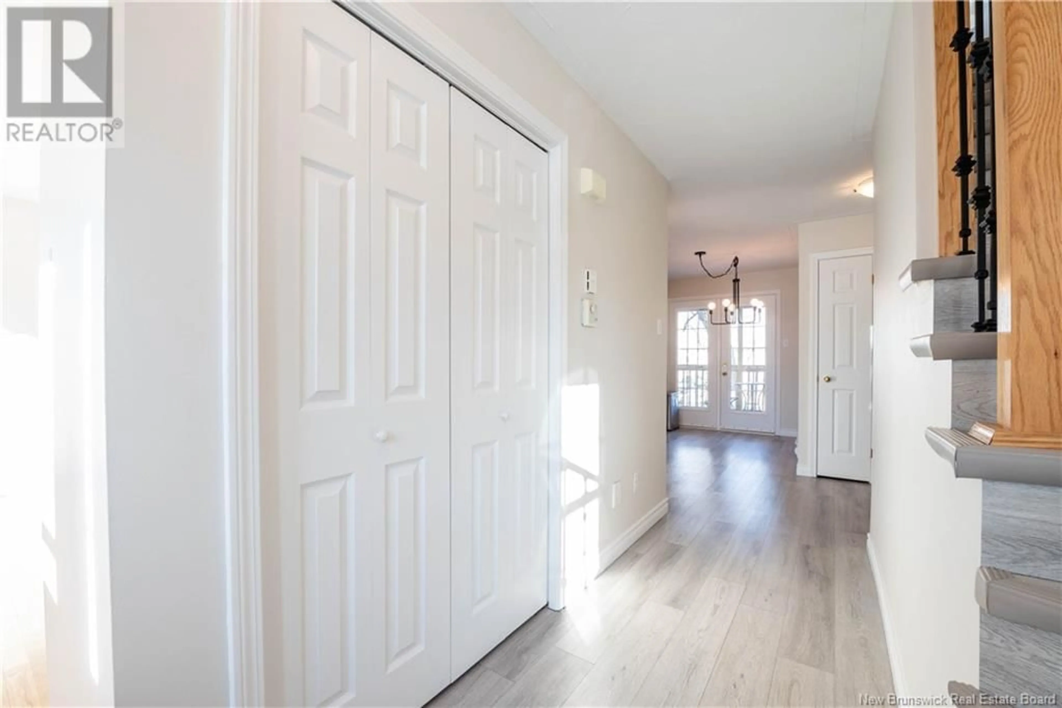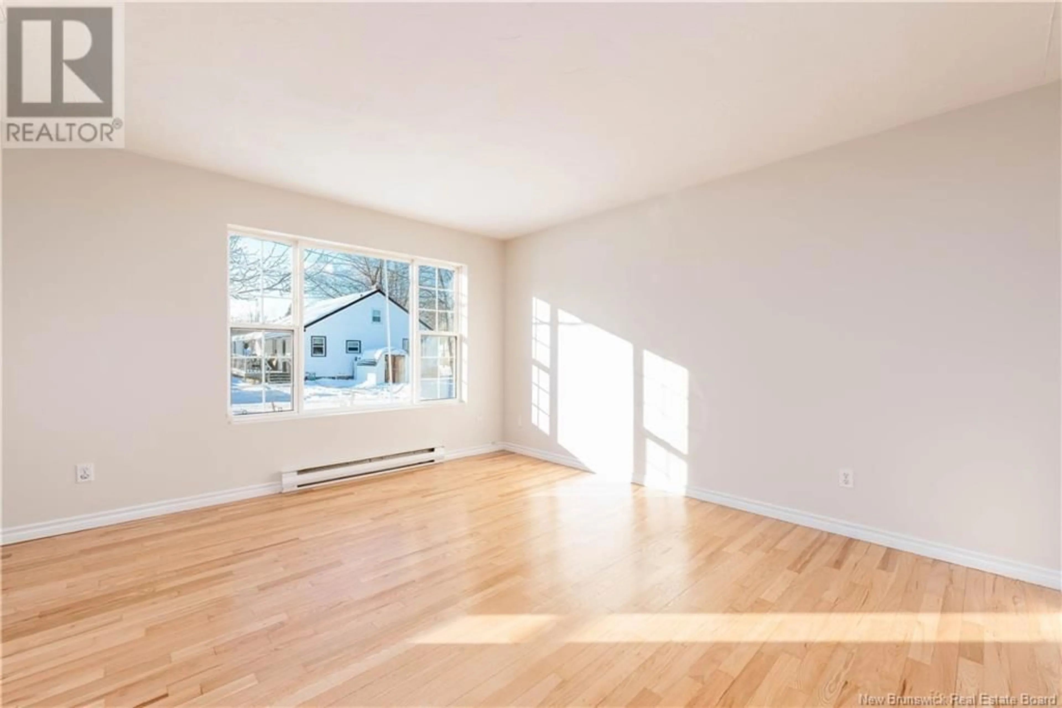243 Brian Road, Riverview, New Brunswick E1B4W4
Contact us about this property
Highlights
Estimated ValueThis is the price Wahi expects this property to sell for.
The calculation is powered by our Instant Home Value Estimate, which uses current market and property price trends to estimate your home’s value with a 90% accuracy rate.Not available
Price/Sqft$251/sqft
Est. Mortgage$1,284/mo
Tax Amount ()-
Days On Market2 days
Description
Welcome to 243 Brian Rd in Riverview East! This lovely semi-detached home is located in a quiet family neighborhood and is move-in ready. The first floor features an entry space with closet, a bright living room with hardwood floor and large windows, and a 2 pc washroom. In addition, the adjacent refreshed and modern kitchen is equipped with an island with new butcher block top and room for 4 stools, a dining area, and stainless steel appliances. Off the kitchen, patio doors lead to the backyard and wrap around deck with partial view of the Petitcodiac. Heading upstairs, you will find 3 bedrooms, including a main bedroom with a walk-in closet, all with new carpet. North bedrooms feature views of the Petitcodiac River, framed by mature trees. Off the upstairs corridor is a large 4 pc bathroom with convenient washer and dryer. The basement offers both a nice sized multipurpose room (perfect for a movie room or play room), as well as a large utility and storage room. Outside, the yard is fully fenced-in with mature trees, garden, and baby barn. Great for children or pets! The front yard has parking for two vehicles, as well as additional garden beds. This property is a great starter home and is located only 3 kilometers from downtown Moncton, close to schools, shopping, riverfront trails, and the Gunningsville bridge. (id:39198)
Upcoming Open House
Property Details
Interior
Features
Second level Floor
4pc Bathroom
Bedroom
Bedroom
Primary Bedroom
Exterior
Features
Property History
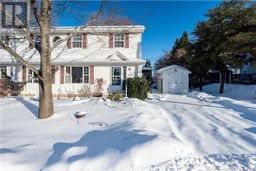 22
22
