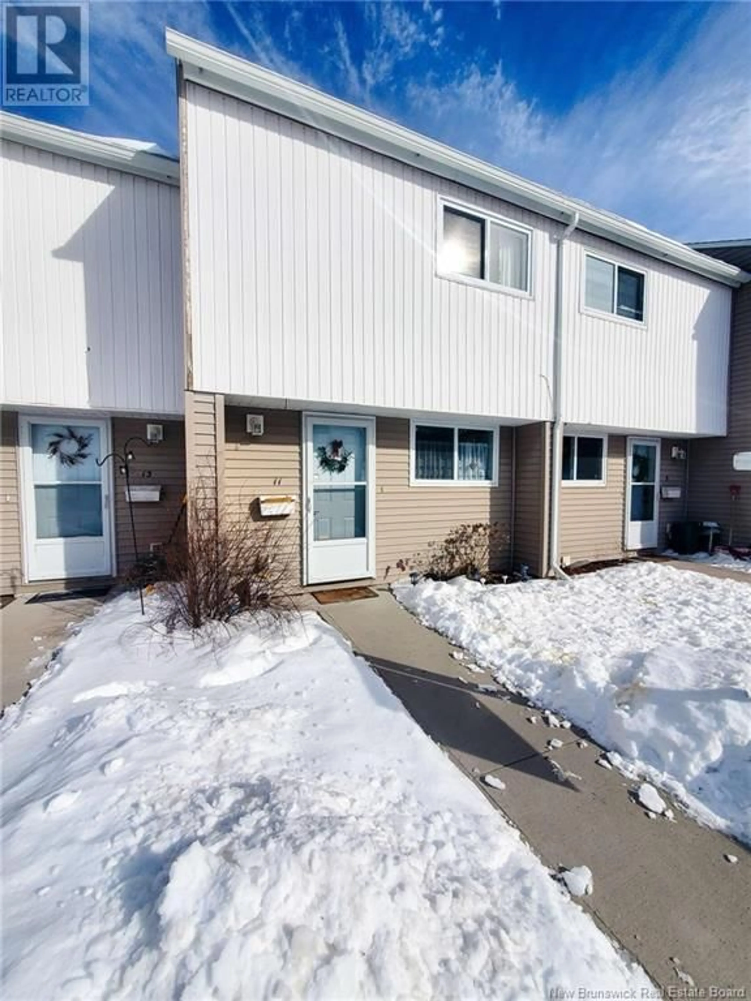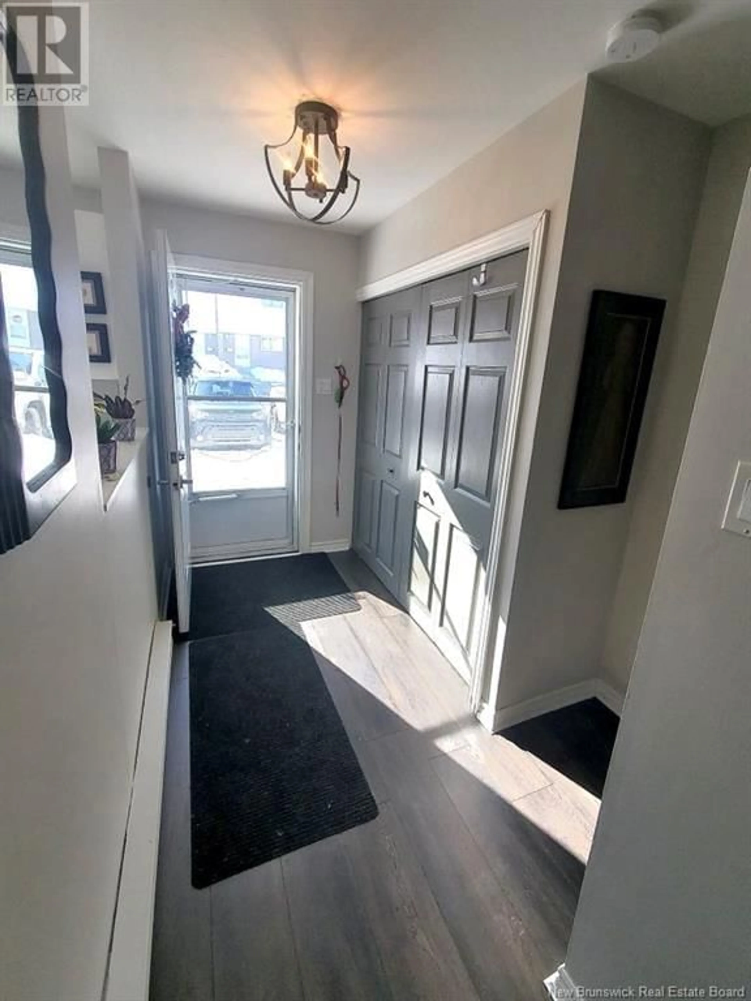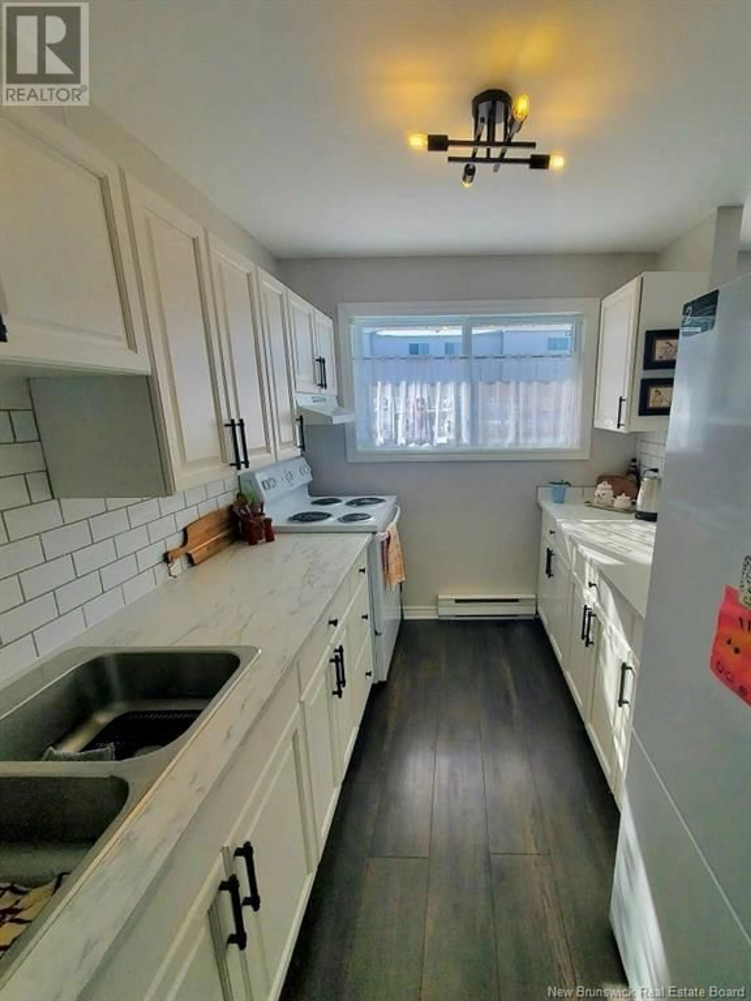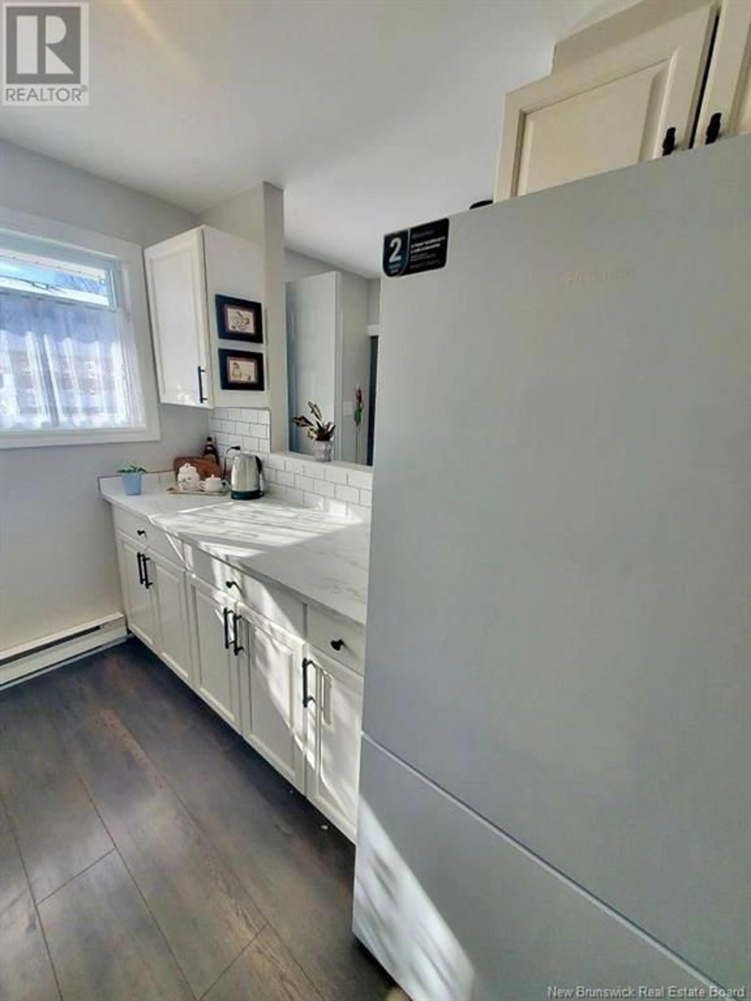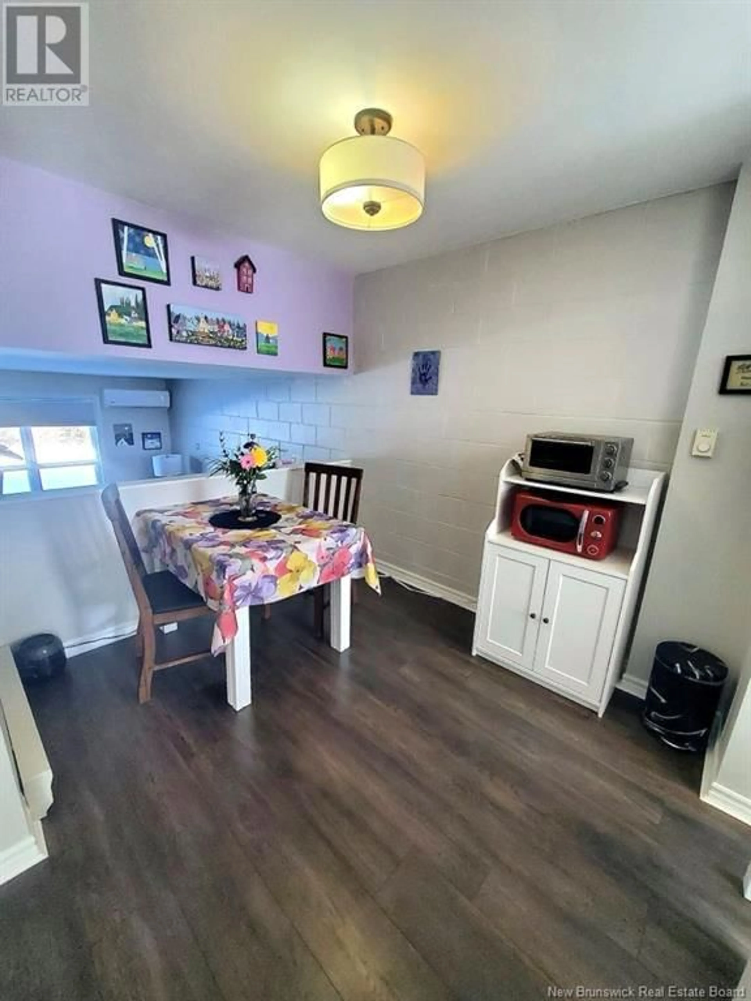24 suffolk Street Unit# 11, Riverview, New Brunswick E1B4X6
Contact us about this property
Highlights
Estimated ValueThis is the price Wahi expects this property to sell for.
The calculation is powered by our Instant Home Value Estimate, which uses current market and property price trends to estimate your home’s value with a 90% accuracy rate.Not available
Price/Sqft$209/sqft
Est. Mortgage$923/mo
Maintenance fees$300/mo
Tax Amount ()-
Days On Market12 days
Description
Welcome to 24 Suffolk Street unit #11 in West Riverview! This 2 bedroom condo is perfect for a small family, someone looking to downsize, or for investment purposes. The property has undergone recent updates including new paint and flooring throughout, as well as kitchen updates and two new mini splits heat pumps. The main floor features a modern and inviting kitchen and dining area. The open concept allows for a spacious feel as you overlook the sunken living room. Access to the backyard is through the living room, which offers lovely views of greenspace and is great for outdoor gatherings. Upstairs, you'll find two spacious bedrooms with vaulted ceilings, providing a comfortable and cozy space to unwind. There is also a main bathroom on this level. The lower level of the condo houses the laundry and storage areas, ensuring you have ample space to keep everything organized. Monthly condo fees of $300 cover parking, water & sewage, snow removal, lawn care, building insurance, and exterior maintenance. This condo is conveniently located within walking distance to schools and shopping, and offers easy access to public transit for commuting or running errands. Contact your REALTOR® today to arrange a viewing, this rare to find turn-key property in this price range will sell fast! (id:39198)
Property Details
Interior
Features
Main level Floor
Living room
14'2'' x 12'8''Dining room
8'11'' x 8'Kitchen
7'7'' x 9'Exterior
Features
Condo Details
Inclusions
Property History
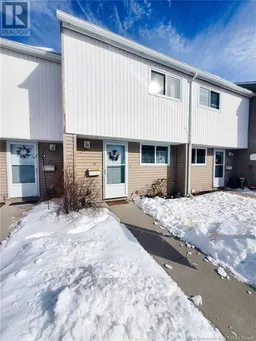 14
14
