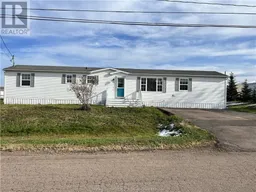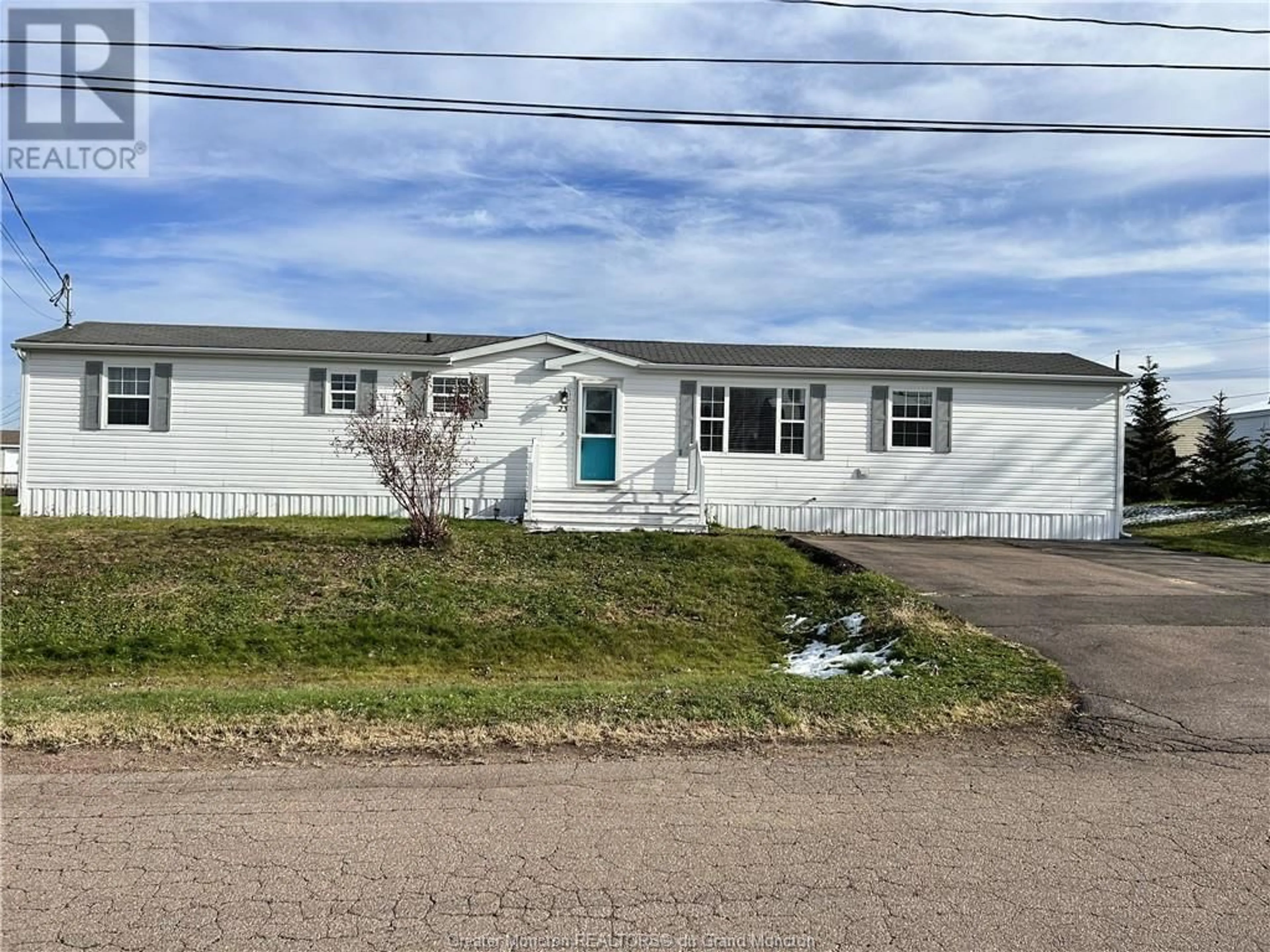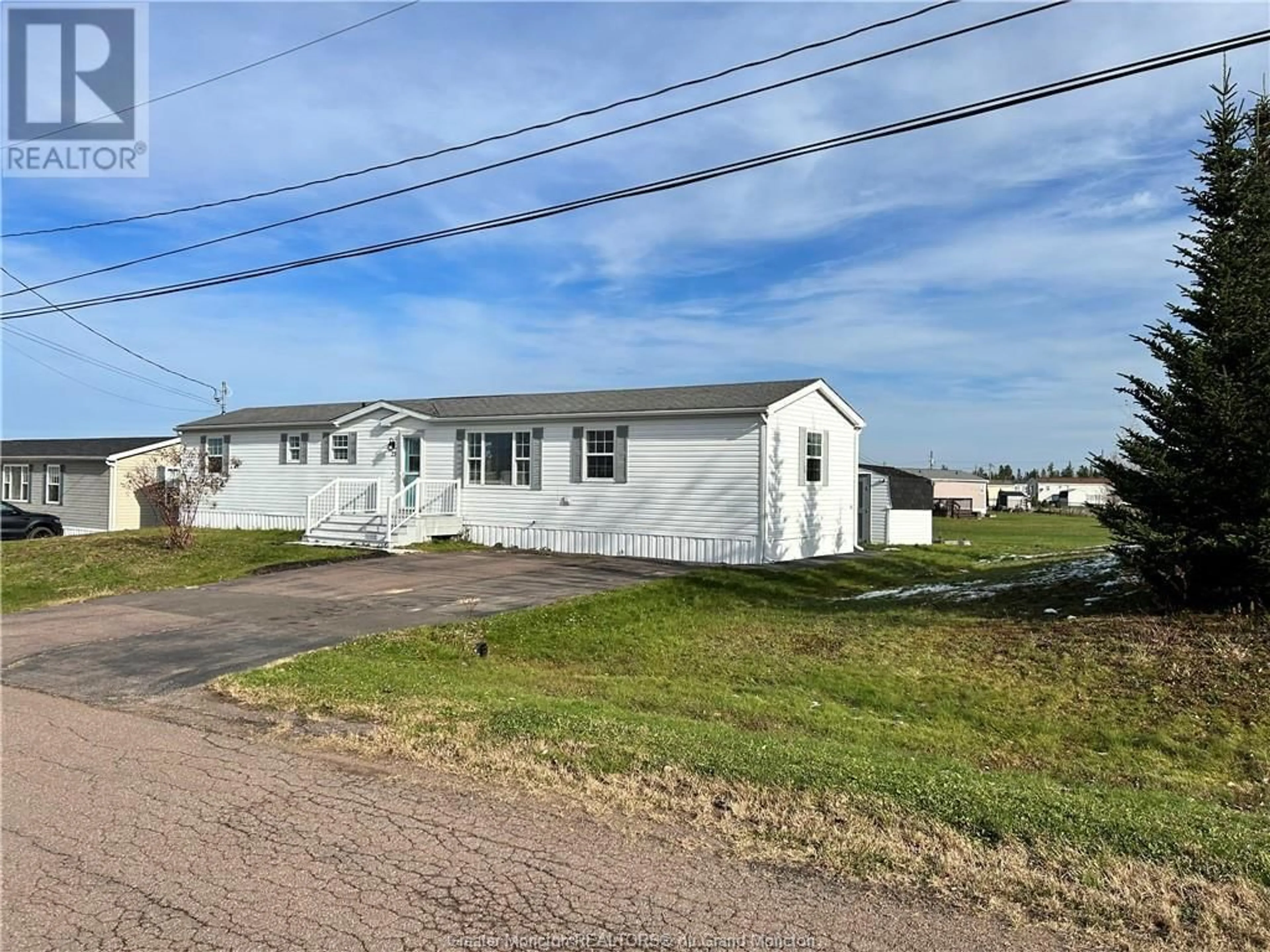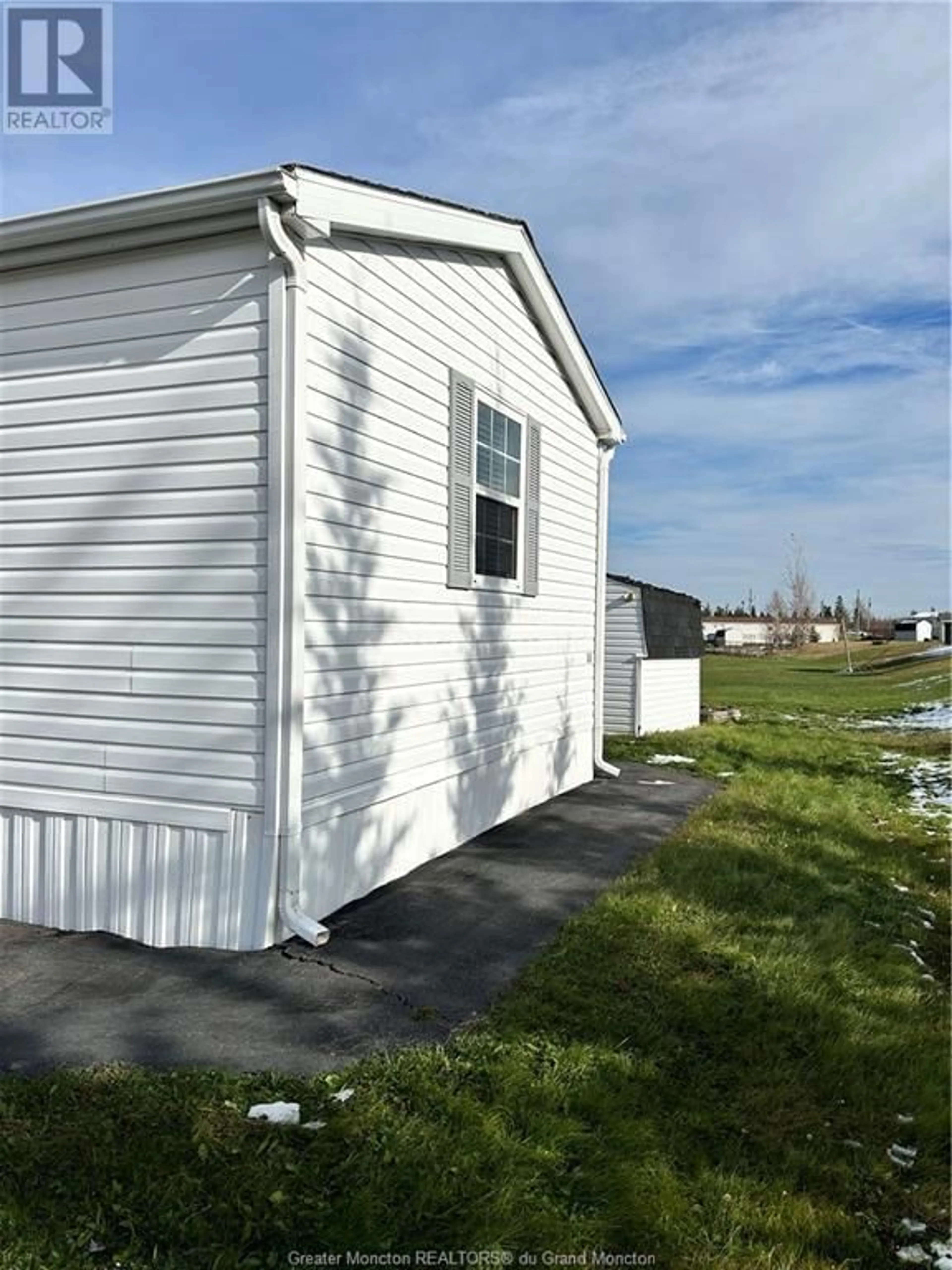23 Asa LANE, Riverview, New Brunswick E1B5S9
Contact us about this property
Highlights
Estimated ValueThis is the price Wahi expects this property to sell for.
The calculation is powered by our Instant Home Value Estimate, which uses current market and property price trends to estimate your home’s value with a 90% accuracy rate.Not available
Price/Sqft$174/sqft
Est. Mortgage$816/mo
Tax Amount ()-
Days On Market1 year
Description
Beautifully renovated 16x68 Kencraft home. Located on a large landscaped lot with no neighbors directly behind you, not a through way street and double paved driveway for parking are just the beginning! Large patio outback to lounge on and extended front deck for invited guests to enter. Inside you will instantly feel at home and want to settle in. Bright from the natural light pouring through all the windows and from the higher end lighting throughout. Kitchen has ample cabinetry with a center island and hall pantry and plenty of counterspace. Large dining room table fits perfectly for the family to gather and even an area for your coffee/espresso bar! Down the hall is a laundry closet with shelving and renovated 5pc bath with the double sink vanity and matching floating shelf. The bathroom also has a spacious linen closet behind the door. At the end of the hall is your primary bedroom with enough room for a king size bed and side night tables. Back to the living room, you will love the added shiplap wall, new flooring through the whole home, large picture window and mini split for full comfort. Separating the guest bedrooms or kids bedrooms is a single French door leading into the hallway with lots of light through the side window. 2 nice sized bedrooms finish off this tastefully decorated home. View today, you will not be disappointed. Very easy and inexpensive to heat the home. (id:39198)
Property Details
Interior
Features
Main level Floor
Laundry room
Bedroom
12.6 x 8.6Bedroom
11.5 x 8.9Bedroom
12 x 12.10Exterior
Features
Property History
 44
44


