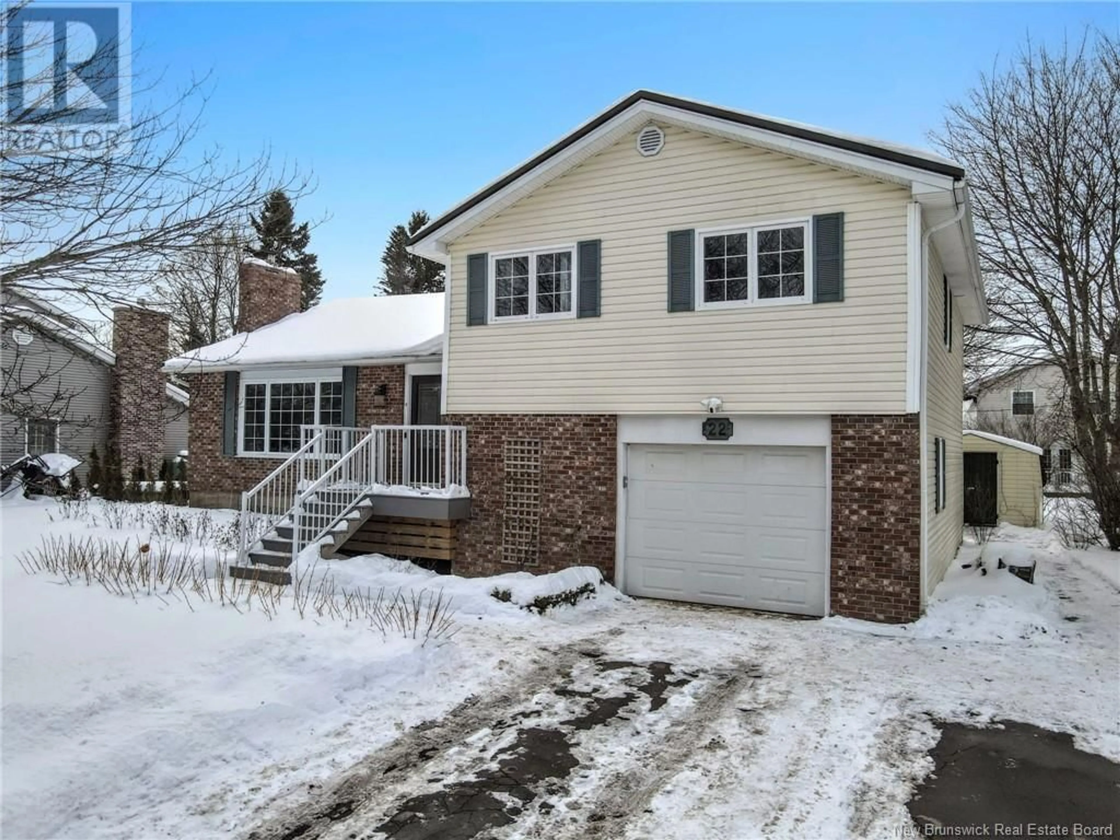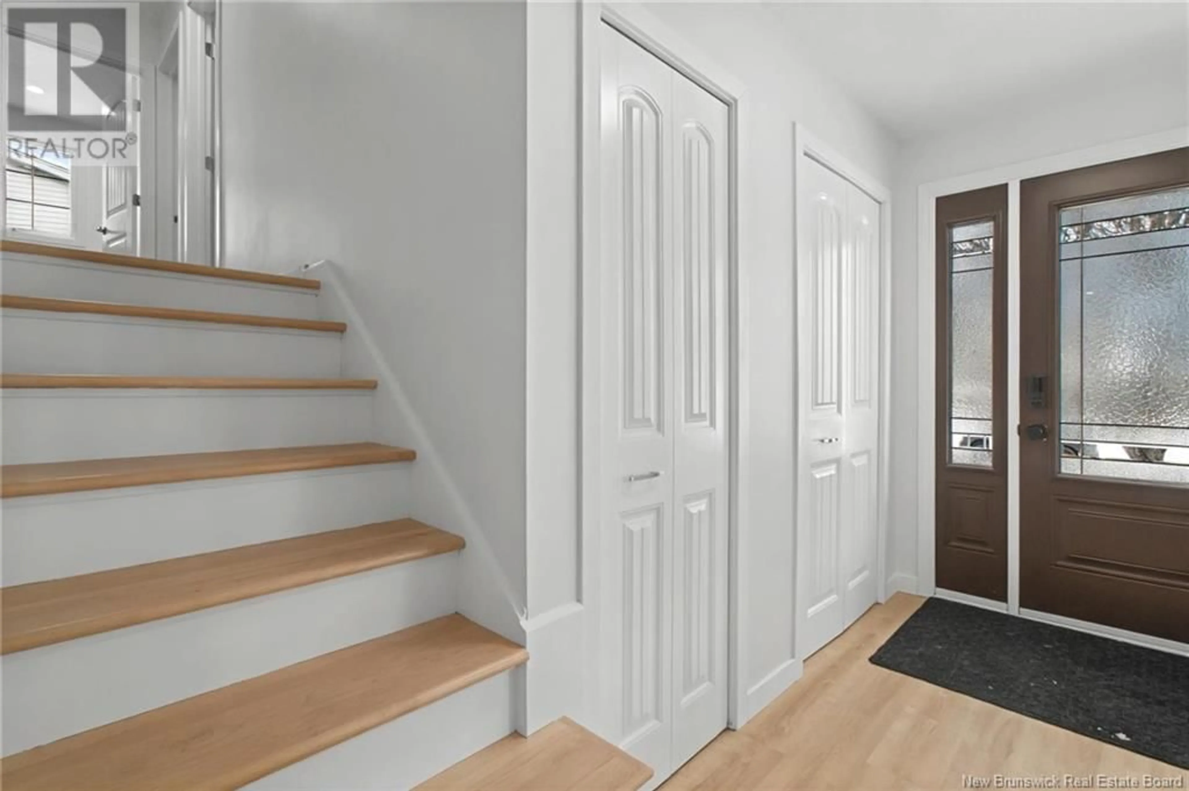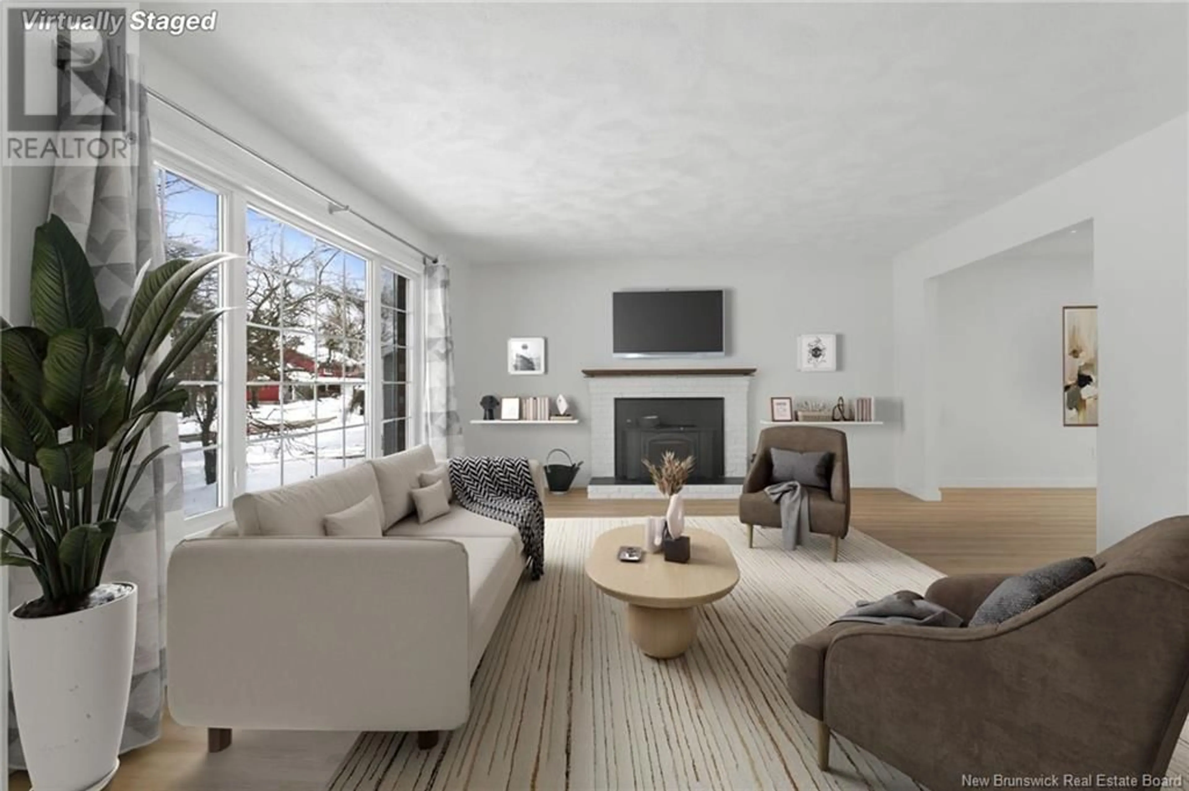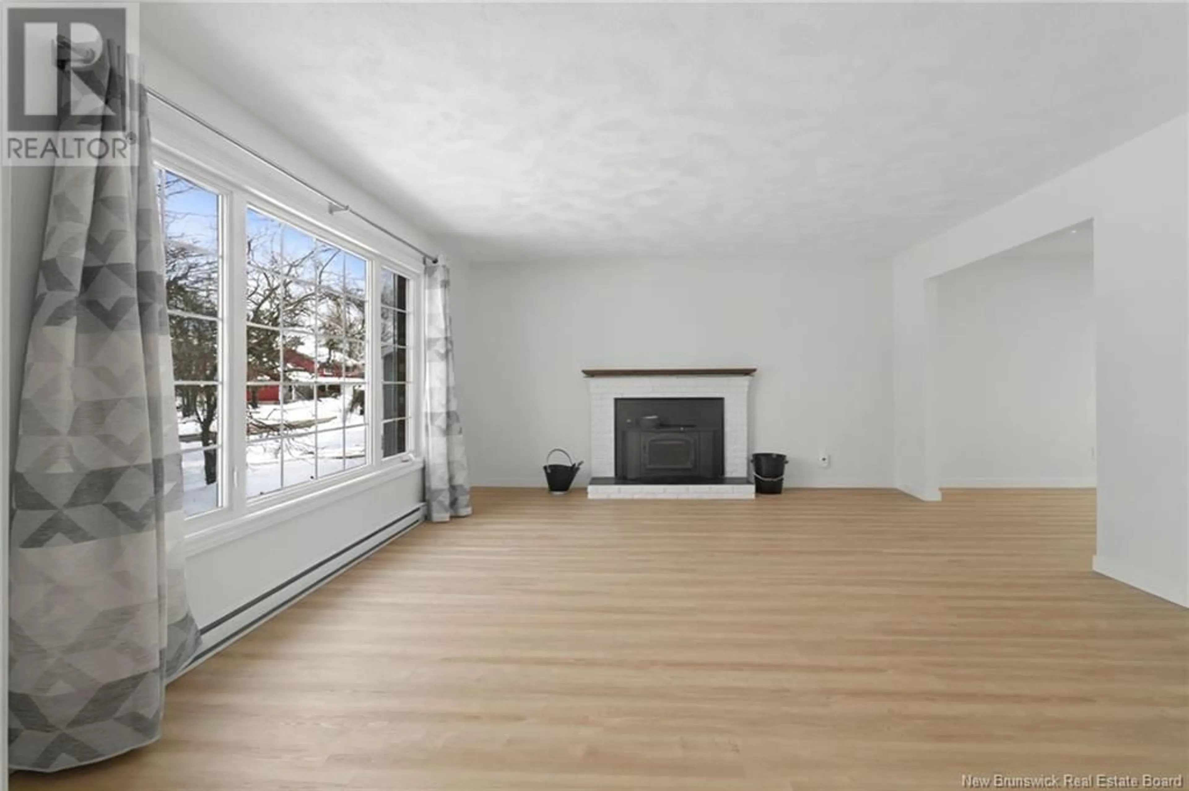22 Wallace Court, Riverview, New Brunswick E1B3T1
Contact us about this property
Highlights
Estimated ValueThis is the price Wahi expects this property to sell for.
The calculation is powered by our Instant Home Value Estimate, which uses current market and property price trends to estimate your home’s value with a 90% accuracy rate.Not available
Price/Sqft$287/sqft
Est. Mortgage$2,147/mo
Tax Amount ()-
Days On Market6 days
Description
Stunning Renovated Home in McAllister Park Move-In Ready! Welcome to 22 Wallace, a beautifully updated split-level home in the highly sought-after McAllister Park neighborhood. Offering 3 bedrooms, 2.5 bathrooms, and two additional non-conforming bedrooms in the fully renovated basement, this home is perfect for growing families or those in need of extra space. Recently renovated from top to bottom, this home blends modern updates with timeless charm, providing both style and functionality. Recent Upgrades & Features: Completely Renovated Kitchen Featuring brand-new cabinets, wiring, flooring, and lighting for a sleek, modern feel. The primary and ensuite bathrooms have been fully redone, complete with heated floors for a touch of luxury. New Maple Stairs (2025), All-New Flooring Throughout, Freshly Painted, Fully Renovated Basement, Updated Windows , New front entrance, 50-Year Terracotta-Style Steel Roof A durable, stylish upgrade that provides peace of mind for decades. This turn-key home is situated in a fantastic location, close to schools, parks, shopping, and all the amenities you need. Don't miss the opportunity to own this beautifully updated home in McAllister Park! (id:39198)
Property Details
Interior
Features
Second level Floor
4pc Bathroom
8'8'' x 8'6''Bedroom
13'5'' x 12'Bedroom
13'5'' x 8'11''Other
Exterior
Features
Property History
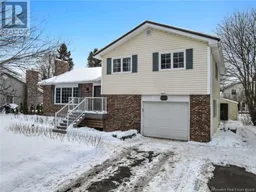 49
49
