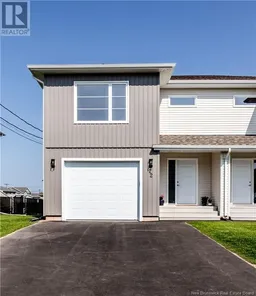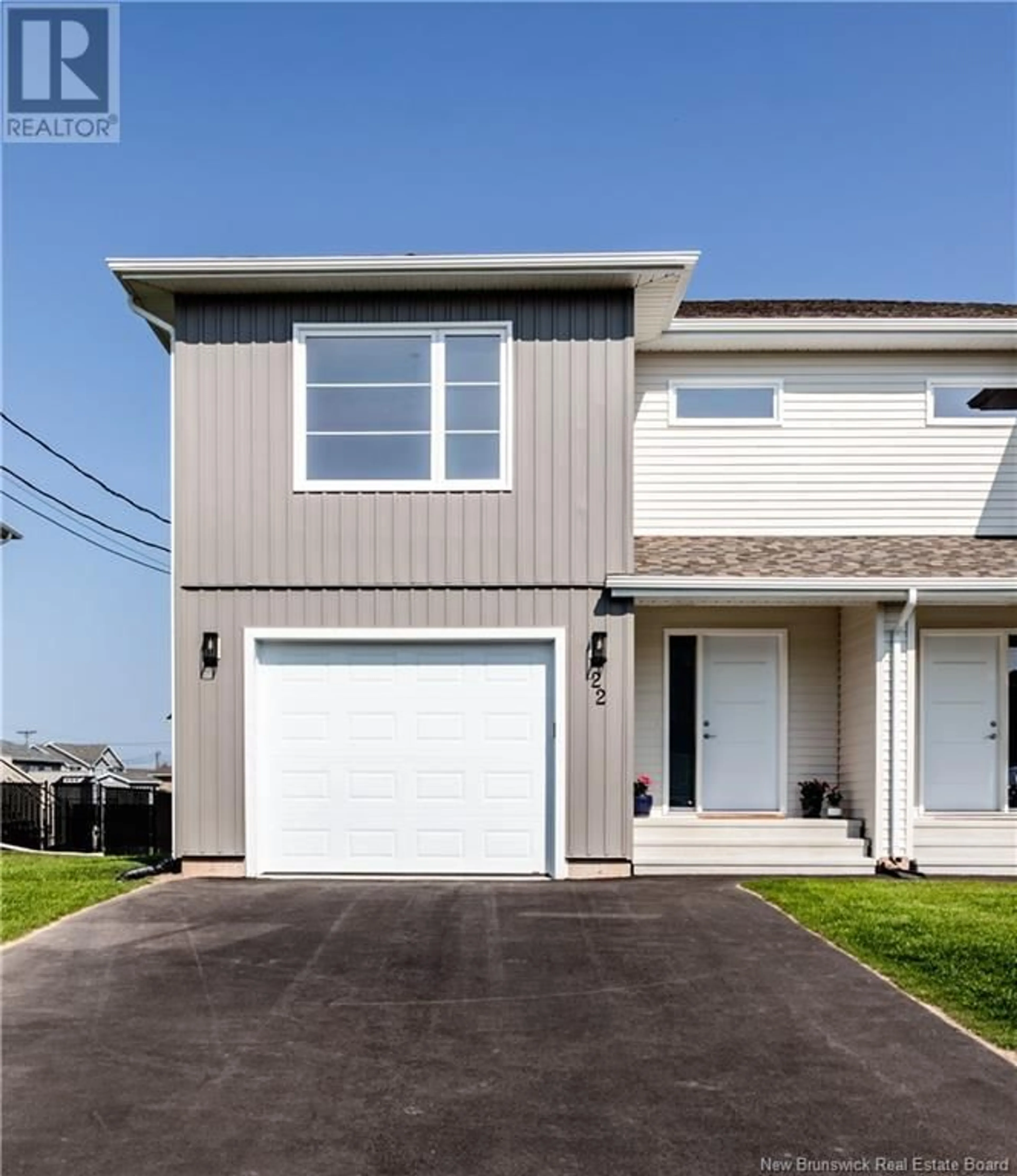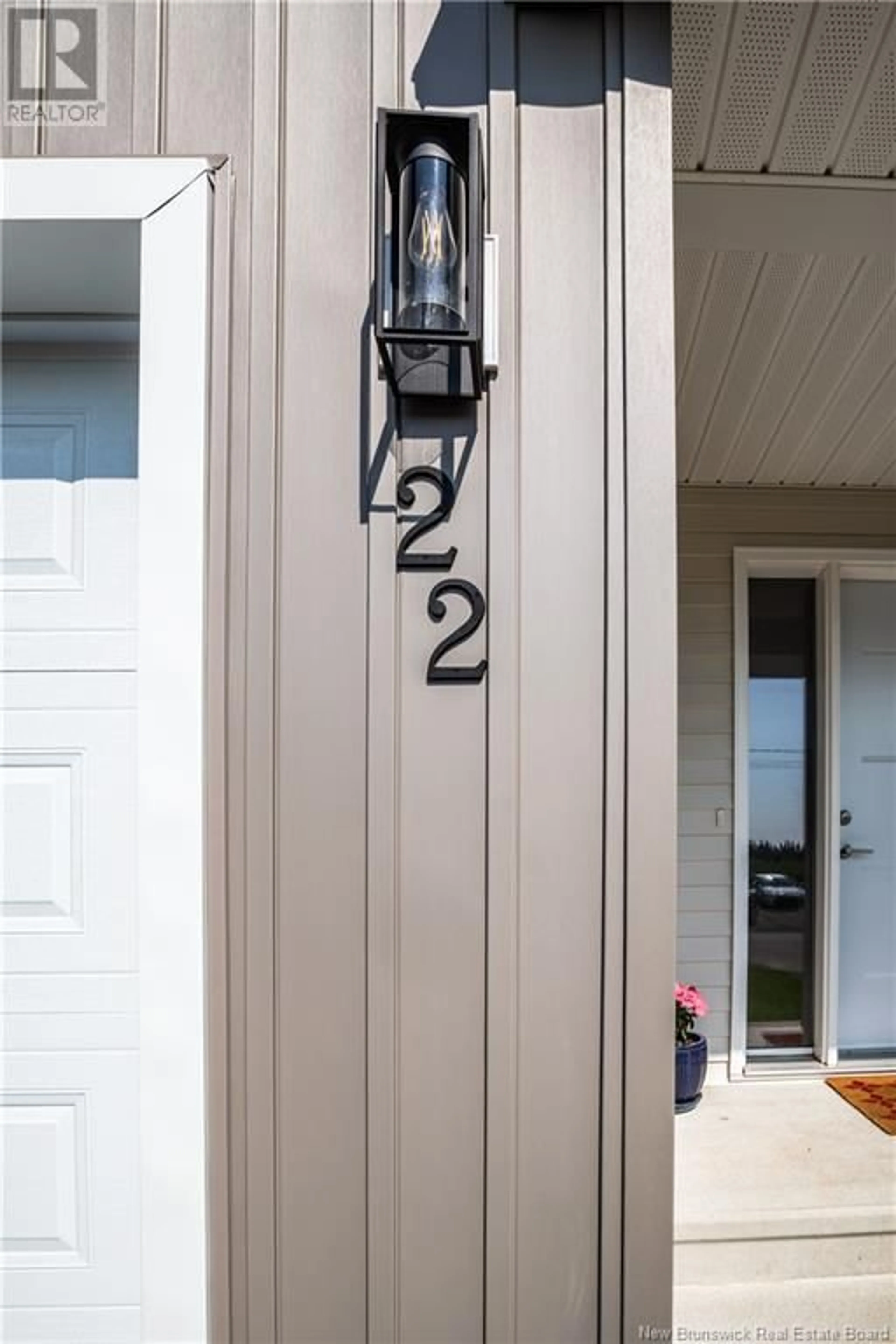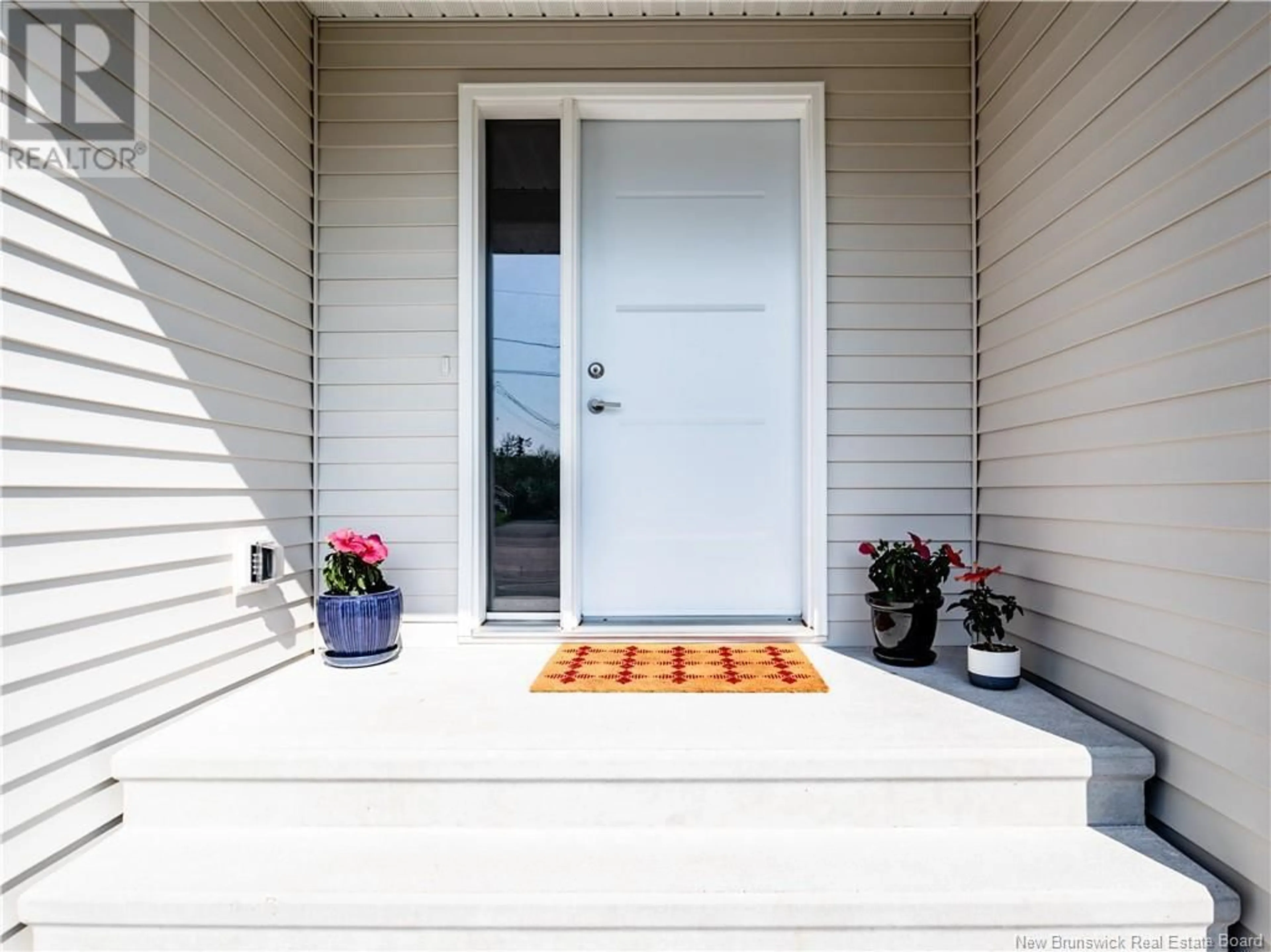22 Bristol Crescent, Riverview, New Brunswick E1B0T1
Contact us about this property
Highlights
Estimated ValueThis is the price Wahi expects this property to sell for.
The calculation is powered by our Instant Home Value Estimate, which uses current market and property price trends to estimate your home’s value with a 90% accuracy rate.Not available
Price/Sqft$267/sqft
Est. Mortgage$2,018/mth
Tax Amount ()-
Days On Market10 days
Description
Welcome to the stunning 4-BEDS, 4-BATHS semi-detached with garage located on a peaceful crescent in the highly desirable Carriage Hills Estates. As you step inside, youll be greeted by the open-concept layout, featuring access from the garage into the large entry hallway w/ large closet boasting to the spacious living area w/ large windows creating a warm atmosphere. The kitchen with stainless steel appliances are under warranty and the dining area w/ easy access to the deck is offering the perfect flow for entertaining. Half bath is conveniently located on the main level. Upstairs, the home features 3 generously sized bedrooms, including the primary bedroom with an ensuite 5 pcs bathroom and a spacious walk-in closet. An additional full bathroom, separate laundry room and large extra storage closet on this level provides convenience for the entire family. The lower level includes a large family room w/ KITCHENETTE, the fourth bedroom and an extra full 4pcs bathroom, ideal for guests or grandparents. Two more extra storage areas are completing the basement level. The yard is meticulously taken care of and offers a relaxing atmosphere in this peaceful crescent location of Carriage Hill. Less than 1 year old this home offers the best, a tranquil retreat and easy access to many amenities. Remaining of 10 YEAR ATLANTIC HOME WARRANTY. Radon extraction system installed. Dont miss your chance to own this beautiful property. Schedule your private viewing today! (id:39198)
Property Details
Interior
Features
Basement Floor
Family room
12'9'' x 8'8''Kitchen
12'9'' x 7'2''Storage
5'8'' x 3'6''Storage
5'6'' x 4'Exterior
Features
Property History
 43
43


