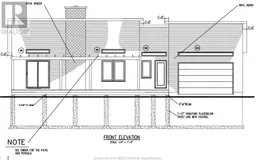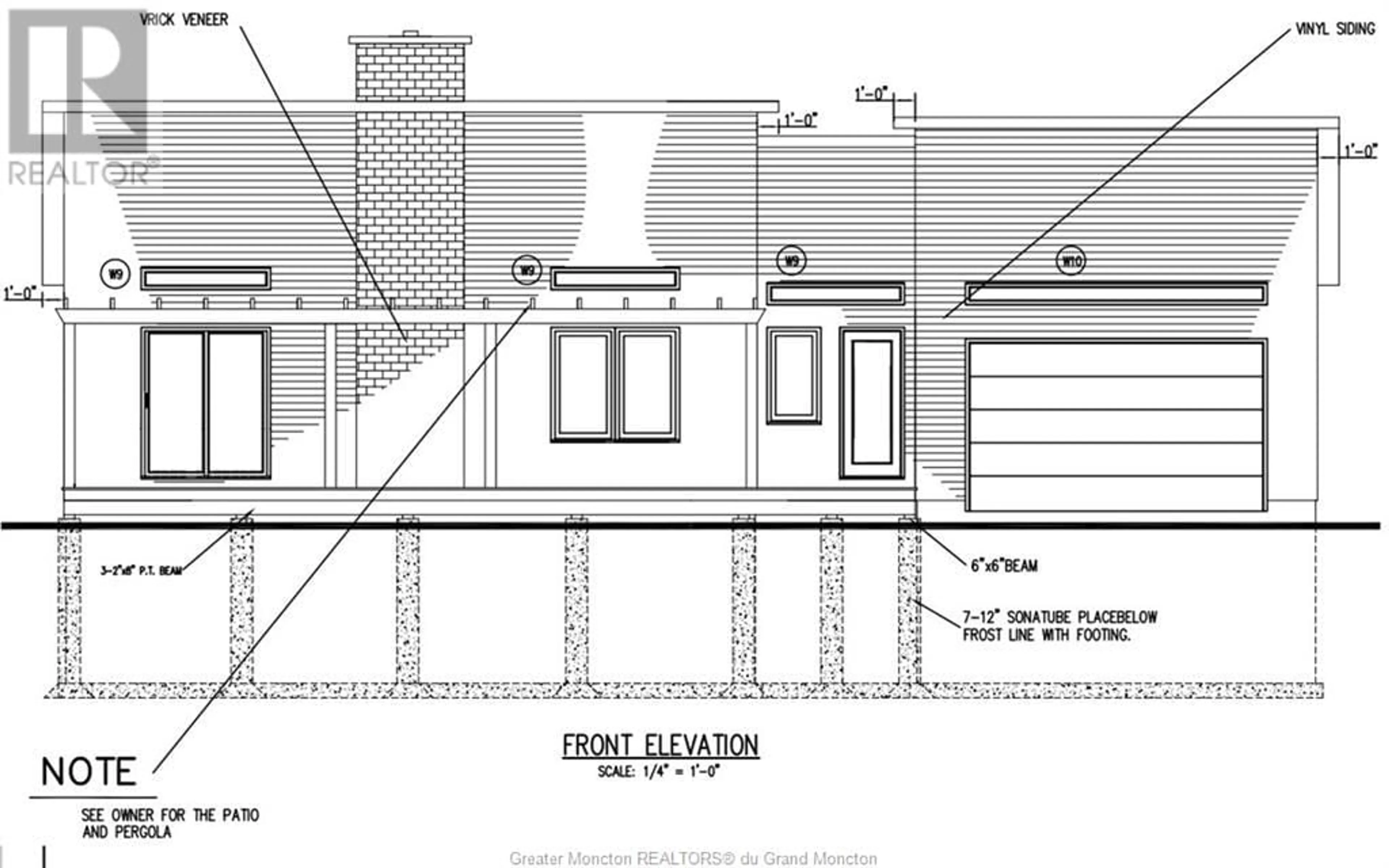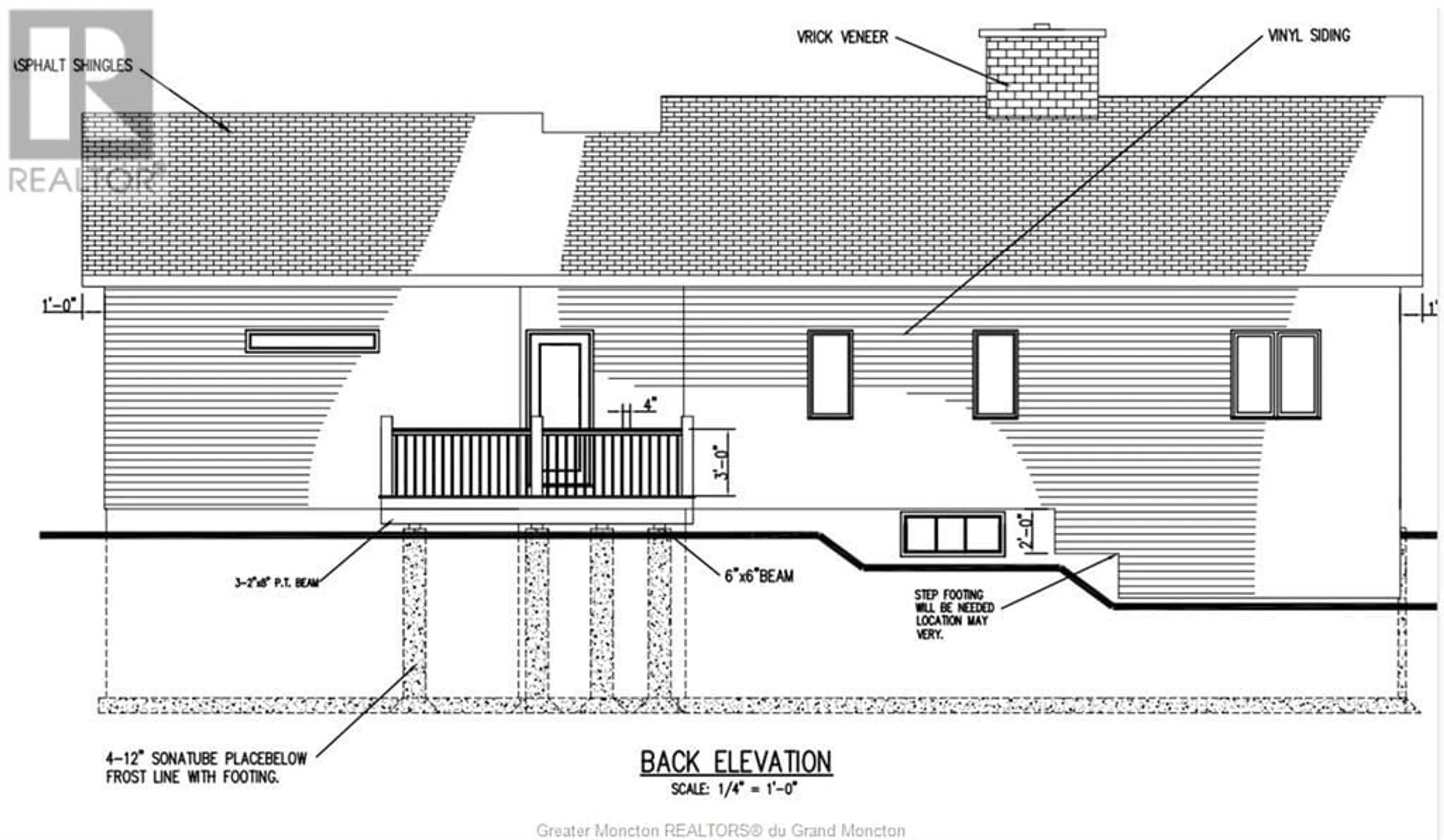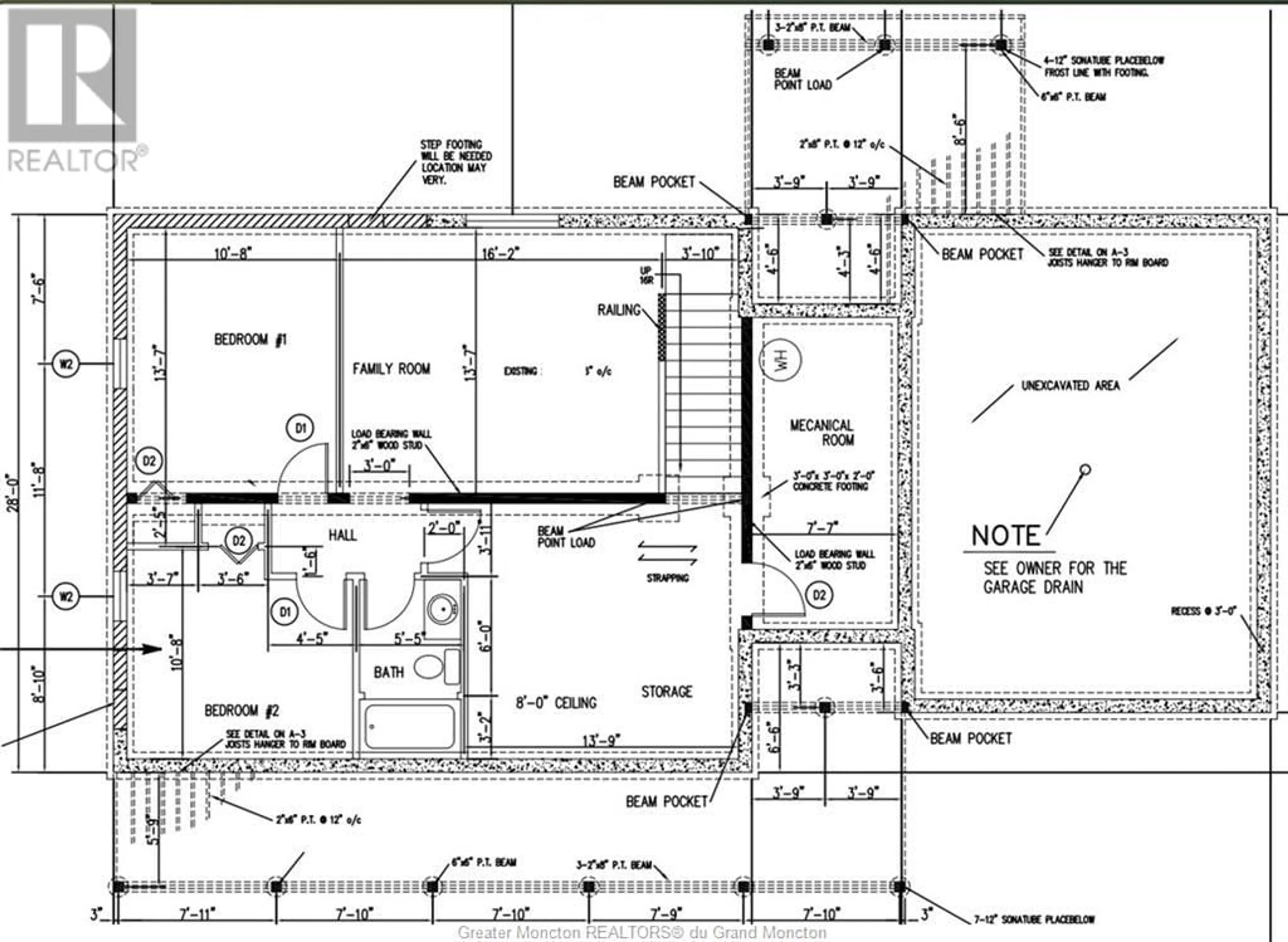21 Orin, Riverview, New Brunswick E1B4X1
Contact us about this property
Highlights
Estimated ValueThis is the price Wahi expects this property to sell for.
The calculation is powered by our Instant Home Value Estimate, which uses current market and property price trends to estimate your home’s value with a 90% accuracy rate.Not available
Price/Sqft$487/sqft
Days On Market73 days
Est. Mortgage$2,147/mth
Tax Amount ()-
Description
Just listed May 15, stunning modern home with water views - Brand new build! Experience the pinnacle of modern living in this new build 4 bedroom home that combines contemporary design with breathtaking city and water views. Located in a prime riverside part of Riverview this property is perfect for those seeking both modern design and conveniences. Open concept layout with vaulted ceiling creating an airy and welcoming atmosphere. Modern high quality finishes including a gourmet kitchen with walk in pantry, quartz counter, centre island with space for stools, stunning electric fireplace for those cozy wintery evenings. Heating and cooling with a high quality Fujitsu Heat Pump. The lower level comes finished with 2 bedrooms, spacious family room and a full bathroom, great for guests. With riverfront walking trail access just steps from your front door, enjoy an active lifestyle in a picturesque setting. Don't miss out on this rare opportunity to own a piece of a modern paradise with unparalleled views. Comes complete with a piece of mind 8 Year Lux Warranty. Call Text or Email for more details. (id:39198)
Property Details
Interior
Features
Basement Floor
Bedroom
Bedroom
Family room
4pc Bathroom
Exterior
Features
Property History
 6
6


