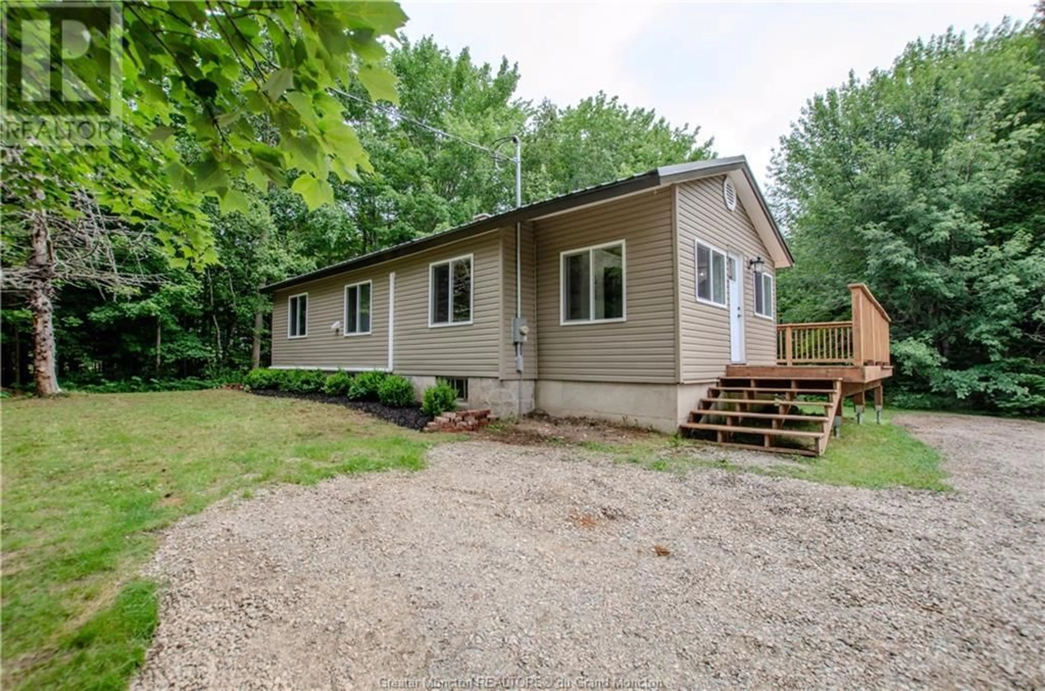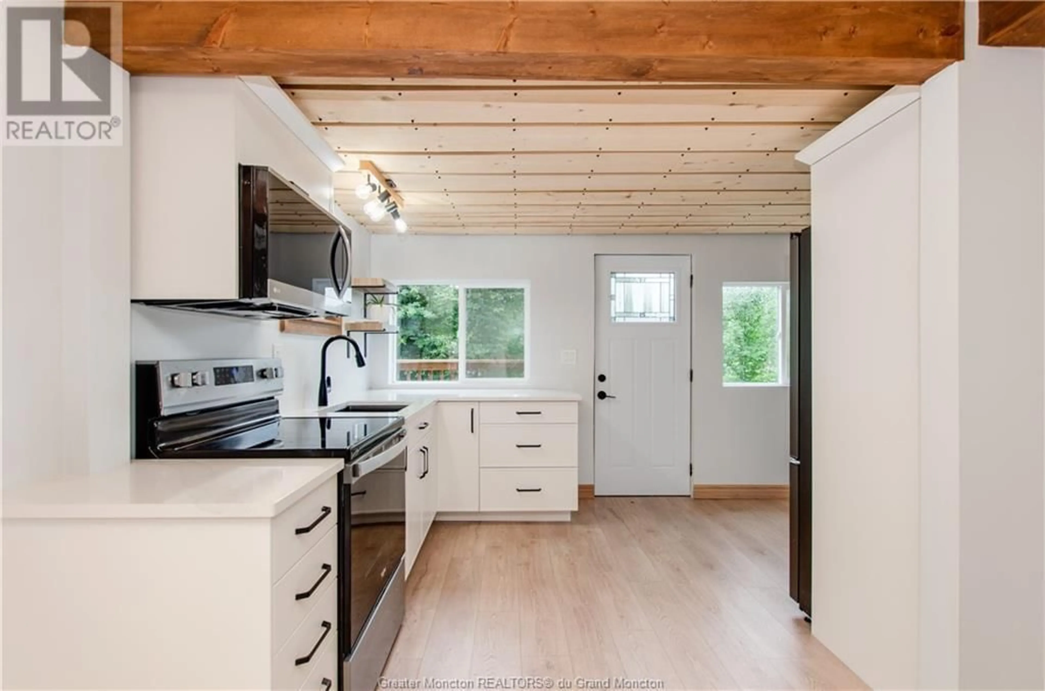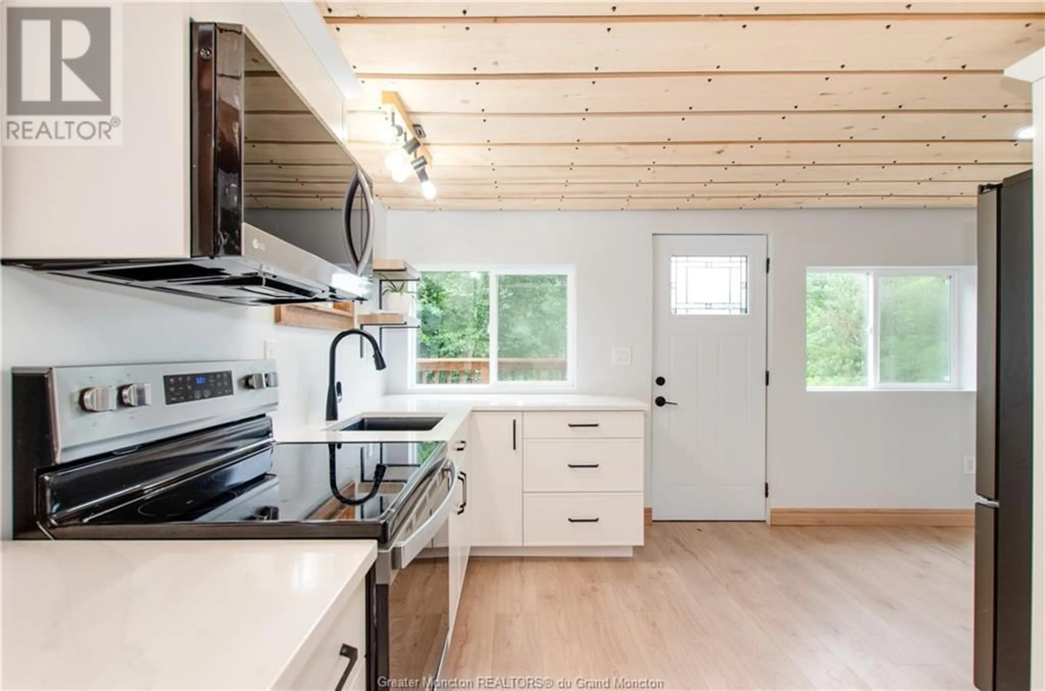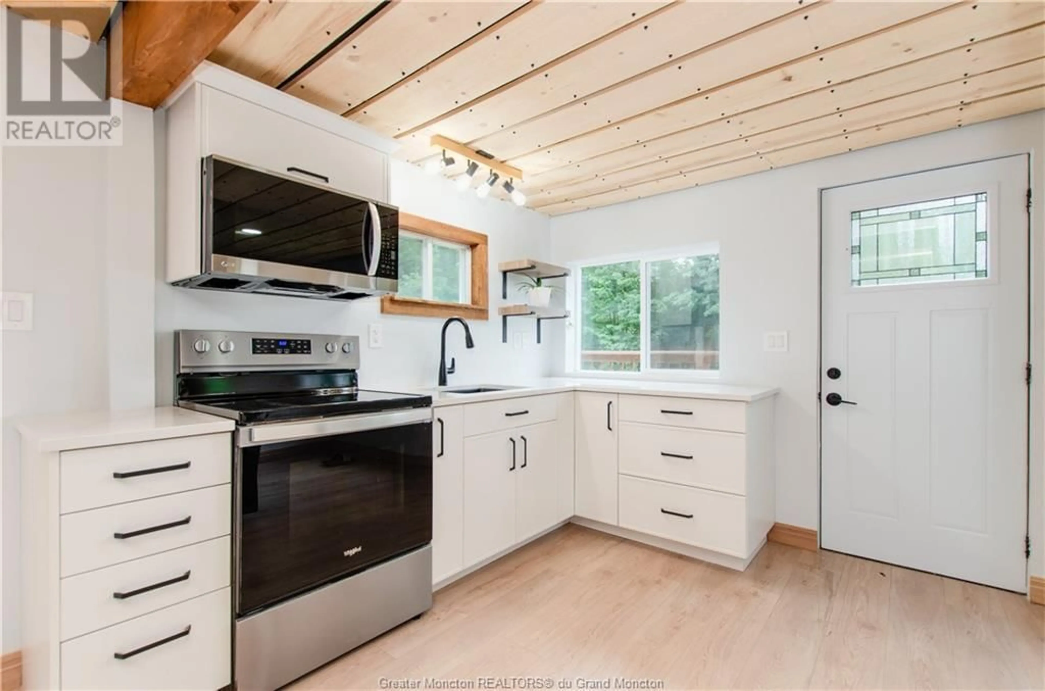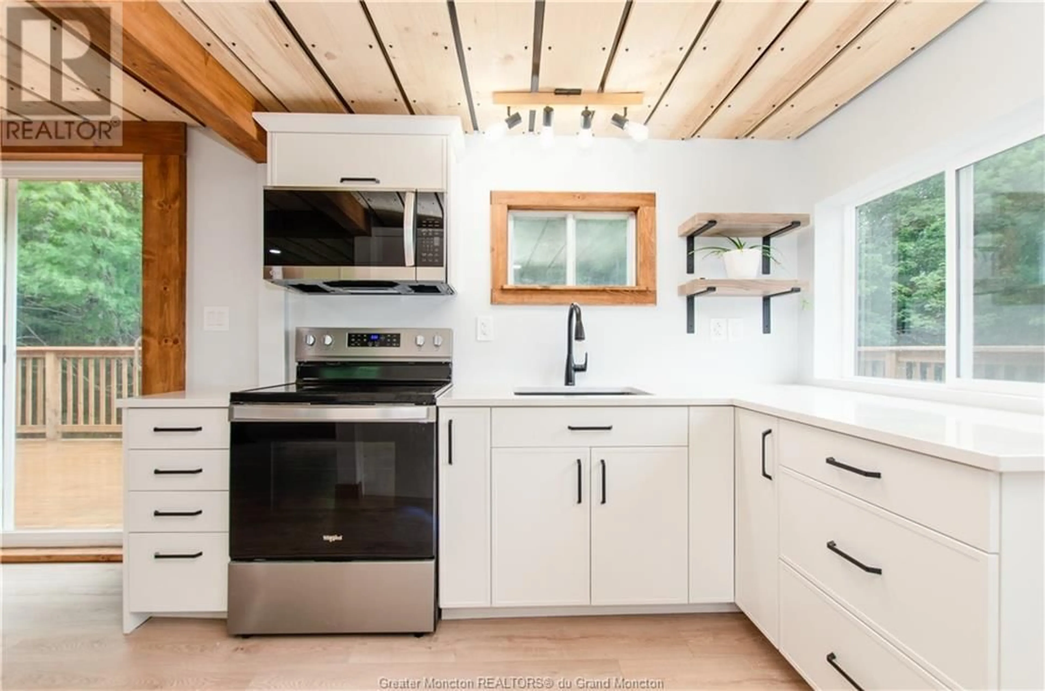2075 Route 114, Weldon, New Brunswick E1J2J8
Contact us about this property
Highlights
Estimated ValueThis is the price Wahi expects this property to sell for.
The calculation is powered by our Instant Home Value Estimate, which uses current market and property price trends to estimate your home’s value with a 90% accuracy rate.Not available
Price/Sqft$357/sqft
Est. Mortgage$1,116/mo
Tax Amount ()-
Days On Market36 days
Description
COMPLETELY RENOVATED/THINK CONDO IN THE COUNTRY/ONE LEVEL LIVING Welcome to 2075 Route 114, this property has been completely renovated. With new; electrical, plumbing, windows, insulation, lights, fixtures, floors and the list goes on! The open concept home offers one level living with 2 bedrooms. 3 piece bathroom, kitchen, laundry and living room. Custom white kitchen features stainless steel appliances and quartz countertops & modern cupboards. Custom wood ceiling with pot lights, new windows with high exposure sunlight, spray foam walls, cellose attic insulation and metal roof are a few of the upgrades. The living room has large patio doors leading to the 48x12 wrap around covered deck with gazebo. This property has been 100% renovated and is ready for new owners. If your looking for a one level living, small bungalow in rural Hillsborough with a full unfinished concreate basement, close to local amenities and schools...here is your chance! Contact your REALTOR® today to book a showing. (id:39198)
Property Details
Interior
Features
Main level Floor
Laundry room
5'0'' x 12'0''3pc Bathroom
5'0'' x 6'6''Bedroom
11'11'' x 8'6''Bedroom
11'8'' x 8'5''Exterior
Features

