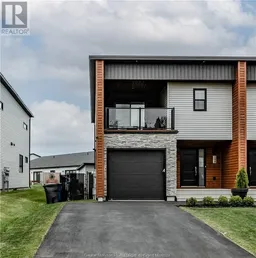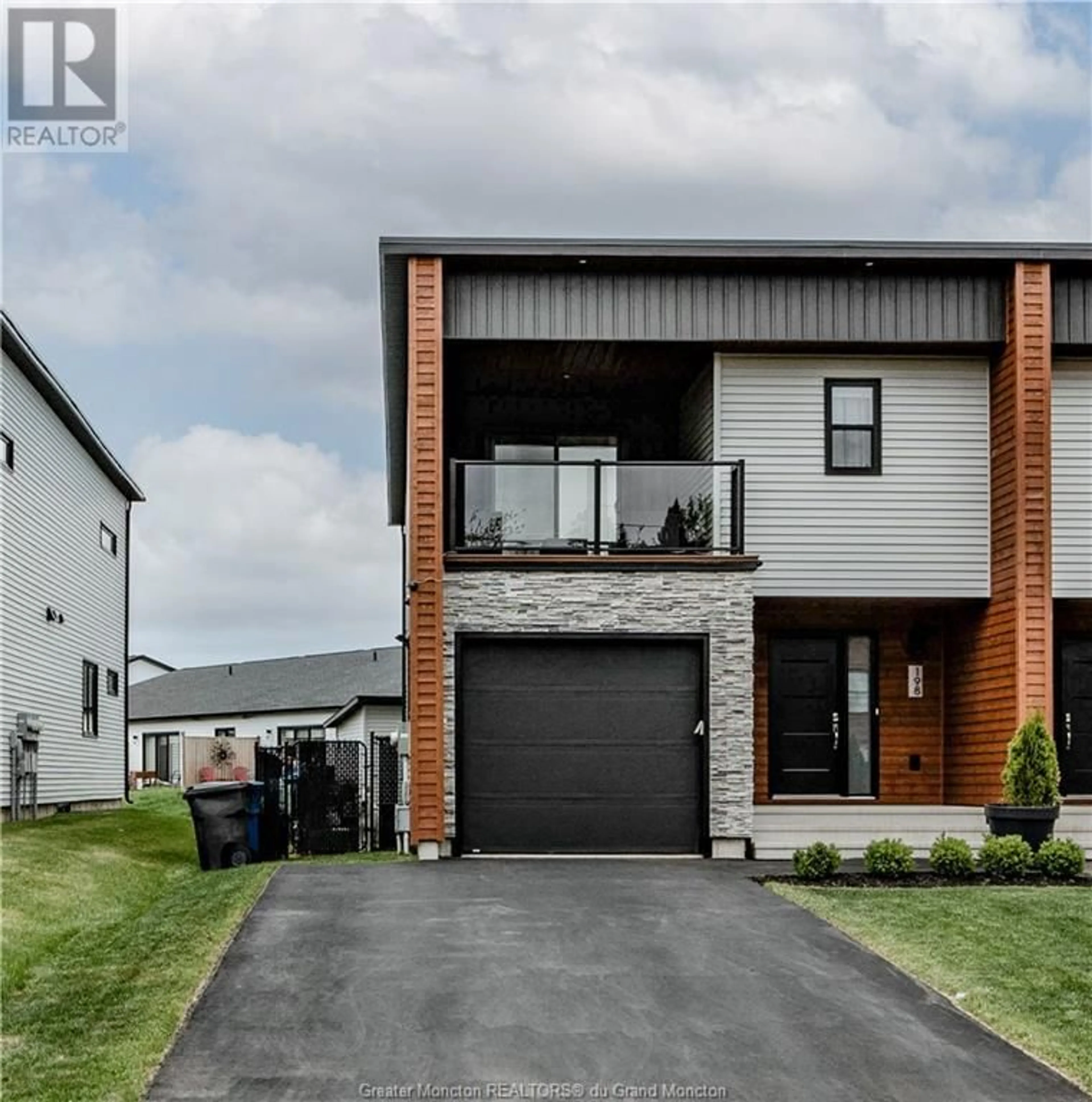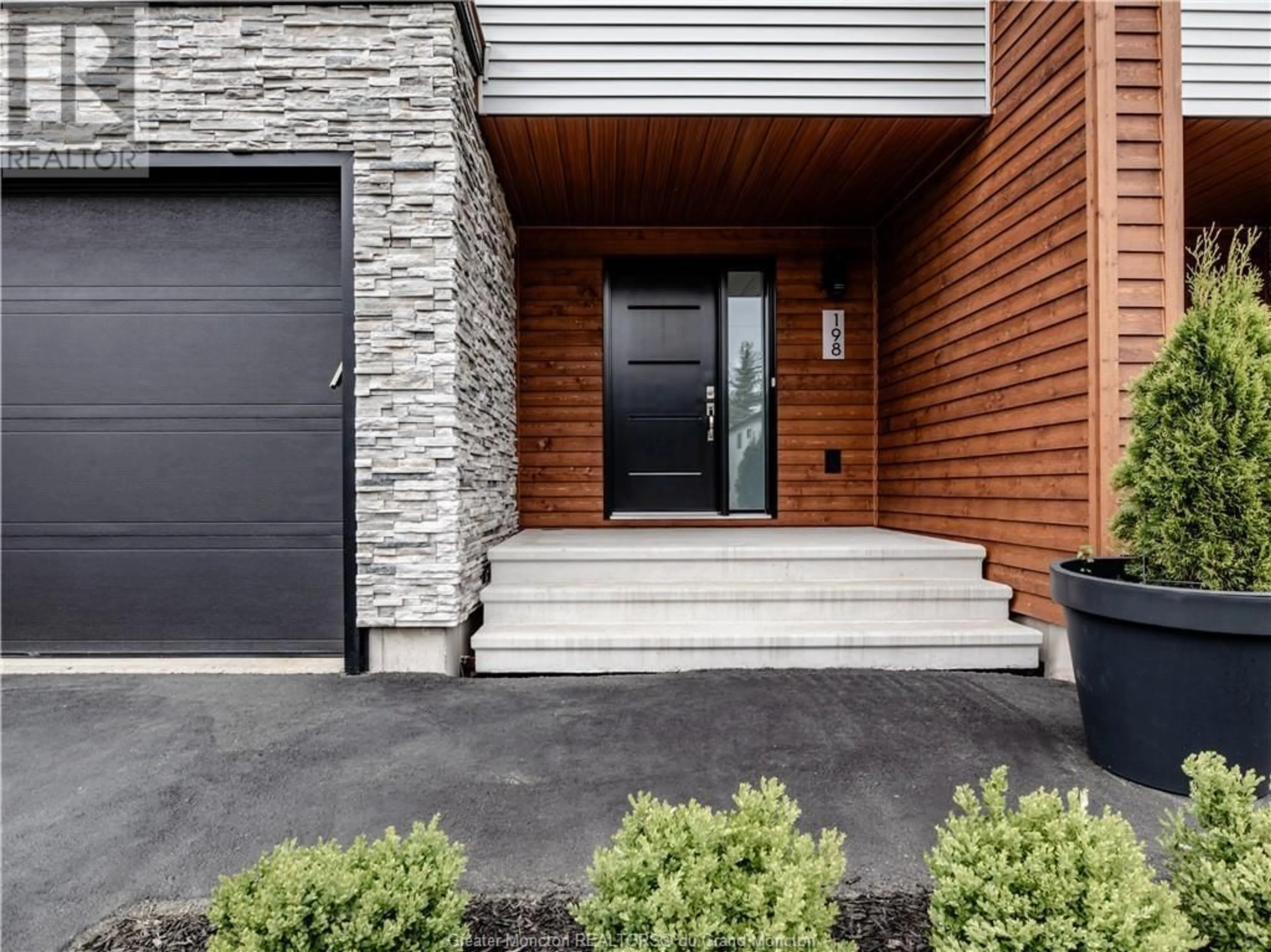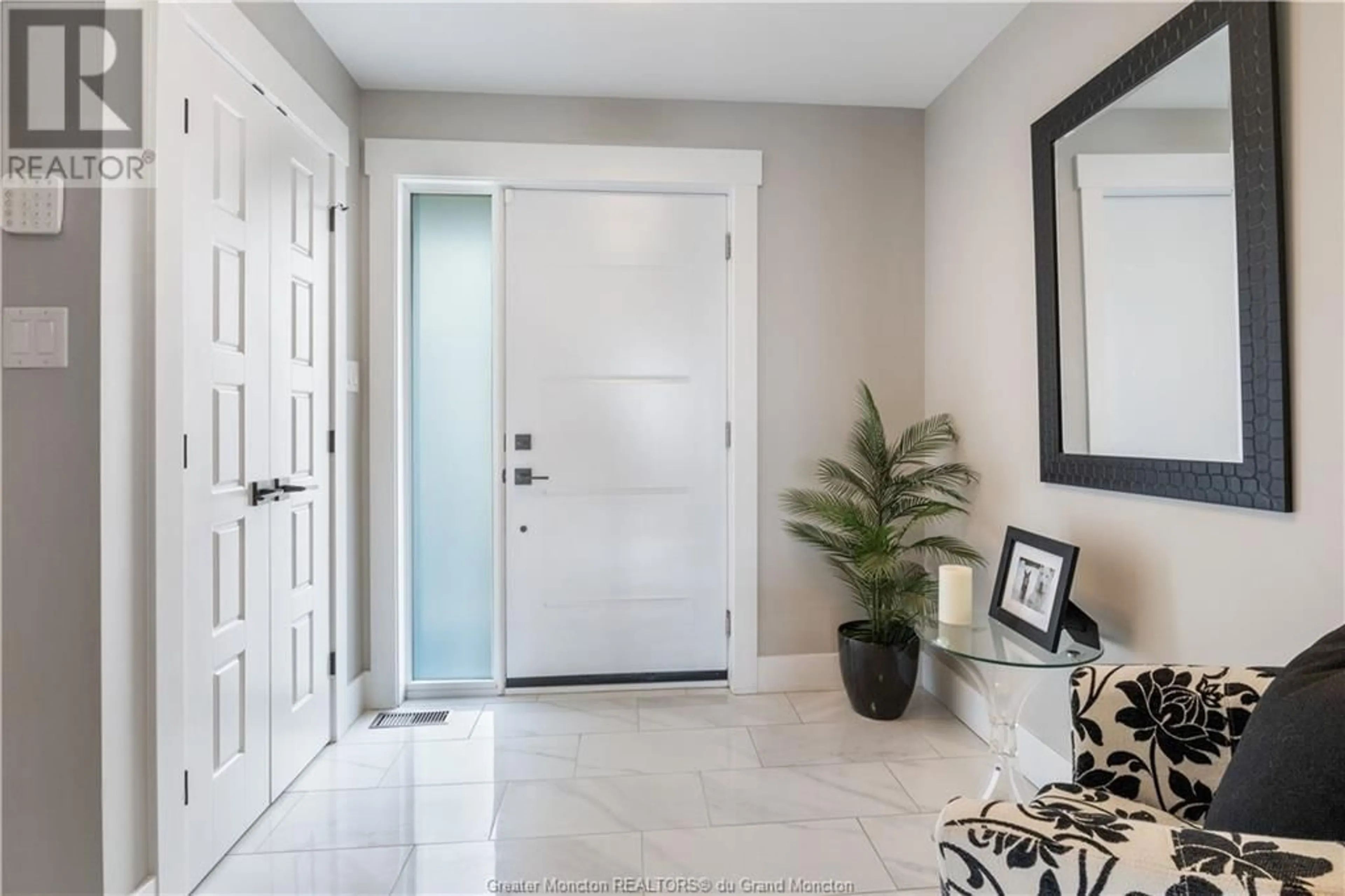198 Dickey BLVD, Riverview, New Brunswick E1B0V2
Contact us about this property
Highlights
Estimated ValueThis is the price Wahi expects this property to sell for.
The calculation is powered by our Instant Home Value Estimate, which uses current market and property price trends to estimate your home’s value with a 90% accuracy rate.Not available
Price/Sqft$278/sqft
Days On Market17 days
Est. Mortgage$2,018/mth
Tax Amount ()-
Description
BETTER VALUE THAN NEW CONSTRUCTION! END UNIT! FENCED BACKYARD! BEAUTIFUL MODERN DESIGN! Welcome to 198 Dickey Blvd. in the heart of Riverview where you can move-in and enjoy. Home welcomes you with spacious foyer, attached garage access and half bath. Open concept living, dining and kitchen featuring quartz counters, stainless steel appliances, large island, soft-close cabinets and drawers and large walk-in pantry and patio doors leading to back yard complete this level. Upstairs offers beautiful primary bedroom with covered private patio, two closets (one walk-in) and spacious ensuite with custom tile shower, 2 additional spacious bedrooms, family bath and laundry complete this level. Unfinished basement offers endless opportunities to customize to your liking. This energy efficient WESCO construction features enhanced R34 wall insulation, zone 3 triple glazed windows, 2 foam under basement floor; R60 attic insulation; garage ceiling R40 insulation; sloped roof net zero ready for solar panels; air sourced heat pumps & smart thermostat, LED lighting and drain water heat recovery pipe for additional savings. Some upgrades include: all light fixtures, all kitchen and bathroom hardware, window coverings, fenced backyard, storage shed with overhead door, custom tile shower in ensuite bathroom and more. Proximity to shopping, downtown, the Dobson trail cant be beat! Call for your private viewing today! (id:39198)
Property Details
Interior
Features
Second level Floor
Bedroom
18 x 124pc Ensuite bath
8 x 5.6Bedroom
12.8 x 11Bedroom
12.8 x 11Exterior
Features
Parking
Garage spaces 1
Garage type Attached Garage
Other parking spaces 0
Total parking spaces 1
Property History
 27
27


