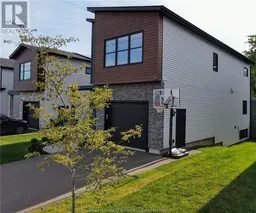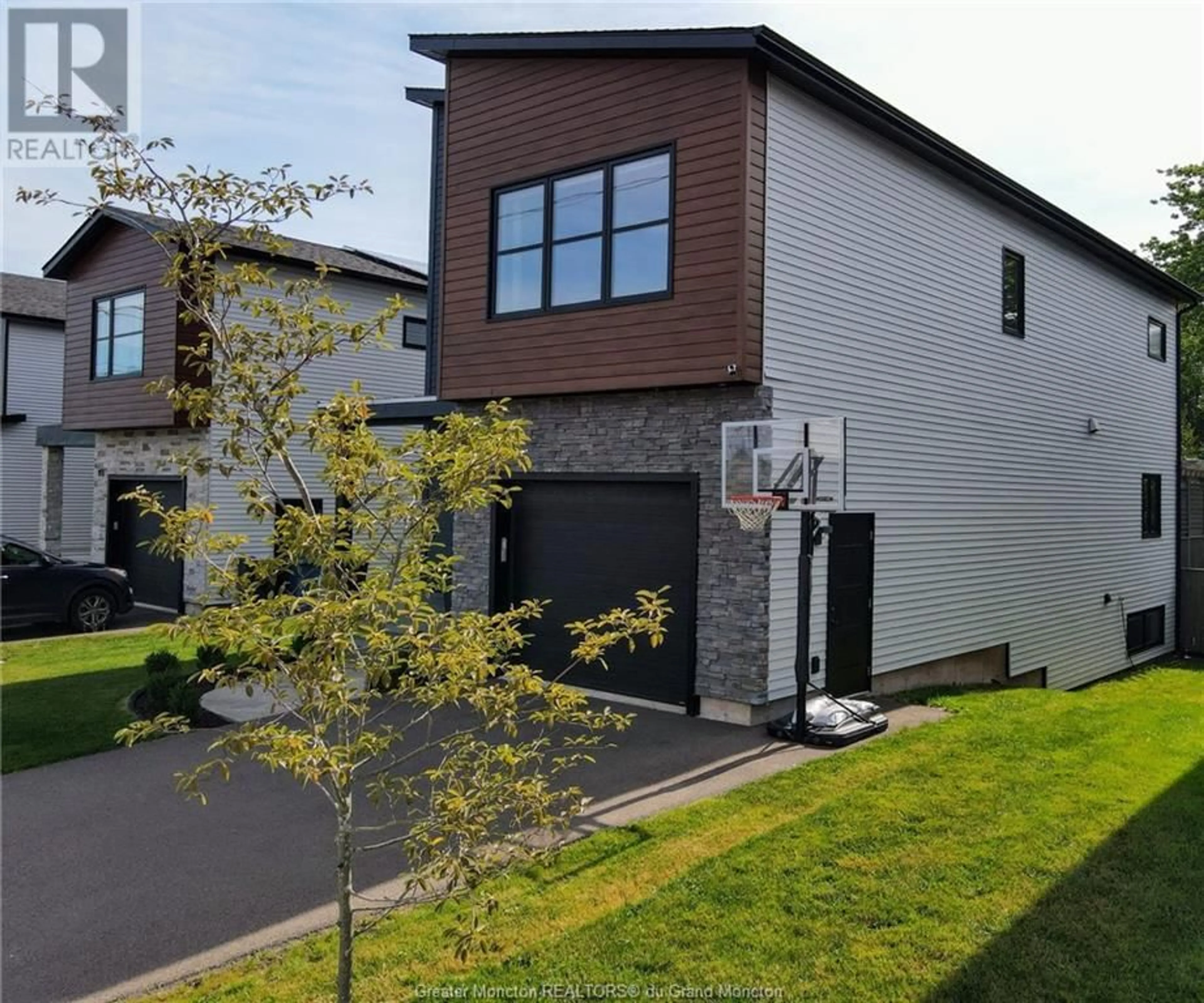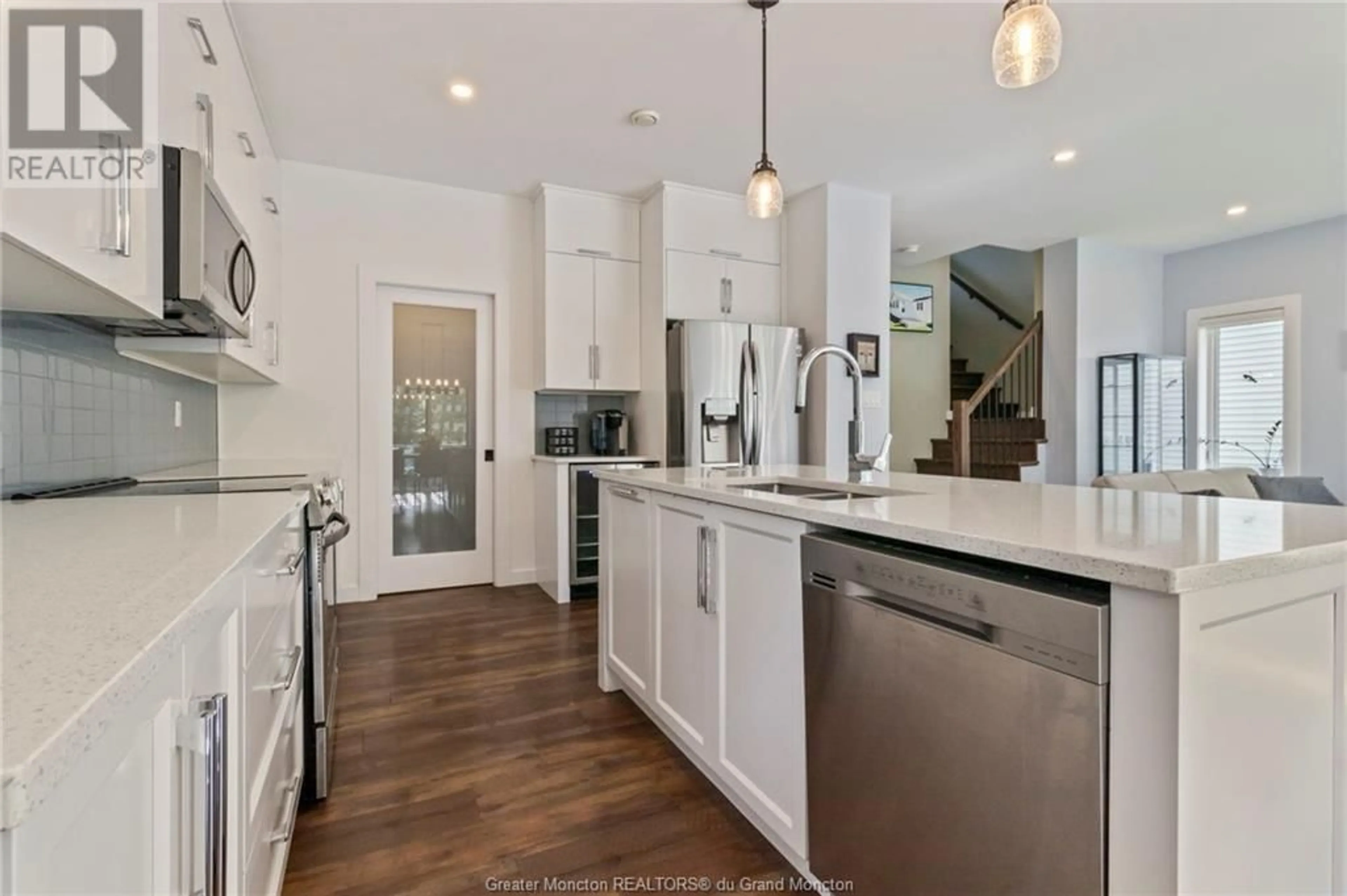197 Dickey Boulevard, Riverview, New Brunswick E1B0T6
Contact us about this property
Highlights
Estimated ValueThis is the price Wahi expects this property to sell for.
The calculation is powered by our Instant Home Value Estimate, which uses current market and property price trends to estimate your home’s value with a 90% accuracy rate.Not available
Price/Sqft$320/sqft
Est. Mortgage$2,855/mth
Tax Amount ()-
Days On Market2 days
Description
Welcome to 197 Dickey Blvd, a contemporary home built in 2018, offering unparalleled luxury in Dobson Landing. Backing onto Mill Creek, this two-story beauty greets you with a spacious foyer leading to an open-concept living area with 9-foot ceilings, an electric fireplace, and a stylish two-toned kitchen with quartz countertops and a walk-in pantry. The main floor includes a 2-piece powder room and a mudroom with garage access. Upstairs, youll find a bright office space and a stunning primary suite featuring a walk-in closet and a spa-like ensuite with a walk-in shower, soaker tub, and double vanity. Two additional large bedrooms, each with walk-in closets, and a full bath complete this floor. The lower level is filled with natural light and offers a family room, a fourth bedroom, a full bath, a hobby area, and storage. Outside, enjoy your private oasis with a heated inground pool (installed in 2019) surrounded by stamped concrete. This super energy-efficient home includes custom lighting from Terra Verde, custom blinds, a paved driveway, and a remaining New Home Warranty. It boasts extra wall insulation, triple-glazed windows, a pre-wired solar roof with sixteen 335-watt panels, a Tesla battery bank, a grey water recycler, and a state-of-the-art ducted heat pump system controlled by smart home tools. Don't miss your chance to own this extraordinary property! Call today to schedule your private showing! (id:39198)
Property Details
Interior
Features
Second level Floor
Other
8'1'' x 9'7''Bedroom
13'1'' x 14'1''Laundry room
6'1'' x 6'5''4pc Bathroom
8'11'' x 5'10''Exterior
Features
Property History
 49
49

