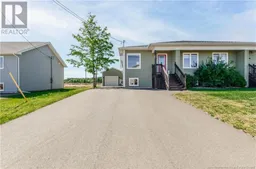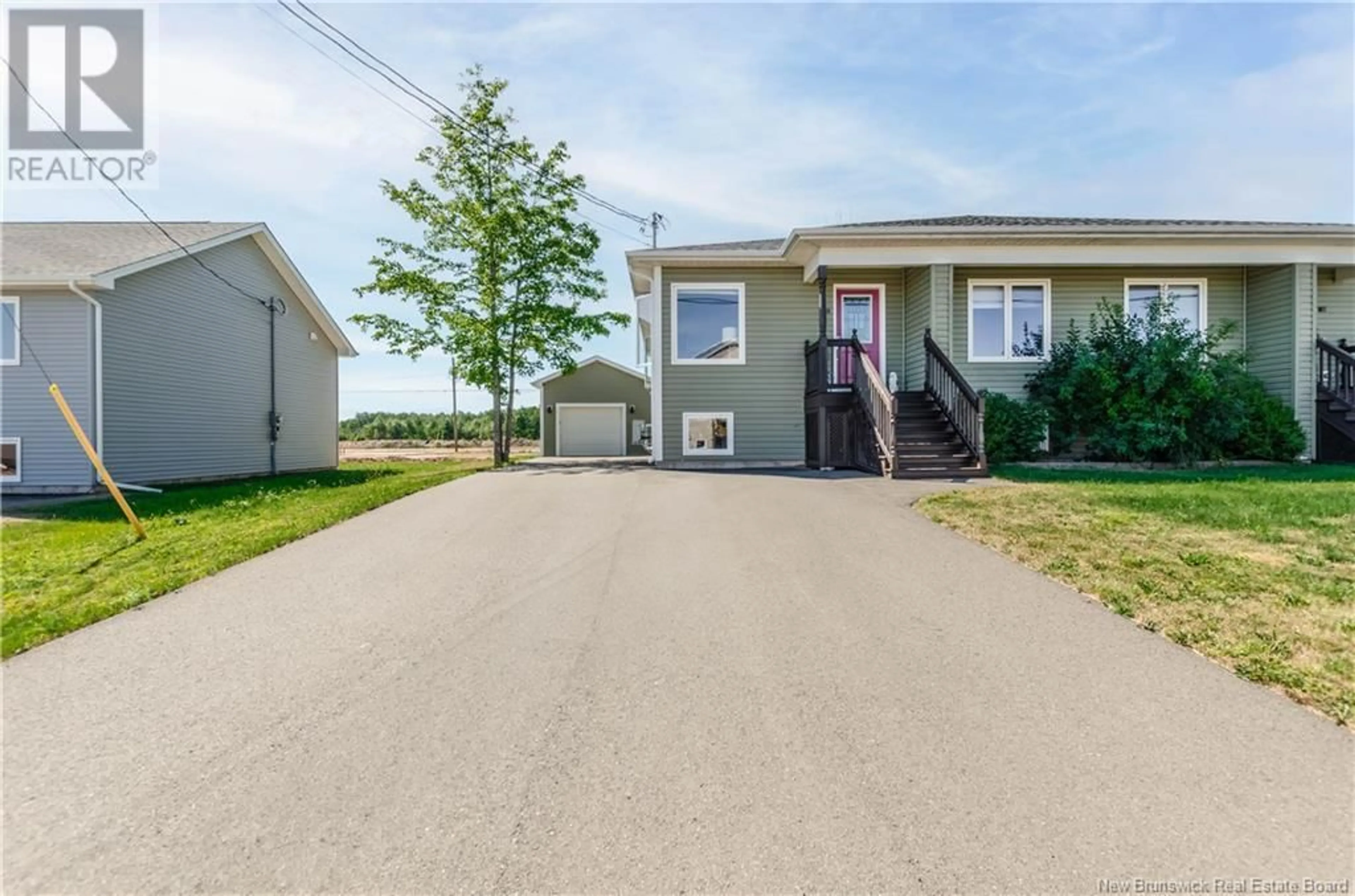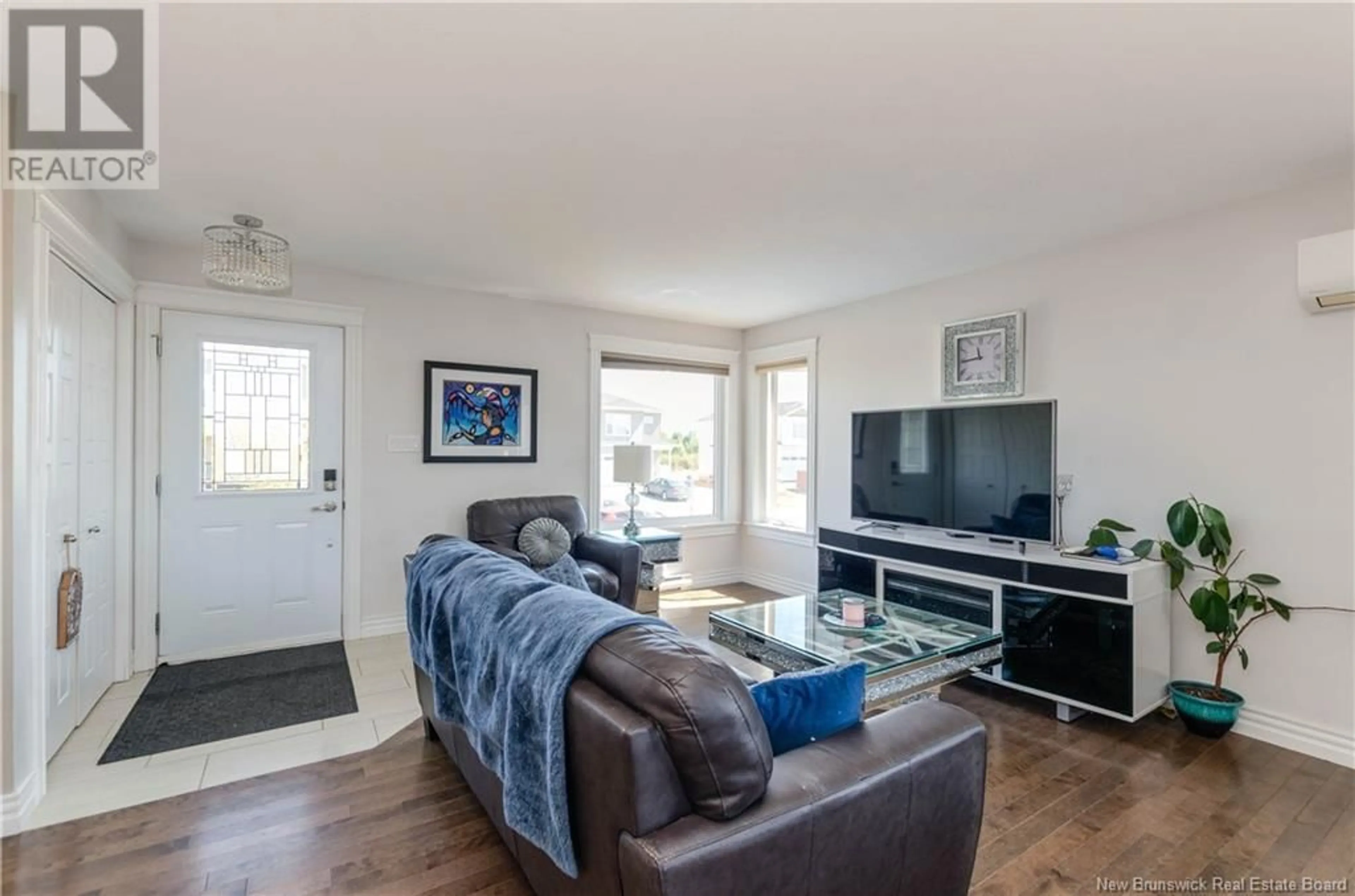189 Runneymeade, Riverview, New Brunswick E1B5J7
Contact us about this property
Highlights
Estimated ValueThis is the price Wahi expects this property to sell for.
The calculation is powered by our Instant Home Value Estimate, which uses current market and property price trends to estimate your home’s value with a 90% accuracy rate.Not available
Price/Sqft$394/sqft
Est. Mortgage$1,567/mo
Tax Amount ()-
Days On Market1 day
Description
Welcome to 189 Runneymeade, this open concept semi detached is located in Riverview. Close to local amenities and schools in a quiet highly desirable family friendly neighborhood. The main level offers a kitchen/dining room , living room, 4 piece bathroom with laundry and 2 bedrooms. The primary bedroom has pocket doors leading to the bathroom/laundry. The functional kitchen boasts dark cupboards, stainless steel appliances with plenty of space for cooking & baking. Built in pantry with slide out drawers as well as built in garbage/recycling and slide out pot and pans drawer in the island. With large widows allowing for natural sunlight and door off the kitchen leading to the back deck. As you descend to the lower level you will find a large family room, perfect for those holiday gatherings, custom cedar wood storage room,3rd bedroom with a walk in closet and another 4 piece bathroom and utility room. This home has tons of storage space with a comforting at home feel. With keyless entry for garage and home, ceramic and hardwood floor throughout, privacy wall around the back deck and hot tub area & custom blinds. Outside you will notice the paved driveway, fenced in backyard, detached garage, back deck and hot tub area. This home is move in ready and waiting for new owners. Contact your REALTOR® today to book a showing. (id:39198)
Property Details
Interior
Features
Basement Floor
Bedroom
11' x 13'Family room
25' x 30'4pc Bathroom
5' x 8'Utility room
9' x 10'Exterior
Features
Property History
 48
48

