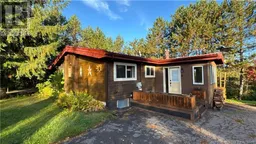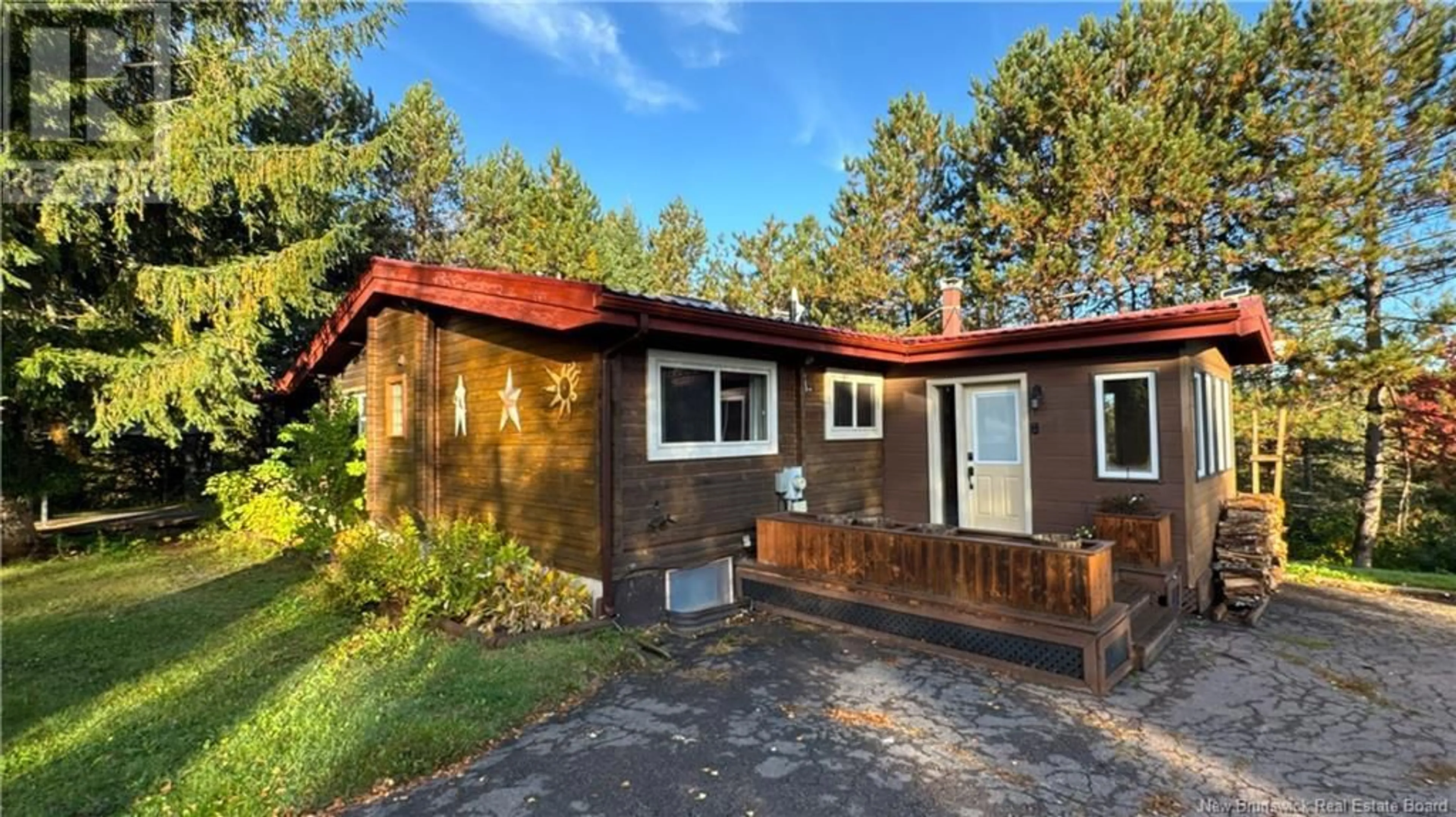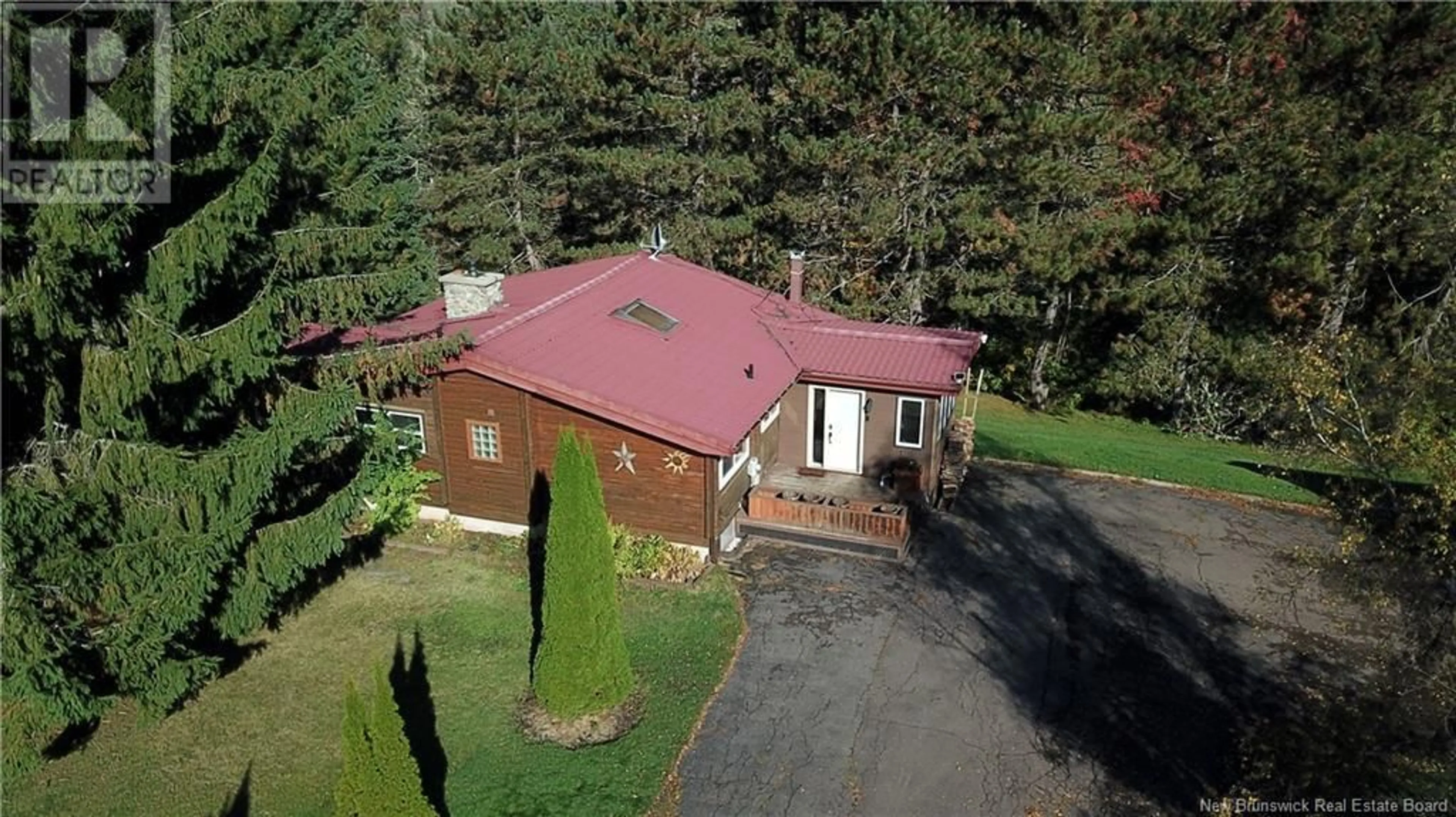1783 Route 112, Salisbury, New Brunswick E1J1Y8
Contact us about this property
Highlights
Estimated ValueThis is the price Wahi expects this property to sell for.
The calculation is powered by our Instant Home Value Estimate, which uses current market and property price trends to estimate your home’s value with a 90% accuracy rate.Not available
Price/Sqft$360/sqft
Est. Mortgage$1,714/mo
Tax Amount ()-
Days On Market9 days
Description
Discover the perfect log home lifestyle in this stunning retreat, nestled on 3.5 acres of tranquil rural land. While surrounded by nature, you're still just minutes from all the conveniences of urban life. A paved driveway welcomes you to the property, which includes a large detached garage with a loft. The beautifully landscaped grounds, filled with mature trees, gently slope towards a peaceful brook. This Pan-Abode® home, crafted from Western Red Cedar, radiates natural charm. Step inside through a spacious mudroom and feel an immediate sense of relaxation. The vaulted ceilings and floor-to-ceiling stone fireplace, complete with a high-efficiency wood stove insert, create a cozy atmosphere. Large updated windows overlook the private backyard, enhancing the home's serene feel. The kitchen offers plenty of cabinets, counter space, and stainless steel appliances. The living room opens to a private deck, ideal for outdoor living, and leads to an enclosed area perfect for a hot tub or enjoying evenings around the fire pit. On the main level, you'll find two spacious bedrooms and a beautifully updated bathroom with a walk-in shower and jetted tub. A cozy fireplace, and a ductless heat pump keeps the home comfortable year-round. The lower level features a family room with a pellet stove, a second full bath, laundry room, and a versatile home office or guest room. This property is perfect for year round living or would be a fantastic investment for rental income ! (id:39198)
Property Details
Interior
Features
Basement Floor
3pc Bathroom
11'7'' x 6'8''Family room
13'10'' x 15'7''Laundry room
9'4'' x 11'6''Utility room
10'10'' x 20'8''Exterior
Features
Property History
 49
49

