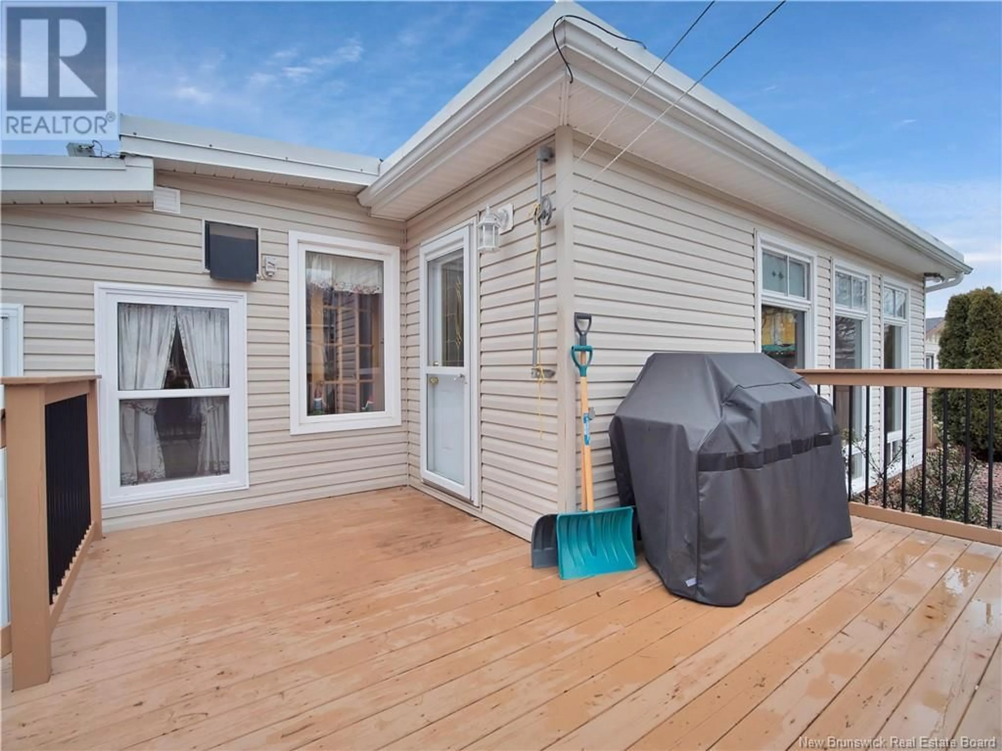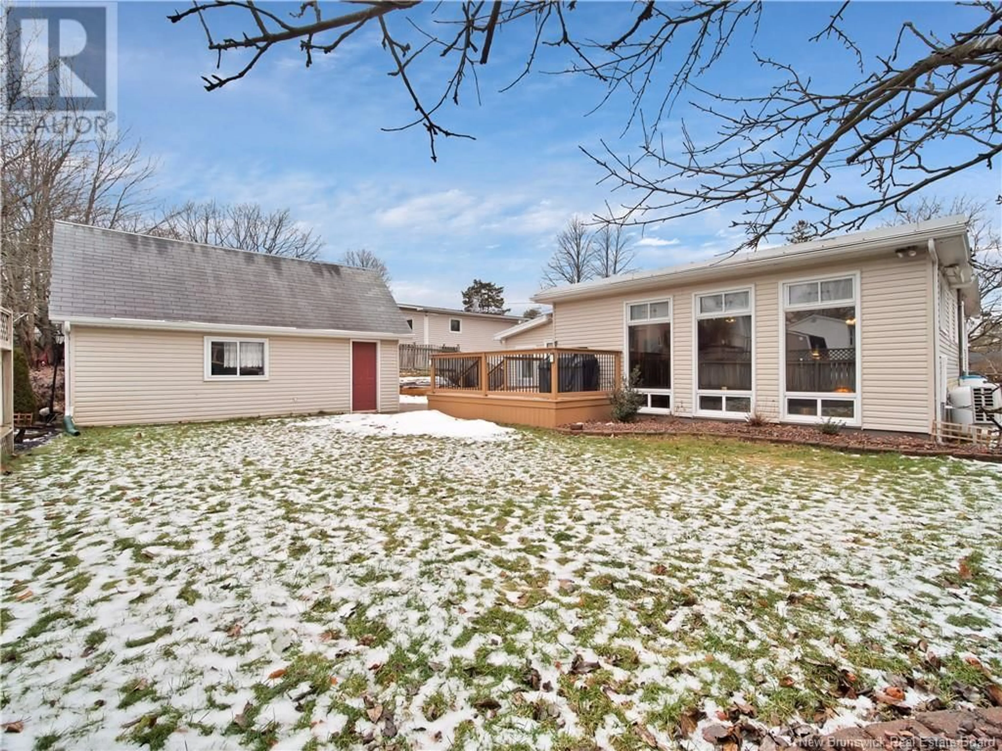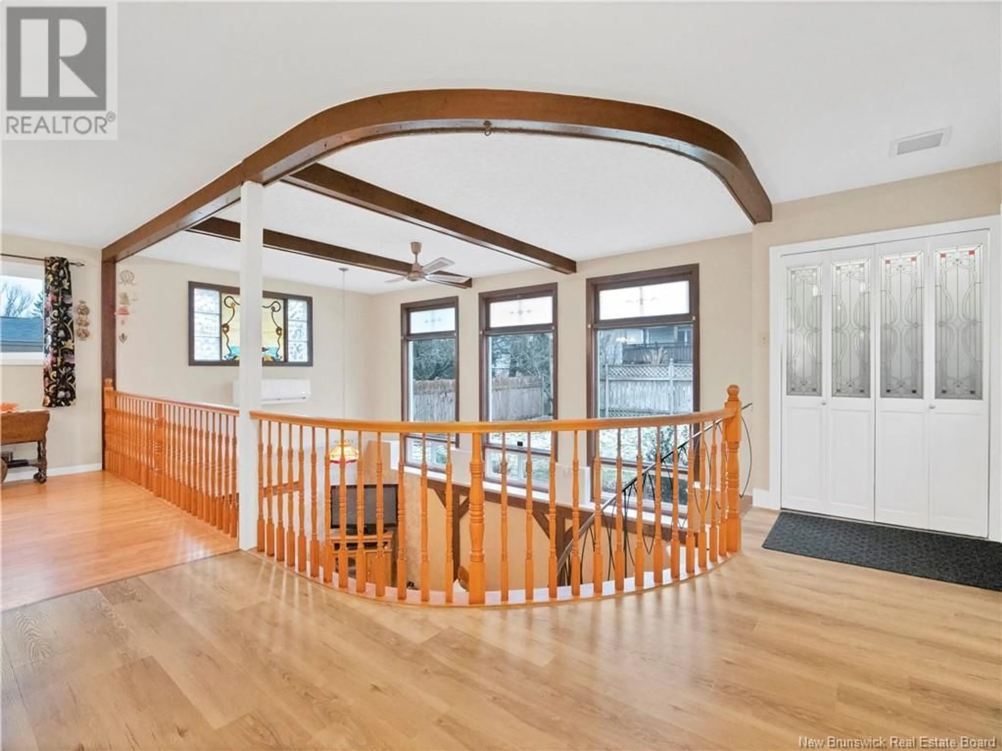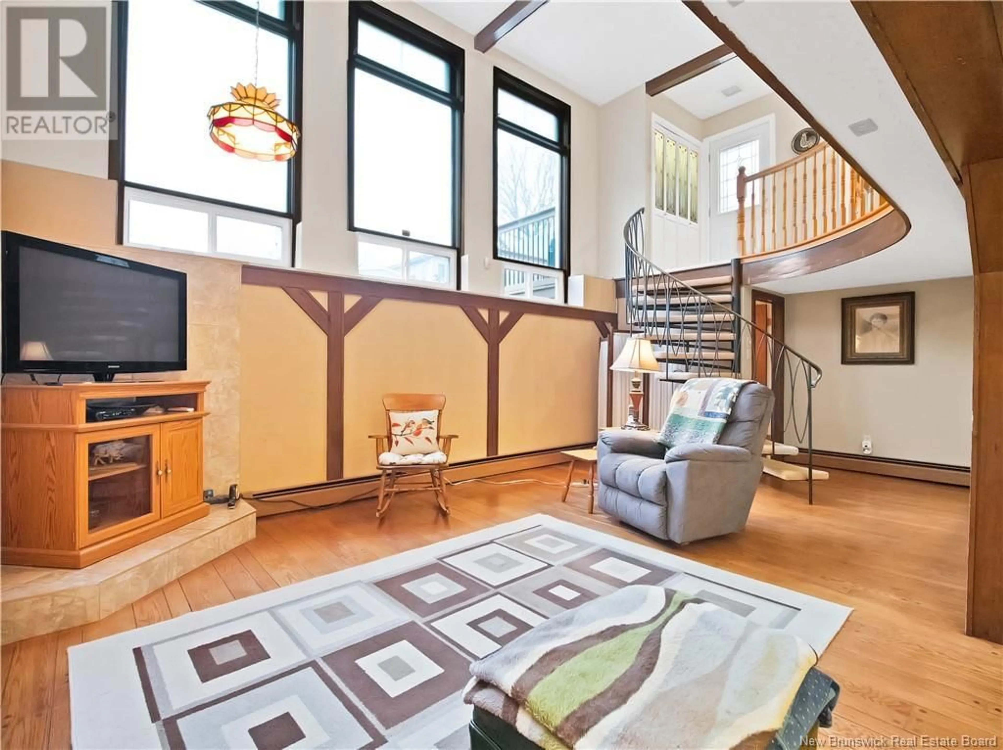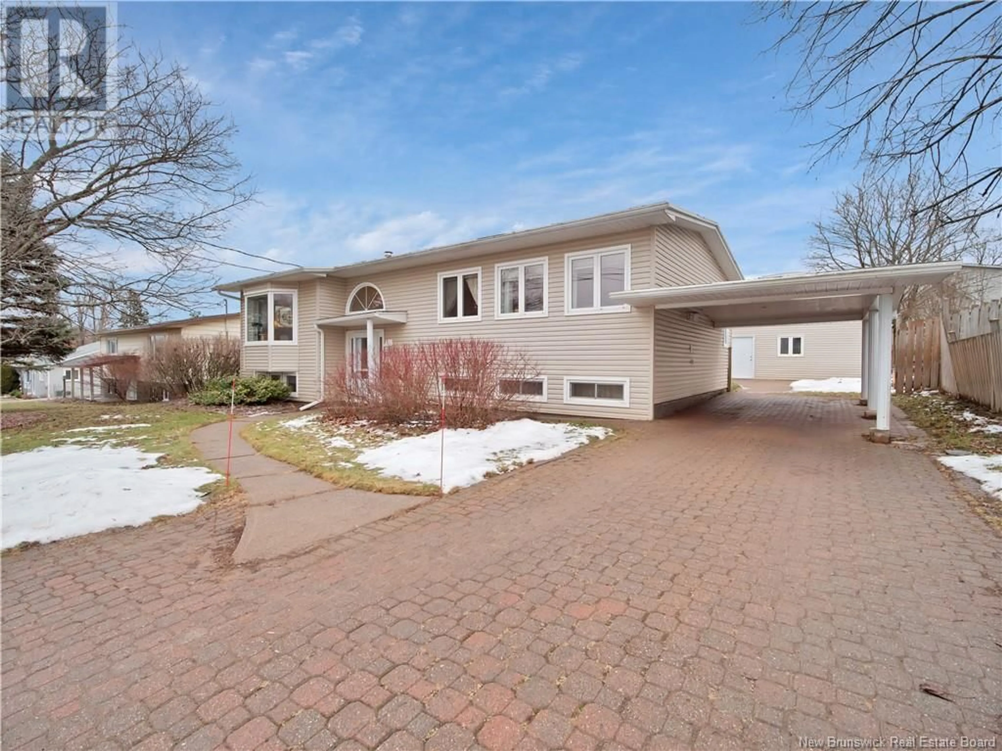174 Old Coach Road, Riverview, New Brunswick E1B1N8
Contact us about this property
Highlights
Estimated ValueThis is the price Wahi expects this property to sell for.
The calculation is powered by our Instant Home Value Estimate, which uses current market and property price trends to estimate your home’s value with a 90% accuracy rate.Not available
Price/Sqft$258/sqft
Est. Mortgage$1,717/mo
Tax Amount ()-
Days On Market10 days
Description
Welcome to this one-of-a-kind, spacious home that offers the perfect layout for both family living and entertaining. With 5 bedrooms and 2.5 baths, this home provides ample room for everyone, featuring open & airy floor plan with thoughtful details throughout. Enjoy entertaining in the living & dining area with vaulted ceilings & propane fireplace creating an elegant, open atmosphere. Bright, sunken sunroom just off the eat-in kitchen, offering the perfect spot to relax & enjoy your morning coffee while soaking in the sunlight. The main floor also offers a spacious primary bedroom with plenty of closet space, second bedroom and a full bath. The lower level offers a beautiful & bright family room open to the main floor of the home and spiral staircase. There are three bedrooms & den/office, providing ample room for family and guests. The windows may not conform to egress. To complete this level there is a full bathroom & a half bath, laundry room, storage room and utility room. Large windows throughout allow for tons of natural light. The versatile floor plan makes it easy to adapt the space to your family's needs. Ideal for entertaining with expansive living areas and cozy nooks to enjoy. The Vendors are related to the listing salesperson. All this home is missing is you! Call today for your private viewing! (id:39198)
Property Details
Interior
Features
Basement Floor
Office
8'0'' x 11'0''Storage
Laundry room
Bedroom
14'9'' x 13'6''Exterior
Features
Property History
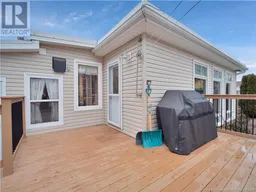 35
35
