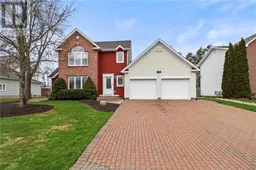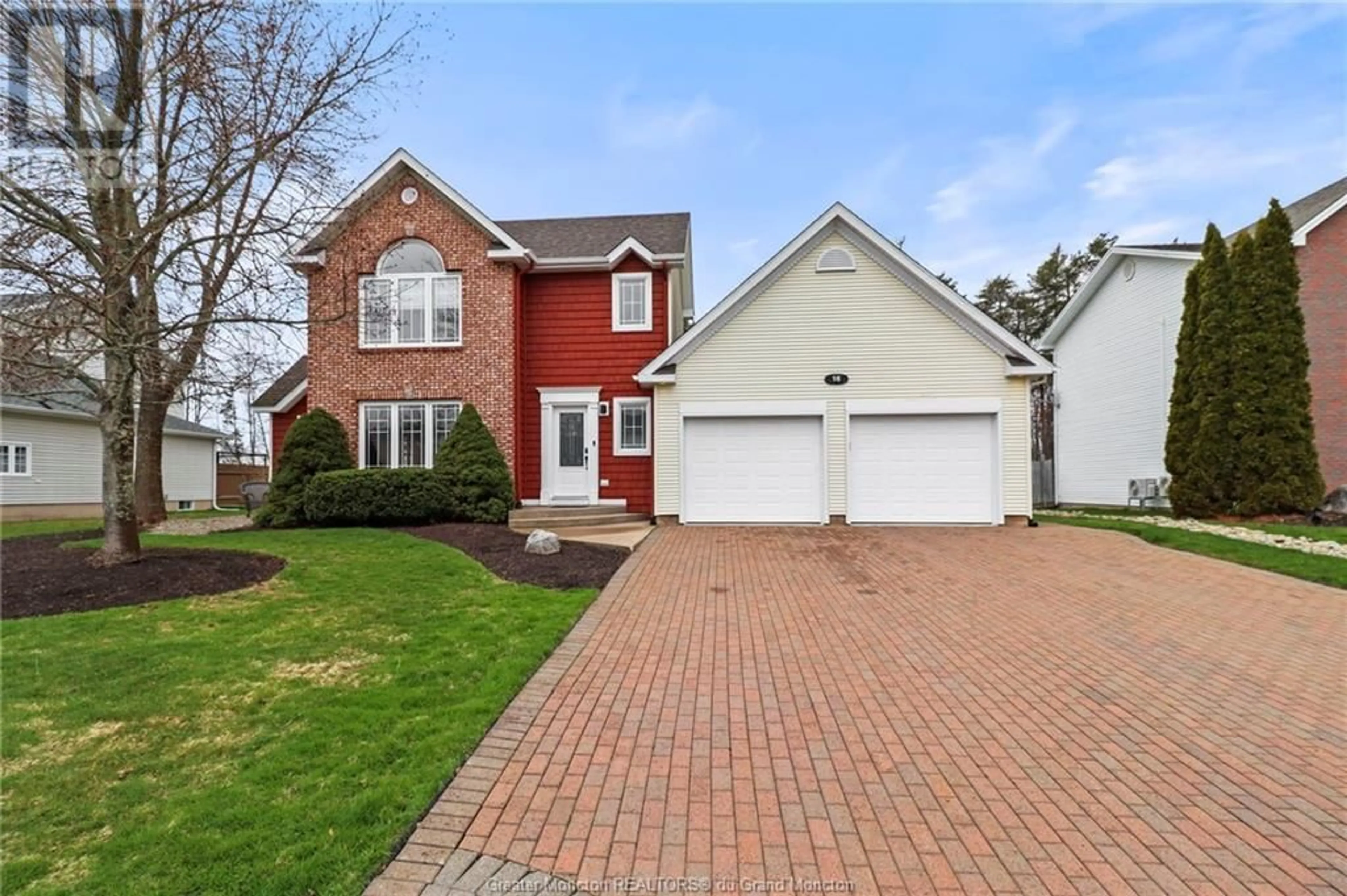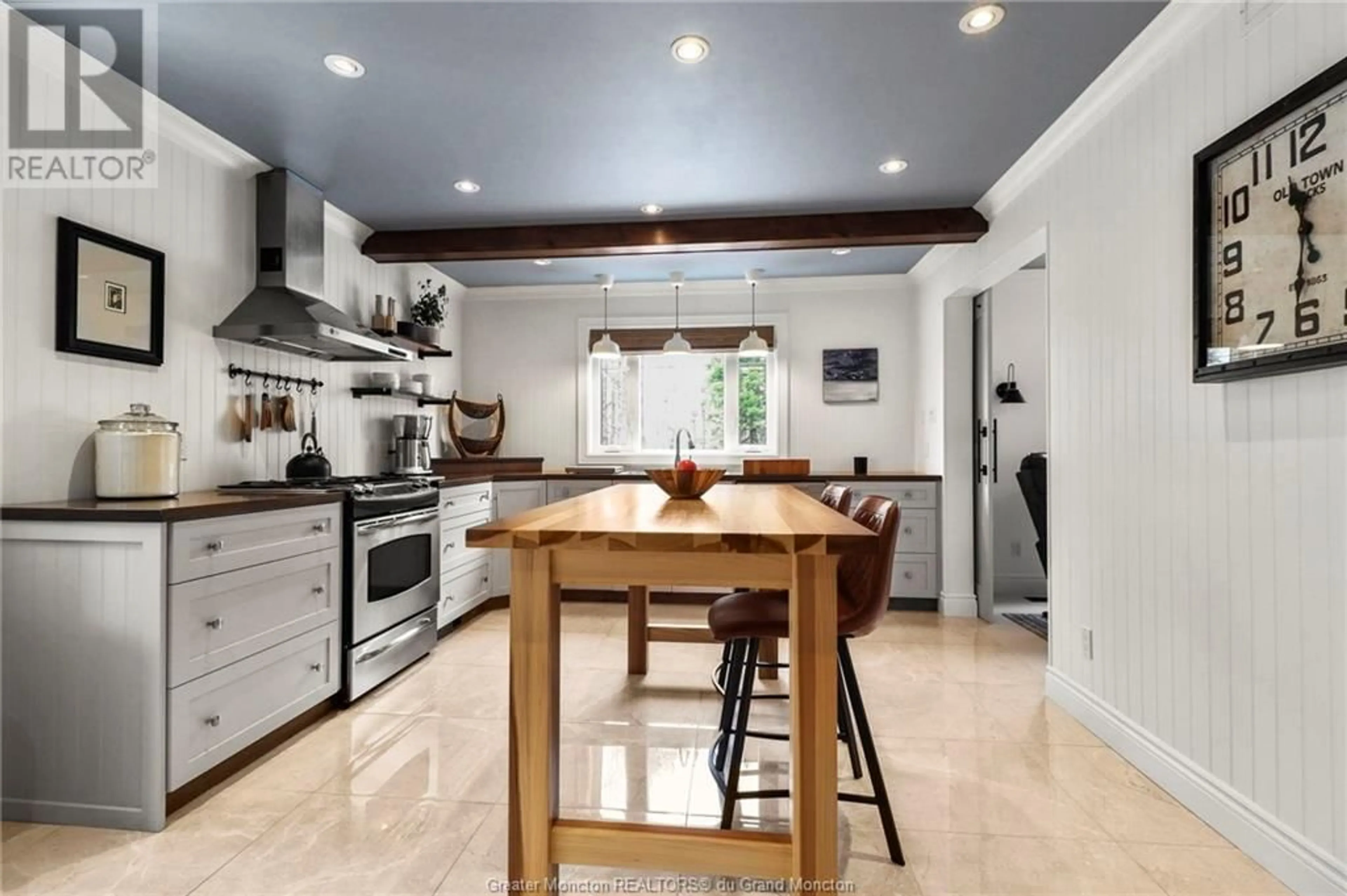16 Vanessa CRT, Riverview, New Brunswick E1B4W7
Contact us about this property
Highlights
Estimated ValueThis is the price Wahi expects this property to sell for.
The calculation is powered by our Instant Home Value Estimate, which uses current market and property price trends to estimate your home’s value with a 90% accuracy rate.Not available
Price/Sqft$293/sqft
Est. Mortgage$2,362/mo
Tax Amount ()-
Days On Market199 days
Description
Nestled in the heart of Riverview, NB, this exquisite two-storey residence epitomizes elegance and prestige. Meticulously maintained, this home boasts a wealth of desirable features that elevate its appeal. Upon entering the main floor, you're greeted by a spacious foyer that leads into a sprawling kitchen, ideal for hosting gatherings and culinary adventures. The dining room is bathed in natural light, courtesy of its ample windows, creating a welcoming ambiance for shared meals. The spacious living room provides a comfortable retreat, while a versatile den offers the flexibility to serve as a guest room or additional living space. A convenient 2-piece bathroom, well-appointed laundry room, and an office complete this level, catering to modern lifestyle needs with style and functionality. Ascending to the second level reveals two generously proportioned bedrooms and a full bathroom. Outside, a private backyard oasis awaits, featuring an inviting inground heated pool, perfect for summer enjoyment. Ample space is available for a firepit area, creating a serene environment for outdoor gatherings and relaxation. This home is equipped with modern conveniences, including central air heating heat pump, central vac, and air exchanger, enhancing comfort and convenience. A fenced yard and storage shed add to the practicality and appeal of the property. With its unparalleled combination of elegance, functionality, and prime location, this home is truly a must-see. (id:39198)
Property Details
Interior
Features
Second level Floor
Bedroom
12.9 x 13.7Bedroom
13.7 x 144pc Bathroom
5 x 10Exterior
Features
Parking
Garage spaces 2
Garage type Attached Garage
Other parking spaces 0
Total parking spaces 2
Property History
 49
49

