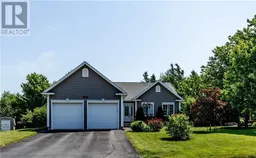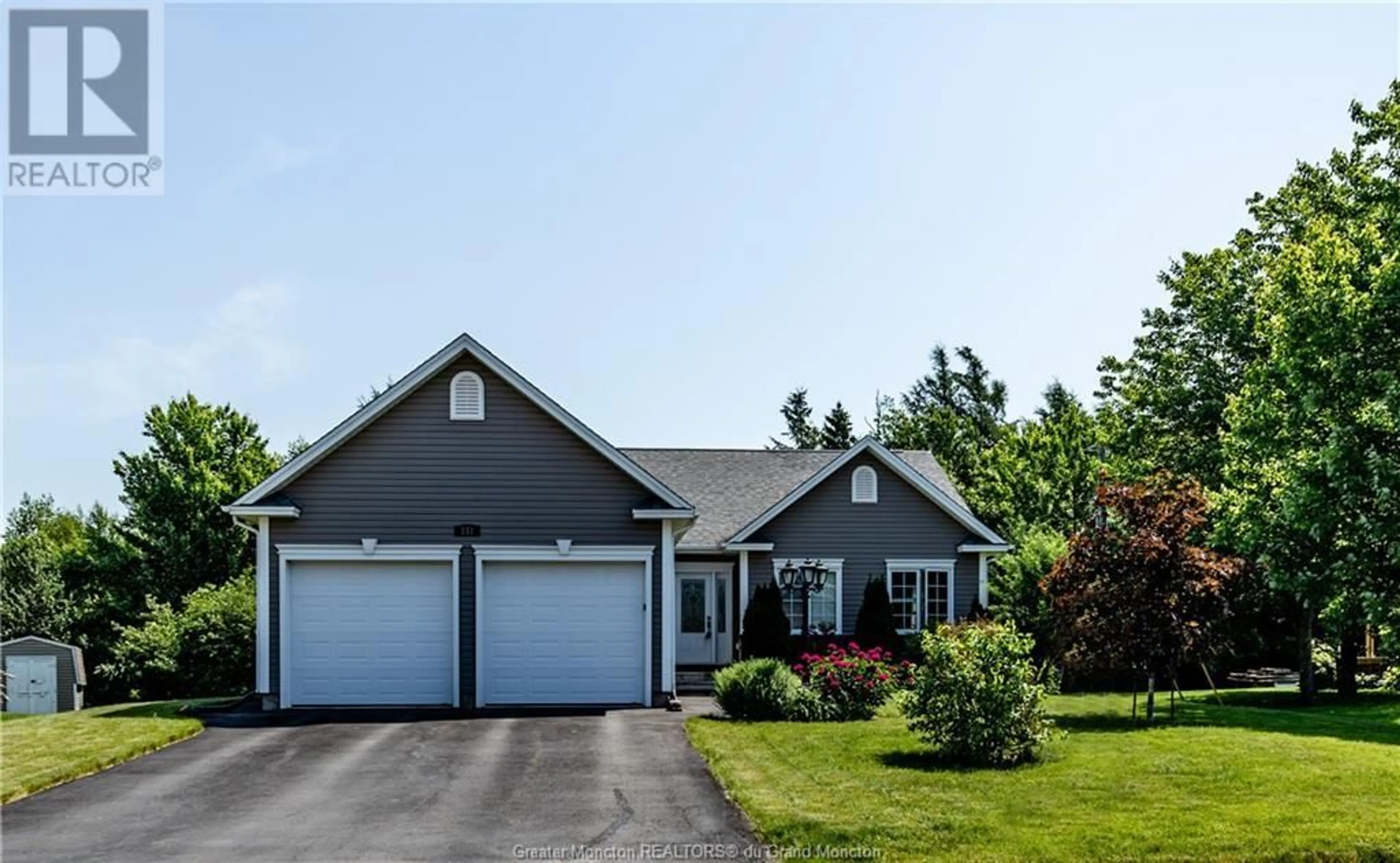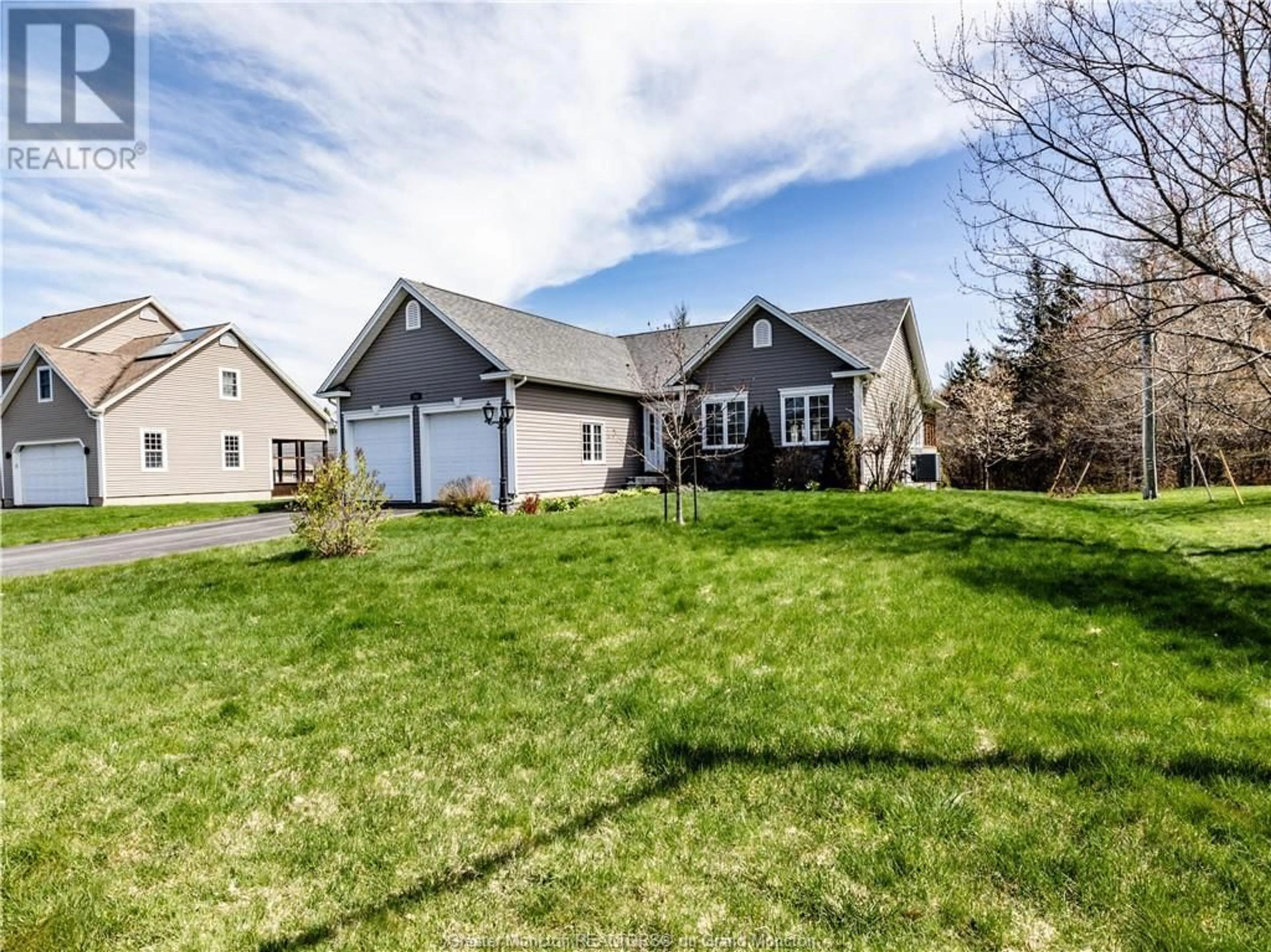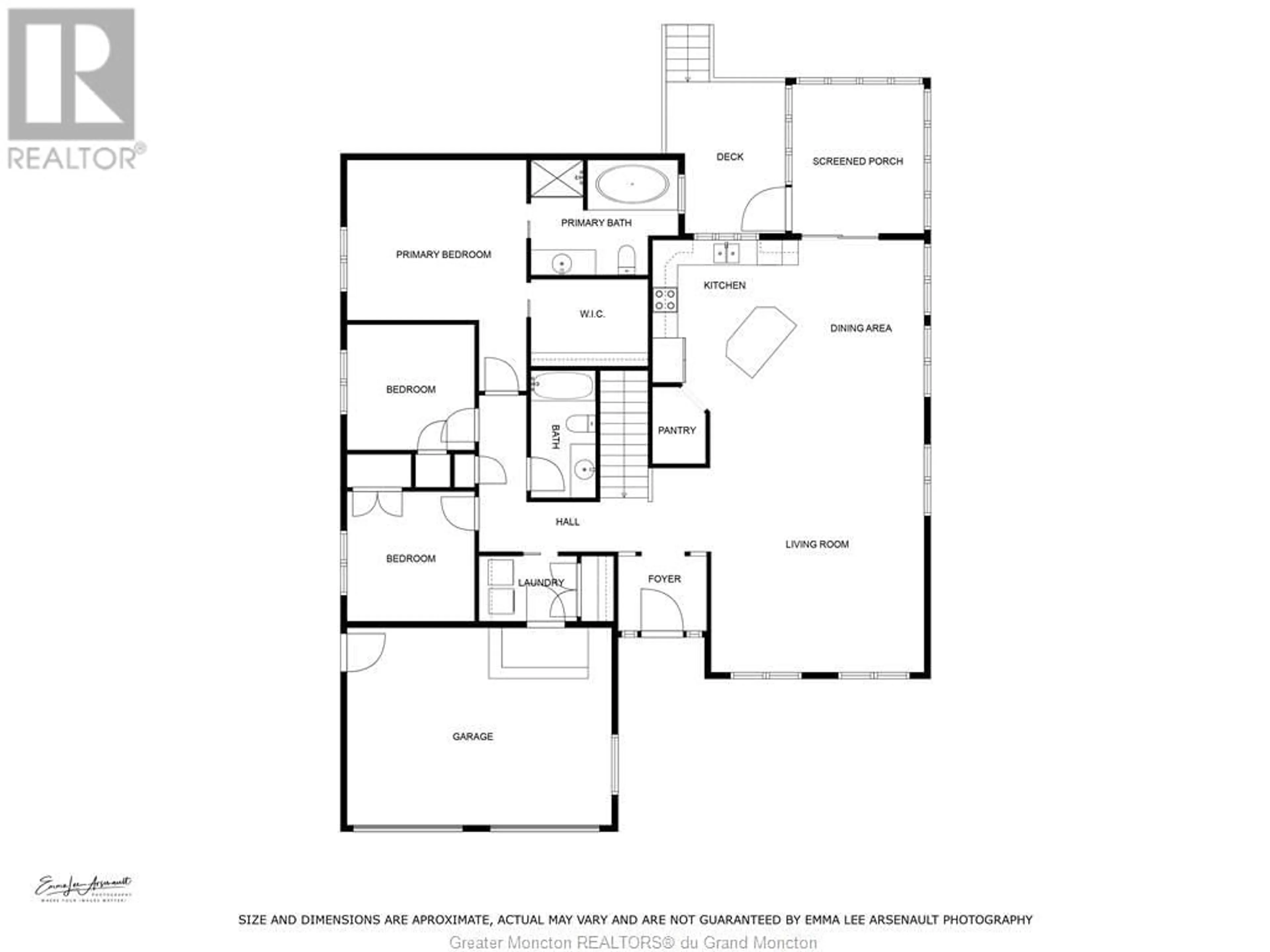153 Goldleaf CRT, Riverview, New Brunswick E1B5V3
Contact us about this property
Highlights
Estimated ValueThis is the price Wahi expects this property to sell for.
The calculation is powered by our Instant Home Value Estimate, which uses current market and property price trends to estimate your home’s value with a 90% accuracy rate.Not available
Price/Sqft$408/sqft
Days On Market37 days
Est. Mortgage$2,959/mth
Tax Amount ()-
Description
Nestled on a serene cul-de-sac, this immaculate, climate-controlled, five-bedroom custom-built bungalow presents an unparalleled opportunity. Situated on an oversized lot enveloped by mature landscaping, this home offers a sanctuary of privacy and tranquility. Step through the separate foyer into a luminous, open-concept floor plan, seamlessly blending the dining area, living room, and kitchen. The kitchen, adorned with rich, dark-stained cabinets and complemented by a walk-in pantry, central island with breakfast bar, and ceramic backsplash, is a chef's delight. Adjacent, a spacious sitting area beckons, leading to a screened sunroom - an idyllic retreat for summer relaxation. Boasting three well-appointed bedrooms and a sumptuous master suite featuring a walk-in closet and a luxurious five-piece ensuite with a soaker tub and separate shower. Descend the elegant hardwood staircase to the fully finished lower level, where a generous family room/games room, two additional bedrooms, a four-piece bath, walk-in storage closet, and a utility room. This turnkey residence spares no luxury, offering hardwood and ceramic flooring throughout the main level, a two-door double car garage, and central amenities such as a heat pump and central vacuum system. With a beautifully landscaped lot and a screened-in sunroom, this home invites you to savor every moment of indoor-outdoor living. Your dream home awaits! Contact your REALTOR® today (id:39198)
Property Details
Interior
Features
Main level Floor
Bedroom
10 x 10Laundry room
5 x 85pc Ensuite bath
Bedroom
10 x 10Exterior
Features
Parking
Garage spaces 2
Garage type Attached Garage
Other parking spaces 0
Total parking spaces 2
Property History
 48
48


