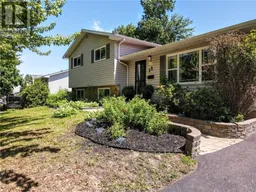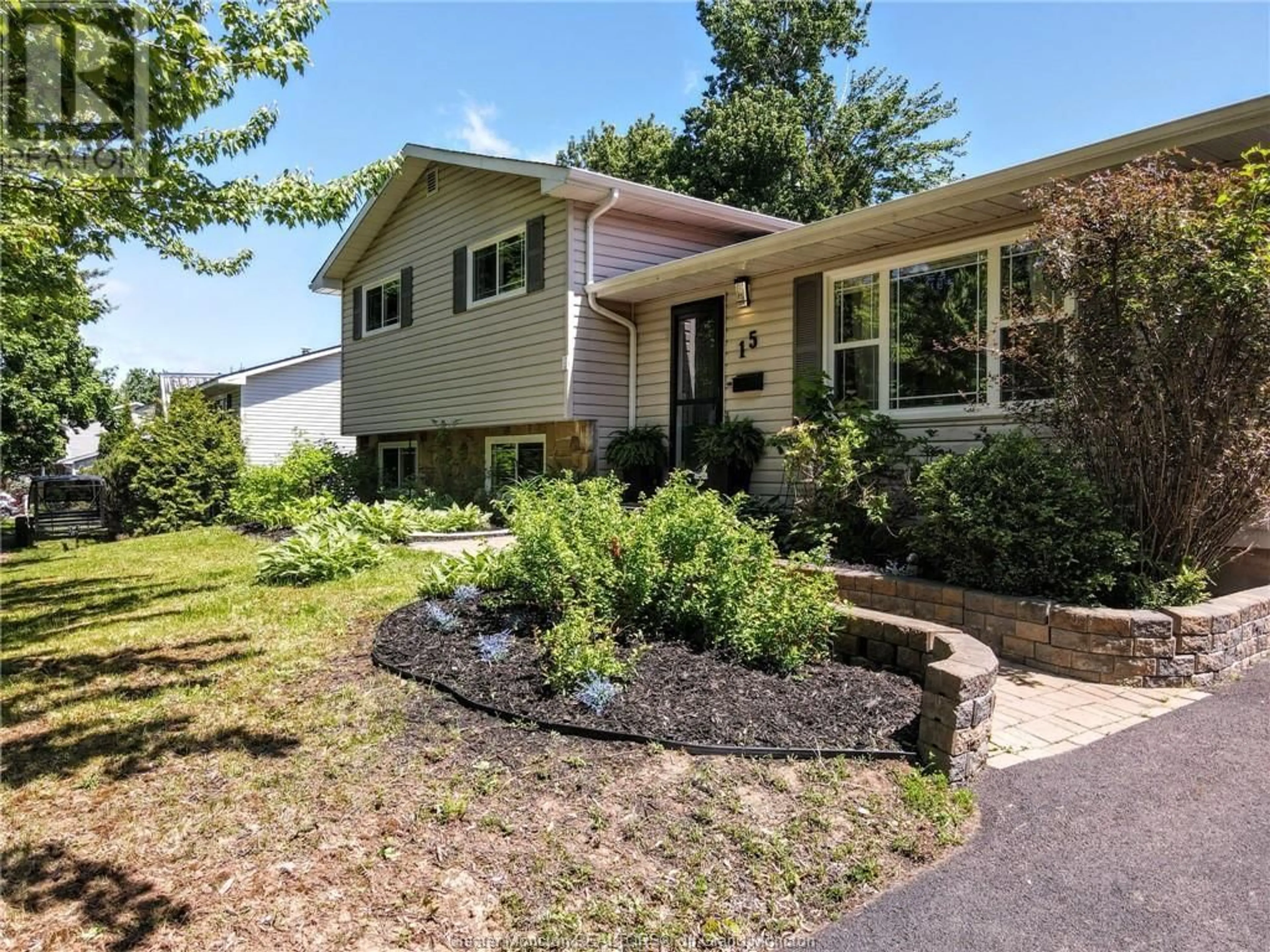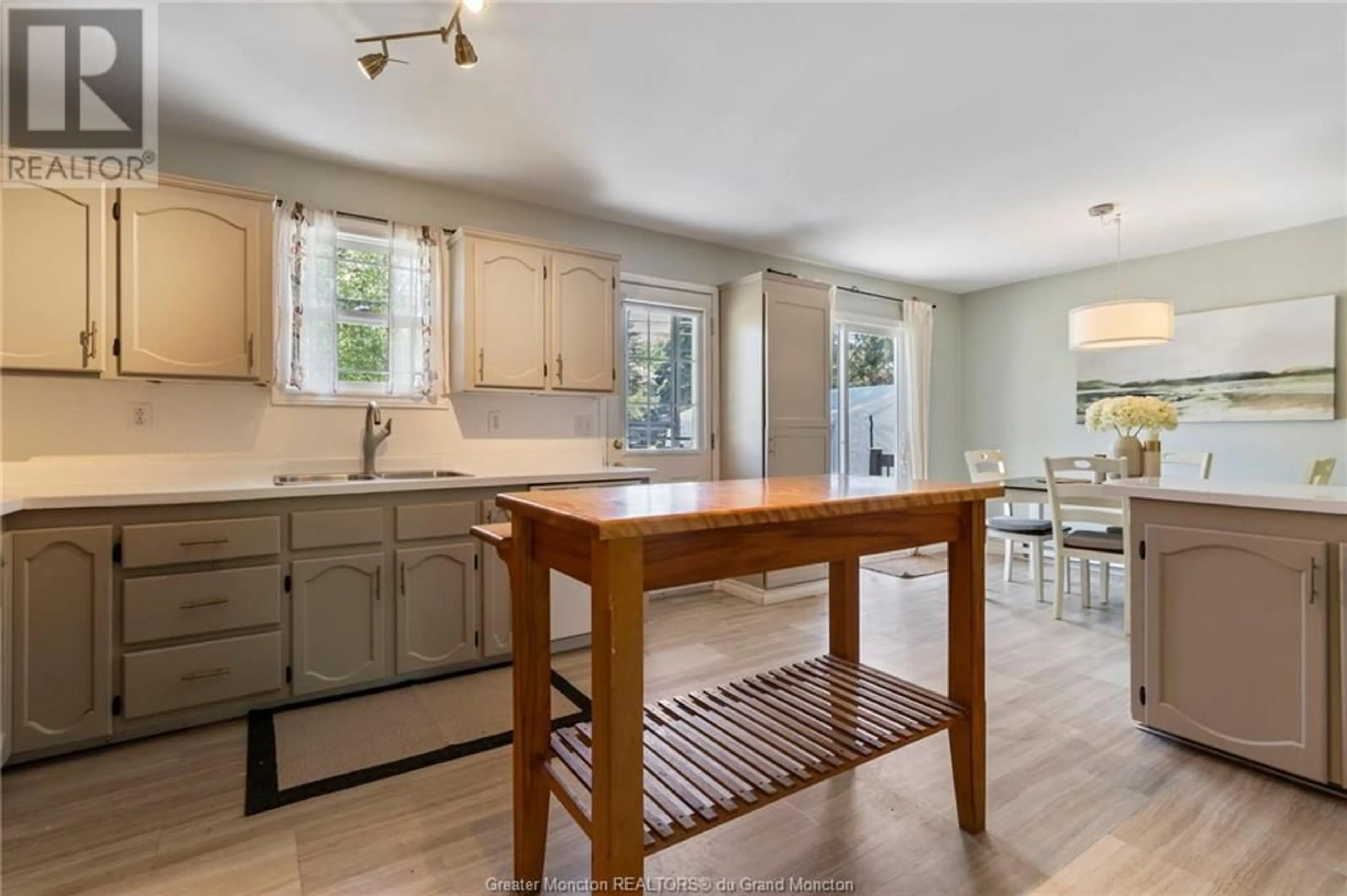15 Goldsboro AVE, Riverview, New Brunswick E1B4E9
Contact us about this property
Highlights
Estimated ValueThis is the price Wahi expects this property to sell for.
The calculation is powered by our Instant Home Value Estimate, which uses current market and property price trends to estimate your home’s value with a 90% accuracy rate.Not available
Price/Sqft$357/sqft
Est. Mortgage$1,717/mo
Tax Amount ()-
Days On Market168 days
Description
Discover abundant space for the entire family in this charming 4-level split home, nestled in the highly sought-after West End of Riverview, NB. The property boasts meticulous landscaping, a paved driveway, and an expansive back deck that offers a picturesque view of the private backyard. The main floor features an exceptionally large living room, a dining room, and a fully equipped kitchen with ample cabinet and counter space. Upstairs, youll find a full bathroom and three generously-sized bedrooms, with the primary bedroom offering two closets for added convenience. The lower level includes a spacious family room, a fourth bedroom, another full bathroom, and a separate entrance leading to the backyard. The basement houses two additional rooms: one dedicated to storage and laundry, and the other functioning as a workshop. Conveniently located within walking distance to Claude D. Taylor School and Goldsboro Park, this home is perfect for families. Recent updates include new roof shingles (2014), a paved driveway (2020), a mini-split system (2020), and new windows and doors (2019). Don't miss out on this incredible opportunitycall today to schedule your private viewing! (id:39198)
Property Details
Interior
Features
Second level Floor
Bedroom
13.4 x 13.3Bedroom
14.6 x 11.1Bedroom
11 x 8.94pc Bathroom
10 x 5Exterior
Features
Property History
 46
46

