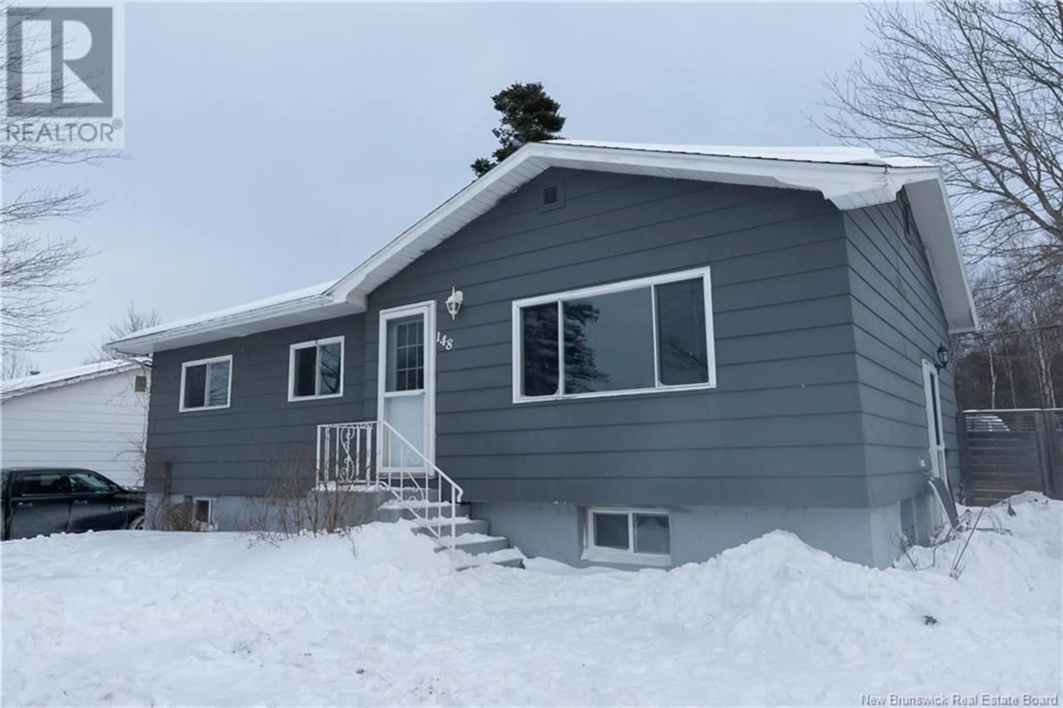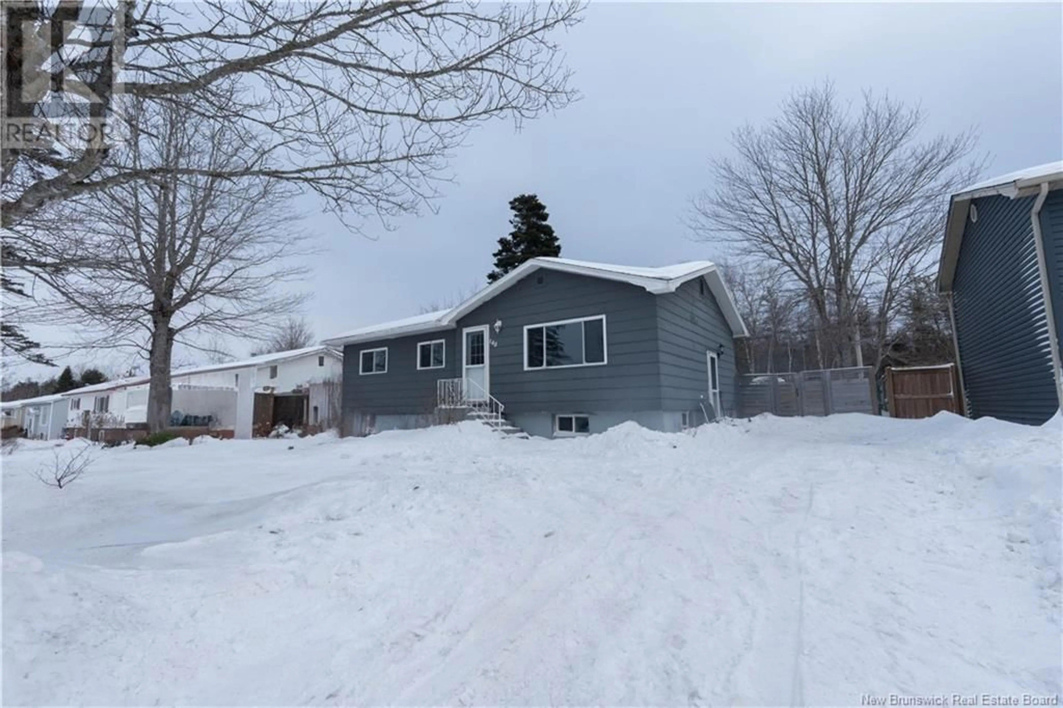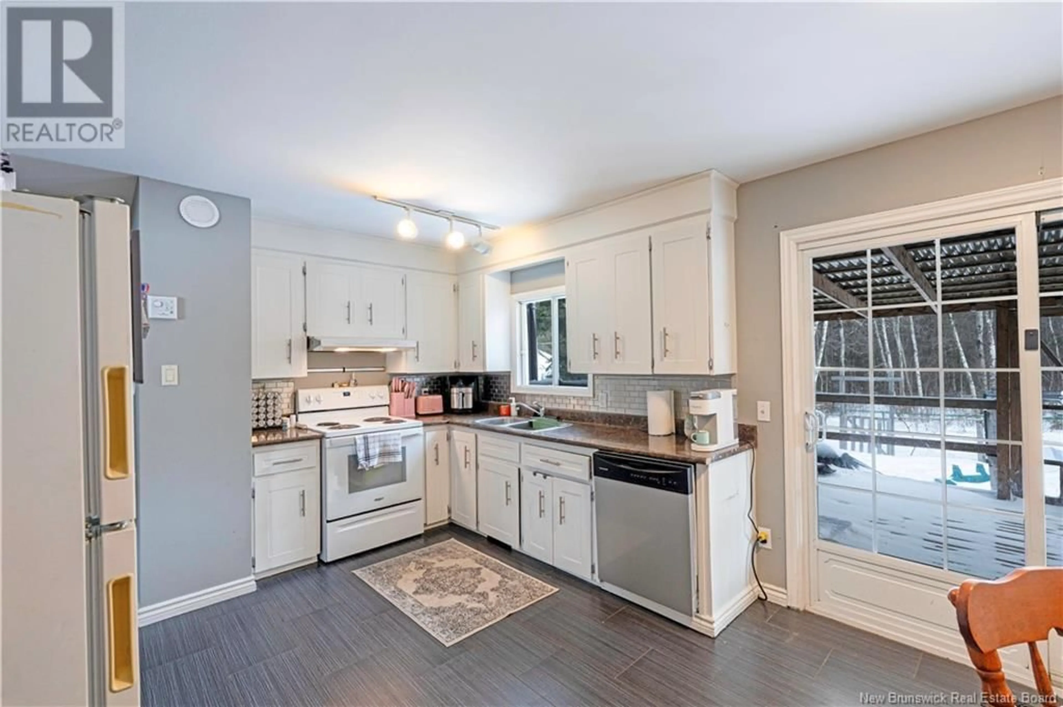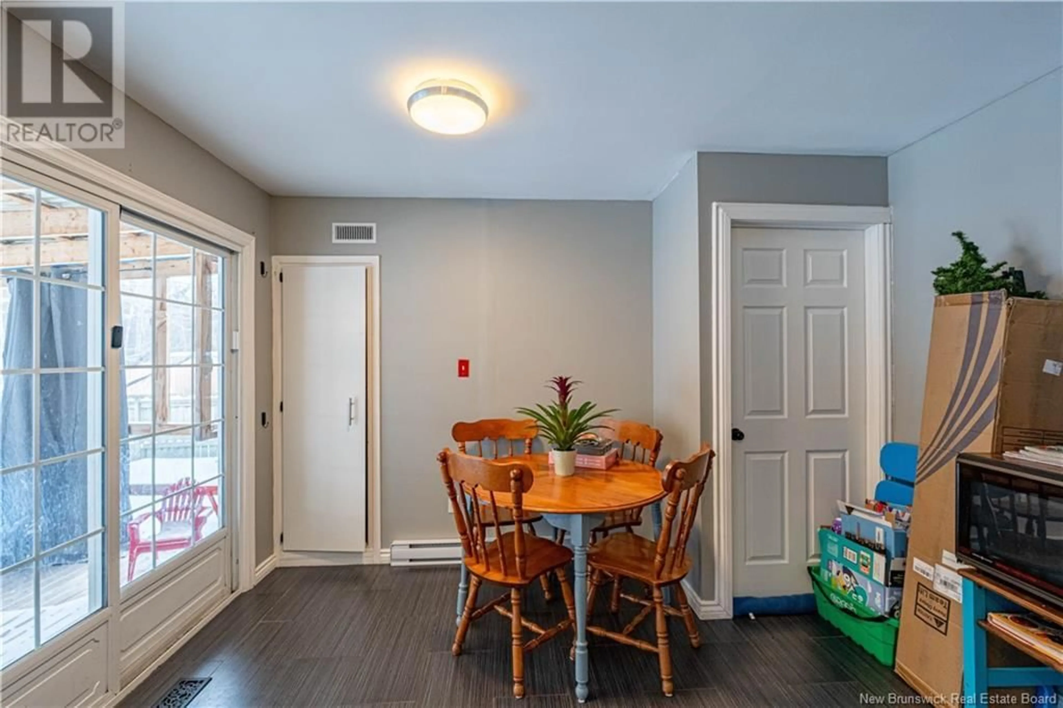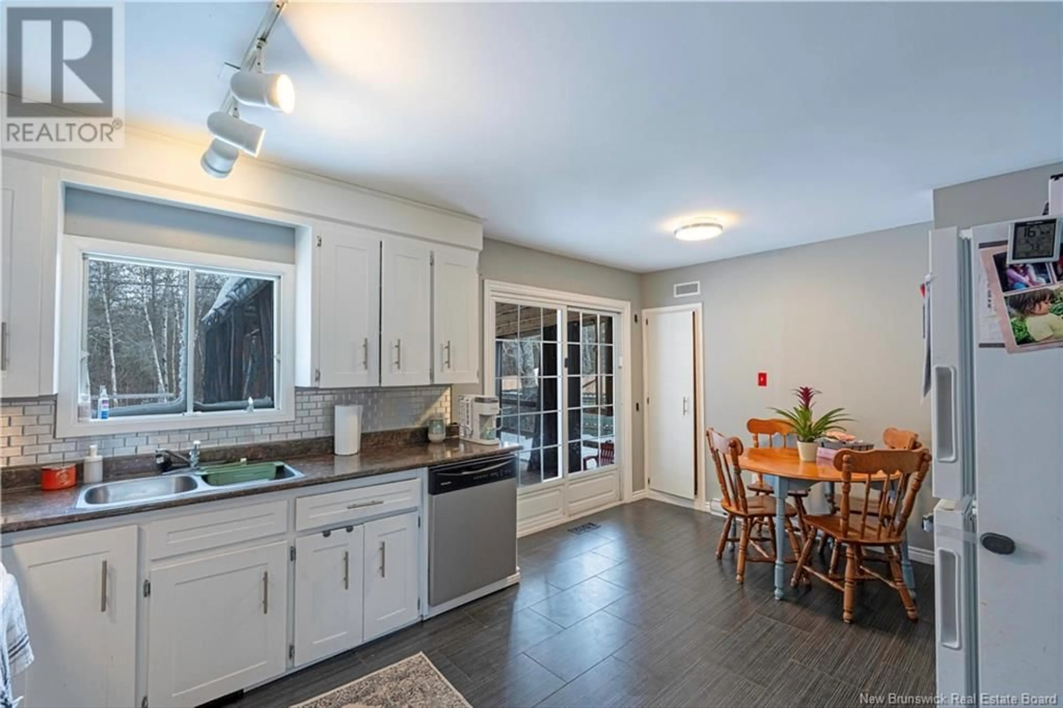148 Irving Road, Riverview, New Brunswick E1B4E1
Contact us about this property
Highlights
Estimated ValueThis is the price Wahi expects this property to sell for.
The calculation is powered by our Instant Home Value Estimate, which uses current market and property price trends to estimate your home’s value with a 90% accuracy rate.Not available
Price/Sqft$351/sqft
Est. Mortgage$1,546/mo
Tax Amount ()-
Days On Market17 hours
Description
ATTENTION INVESTORS AND FAMILIES LOOKING FOR A MORTGAGE HELPER Welcome to 148 Irving Rd in the town of Riverview. This well maintained duplex offers 3 bedrooms, kitchen, living room, laundry and bathroom (with beautiful tiled shower) on the main level. Head down stairs by their private entrance offering a large 1 bedroom apartment, with full kitchen, bathroom and laundry. Enjoy large windows allowing for lots of natural light in every room. This property has received many upgrades including updates to both kitchens & Kitchen appliances are within 5 yrs, Air exchanger 2020, deck and screened in sun room 2021.The back yard is fully fenced in, perfect for pets or kiddos. There is a 8x10 shed and a XL 15x15 workshop / shed, perfect for storing all your tools or toys. This property backs on to the green belt, quickly accessing ATV trails, walking trails along Mill creek, backing further on to the Dobson Trail. Perfect for nature enthusiasts and families. Contact your Realtor today for your personal showing. 24 hour notice is required for all viewings. (id:39198)
Upcoming Open House
Property Details
Interior
Features
Basement Floor
Bedroom
12' x 9'3pc Bathroom
Exterior
Features
Property History
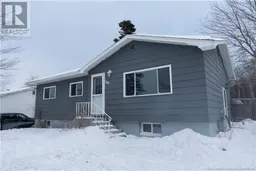 33
33
