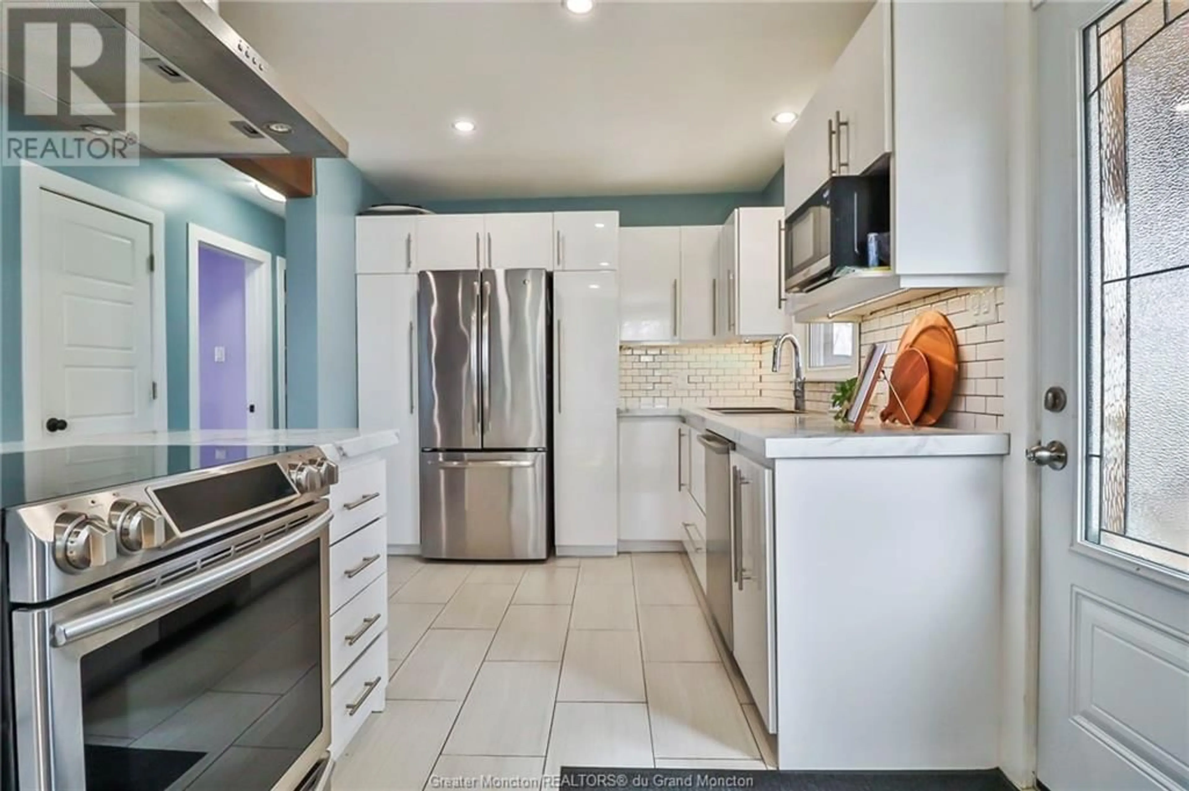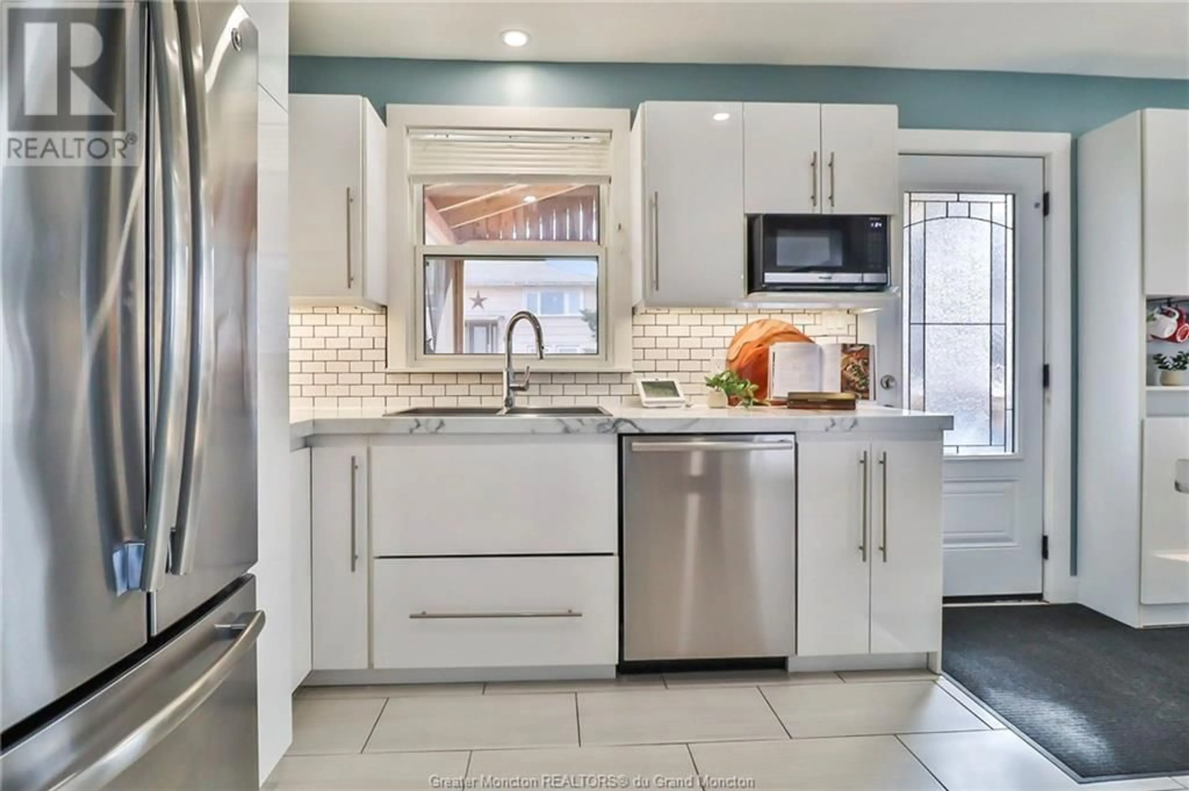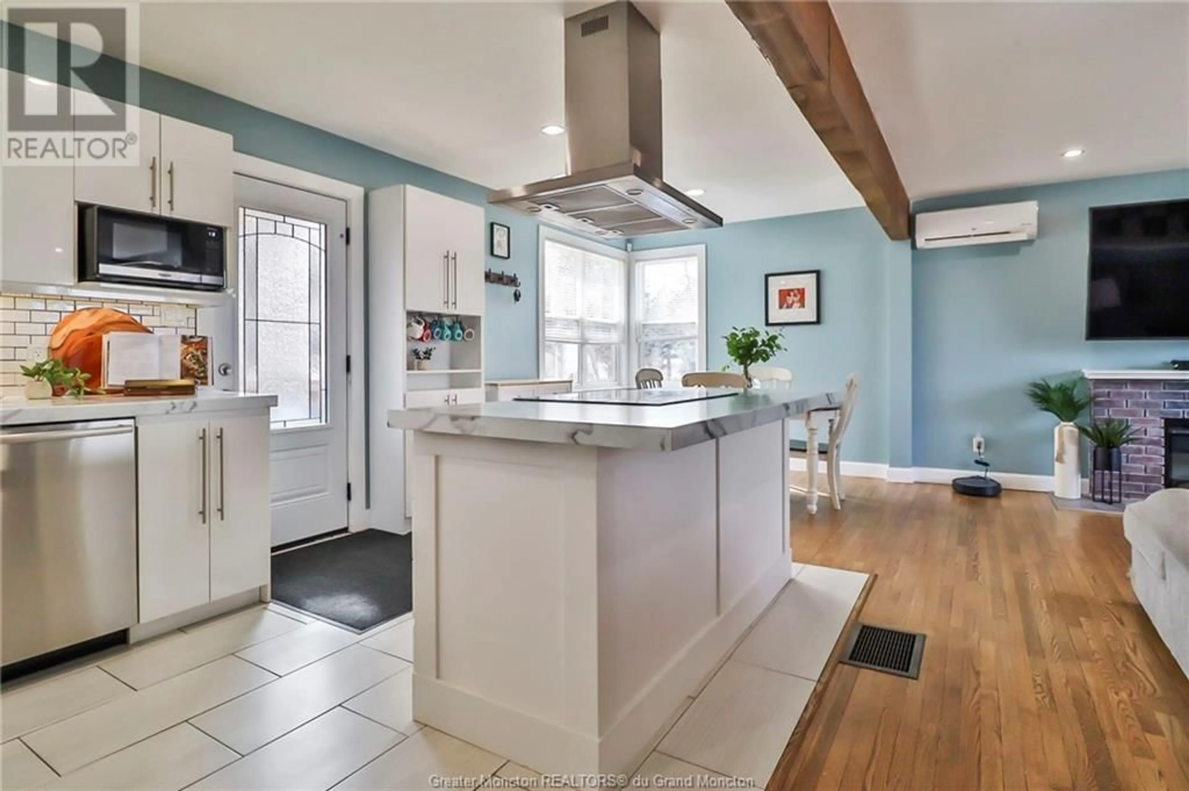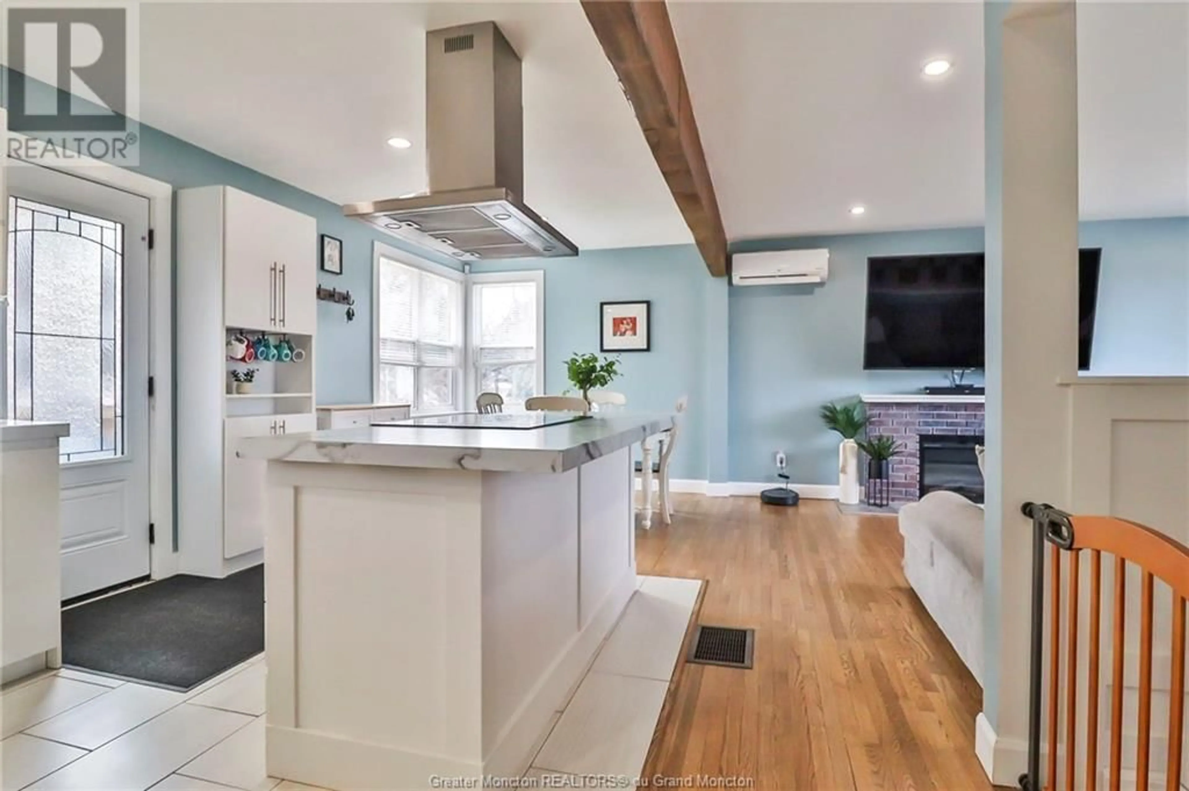145 Leonard ST, Riverview, New Brunswick E1B1K7
Contact us about this property
Highlights
Estimated ValueThis is the price Wahi expects this property to sell for.
The calculation is powered by our Instant Home Value Estimate, which uses current market and property price trends to estimate your home’s value with a 90% accuracy rate.Not available
Price/Sqft$314/sqft
Est. Mortgage$1,503/mo
Tax Amount ()-
Days On Market305 days
Description
Welcome to 145 Leonard St! This beautiful home is move in ready and waiting for new owners. The home has undergone many renovations in the last few years including a new roof, new kitchen, new main floor bath, new heat pump, new windows, screened in patio, fresh paint throughout and so much more. The main floor offers a beautiful bright white kitchen with stainless steel appliances, a nice size dining room and large living room with decorative fireplace. Three good size bedrooms and a large bathroom featuring double vanities complete this floor. Downstairs you'll find a large mudroom with a tasteful built in storage and a large room that could be used as a family room or an office. Completing the lower level is a small half bath and a large storage room. The home features a walk out basement that could allow the basement to be easily converted into an income suite. Two driveways, an attached garage, large backyard and beautiful screen in patio make this home one that you won't want to miss! (id:39198)
Property Details
Interior
Features
Basement Floor
Storage
29.1 x 12.12pc Bathroom
3.8 x 4.9Family room
13.5 x 12.2Mud room
13.7 x 9.1Exterior
Features
Property History
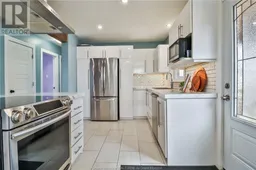 37
37
