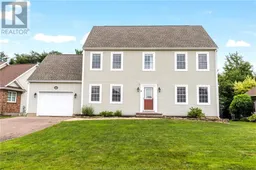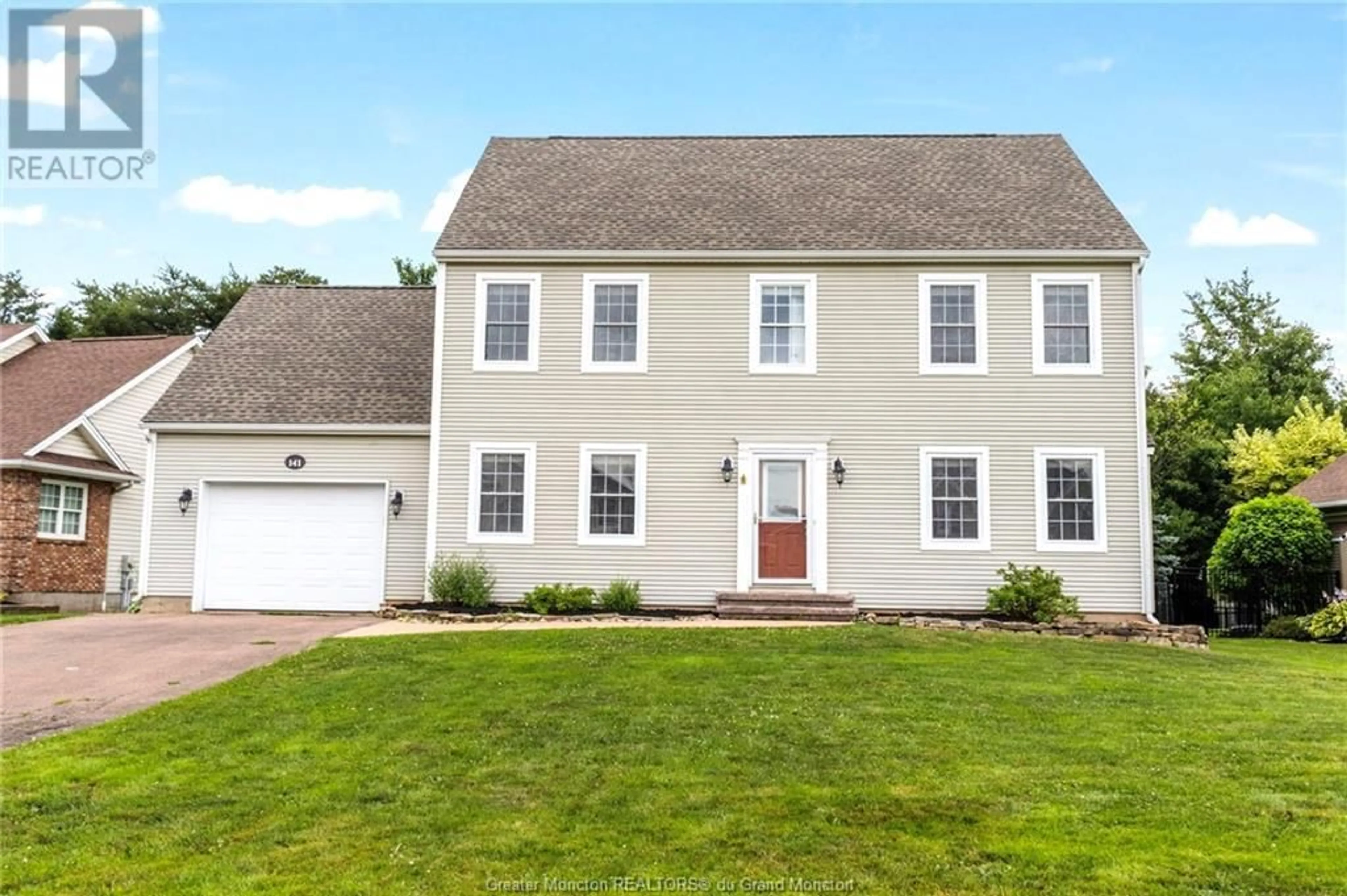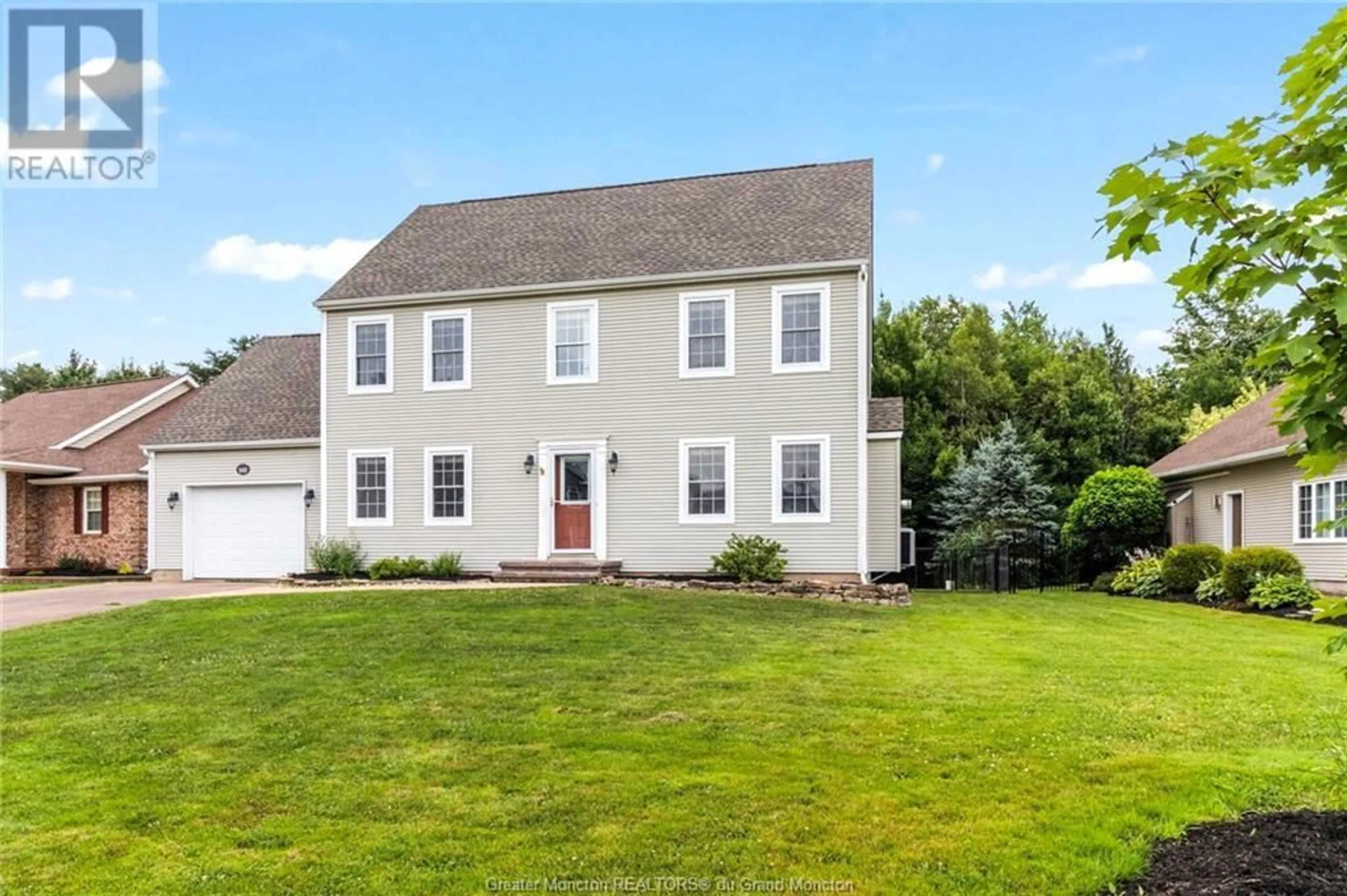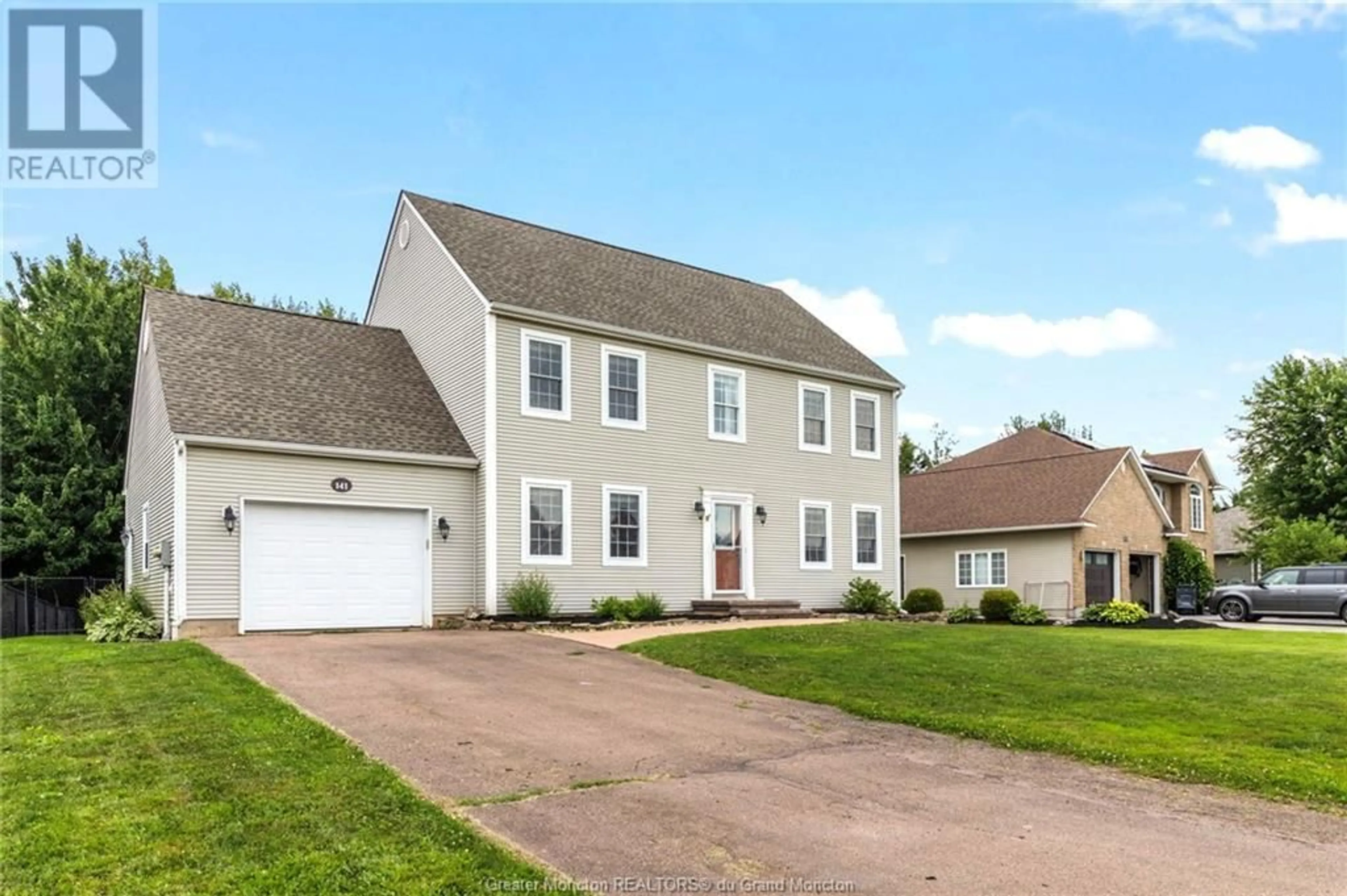141 Country Club RD, Riverview, New Brunswick E1B4Y2
Contact us about this property
Highlights
Estimated ValueThis is the price Wahi expects this property to sell for.
The calculation is powered by our Instant Home Value Estimate, which uses current market and property price trends to estimate your home’s value with a 90% accuracy rate.Not available
Price/Sqft$282/sqft
Days On Market2 days
Est. Mortgage$2,444/mth
Tax Amount ()-
Description
Welcome to 141 Country Club! This gorgeous 2-storey home with an attached garage is nestled in a quiet neighborhood at the end of a cul-de-sac. Conveniently located just a short ride from both elementary and middle schools, it offers the perfect blend of comfort and convenience. Beautiful walking trail located a couple feet away from the proprety. The home features a spacious living room with a propane fireplace, a nice dining room, and an oversized eat-in kitchen with plenty of cabinets, a large island used as a lunch counter, and a pantry. The patio door off the eating area leads to a big deck with storage underneath and a private fenced backyard surrounded by mature trees. A mudroom and a 2 pc bath complete this floor. The upper level consists of a large master bedroom with a 3 pc bath and his & hers closets. Three additional good-sized bedrooms share the 4 pc family bath. The basement features a family room, laundry facilities roughed in for a 3 pc bath, and plenty of storage. Additional features include a hot water tank replaced in 2017, a new furnace, a new roof, stainless steel appliances, a washer and dryer, a generator hooked up in the garage that powers almost the whole house, and central vacuum. (id:39198)
Upcoming Open House
Property Details
Interior
Features
Main level Floor
Living room
12 x 14Kitchen
12 x 30Dining room
12 x 11Other
7 x 8.5Exterior
Features
Property History
 49
49


