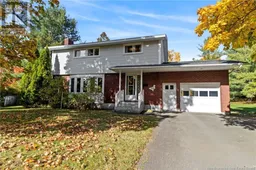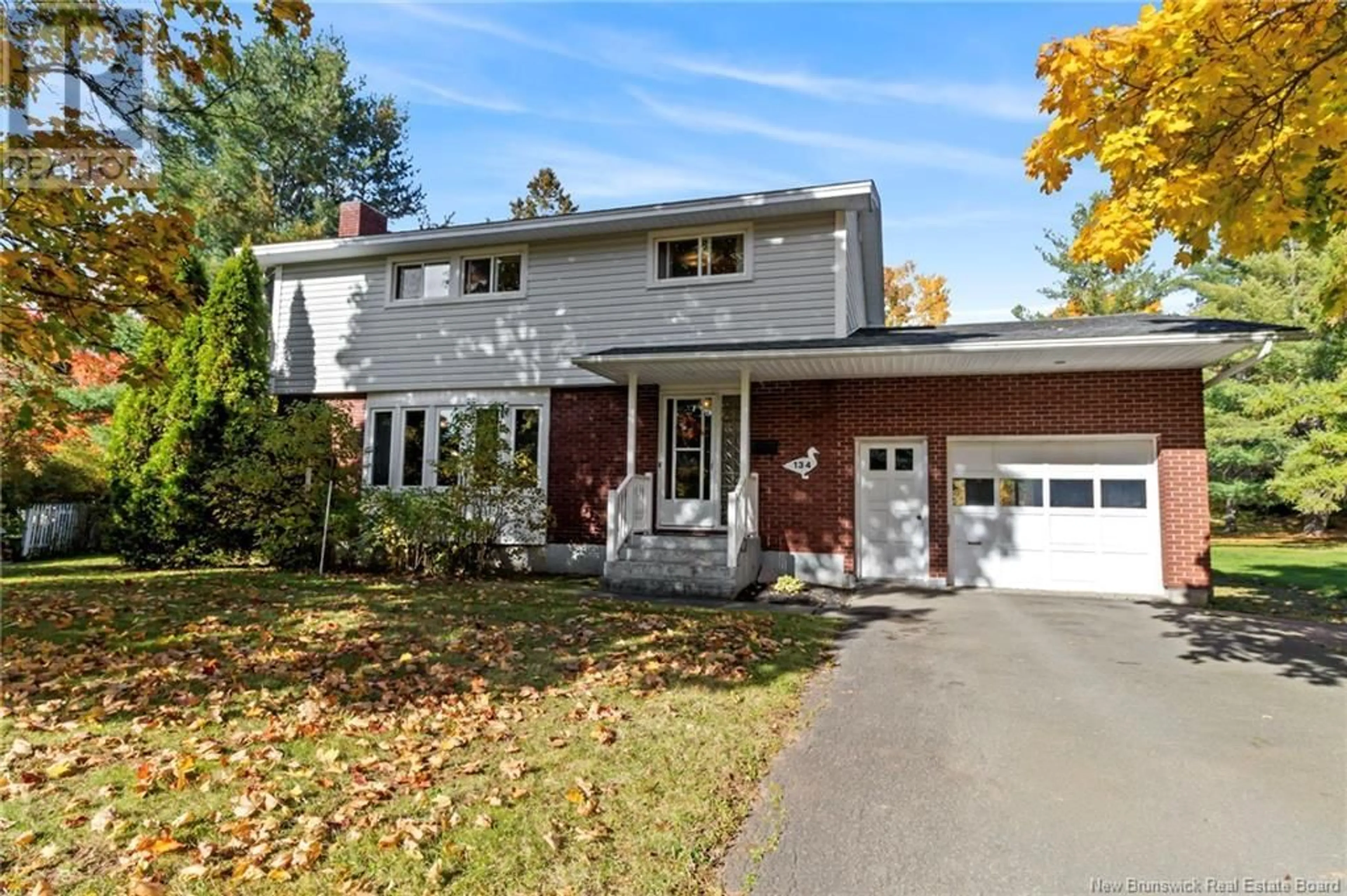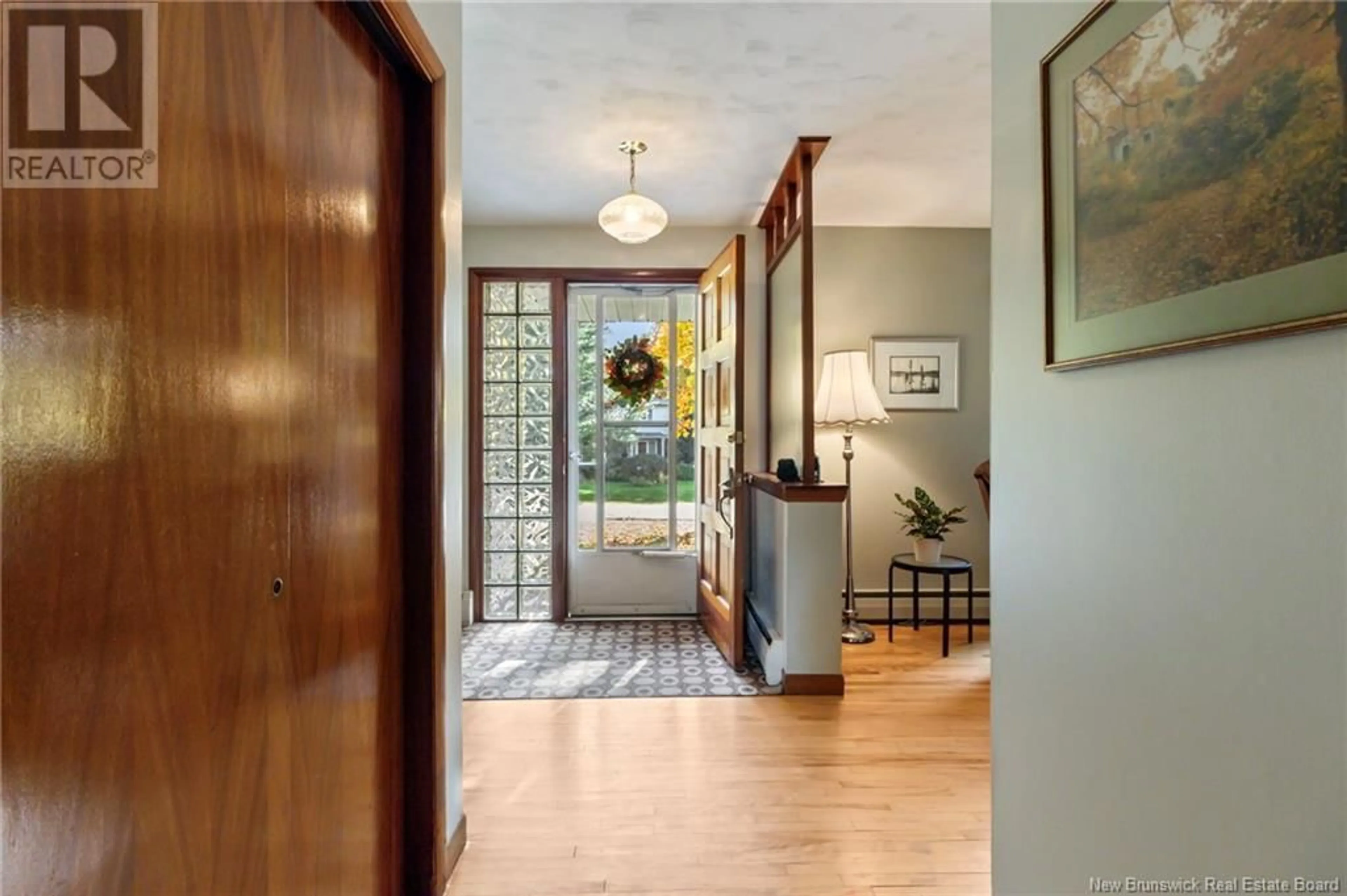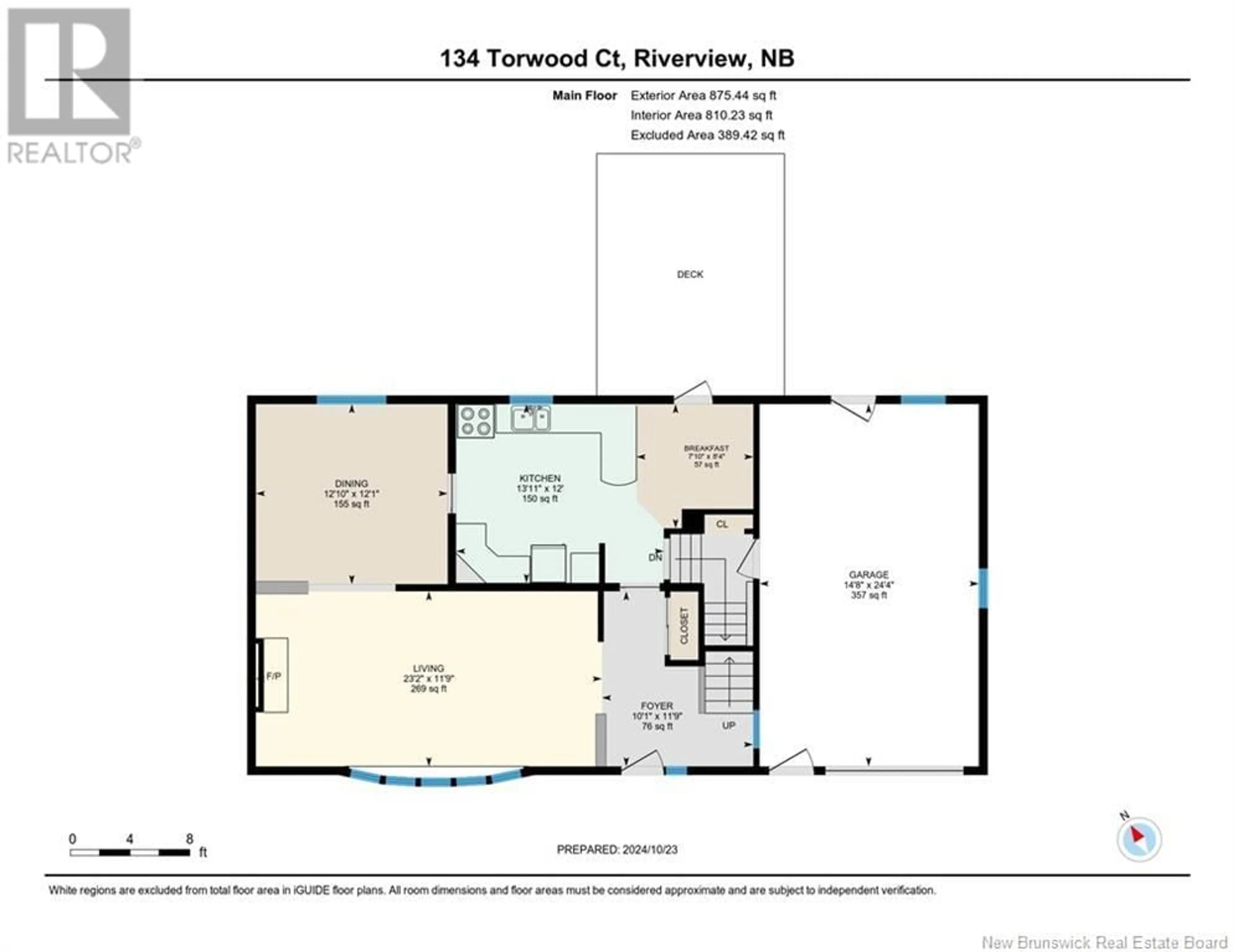134 Torwood Court, Riverview, New Brunswick E1B2K5
Contact us about this property
Highlights
Estimated ValueThis is the price Wahi expects this property to sell for.
The calculation is powered by our Instant Home Value Estimate, which uses current market and property price trends to estimate your home’s value with a 90% accuracy rate.Not available
Price/Sqft$239/sqft
Est. Mortgage$1,846/mo
Tax Amount ()-
Days On Market3 days
Description
Pride of ownership at it's finest! This meticulously maintained, 4 bedroom home is a rare opportunity to live in Riverview's prestigious McAllister Park neighbourhood without breaking the bank. Tucked away on a quiet serene court, surrounded by beautiful mature trees, you will feel like you're in the country, all while being located just footsteps from all of your favorite amenities. Many quality upgrades have been done since 2012 including a new roof, siding, windows, and exterior insulation. The main level boasts an abundance of natural light, featuring a spacious living room, kitchen, and dining area, making it an ideal space for entertaining family and friends. The second level includes 1 large bathroom and 4 bedrooms, each offering generous space and plenty of storage. The versatile basement is fully finished, complete with a family room, a half bathroom and a dedicated laundry room, providing additional living space for recreation or relaxation. Step into the exceptionally large and private backyard, perfect for children to play, with plenty of sunshine and ample space for a large garden or potential detached garage. Enjoy the best of both worlds in McAllister Park, where a peaceful atmosphere meets convenience. With parks, schools, and shopping just minutes away, you'll find everything you need within easy reach. This home is a true gem that combines comfort, style, and location. Act fast, this one won't last long! (id:39198)
Property Details
Interior
Features
Second level Floor
Bedroom
11'11'' x 8'5''Bedroom
10'7'' x 12'1''Bedroom
10'1'' x 12'11''Primary Bedroom
17' x 13'Exterior
Features
Property History
 40
40


