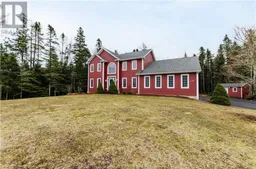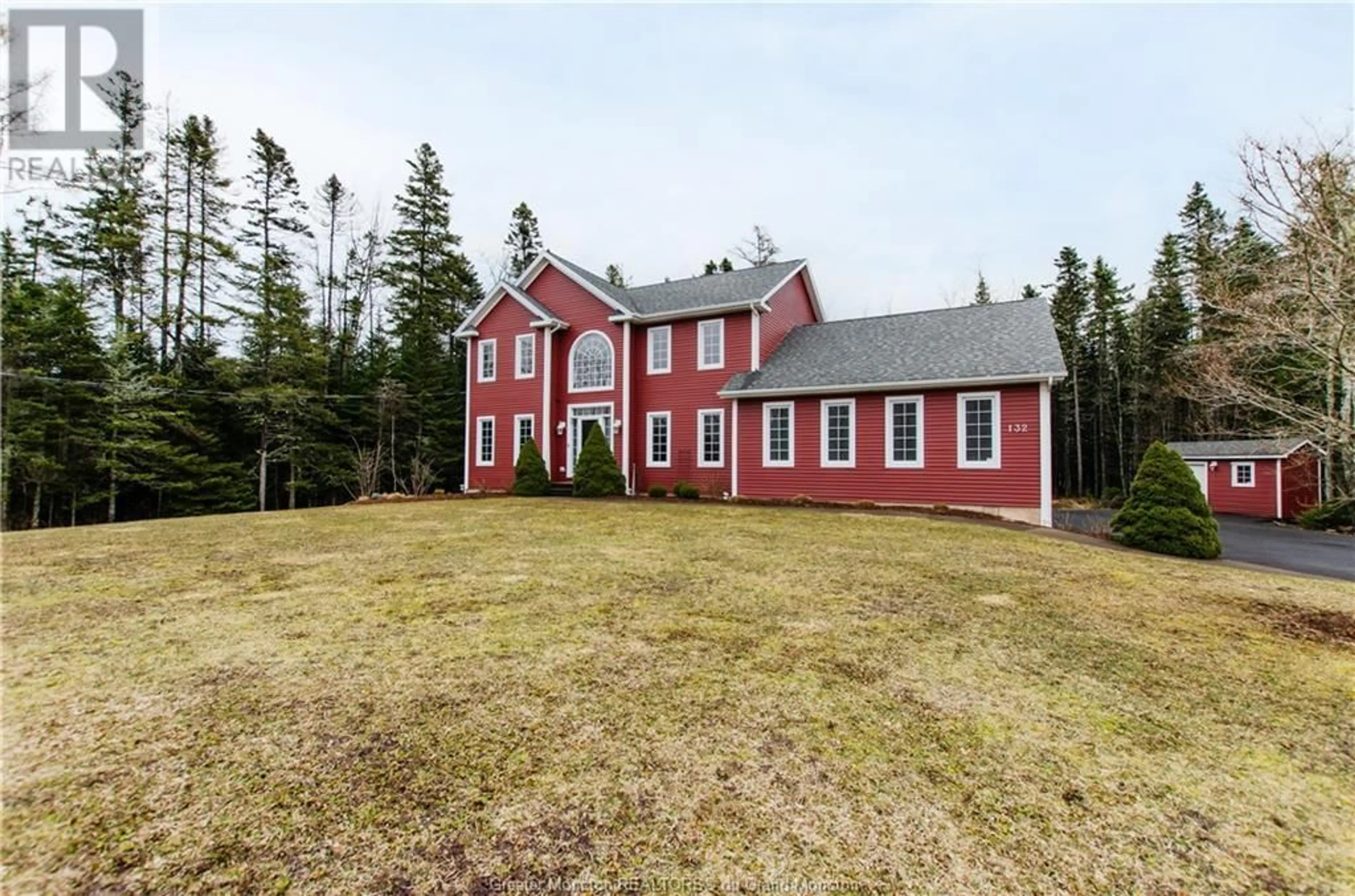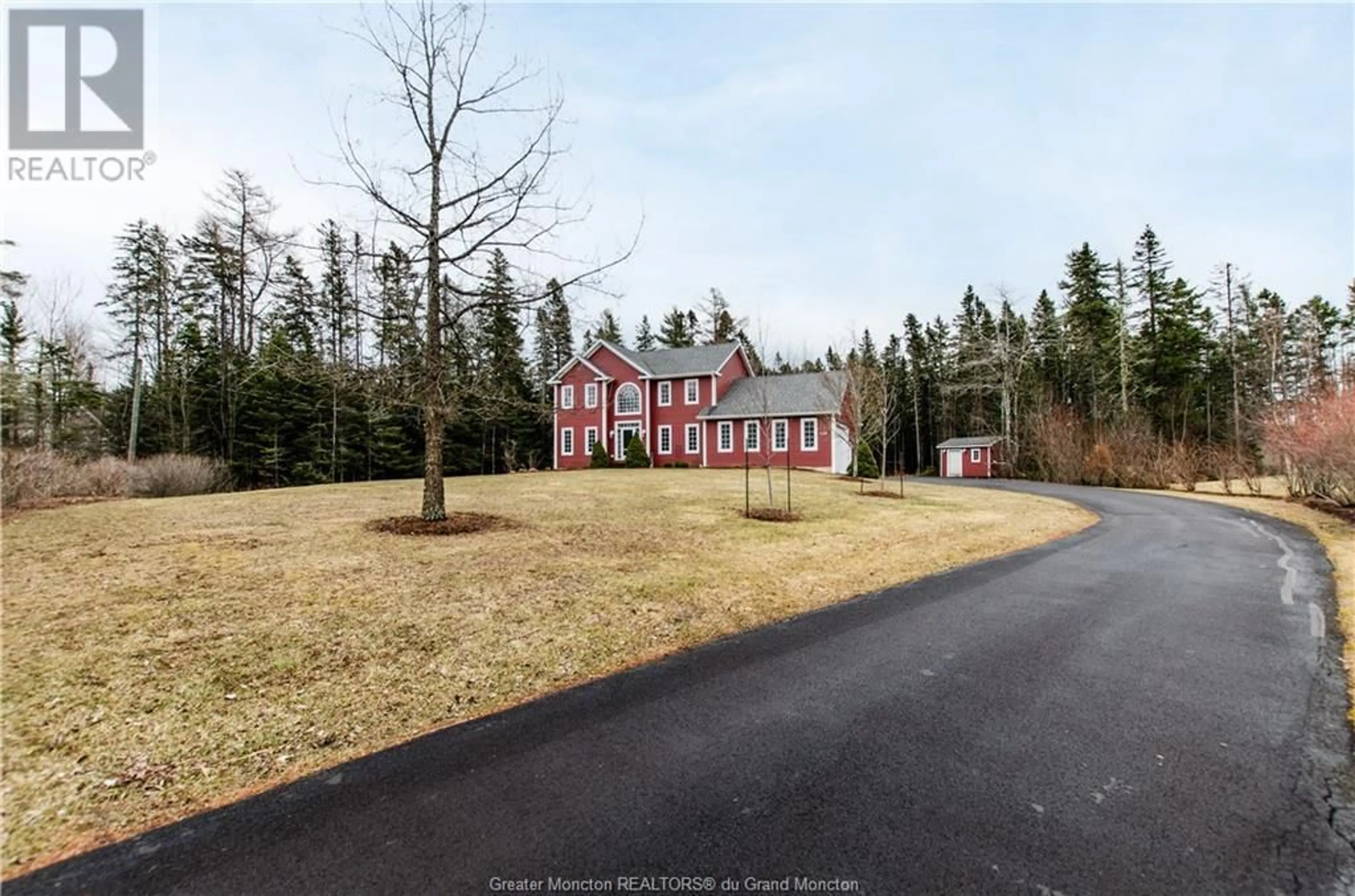132 Riverbend, Upper Coverdale, New Brunswick E1J2B4
Contact us about this property
Highlights
Estimated ValueThis is the price Wahi expects this property to sell for.
The calculation is powered by our Instant Home Value Estimate, which uses current market and property price trends to estimate your home’s value with a 90% accuracy rate.Not available
Price/Sqft$261/sqft
Est. Mortgage$2,362/mo
Tax Amount ()-
Days On Market236 days
Description
RIVERBEND IS A BEAUTIFUL, QUIET, FRIENDLY NEIGHBOURHOOD, CLOSE TO ALL AMENITIES. This home has fantastic curb appeal. The winding, paved driveway passes through the manicured landscaping and up to the double attached garage. Follow the walkway to the front entry & step into the two storey foyer. To your left, French doors open to the home office/den. To your right, a pocket door opens to the formal dining room. Proceed beyond the staircase & into the south facing great room which overlooks the park-like, private back yard. The living room features an abundance of windows, making this area bright & inviting and the cozy woodstove will make this room a year-round haven for your friends and family to gather. The well appointed kitchen offers an abundance of cabinets & counter space, a peninsula with bar top seating & garden door to the 3 season room. Beyond the kitchen, you'll discover the mudroom entry from the attached garage, a powder room and the main floor laundry. Ascend the staircase to the second floor and find 3 bedrooms an 2 full baths, including the Primary suite with ensuite and walk-in closet. Descend the central staircase to the lower level. Here you'll be pleased to discover heated tile floors throughout the finished living area, as well as, more large windows. This level offers a spacious family room, hobby room and 3pc bath. The basement also features a staircase which gives direct access to the garage. (id:39198)
Property Details
Interior
Features
Second level Floor
4pc Bathroom
9 x 9Bedroom
12.1 x 11.7Bedroom
14 x 11.74pc Ensuite bath
9.9 x 8Exterior
Features
Property History
 50
50

