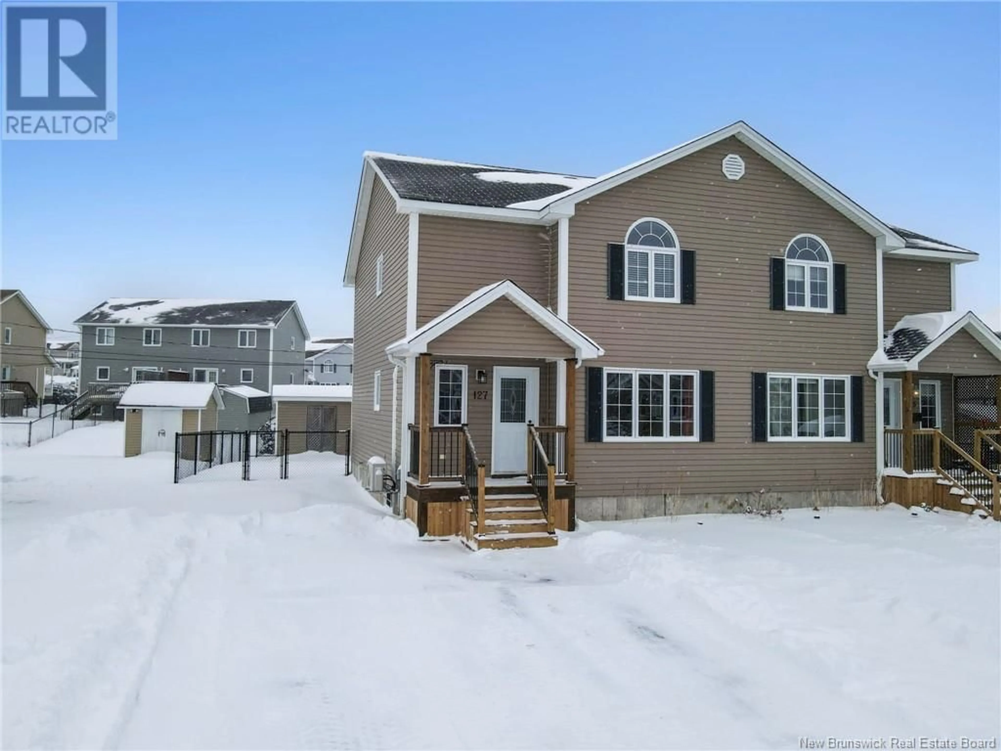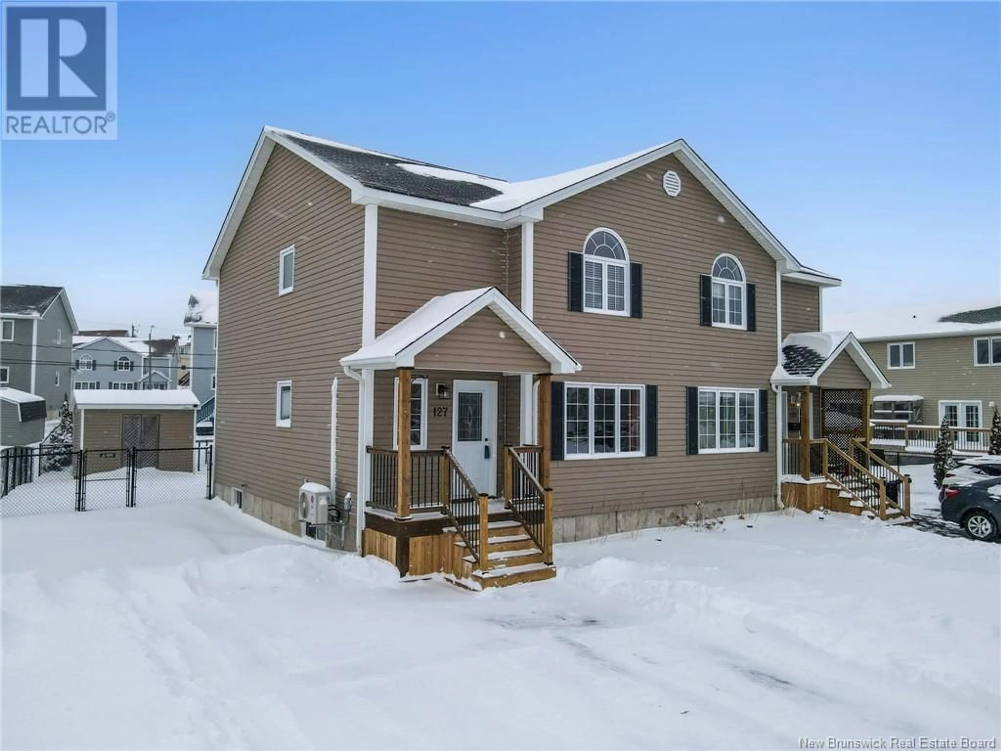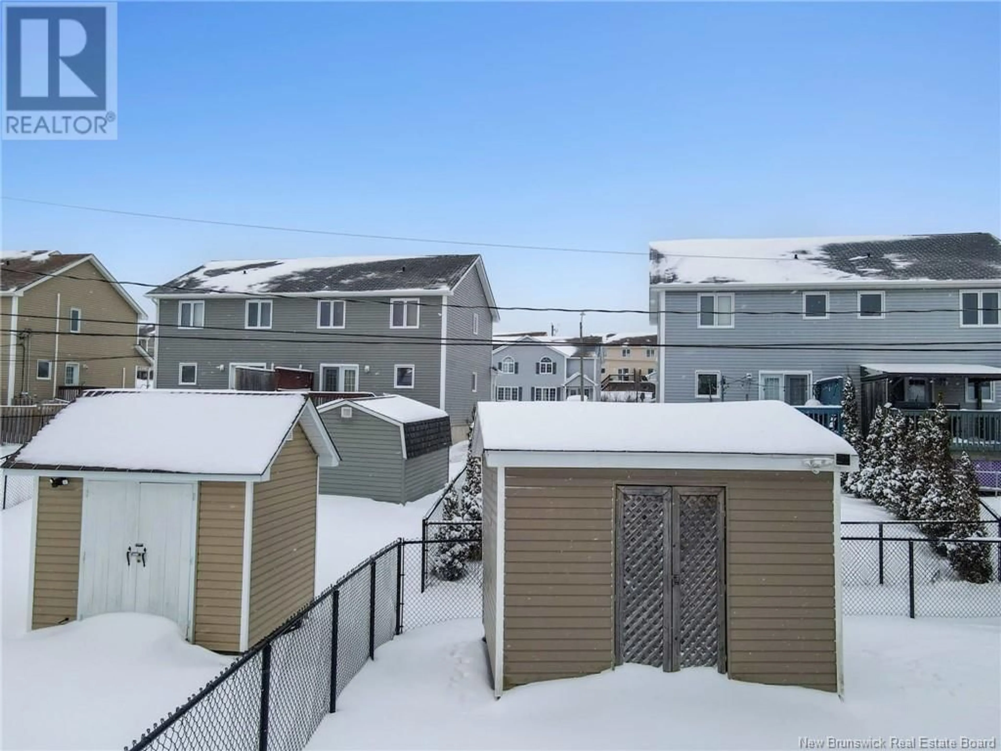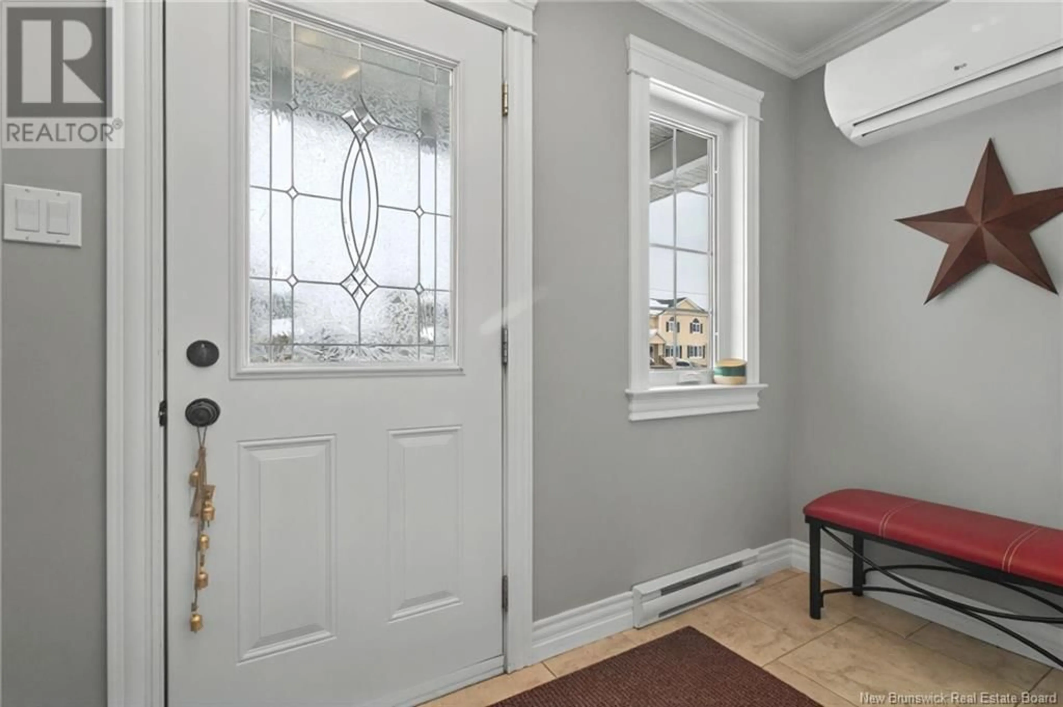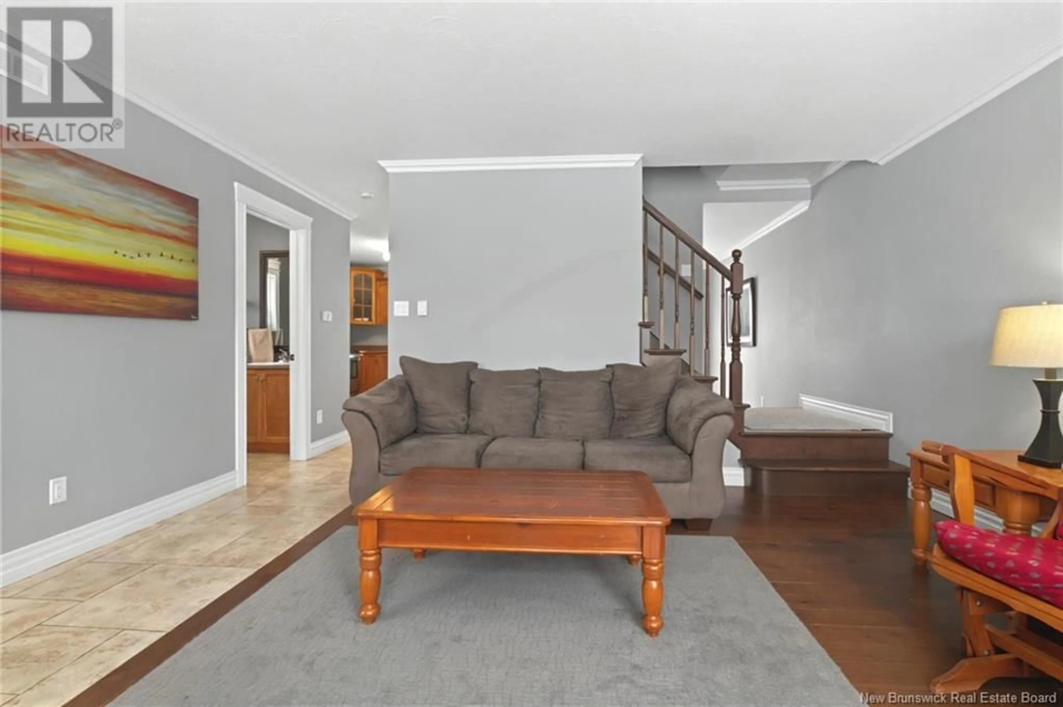127 Madrid, Riverview, New Brunswick E1B0G6
Contact us about this property
Highlights
Estimated ValueThis is the price Wahi expects this property to sell for.
The calculation is powered by our Instant Home Value Estimate, which uses current market and property price trends to estimate your home’s value with a 90% accuracy rate.Not available
Price/Sqft$257/sqft
Est. Mortgage$1,546/mo
Tax Amount ()-
Days On Market9 days
Description
This beautiful property offers a perfect blend of comfort, convenience, and style. Step inside, you'll be greeted by the warmth of hardwood floors that flow throughout the home, complemented by beautiful ceramic tiles in the entrance, kitchen, and bathrooms. The upstairs bathroom features heated floors, providing an extra touch of comfort for those chilly mornings. The main floor is designed with practicality in mind, featuring a conveniently located laundry area combined with a half bath. The kitchen is a standout, with an abundance of cabinet space with pullouts for effortless organization, making meal prep and storage a breeze. Upstairs, the master bedroom is truly offers ample space for relaxation and a large walk-in closet that provides plenty of room for all your wardrobe needs. The basement is unfinished with space for a family room and future bedroom or office. Outside find a fenced backyard as well as a baby barn, walking trails nearby. Call today for your showing! (id:39198)
Property Details
Interior
Features
Main level Floor
Living room
15' x 14'2pc Bathroom
5'5'' x 8'9''Kitchen
21' x 12'Exterior
Features
Property History
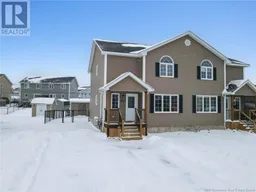 35
35
