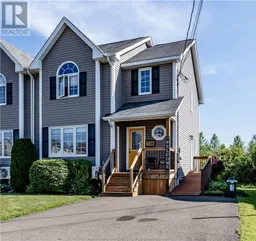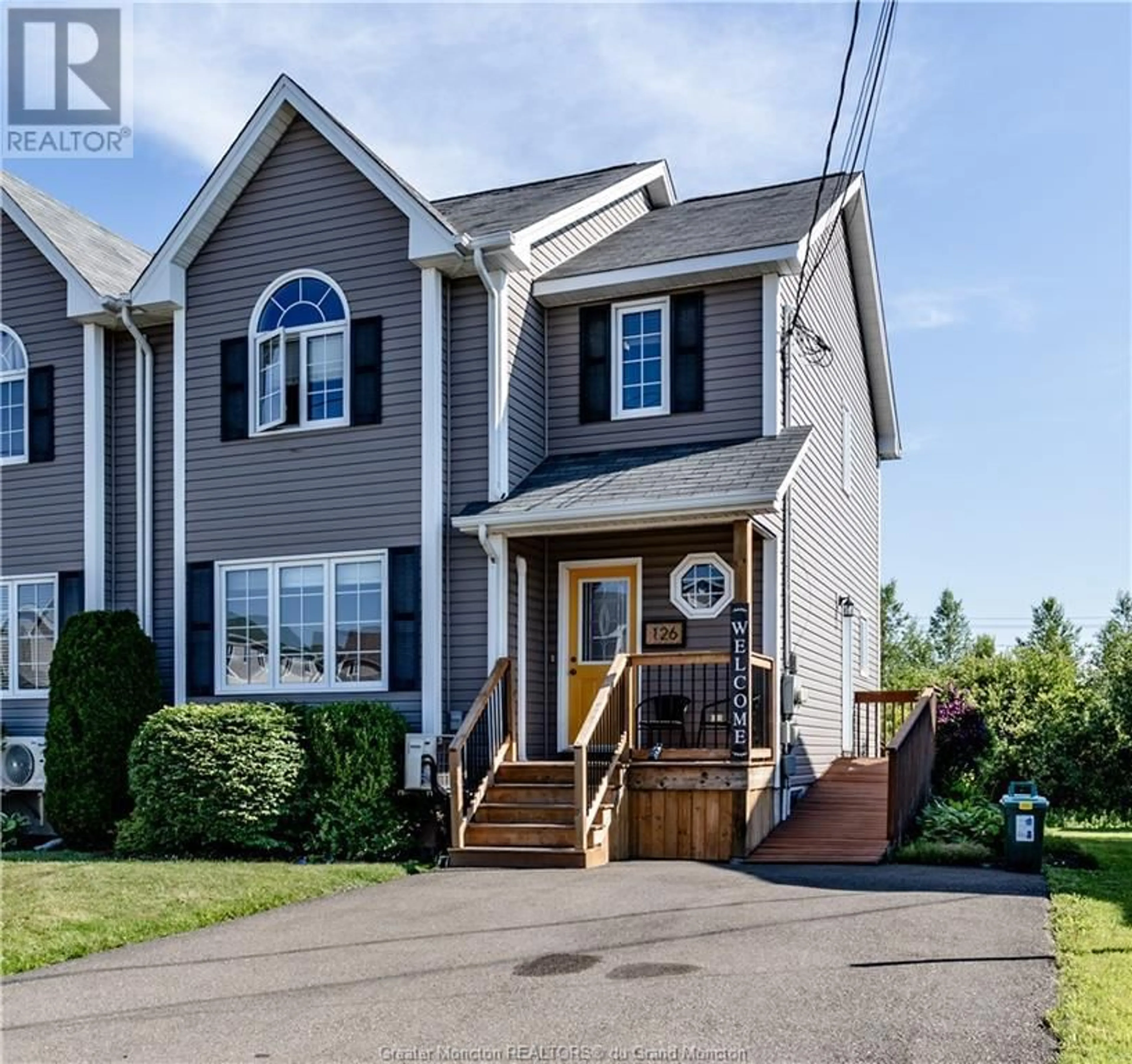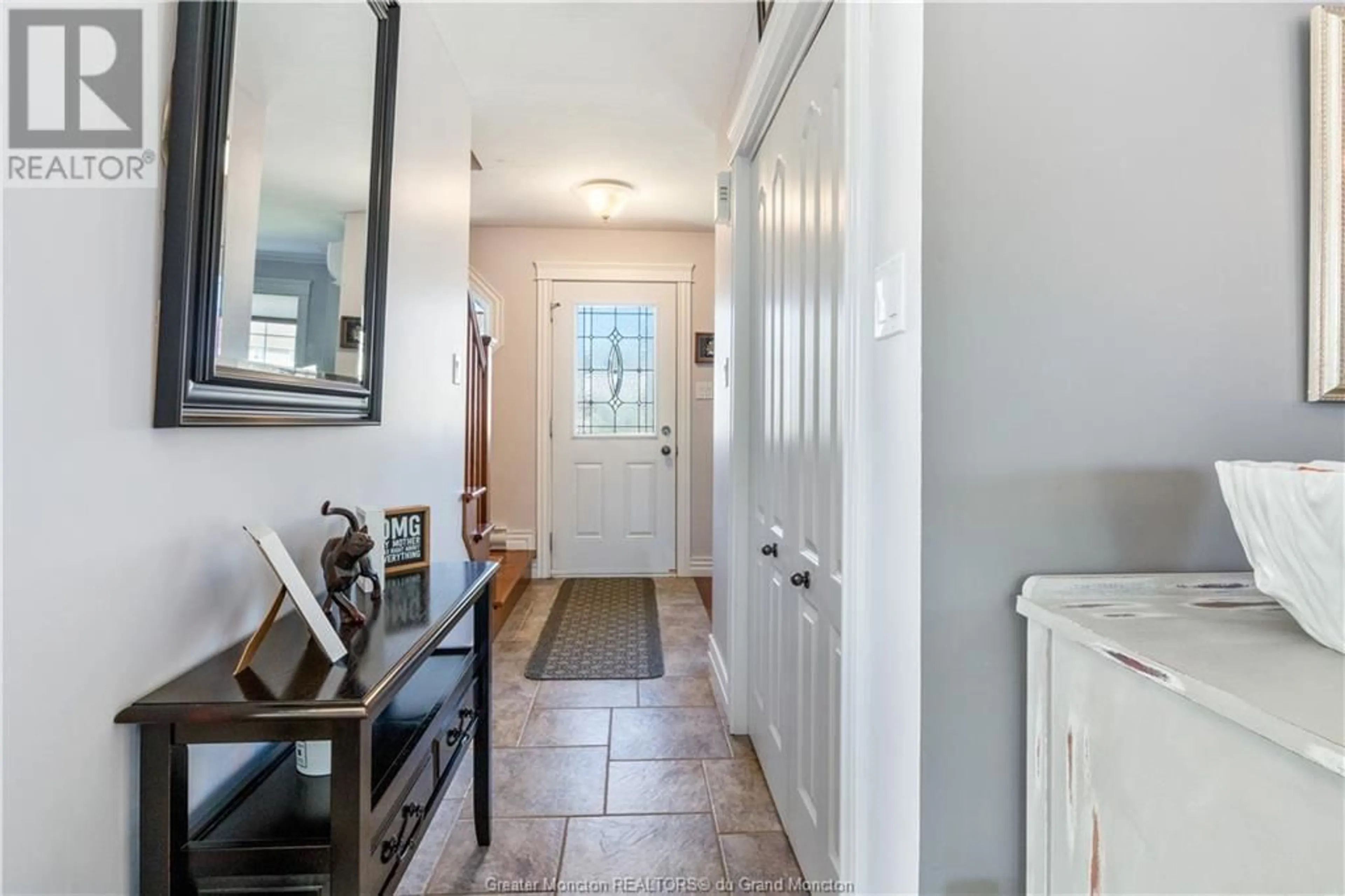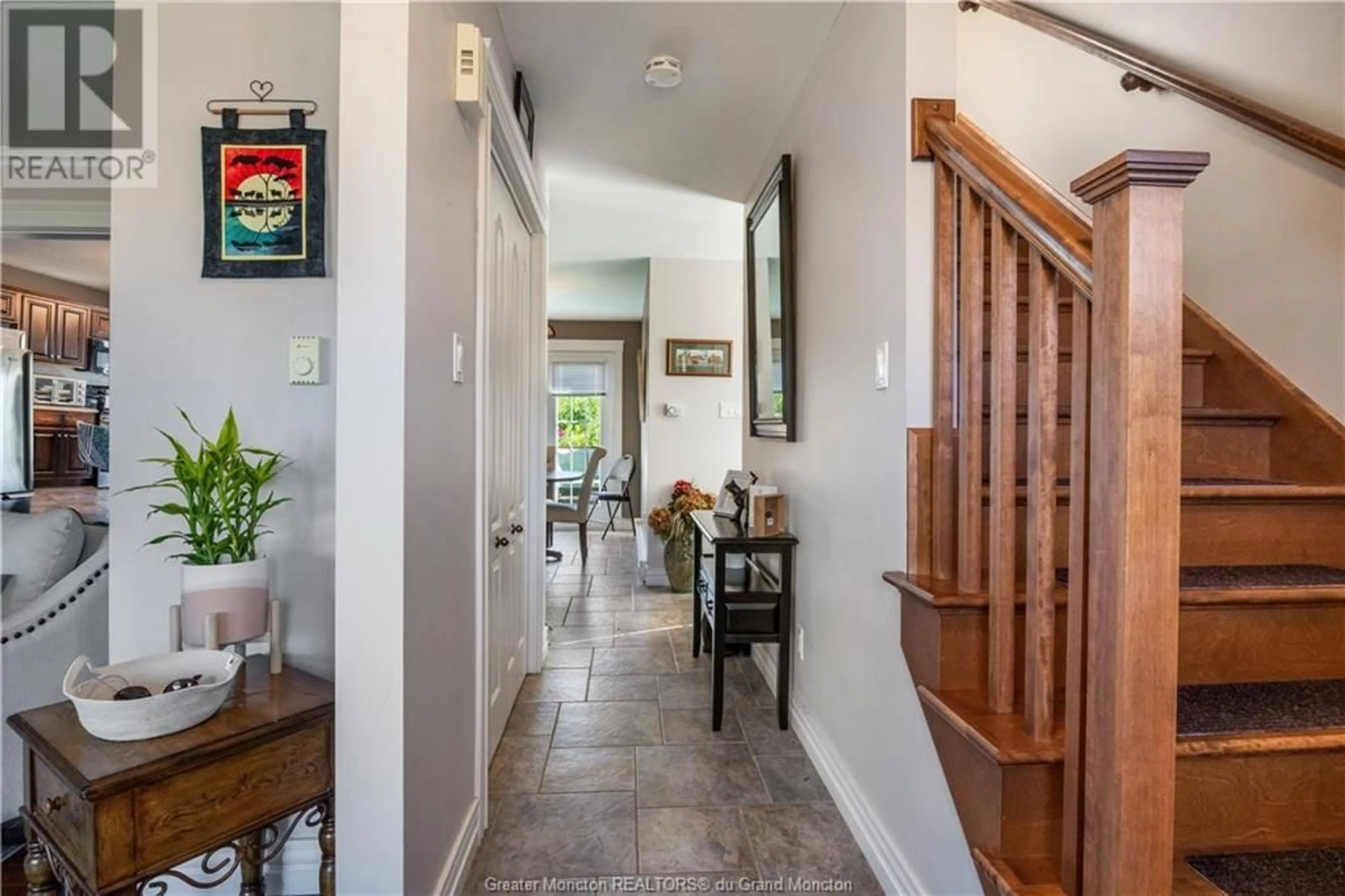126 Madrid ST, Riverview, New Brunswick E1B0G5
Contact us about this property
Highlights
Estimated ValueThis is the price Wahi expects this property to sell for.
The calculation is powered by our Instant Home Value Estimate, which uses current market and property price trends to estimate your home’s value with a 90% accuracy rate.Not available
Price/Sqft$259/sqft
Est. Mortgage$1,585/mo
Tax Amount ()-
Days On Market130 days
Description
Details make the difference and not one has been missed in the bright open floorplan at 126 Madrid Street. In the market for a semi-detached home in Riverview, you need to see this property! Beautiful landscaping, a double paved driveway and updated front porch welcome you home to this 3 bedroom semi-detached property with side entrance. Greet your guests on upgraded tile which covers much of the main floor, but transitions to rich hardwood in the large living room with crown mouldings and french doors that allow you to close off the kitchen area without losing any light. The mini split heat pump ensures the main floor will be efficiently cool in the summer and warm in the winter and fall. Guests will gather in the eat-in kitchen which offers lots of storage with a functional island to compliment the rich raised panel cabinetry with a glass corner cabinet, all framing the stainless steel appliances. A bright patio door provides access to a private deck where you can read and relax in the sunshine while overlooking your garden. The main floor bathroom with laundry completes this level. More hardwood leads you up the stairs and into all rooms except the main 4 piece bathroom which boasts large tiles installed in a diamond pattern. The principal bedroom offers direct access to the main bath and will easily fit your king size bed. A large walk in closet in this space offers even further storage. (id:39198)
Property Details
Interior
Features
Second level Floor
Bedroom
18.3 x 11.8Bedroom
Bedroom
4pc Bathroom
Exterior
Features
Property History
 27
27


