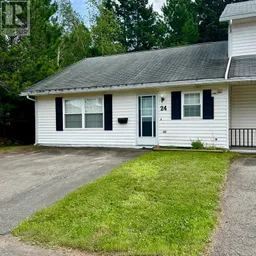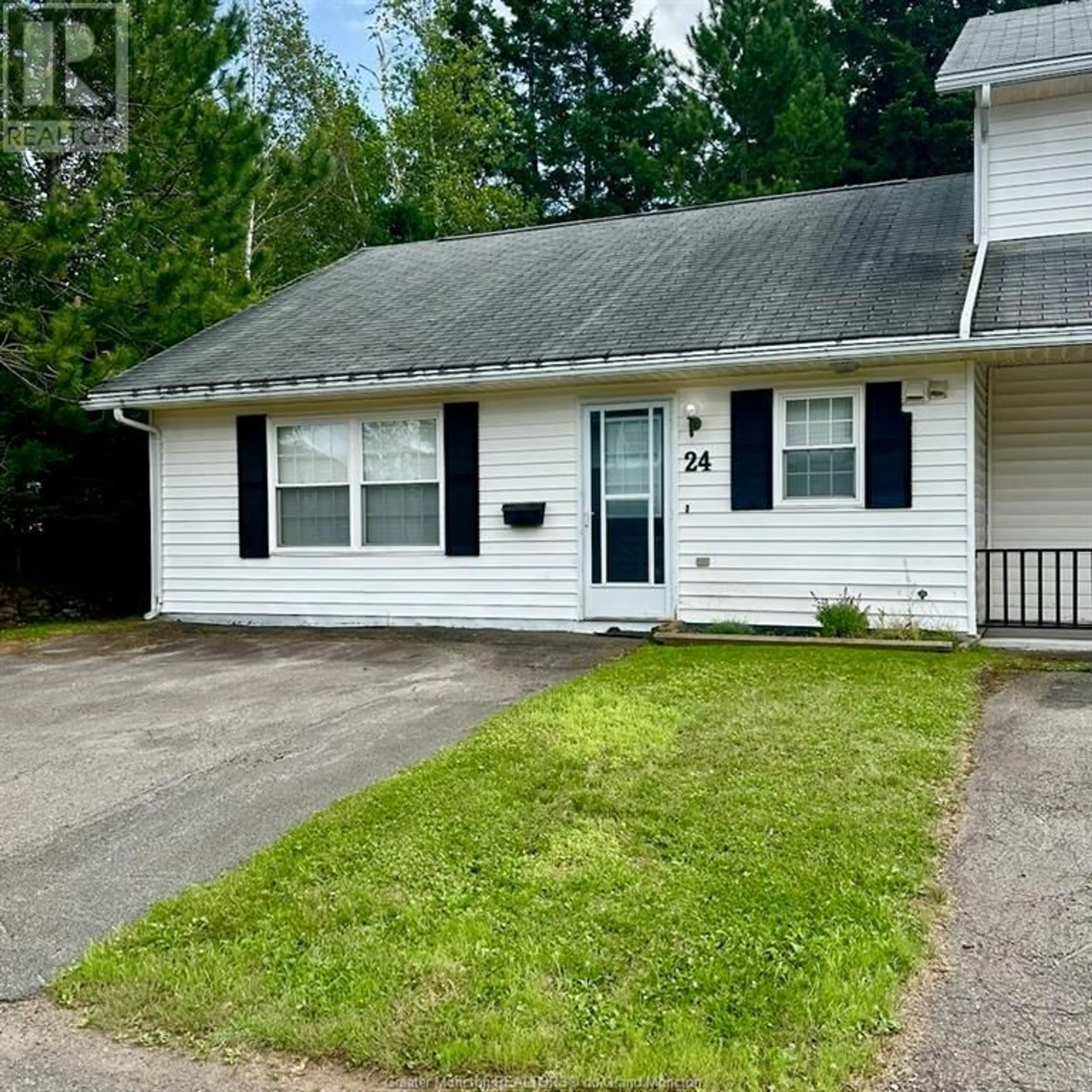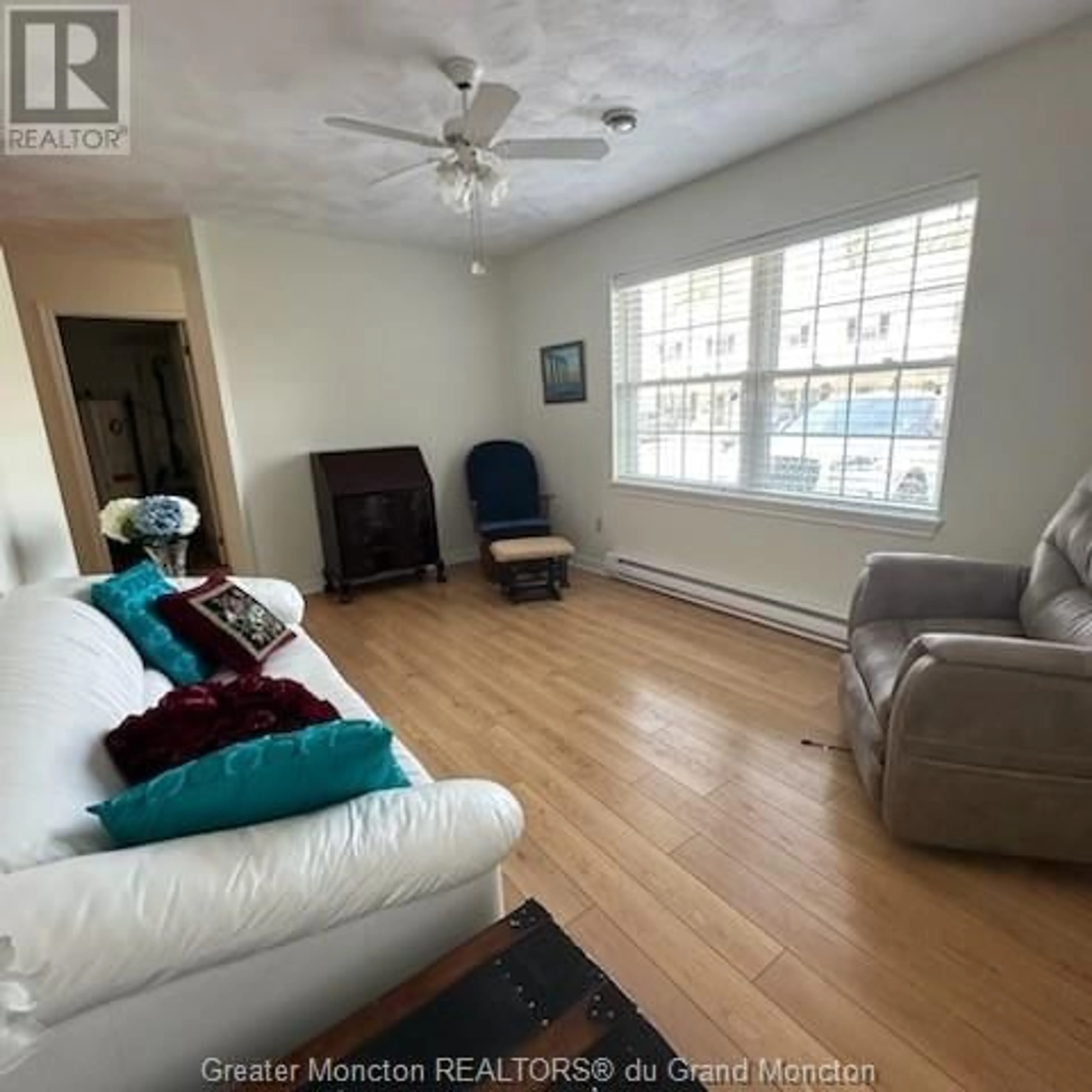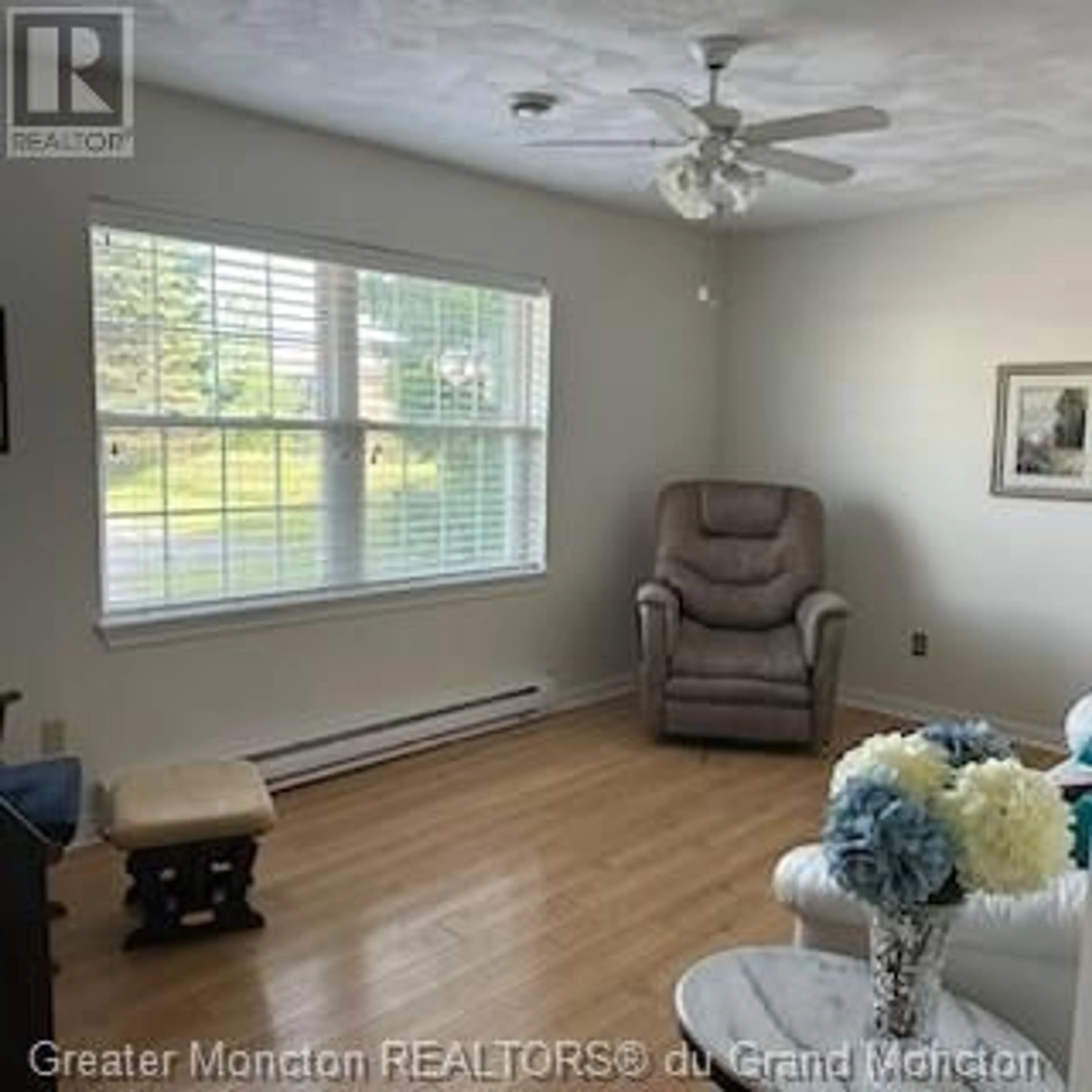126 Lakeside DR Unit#24, Riverview, New Brunswick E1B3G9
Contact us about this property
Highlights
Estimated ValueThis is the price Wahi expects this property to sell for.
The calculation is powered by our Instant Home Value Estimate, which uses current market and property price trends to estimate your home’s value with a 90% accuracy rate.Not available
Price/Sqft$233/sqft
Days On Market3 days
Est. Mortgage$837/mth
Tax Amount ()-
Description
Are you downsizing and looking for ONE LEVEL LIVING? If so, then UNIT 24 at 126 LAKESIDE DRIVE is perfect for you! This condo has been lovingly maintained and is ready for immediate possession. When you walk in the front door, you will be impressed with the newly ceramic tiled floor that takes you directly back to the eat in kitchen. The remaining rooms have laminate flooring in excellent condition and each room has custom blinds. On the left you find a spacious and bright living room while on the right, there is a utility/laundry room with washer and dryer, with shelving and an air exchange unit. Down the hallway, you come to a 4 pc bathroom on the right and bedroom #2 on the left. Next to that bedroom is a slightly large primary bedroom with double closets. The eat in kitchen has additional storage with lovingly maintained hardwood cabinets. In the kitchen there is a pantry with roll out drawers and includes the stove, fridge, dishwasher and microwave. The sliding glass doors lead out to the small concrete patio and attached storage barn. This unit is on the end of the complex and offers ultimate privacy with mature trees and a small rock wall. This home has been immaculately kept and is ready for it's new owners. Don't miss out on this one! (id:39198)
Property Details
Interior
Features
Main level Floor
Living room
15.5 x 10.7Kitchen
12.2 x 12.8Bedroom
12.2 x 11.8Bedroom
12.2 x 8.7Exterior
Features
Condo Details
Inclusions
Property History
 25
25


