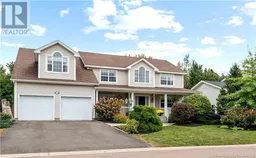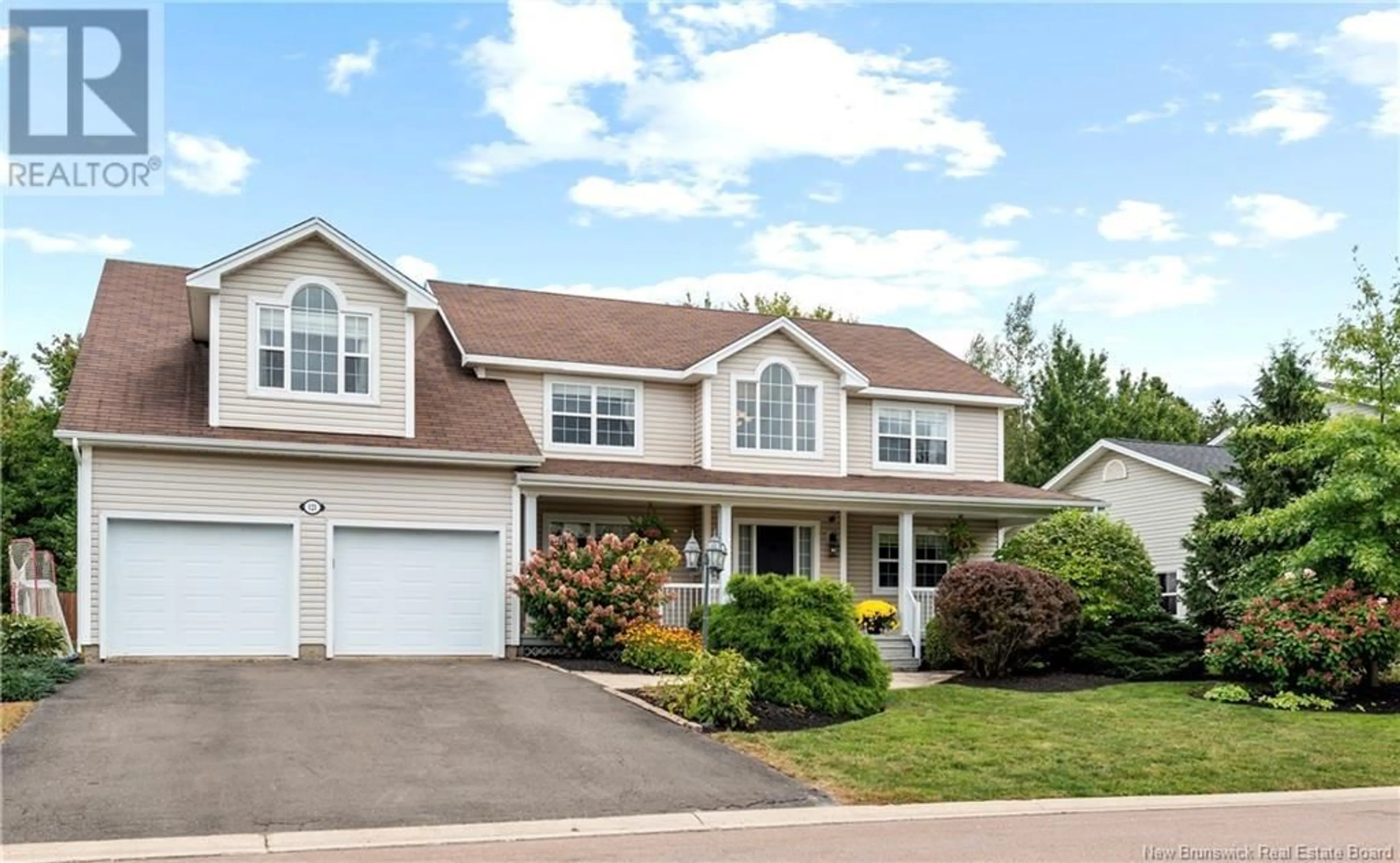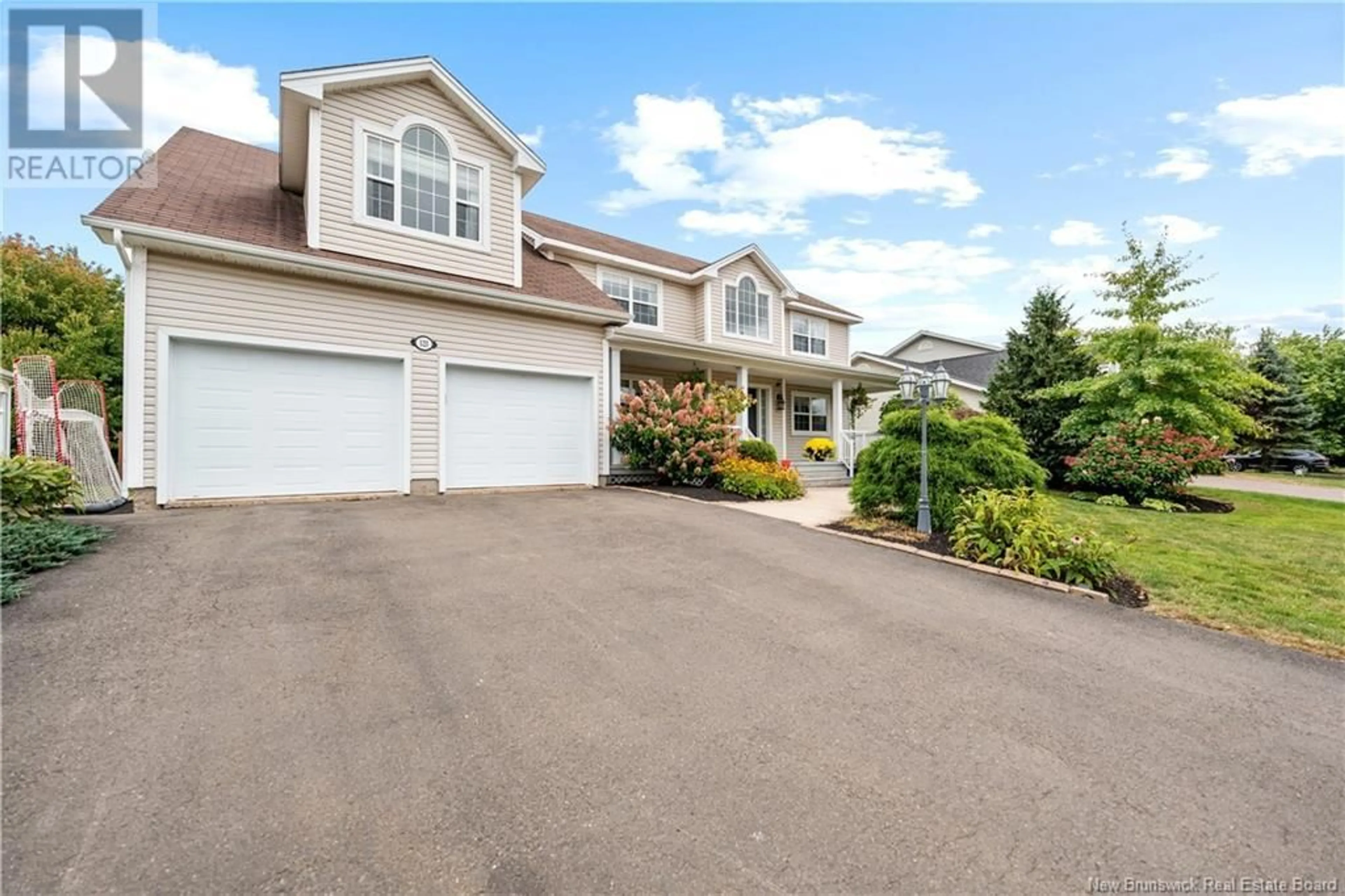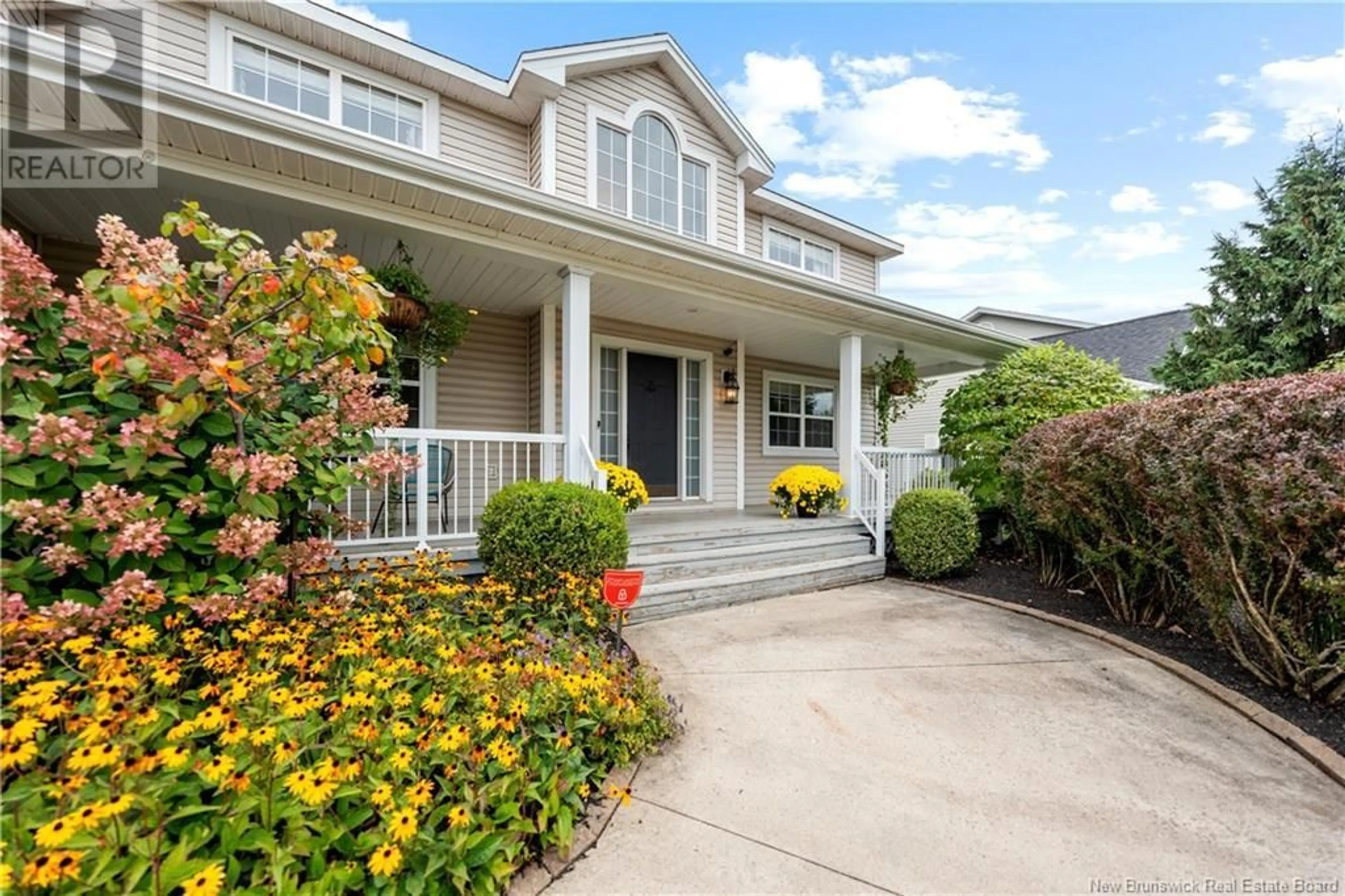121 Country Club Road, Riverview, New Brunswick E1B4Y2
Contact us about this property
Highlights
Estimated ValueThis is the price Wahi expects this property to sell for.
The calculation is powered by our Instant Home Value Estimate, which uses current market and property price trends to estimate your home’s value with a 90% accuracy rate.Not available
Price/Sqft$226/sqft
Est. Mortgage$3,006/mth
Tax Amount ()-
Days On Market10 days
Description
Welcome to this stunning 3,800SQFT home in the desirable McAllister Park. As you approach, the covered front porch invites you to step inside and explore the spacious foyer, showcasing an open staircase and an elegant interior. To the left youll find a private office. To the right is a flex space, perfect for a formal living room or playroom. French doors lead to a formal dining room, creating an ideal setting for family gatherings. The eat-in kitchen is a chefs dream, featuring ample counter space, abundant cabinetry, a handcrafted island by John Black, and modern finishes including floating shelves, a stylish backsplash, and a propane stove. A coffee bar adds a charming touch. Adjoining the kitchen is a spacious family room with large windows, centered around a cozy propane fireplace. A half bath completes this level. Upstairs, a primary bedroom offers a walk-in closet and an updated ensuite with a soaker tub, double vanity with quartz countertops, and a tile shower. Two large bedrooms, each with their own walk-in closets, are down the hall. A bonus room offers versatility as a fourth bedroom, games room, or gym. A main bath and a laundry closet complete this level. The partially finished basement features a non-conforming bedroom, a 3PC bathroom, a family room with a wet bar, a utility room, and a storage room with direct access to the garage, giving you a great opportunity to convert this area to an IN-LAW SUITE. Outside enjoy the large deck and fully fenced in backyard (id:39198)
Property Details
Interior
Features
Second level Floor
Other
9'5'' x 1'Primary Bedroom
13'7'' x 17'1''Bonus Room
15' x 35'Bedroom
9'2'' x 13'3''Exterior
Features
Property History
 50
50


