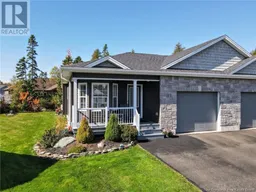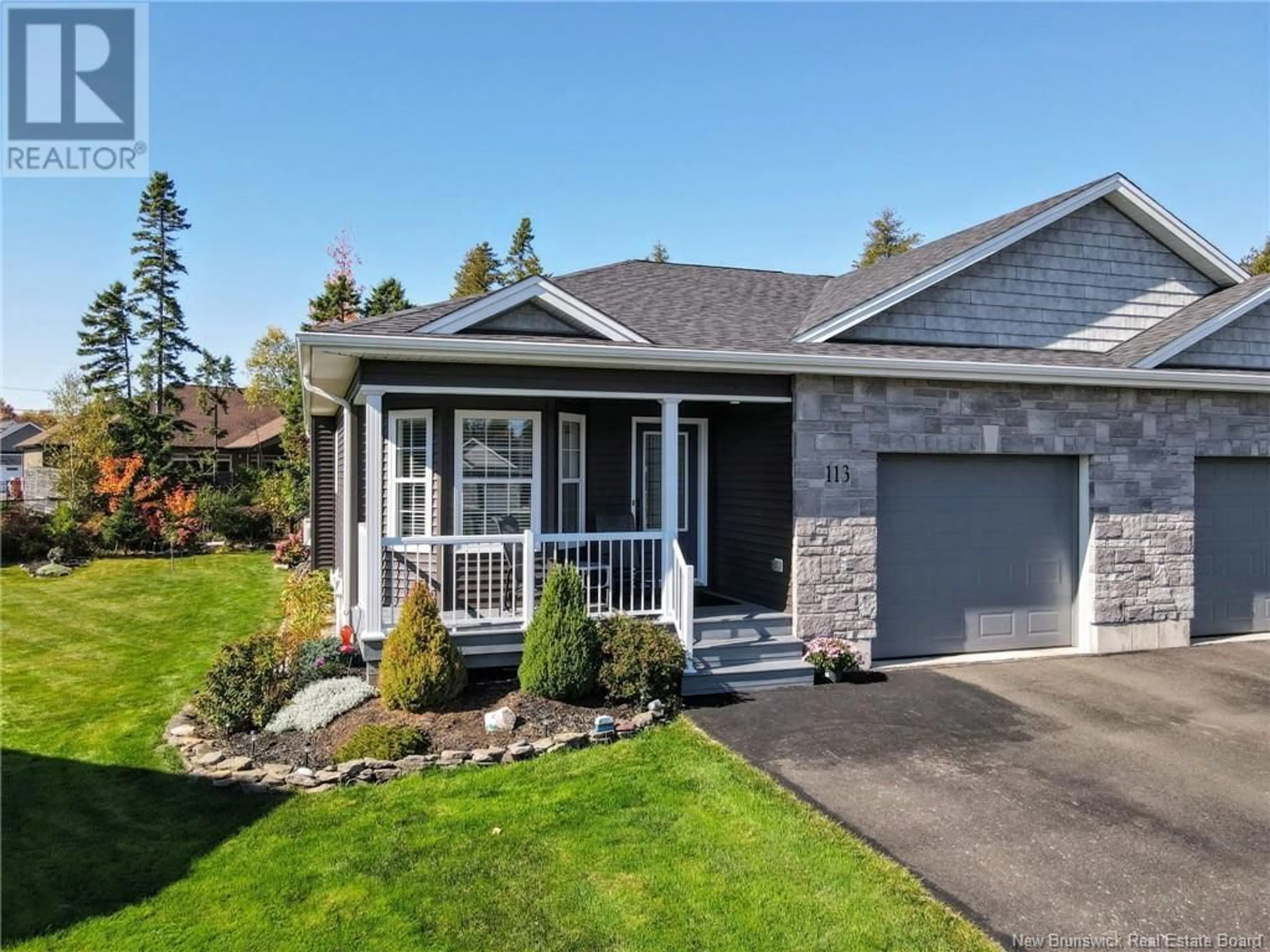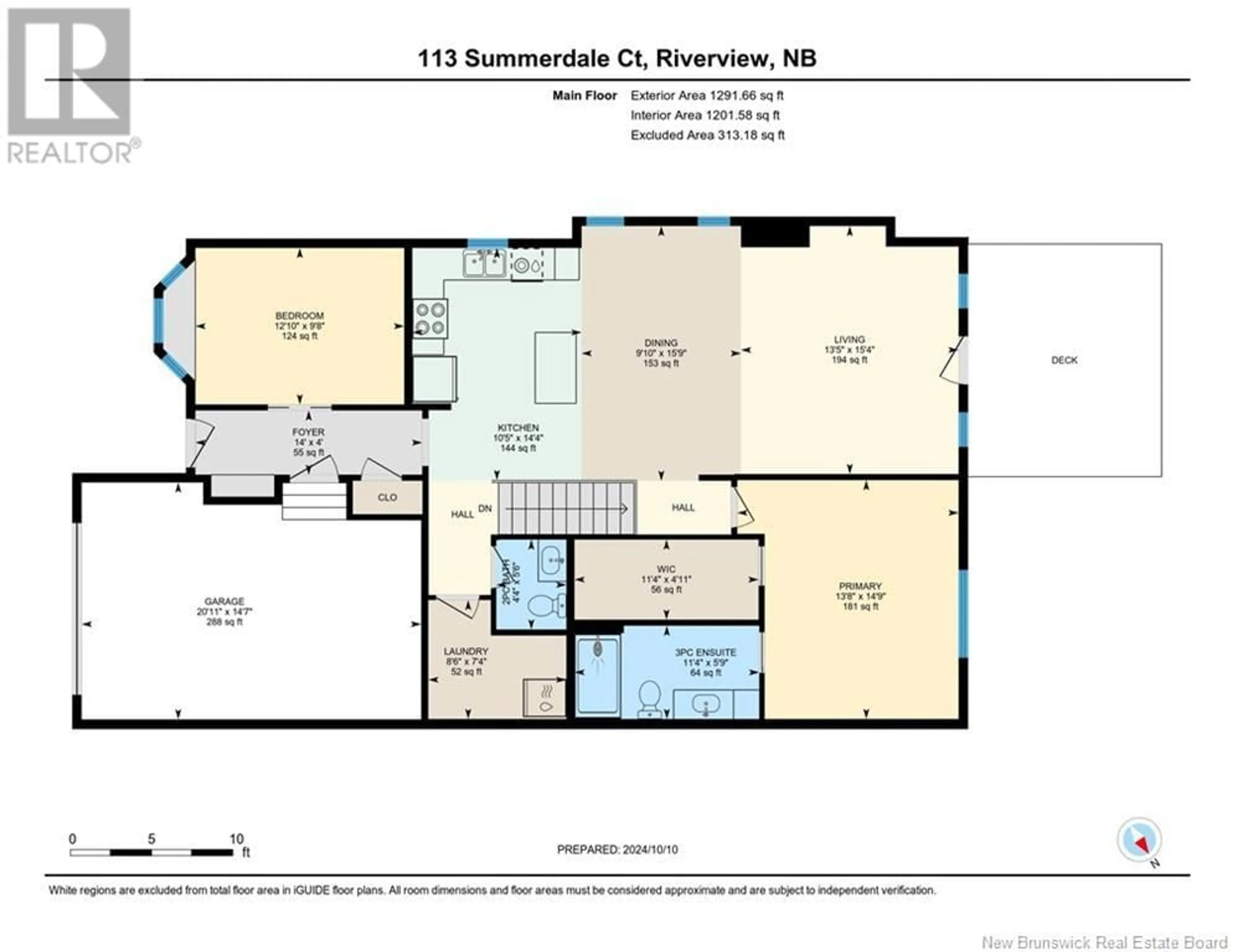113 Summerdale Court, Riverview, New Brunswick E1B0V1
Contact us about this property
Highlights
Estimated ValueThis is the price Wahi expects this property to sell for.
The calculation is powered by our Instant Home Value Estimate, which uses current market and property price trends to estimate your home’s value with a 90% accuracy rate.Not available
Price/Sqft$379/sqft
Est. Mortgage$2,104/mo
Tax Amount ()-
Days On Market7 days
Description
Welcome to QUALITY LIFESTYLE LIVING in this EXECUTIVE SEMI-DETACHED, well-located in a quiet & convenient cul-de-sac in the sought-after Fairways. This neighbourhood is nicely nestled out of the hustle & bustle, yet nearby to amenities & mere minutes to nature walking trail & golf course...and itll be where you will downsize without compromising space. This spotless & immaculately maintained executive semi offers stylish home comforts & its open concept is only enhanced by the featured crown moldings. The front entry warmly welcomes you with its practical bench & easy access to the attached garage. You will love its one-level living; a spacious LR & DR with bump-out for extra space for the buffet; an entertainment bump-out & plenty of windows. The kitchen showcases striking cream cabinetry, pantry pull-outs, granite sink & spacious Island for ample cooking & prep space; the ideal design for enjoying family dinners or entertaining guests. The primary Bdrm is more than spacious; & boasts an ensuite w/ W-I shower & a roomy W-I Closet. Bdrm 2, w/ dbl pocket doors, converts easily to a Den/Office with its bright, bay window & cozy window seat. A lg Laundry Rm & Half Bath complete this level. Downstairs offers even more living space; a lg FR, 2 more Bdrms, a 4PC Bath, a Den/Office or Storage Rm; & Utility Rm. A 12x14 deck overlooks a beautifully groomed backyard. Ductless Mini-Split for heating/cooling; roomy garage & dbl-wide driveway. Exterior curb appeal matches inside quality. (id:39198)
Property Details
Interior
Features
Basement Floor
Utility room
14'3'' x 12'11''Office
10'8'' x 10'8''4pc Bathroom
8'7'' x 9'6''Bedroom
9'6'' x 9'6''Exterior
Features
Property History
 49
49

