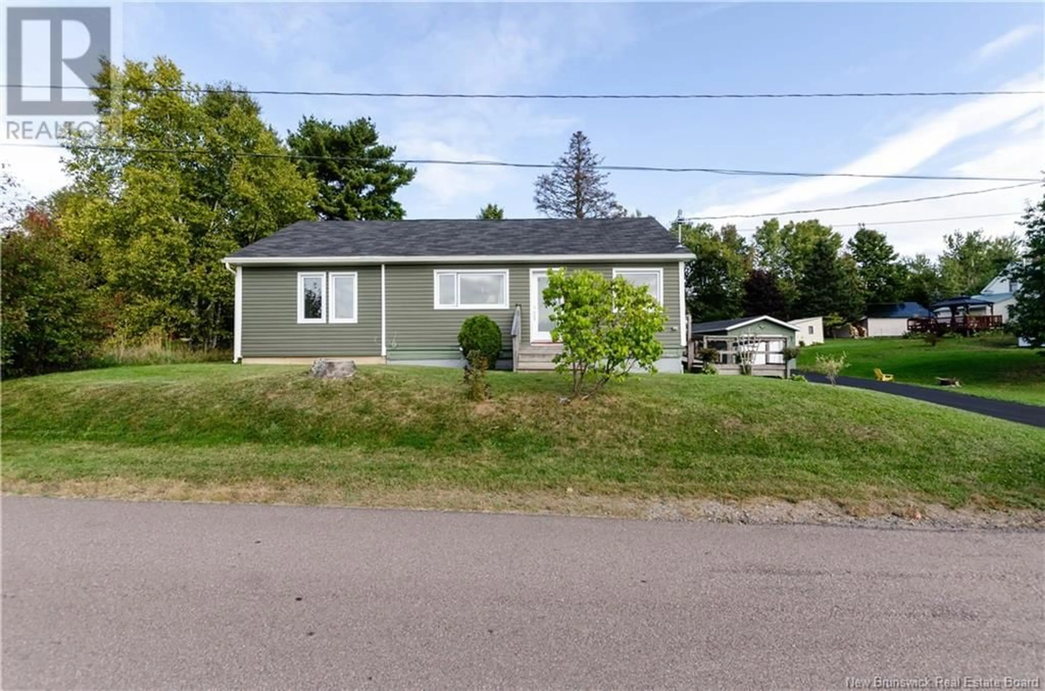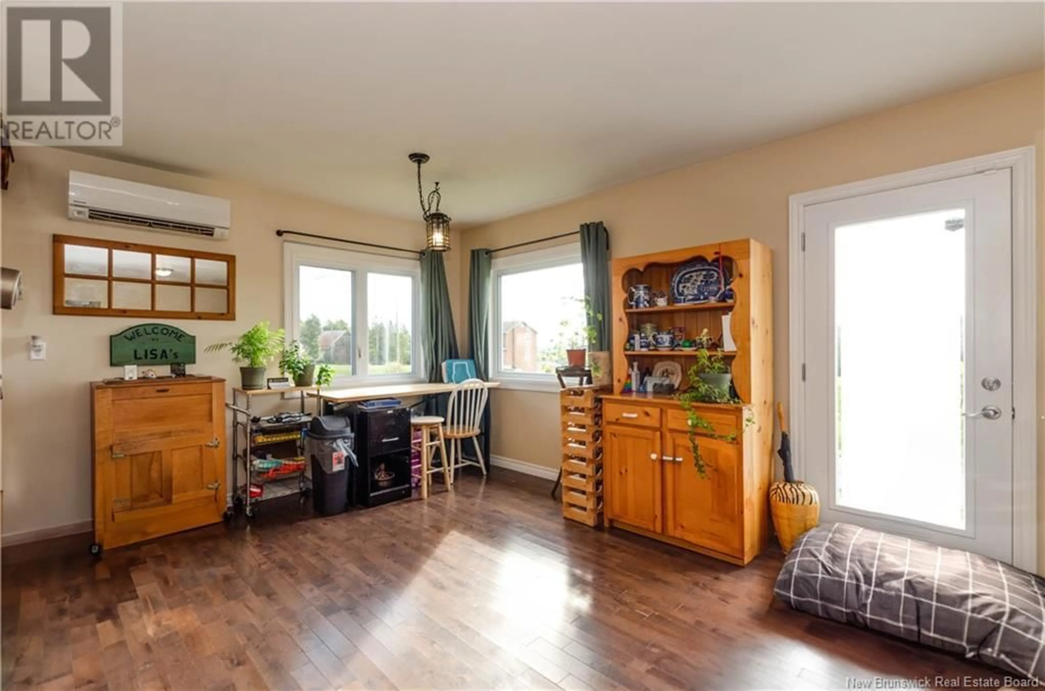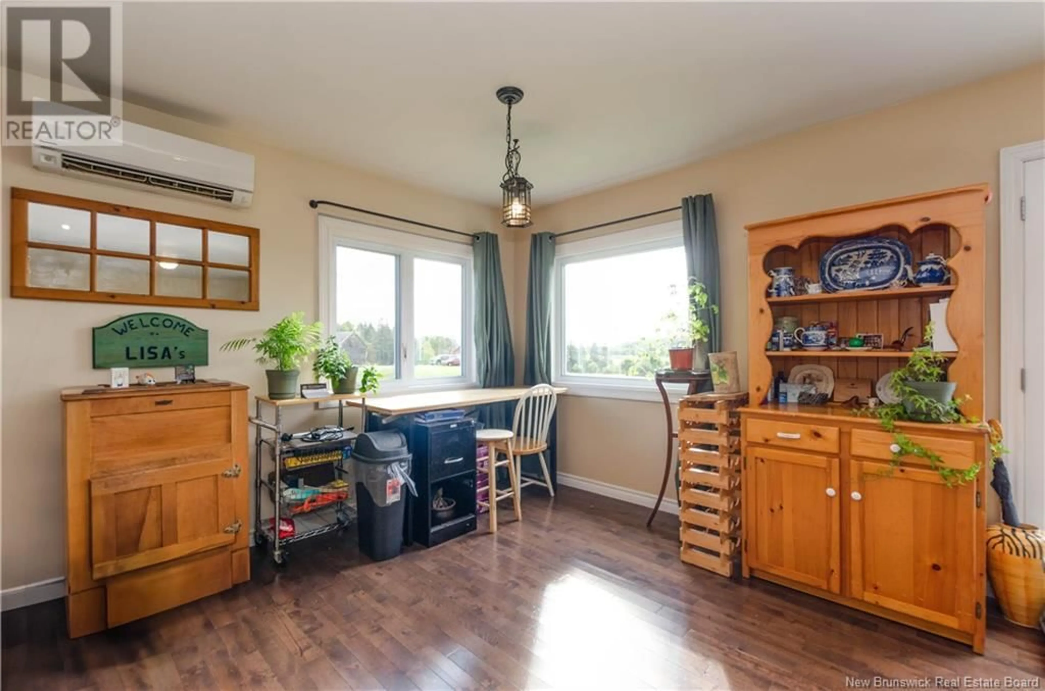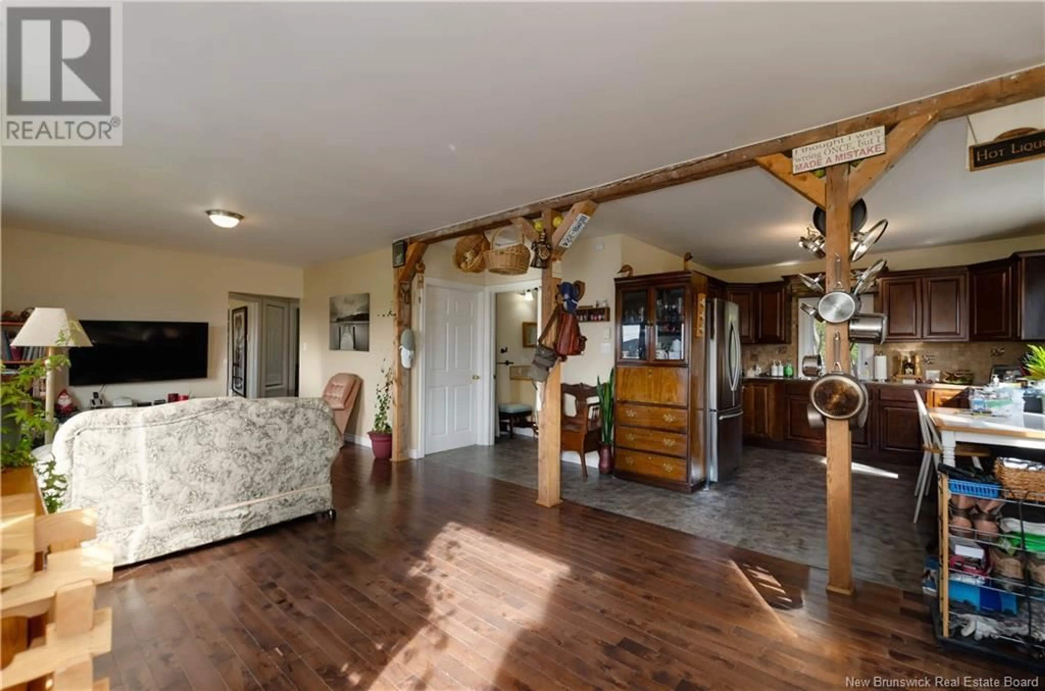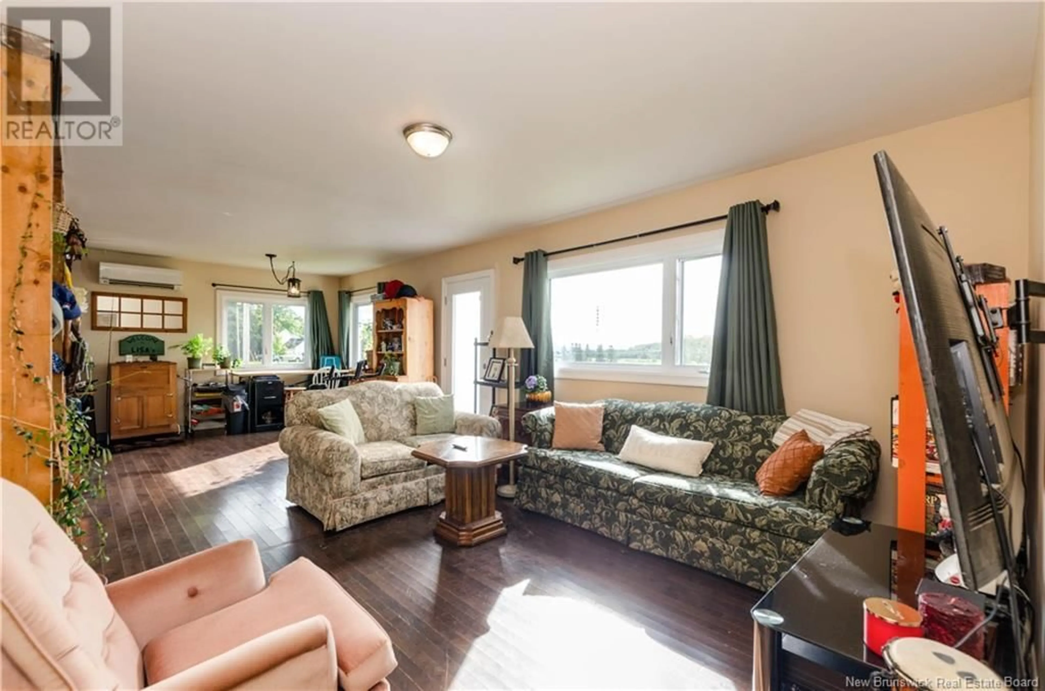111 Pleasant Street, Hillsborough, New Brunswick E4H3A9
Contact us about this property
Highlights
Estimated ValueThis is the price Wahi expects this property to sell for.
The calculation is powered by our Instant Home Value Estimate, which uses current market and property price trends to estimate your home’s value with a 90% accuracy rate.Not available
Price/Sqft$286/sqft
Est. Mortgage$1,202/mo
Tax Amount ()-
Days On Market122 days
Description
Welcome to 111 Pleasant St located in the heart of Hillsborough. This 3 bedroom home is wheelchair accessible and is move in ready. The home has undergone a heat loss assessment in June and is very efficient. New upgrades include 13 triple paned windows, spray foamed attic, spray foam basement and window sills, new eavestrough & new stainless steel appliances. The home is an open concept main level living with exposed country beams.Heated by electric baseboard and mini split. One of the bedrooms is currently being used as a laundry room, however the basement has laundry hook ups and tons of storage space with 6ft ceilings.. The backyard has mature trees offering privacy and is completely fenced in, great for pets or children. Within walking distance to the farmer market, schools, cafe, and other local amenities. There is an amazing view in the distance that you can enjoy everyday from the deck on your new home. Contact your REALTOR® today to book a showing. (id:39198)
Property Details
Interior
Features
Main level Floor
Living room
16' x 11'Dining room
10' x 11'Kitchen
13' x 10'Bedroom
11' x 9'Exterior
Features
Property History
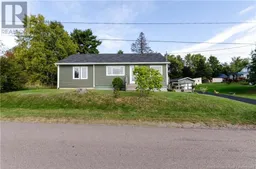 38
38
