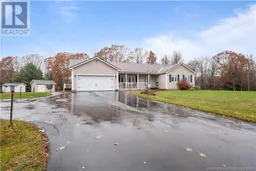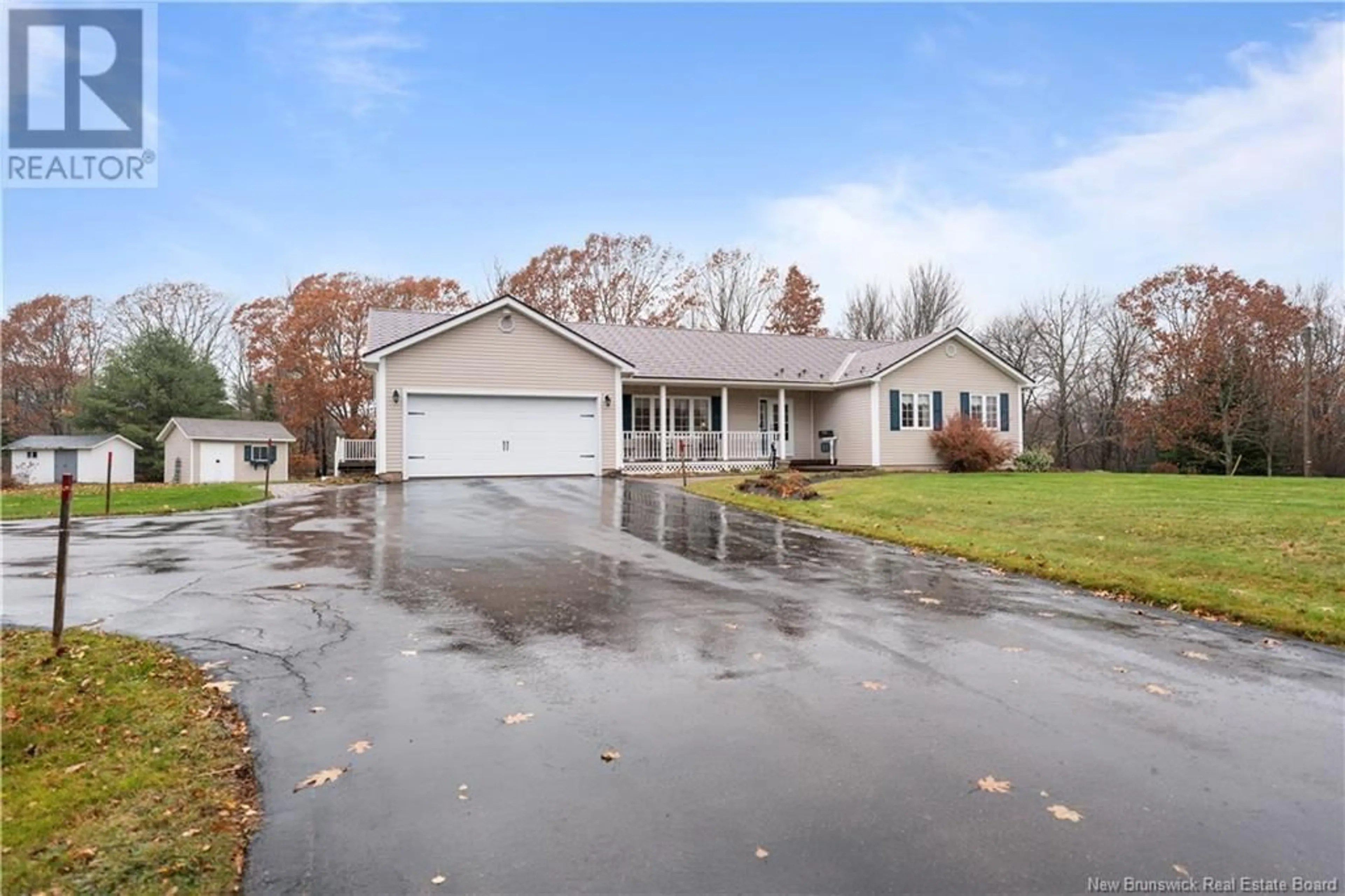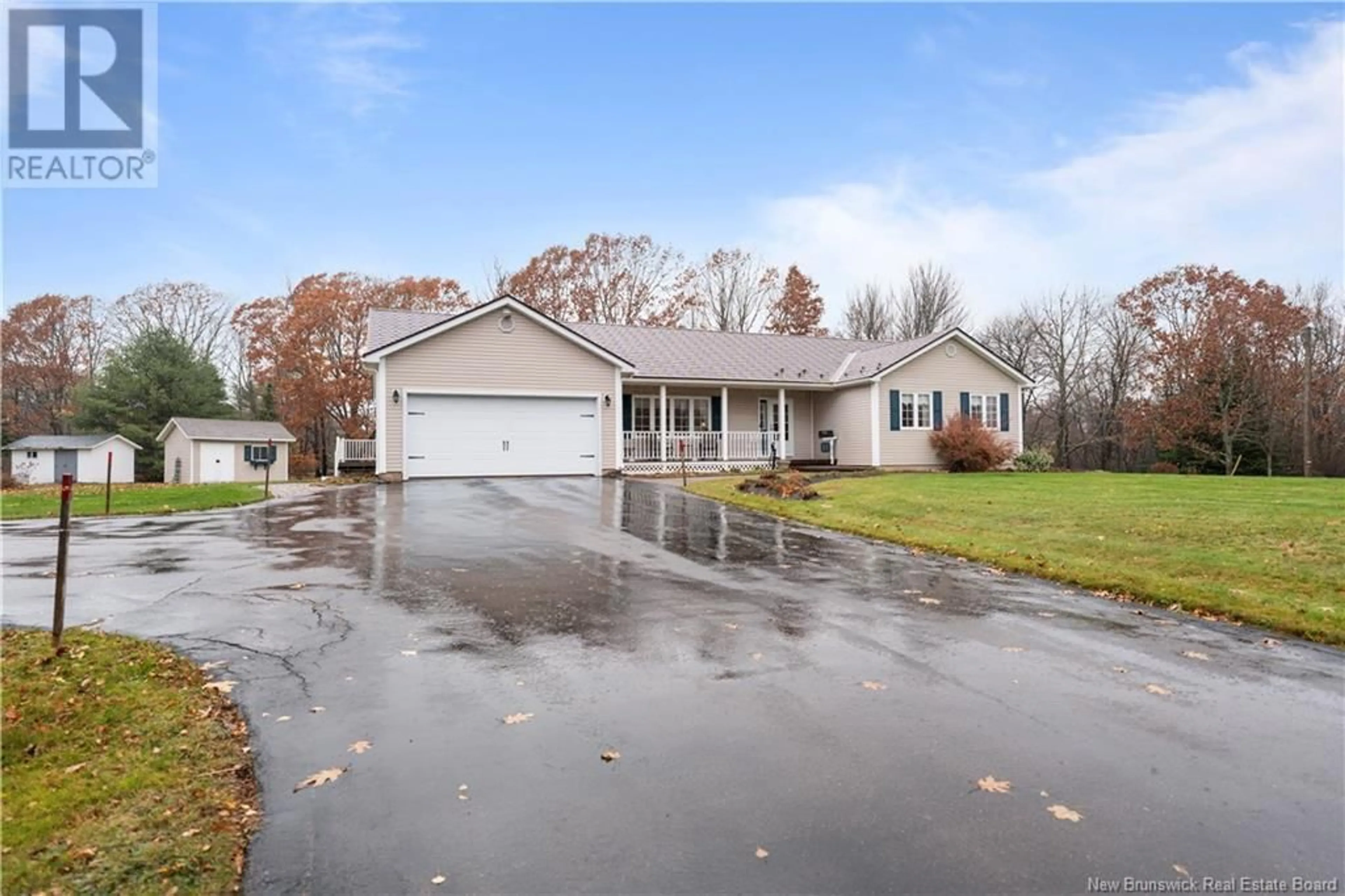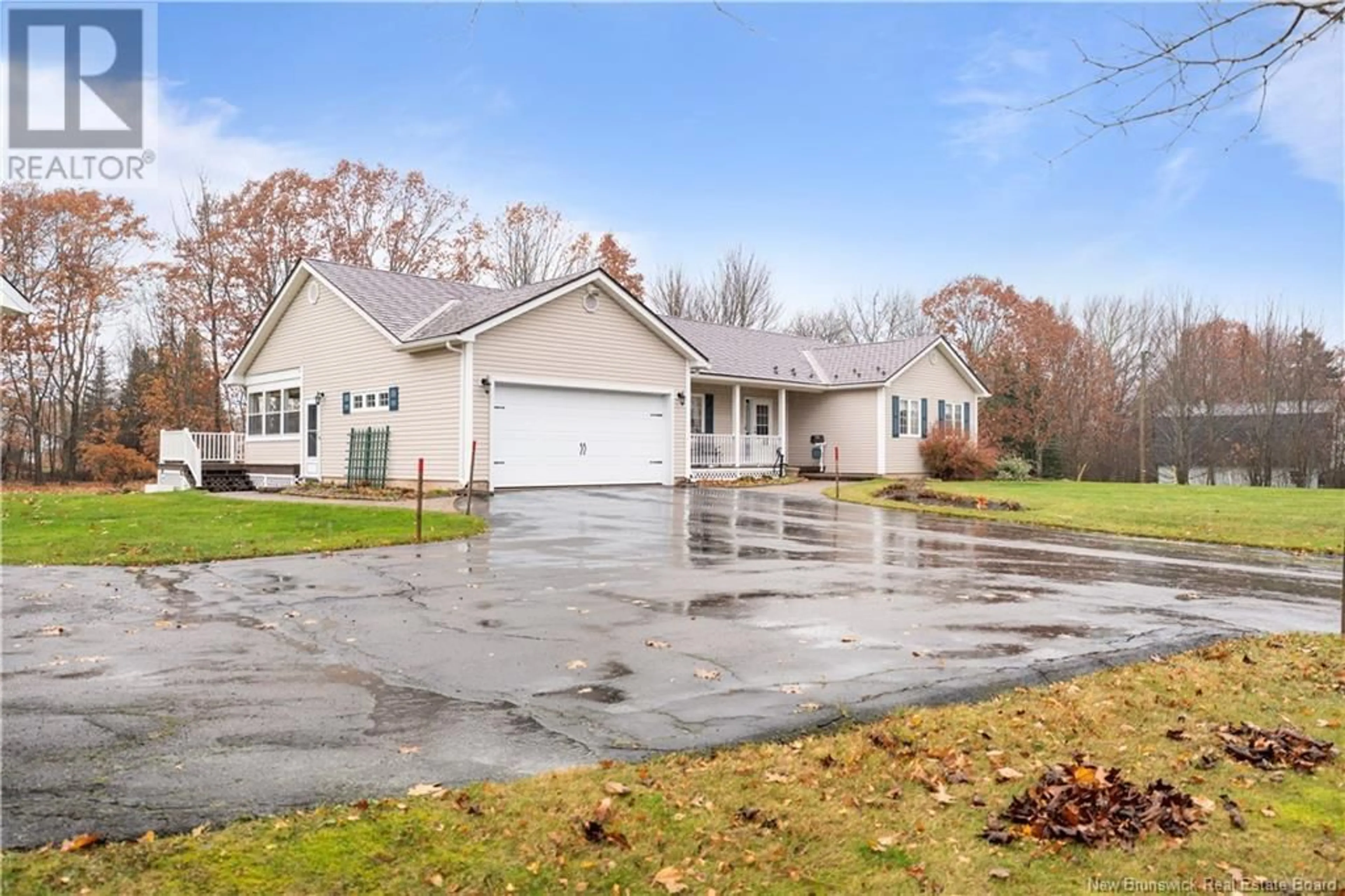11 Henry Lorne Drive, Lower Coverdale, New Brunswick E1J1C4
Contact us about this property
Highlights
Estimated ValueThis is the price Wahi expects this property to sell for.
The calculation is powered by our Instant Home Value Estimate, which uses current market and property price trends to estimate your home’s value with a 90% accuracy rate.Not available
Price/Sqft$317/sqft
Est. Mortgage$2,255/mo
Tax Amount ()-
Days On Market6 days
Description
ONE OWNER CUSTOM BUILT EXECUTIVE BUNGALOW, beautifully positioned on a 1.25 +/- acre lot MINUTES FROM DOWNTOWN RIVERVIEW / MONCTON! If you're looking for peace & quiet, with space for hobbies, and a home that has been meticulously maintained by the original owners - this is for you! The large paved driveway welcomes you up to the attached garage, as well as an additional ultra-clean 23'x19' detached garage. Upon entering from the covered veranda you are warmly welcomed by a bright foyer and the front living room, complete with a propane fireplace! Towards the back of the home you are invited into an extra large open concept kitchen & dining room, boasting white cupboards, large bay window overlooking a tastefully landscaped extra large backyard, tile backsplash, under & above cabinet lighting and so much more. Down the hall there's an entrance from the garage, a functional laundry room, and your very own 3-season sunroom! At the other end you will find a bright and functional 4pc family bath, two nicely-sized bedrooms and at the end there's the Primary Suite, complete with its own Ensuite bathroom! Need more space? Downstairs there's a finished Office/den and bonus room (which can easily be converted into a 4th non-conforming bedroom). A large storage room is to the right and perhaps the CROWN JEWEL is the 34'x23' WORKSHOP, which has endless possibilities for anyone. With a staircase to the garage, possibilities are endless! ""Lifetime"" tile roof has a transferrable warranty! (id:39198)
Property Details
Interior
Features
Basement Floor
Bonus Room
12'0'' x 9'2''Office
18'2'' x 11'8''Exterior
Features
Property History
 43
43


