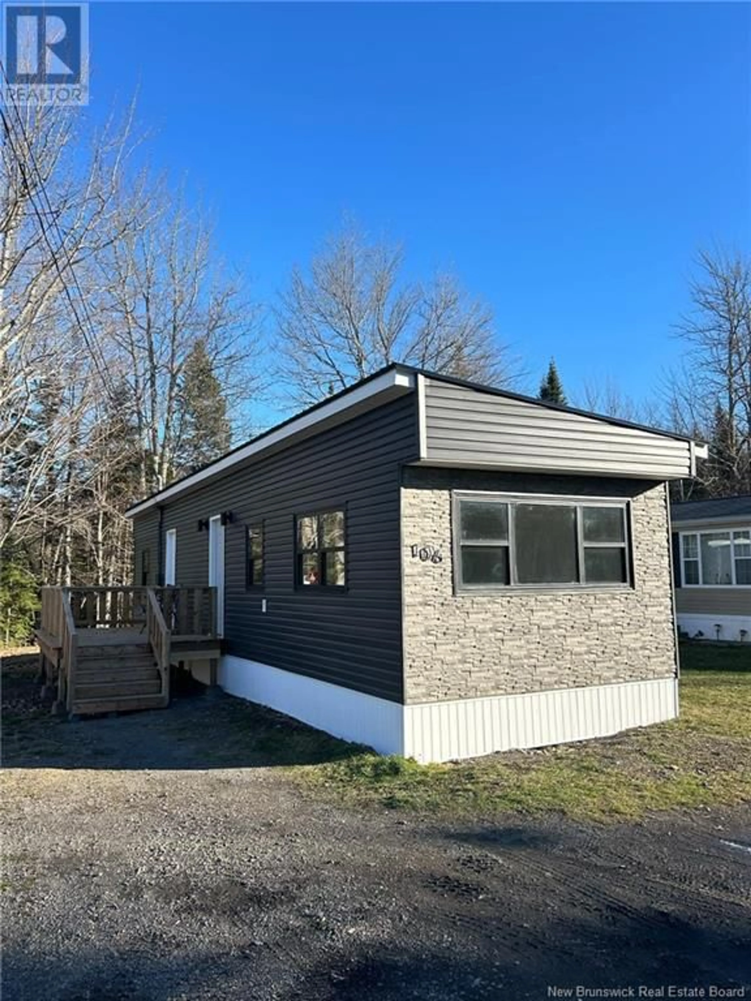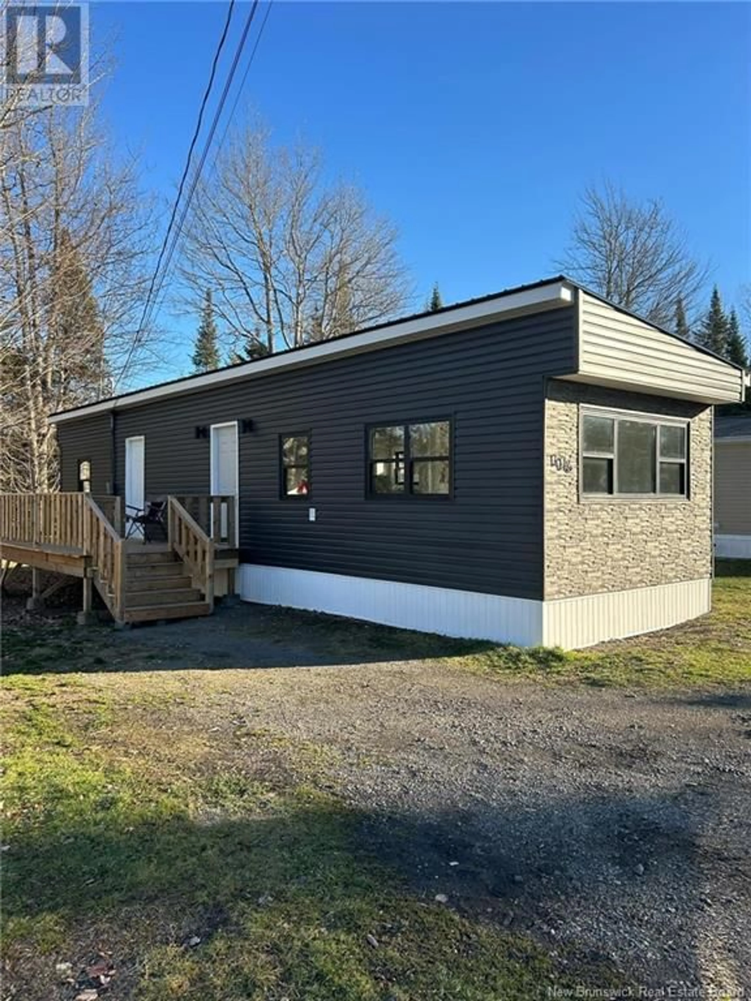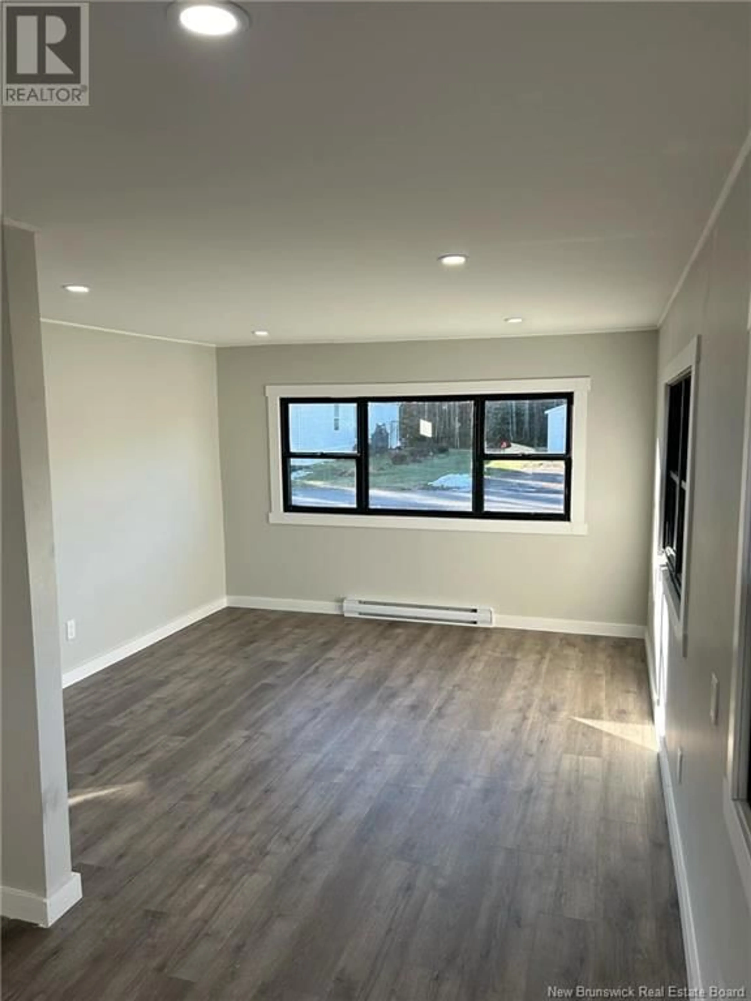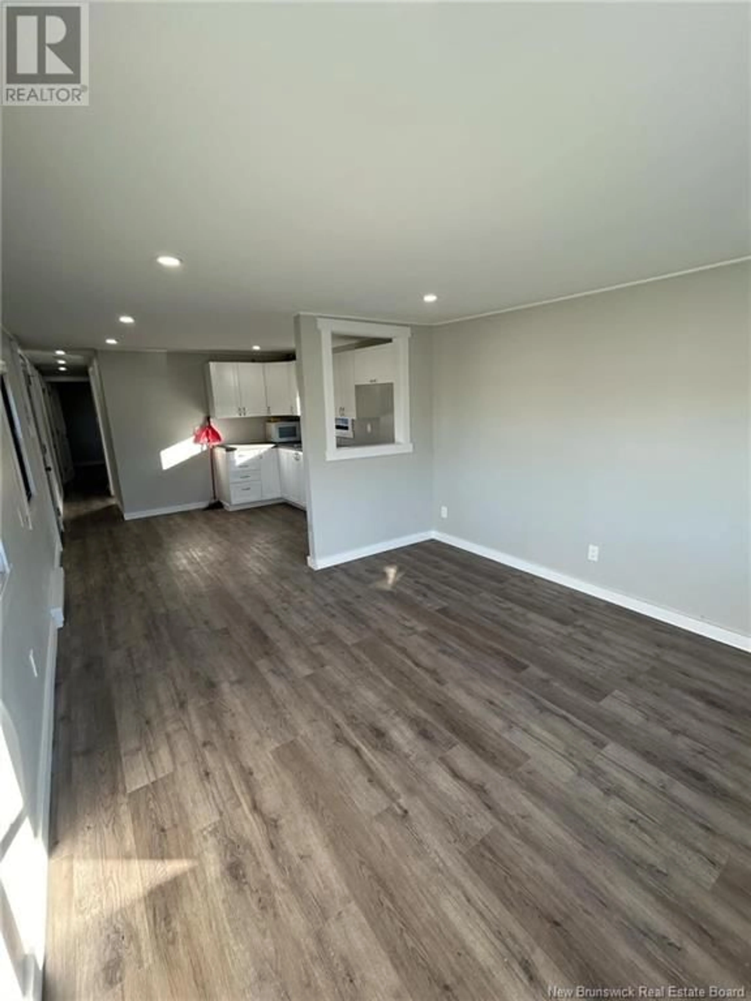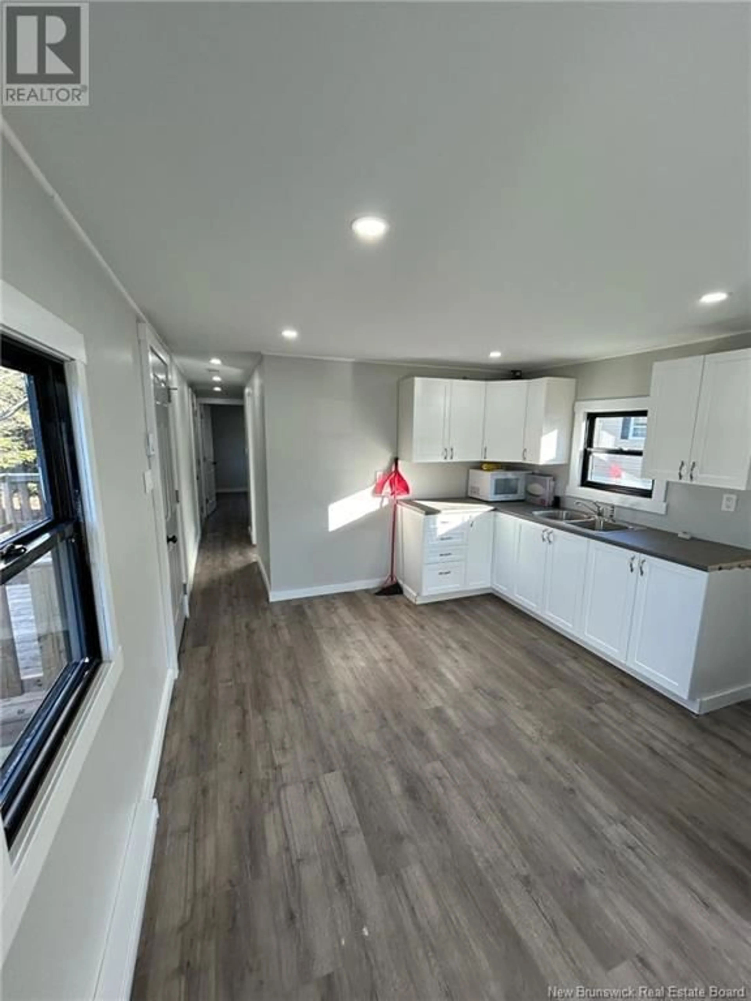106 River East Drive, Riverview, New Brunswick E1B4Y3
Contact us about this property
Highlights
Estimated ValueThis is the price Wahi expects this property to sell for.
The calculation is powered by our Instant Home Value Estimate, which uses current market and property price trends to estimate your home’s value with a 90% accuracy rate.Not available
Price/Sqft$176/sqft
Est. Mortgage$493/mo
Tax Amount ()-
Days On Market12 days
Description
Discover tranquil living in this fully renovated mini home at 106 River East Drive, set on a beautiful treed lot in the peaceful outskirts of Riverview, NB. This 2-bedroom, 1-bathroom home has been thoughtfully upgraded and is move-in ready, perfect for those seeking comfort and convenience in a serene setting. The open-concept design flows effortlessly through the living, dining, and kitchen areas, creating an inviting space for both relaxation and entertaining. This property boasts a durable new metal roof, stylish new siding, energy-efficient windows, and refreshed skirting for lasting curb appeal. Inside, enjoy a completely updated 4-piece bathroom, a dedicated laundry area, and a new patio overlooking the lush, tree-lined yard. Additionally, a convenient storage shed provides extra space for tools, outdoor equipment, or seasonal items. Enjoy the peaceful surroundings of this private lot while remaining within easy reach of Riverview amenities. With quick closing available, this mini home is ready for you to settle in and make it your new place to call home. Book your showing today! Call your REALTOR ® (id:39198)
Property Details
Interior
Features
Exterior
Features
Property History
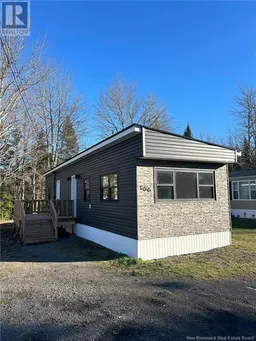 13
13
