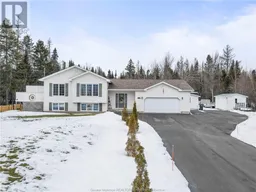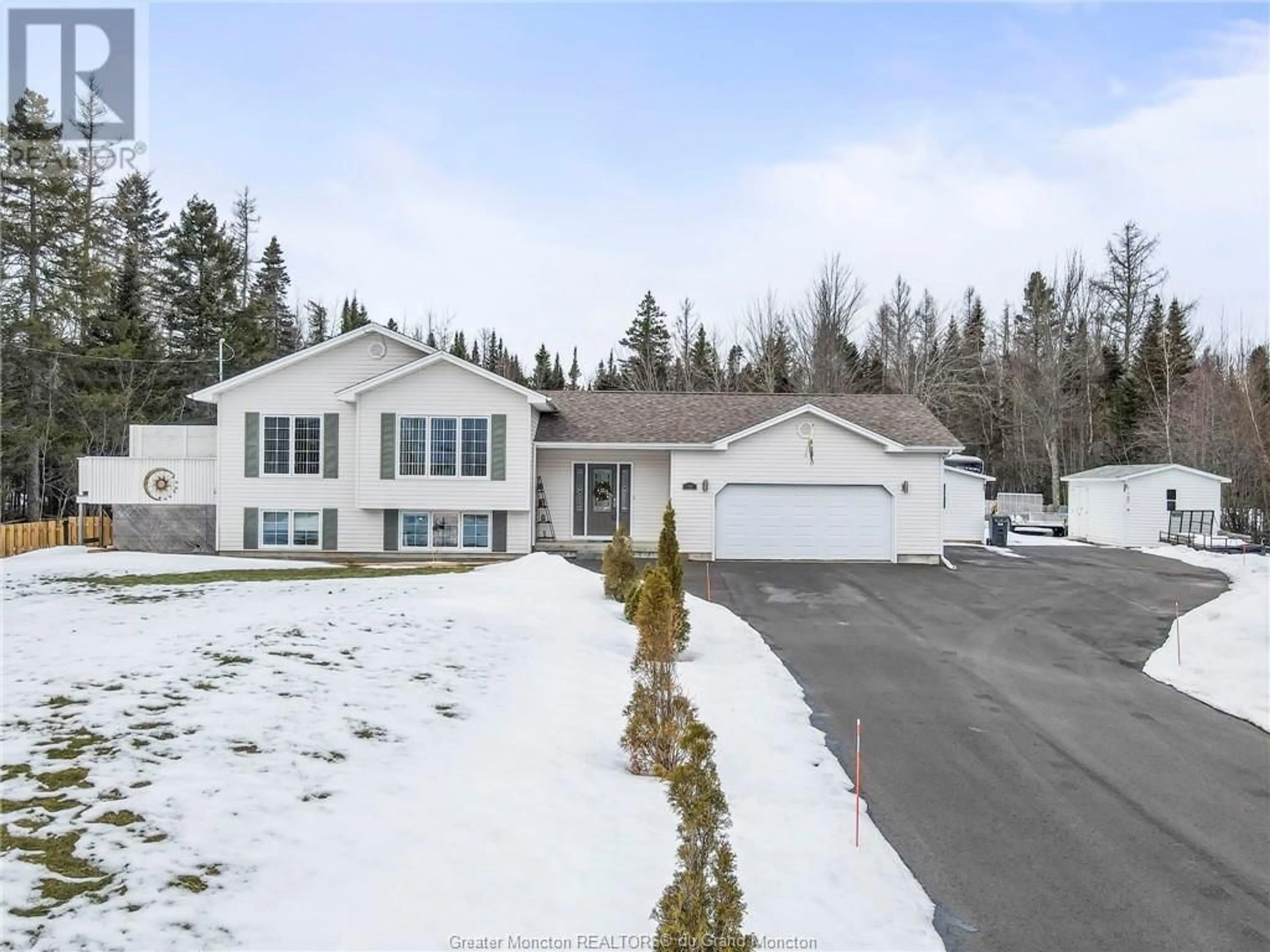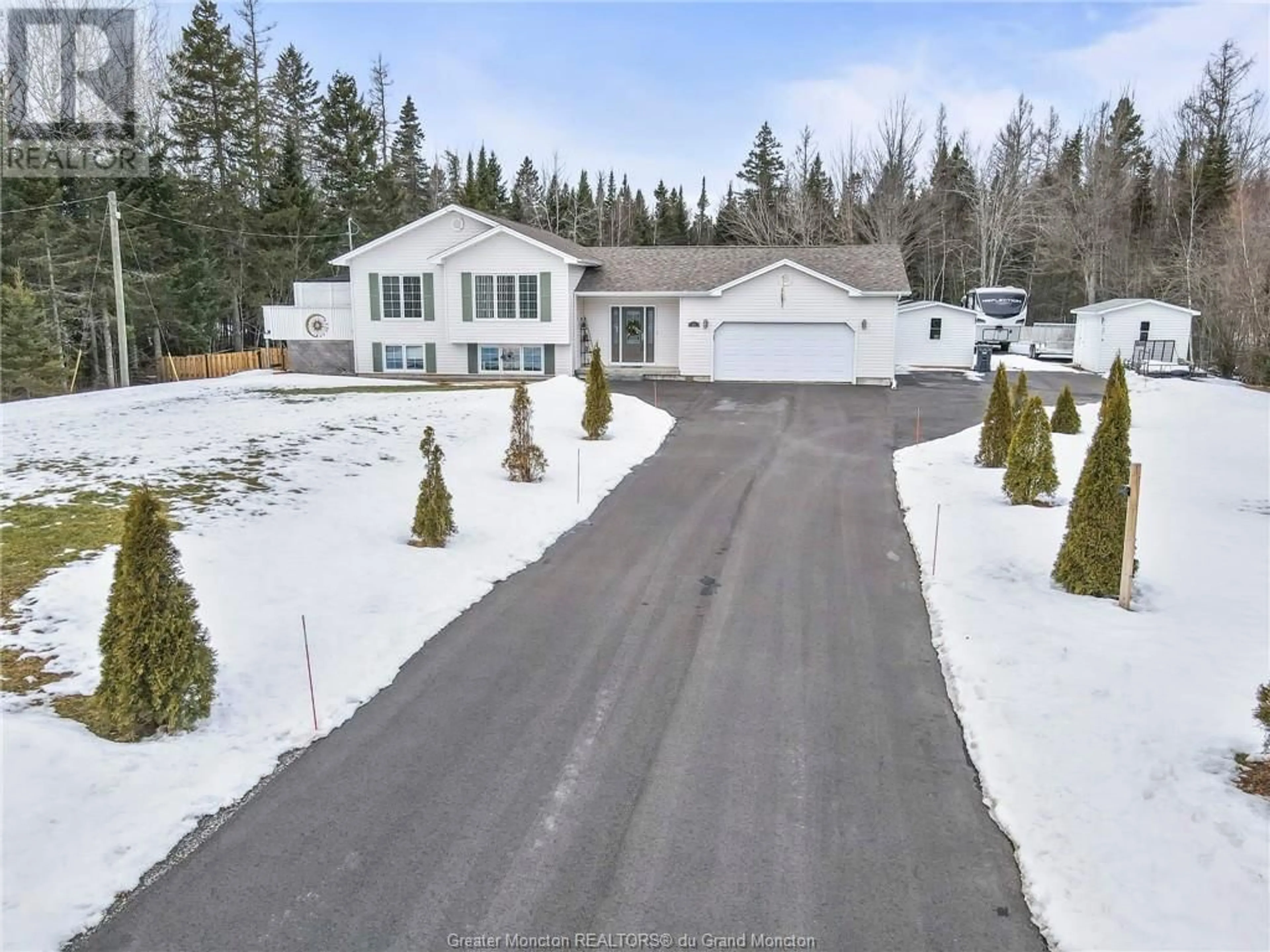10 Synton RD, Colpitts Settlement, New Brunswick E4J2Y2
Contact us about this property
Highlights
Estimated ValueThis is the price Wahi expects this property to sell for.
The calculation is powered by our Instant Home Value Estimate, which uses current market and property price trends to estimate your home’s value with a 90% accuracy rate.Not available
Price/Sqft$399/sqft
Est. Mortgage$2,405/mo
Tax Amount ()-
Days On Market281 days
Description
IF YOU'VE BEEN DREAMING OF PEACEFUL COUNTRY LIVING, LOOK NO FURTHER! WELCOME HOME TO 10 SYNTON Rd in picturesque Colpitts Settlement. This 5 bedroom family home has an abundance of living space and storage both indoors and out! A large foyer greets you as you enter the front door featuring a half bath for convenience and a wood pellet stove. A few steps up to your main level living space you'll find large windows flood the home with natural light and a renovated kitchen and dining space that creates the perfect backdrop for cooking and entertaining. Kitchen features white cabinets, S/S appliances, granite countertops, ample storage + counterspace and sliding garden door for access to the patio with fibreglass gazebo. Three bedrooms and a 4 pc bath complete the upper level. Descend to find two additional bedrooms, a second full bath and two large family rooms separated by a wooden feature wall. Situated on a 5.4+/- acre lot, you'll love the privacy and tranquility of this property with a backyard that is partially fenced, boasts garden beds and a greenhouse, two storage sheds, RV parking space and has access to walking trails and ATV trails nearby. Driveway newly paved in August 2023. Approximately 5 minutes to Salisbury and 10 minutes from Trans Canada Highway. Contact your REALTOR® for your private showing! (id:39198)
Property Details
Interior
Features
Second level Floor
4pc Bathroom
11.7 x 5.1Bedroom
9.4 x 11.10Bedroom
13.1 x 11.10Bedroom
14.1 x 11.7Exterior
Features
Property History
 45
45

