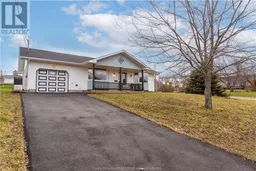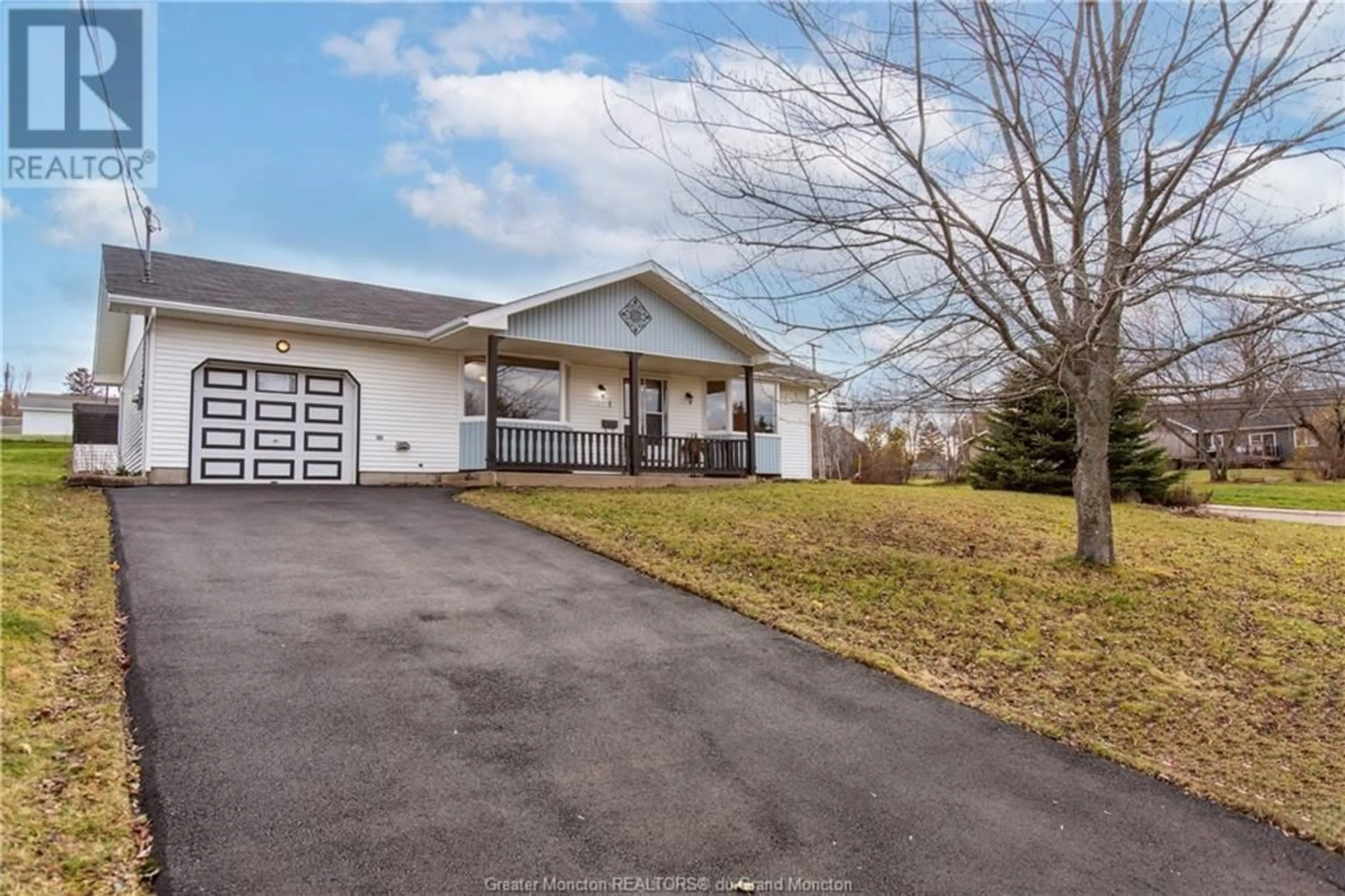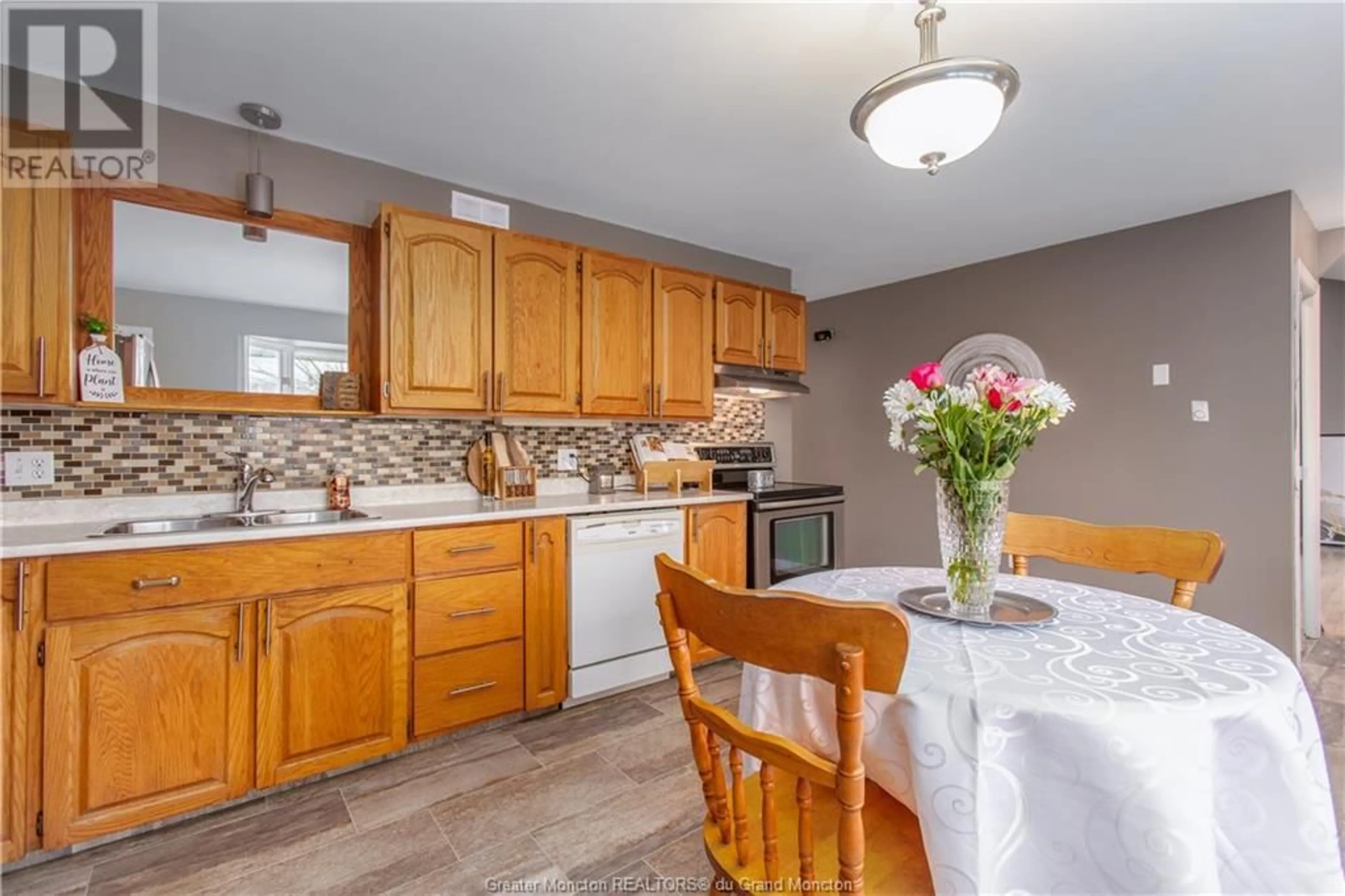1 Redwater DR, Riverview, New Brunswick E1B4R8
Contact us about this property
Highlights
Estimated ValueThis is the price Wahi expects this property to sell for.
The calculation is powered by our Instant Home Value Estimate, which uses current market and property price trends to estimate your home’s value with a 90% accuracy rate.Not available
Price/Sqft$296/sqft
Est. Mortgage$1,653/mo
Tax Amount ()-
Days On Market360 days
Description
Welcome to 1 Redwater Drive in Riverview an opportunity for versatile living or investment potential. This corner lot property offers a main floor with three bedrooms and two bathrooms, including a master suite boasting double closets, an ensuite bath, and skylights enhancing natural light in the living room. Captivating city views can be enjoyed from the front windows, adding a picturesque element to this inviting space. Additionally, an in-law suite with a bedroom, an office, a full bathroom, full kitchen, and living room creates a self-contained living area, perfect for extended family or generating rental income. The landscaped yard adds curb appeal and relaxation space for all occupants. Conveniently situated near various attractions and amenities, including Mill Creek Nature Park, Riverview Skate Park, schools, a vibrant shopping district, diverse dining options, community resources like the Riverview Community Hall and Public Library, fitness centers, and essential services. This home seamlessly blends suburban tranquility with income potential, catering to immediate family needs or savvy investors seeking flexible living options at 1 Redwater Drive. (id:39198)
Property Details
Interior
Features
Basement Floor
4pc Bathroom
5.6 x 9.7Living room
15 x 15Other
10.1 x 11.7Kitchen
13.11 x 9.5Exterior
Features
Property History
 39
39

