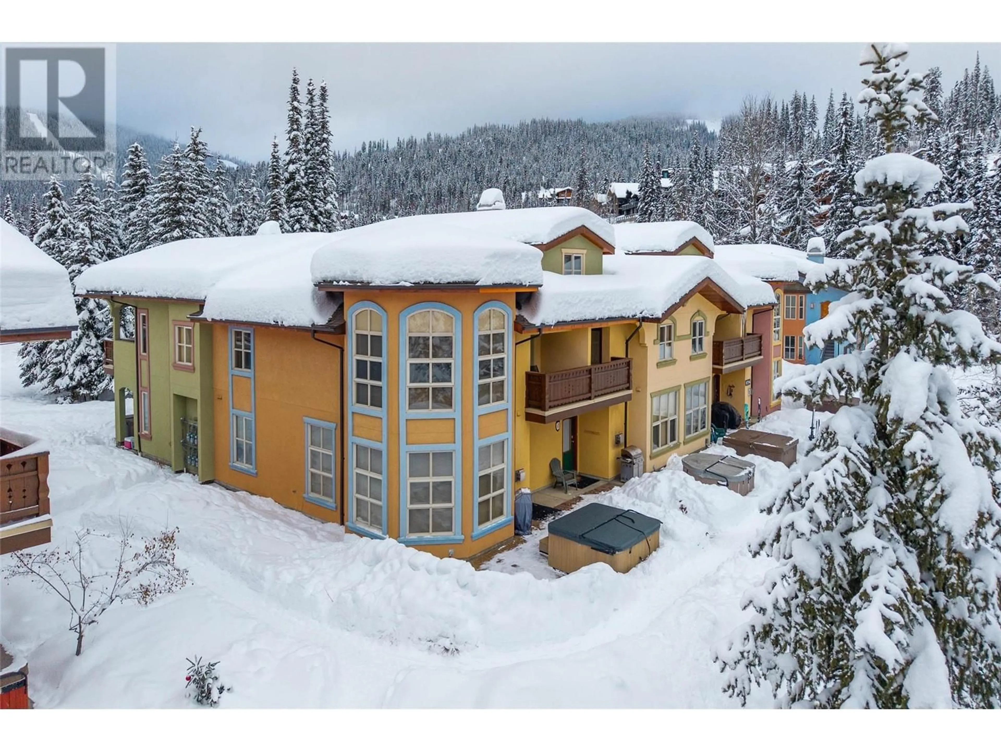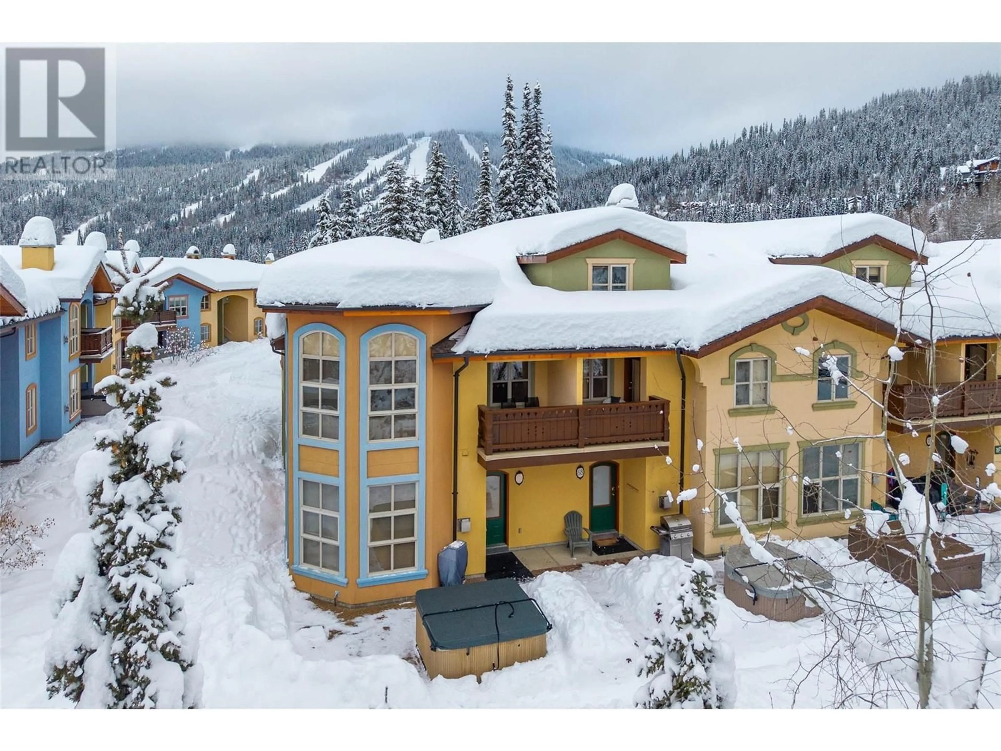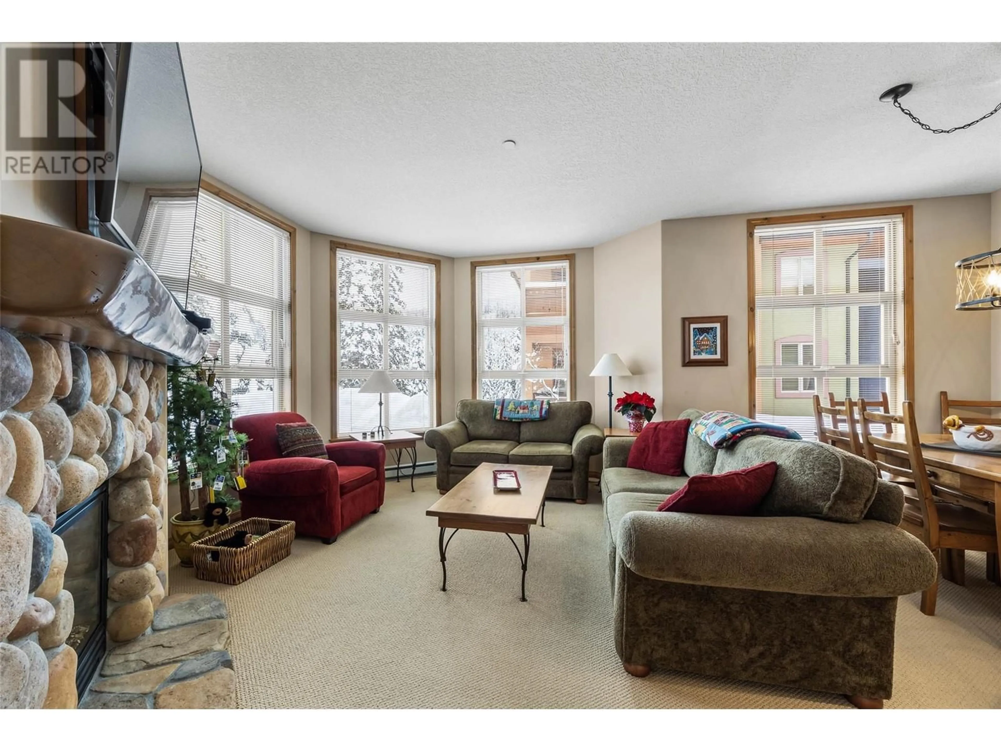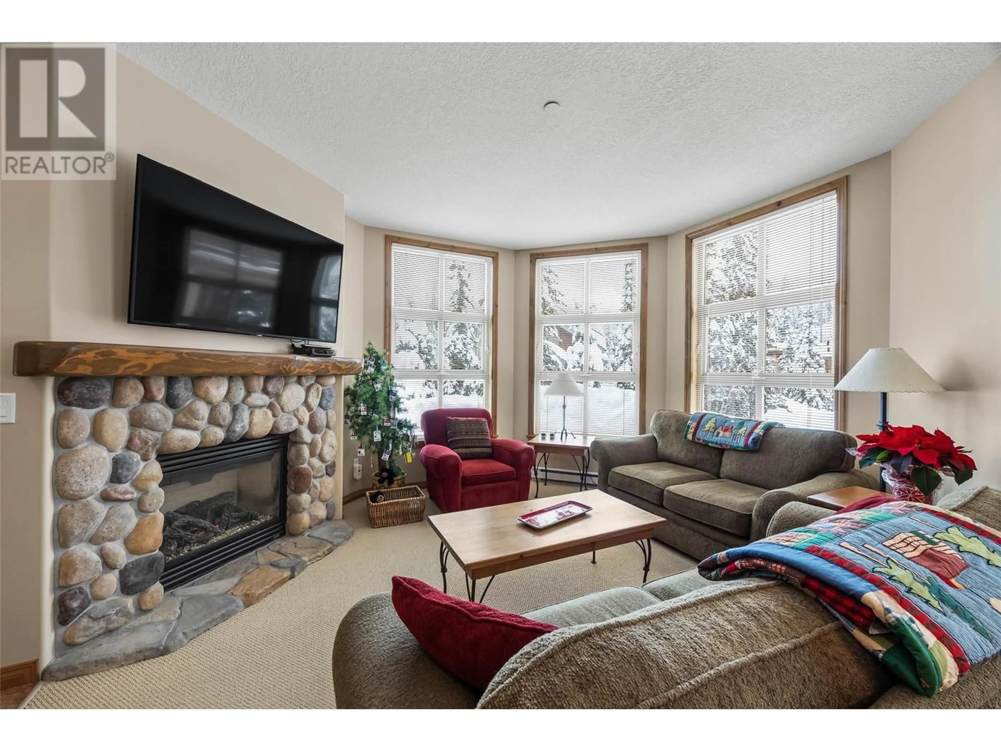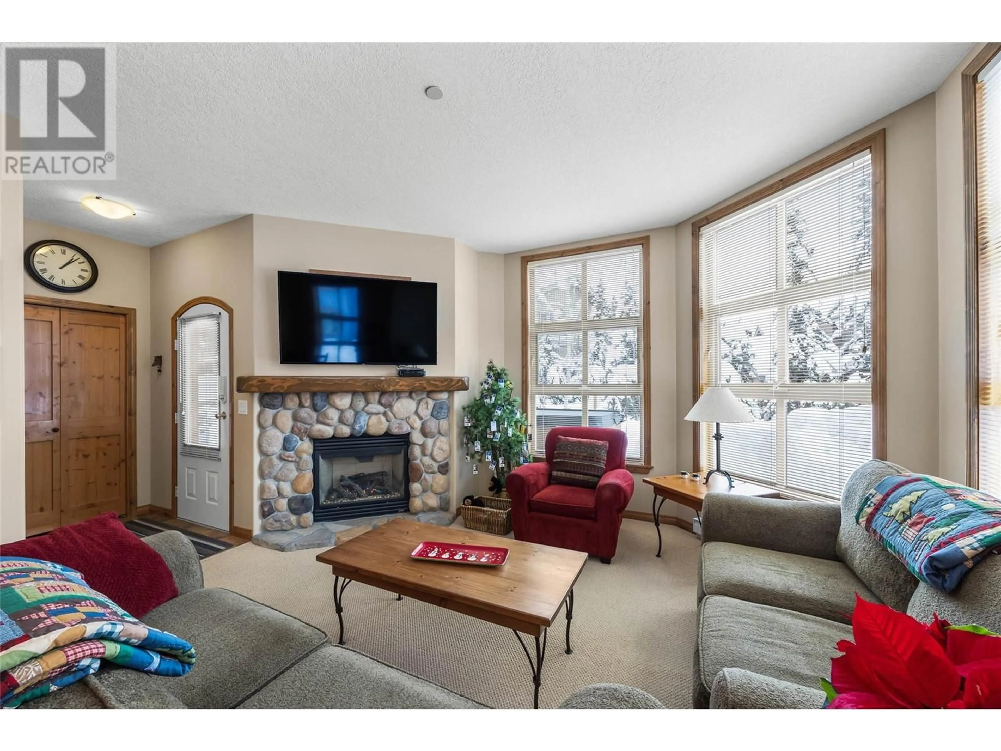6005 Valley Drive Unit# 67, Sun Peaks, British Columbia V0E5N0
Contact us about this property
Highlights
Estimated ValueThis is the price Wahi expects this property to sell for.
The calculation is powered by our Instant Home Value Estimate, which uses current market and property price trends to estimate your home’s value with a 90% accuracy rate.Not available
Price/Sqft$733/sqft
Est. Mortgage$4,247/mo
Maintenance fees$680/mo
Tax Amount ()-
Days On Market47 days
Description
Extremely cozy and immaculately maintained by original owners, check out this 4 bedroom/3 bathroom townhome, centrally located in the Crystal Forest complex at Sun Peaks Resort! Natural light bursts through the turrets of this two storey corner unit. Bask in your hot tub after skiing in off the Valley Trail and then head back inside to relax next to your cozy fireplace. Just a two minute walk across the road to the Orient chairlift, this is a prime location, only 550 meters from the Village. This unit offers tons of storage inside as well as a ski locker at your front door, a private double garage within the underground parkade AND a bonus of two additional parking stalls! Offered fully furnished. Nightly rentals allowed. GST is not applicable. (id:39198)
Property Details
Interior
Features
Second level Floor
3pc Ensuite bath
4pc Bathroom
Bedroom
10'3'' x 8'9''Bedroom
11'8'' x 9'7''Exterior
Features
Parking
Garage spaces 4
Garage type -
Other parking spaces 0
Total parking spaces 4
Condo Details
Inclusions
Property History
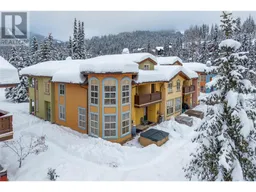 41
41
