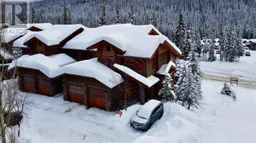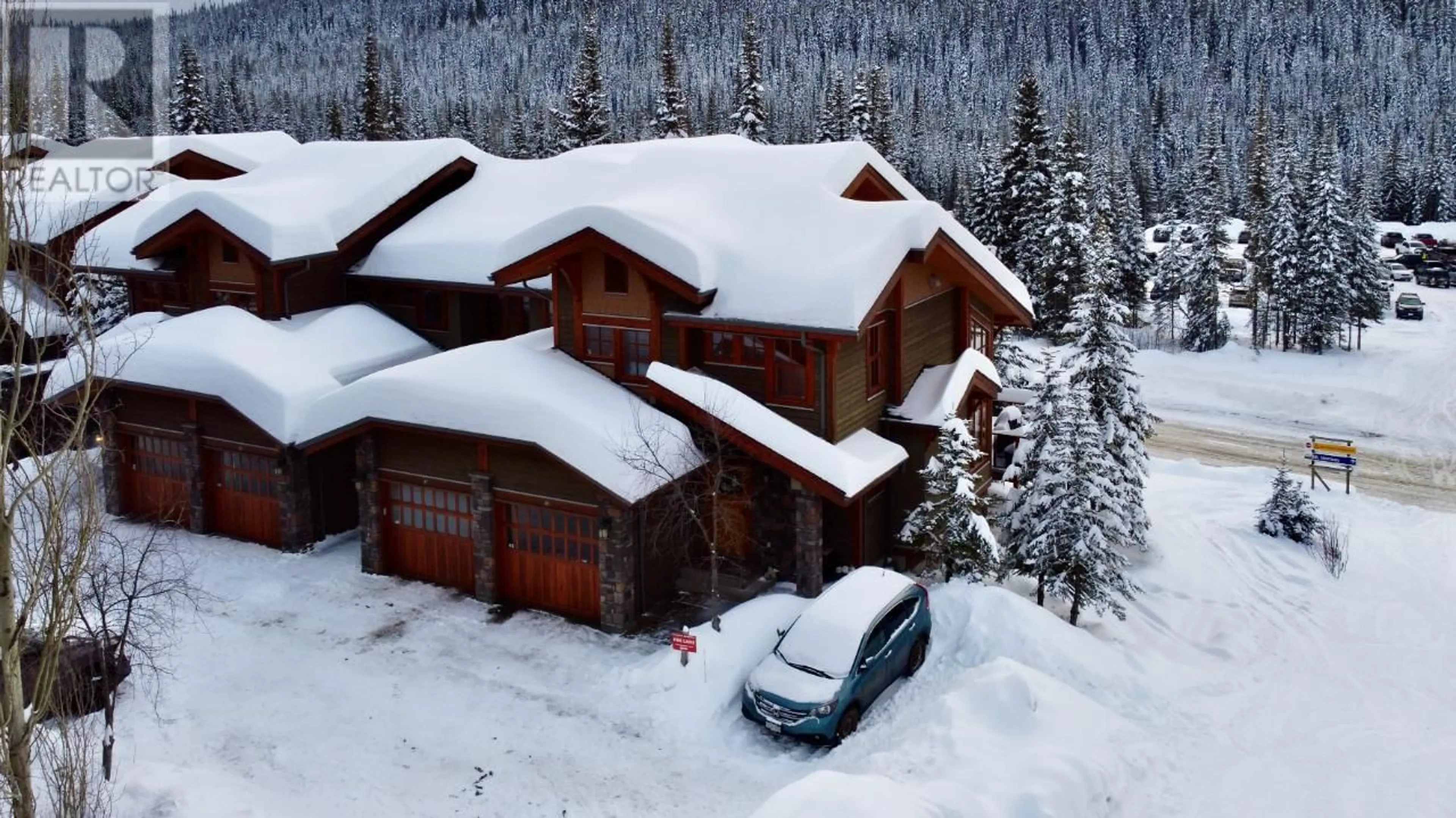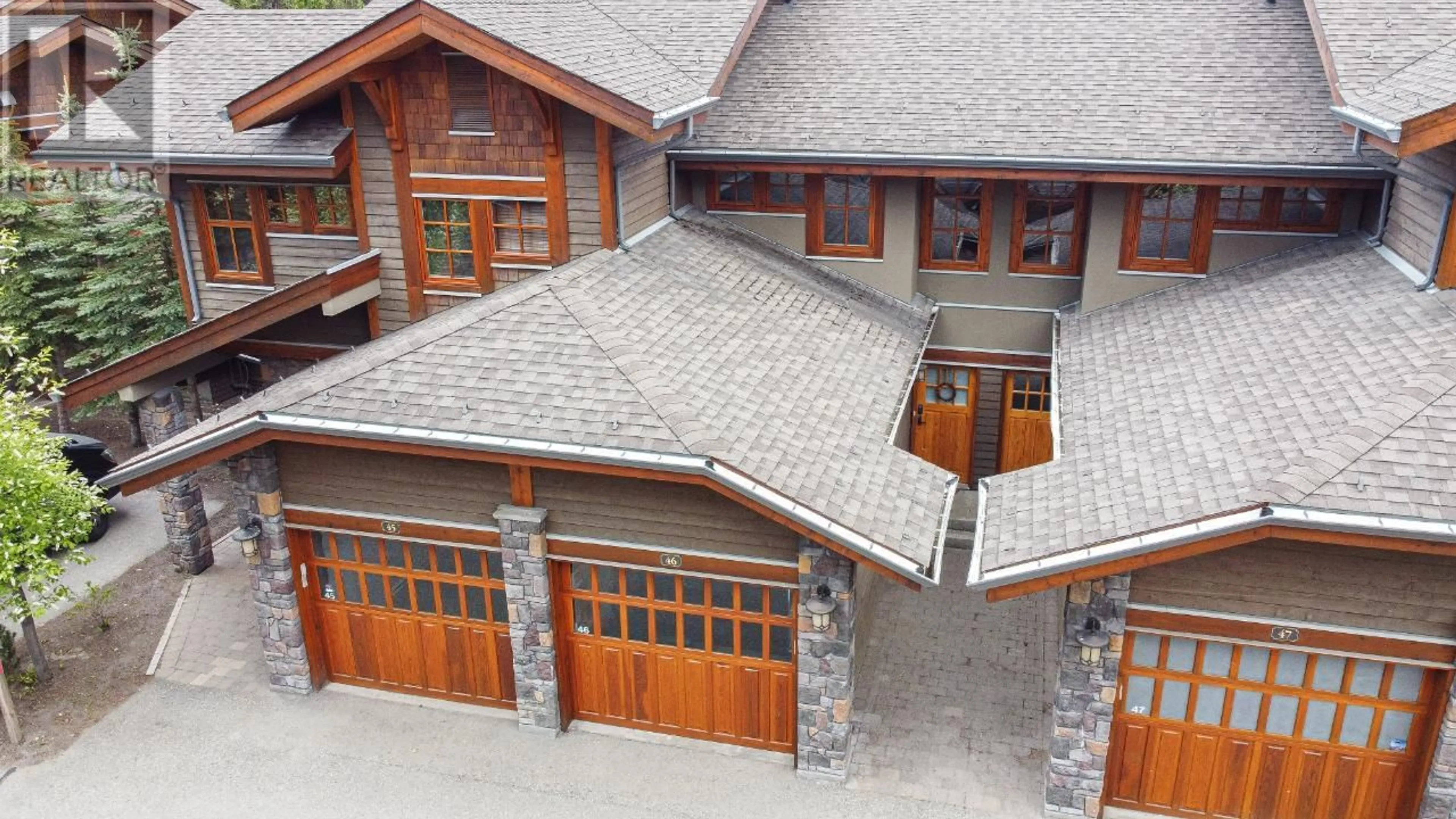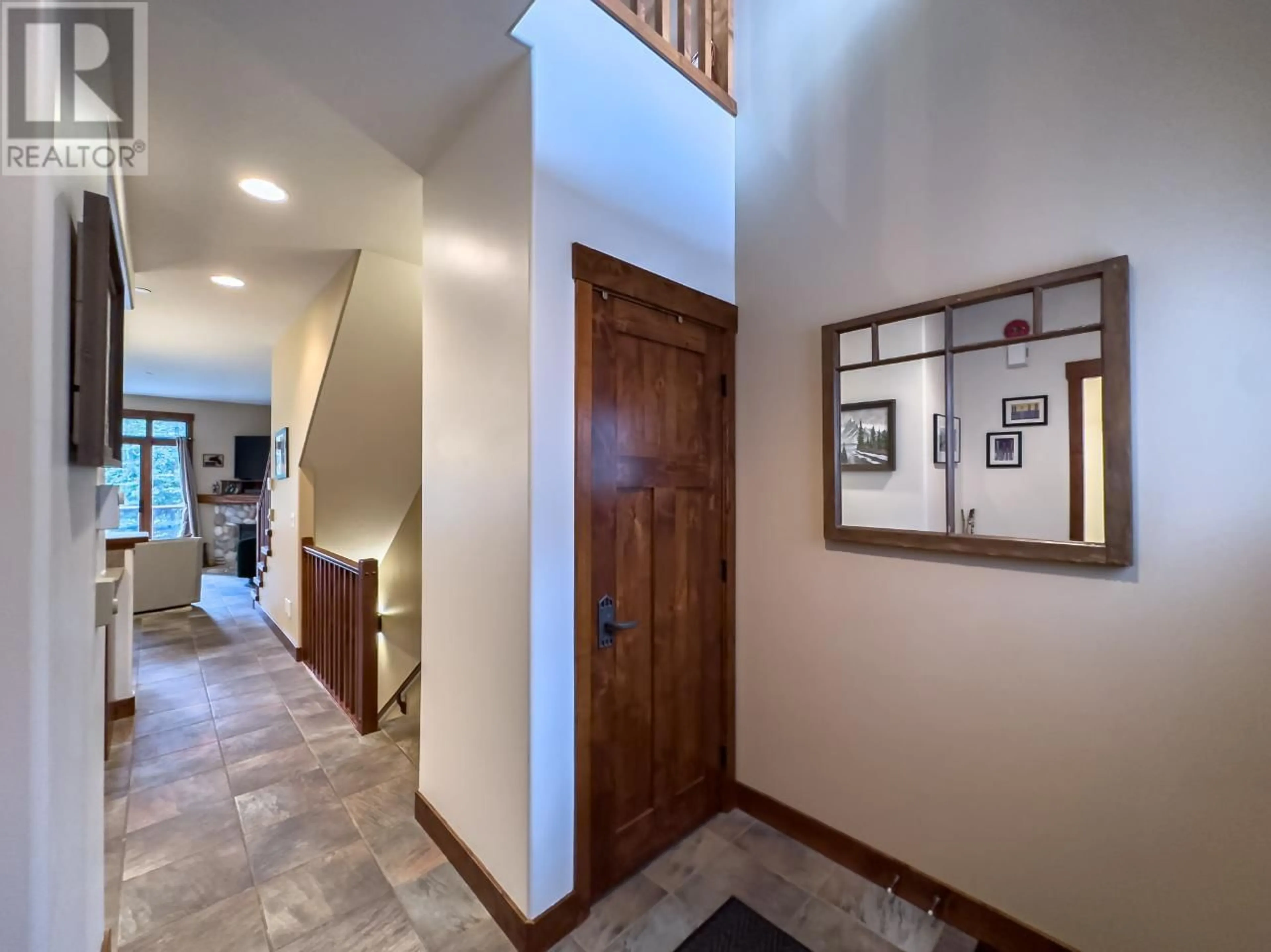5035 VALLEY Drive Unit# 46, Kamloops, British Columbia V0E5N0
Contact us about this property
Highlights
Estimated ValueThis is the price Wahi expects this property to sell for.
The calculation is powered by our Instant Home Value Estimate, which uses current market and property price trends to estimate your home’s value with a 90% accuracy rate.Not available
Price/Sqft$654/sqft
Est. Mortgage$4,617/mo
Maintenance fees$494/mo
Tax Amount ()-
Days On Market110 days
Description
Introducing this executive style townhome in sought-after Woodhaven! With just under 1700 sqft of living space for family gatherings & entertaining, your perfect mountain vacation home awaits! Nestled on the quieter 'east end' of the resort, this unit provides the ideal balance of tranquility & convenience. Enjoy the best ski-in/out access on the mountain/ski right to your front door! Take advantage of cross-country ski trails & in summer months, the xc bike trail venue is minutes away. This unit has had tasteful updates incl. a brand new custom furniture package & accessories, new appliances, lighting fixtures, HWT, new paint & custom slateboard additions in garage. The interior features 2 bdrms on upper floor, each with it's own ensuite, providing privacy & comfort for you & your guests. The fully finished lower level offers a versatile flex room with private bath, ideal for additional living & 3rd bdrm. Private HTub is surrounded by mature trees. Buyer to confirm measurements. (id:39198)
Property Details
Interior
Features
Second level Floor
3pc Ensuite bath
4pc Ensuite bath
Bedroom
10'9'' x 10'0''Primary Bedroom
12'1'' x 11'10''Exterior
Features
Parking
Garage spaces 1
Garage type Attached Garage
Other parking spaces 0
Total parking spaces 1
Property History
 40
40


