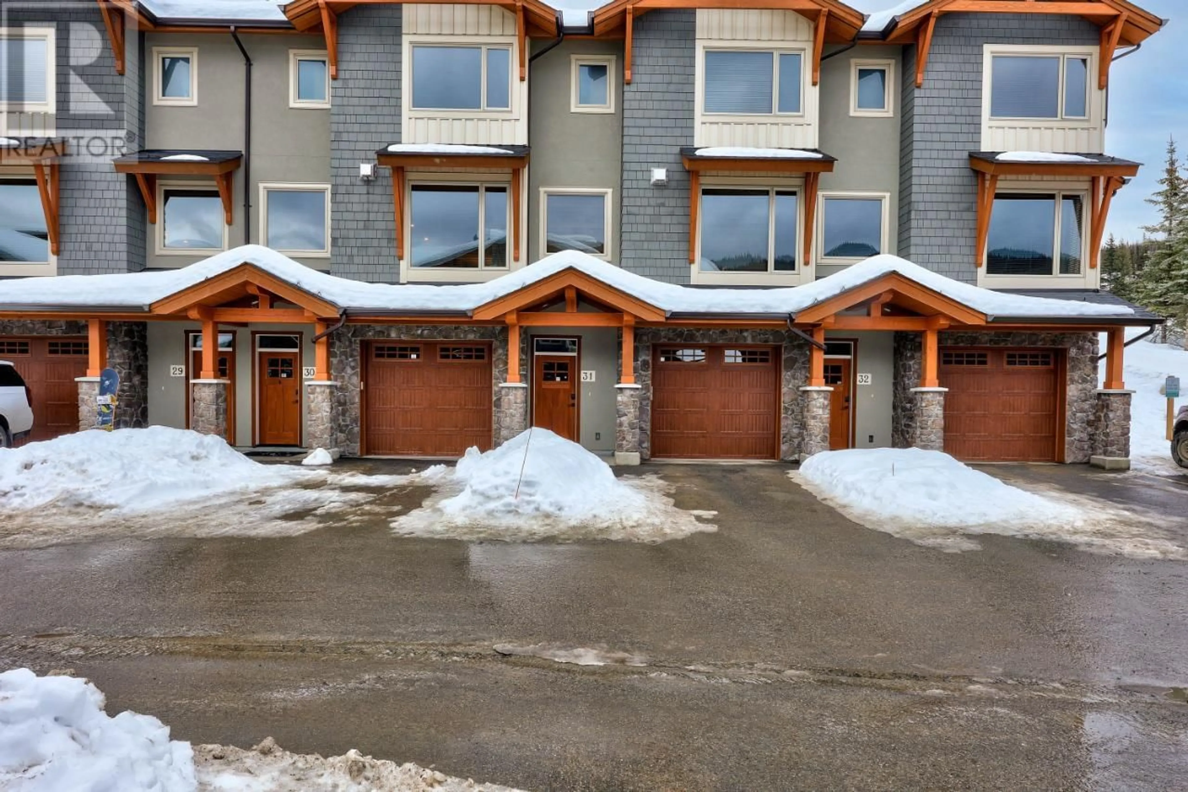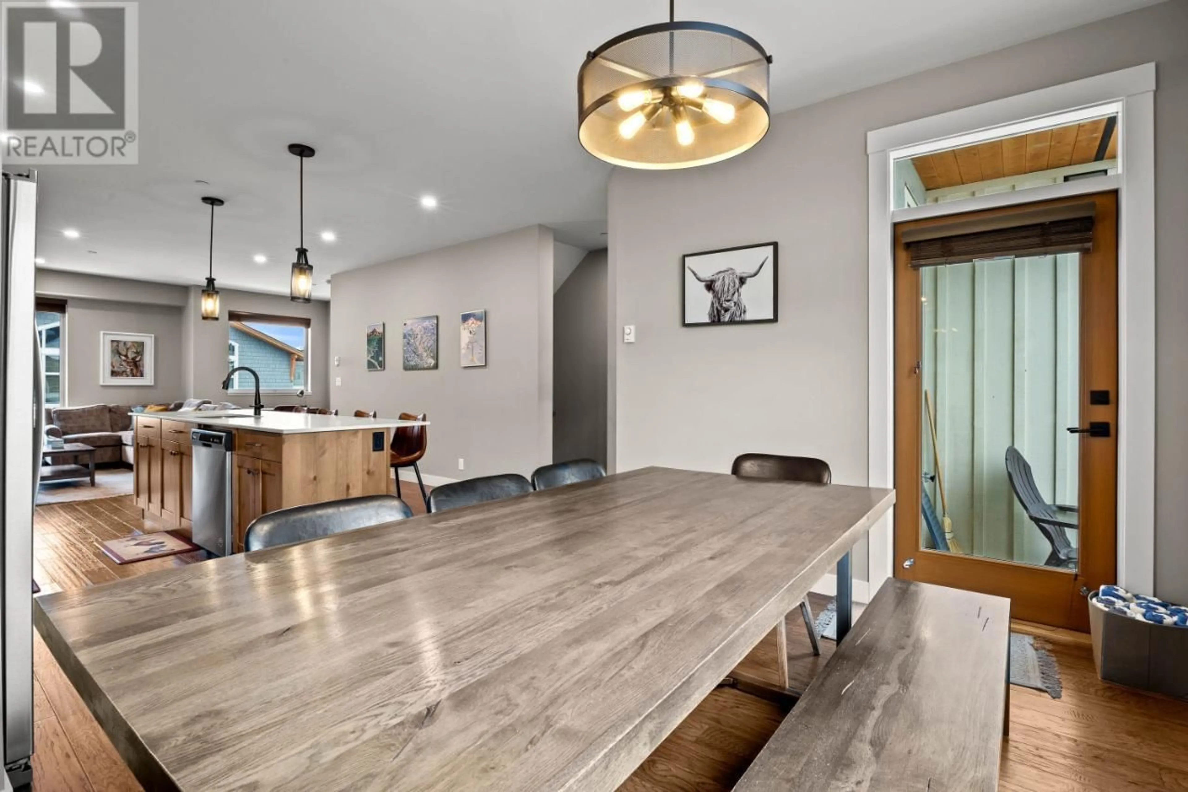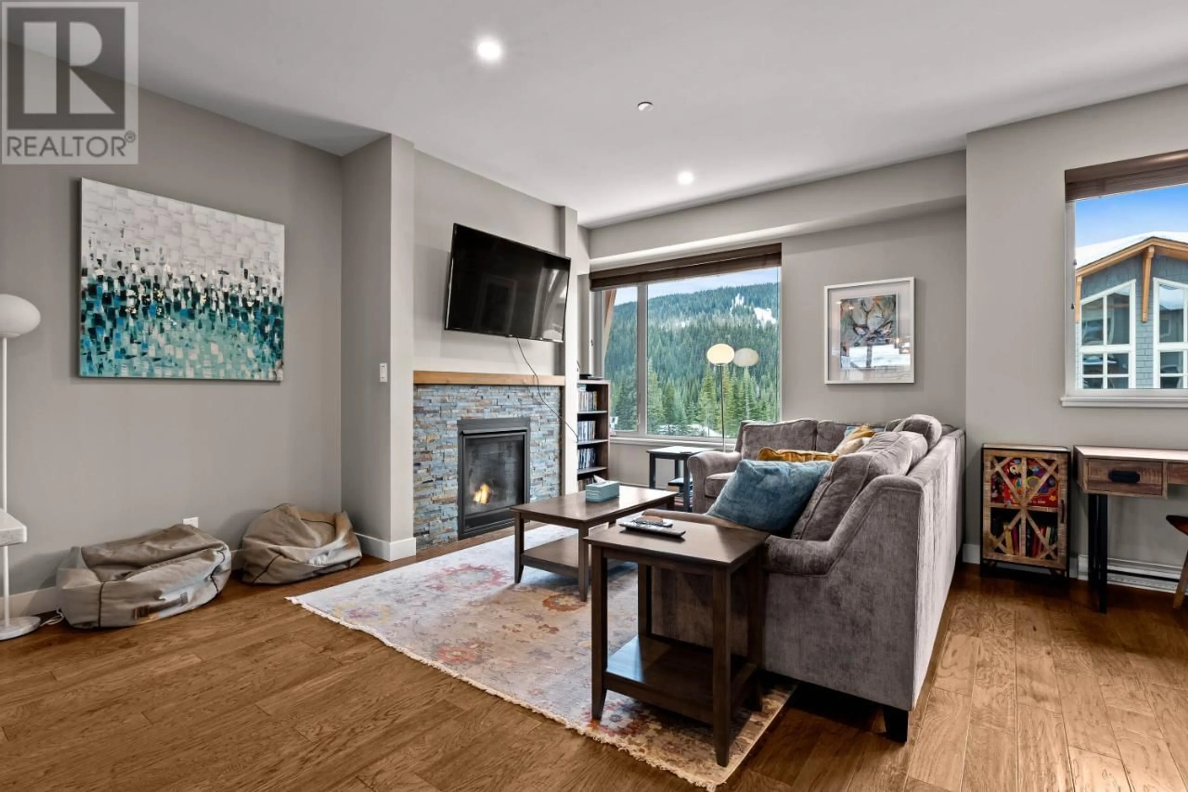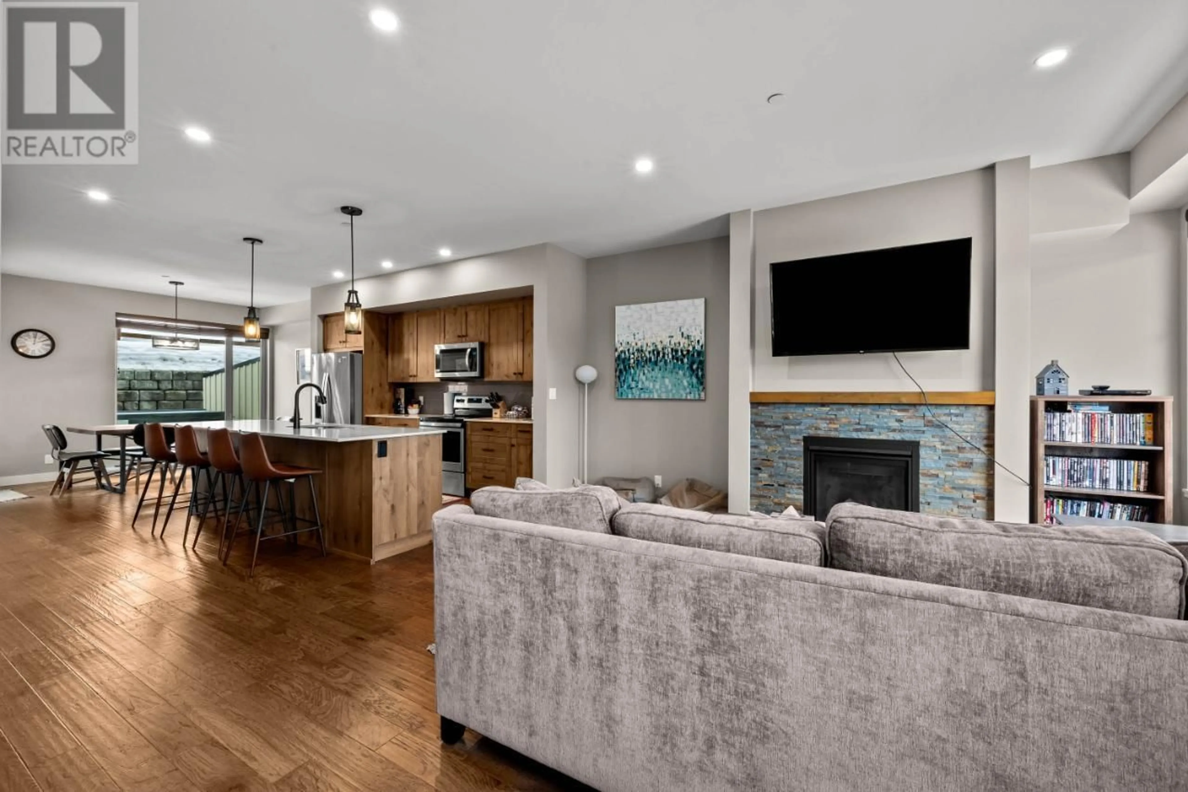31-5025 VALLEY DRIVE, Sun Peaks, British Columbia V0E5N0
Contact us about this property
Highlights
Estimated ValueThis is the price Wahi expects this property to sell for.
The calculation is powered by our Instant Home Value Estimate, which uses current market and property price trends to estimate your home’s value with a 90% accuracy rate.Not available
Price/Sqft$686/sqft
Est. Mortgage$4,509/mo
Maintenance fees$437/mo
Tax Amount ()-
Days On Market312 days
Description
Backing onto the 15th fairway of a champion 18 hole golf course with ski in & out access to both the Morrisey & Orient chairlifts, this modern 3 bedroom, 2.5 bath townhome with extra-large, tandem, 2 car private garage with shelving and racks offers plenty of RARE parking and storage space for all your mountain equipment. Perfect for entertaining family and friends, this home features a spacious kitchen with ample counter space, an oversized island with seating, quartz countertops, ample cabinetry, hardwood flooring, an inviting dining area and cozy living room from which to gather around the fireplace and take in the spectacular views of Mt. Morrisey. The upper floor consists of 3 bedrooms, 2 bathrooms and laundry, including a primary room with gorgeous mountain views, walk-in closet & ensuite bath. Offered fully furnished with quality furnishings, hot tub & fully equipped, you can move in with just your suitcase or start taking advantage of rental revenue. GST is applicable. Remaining 2/5/10 home warranty available. See listing for 3D and video tours. (id:39198)
Property Details
Interior
Features
Above Floor
4pc Bathroom
4pc Bathroom
Bedroom
11 ft ,10 in x 14 ft ,1 inBedroom
9 ft ,6 in x 9 ft ,4 inCondo Details
Inclusions




