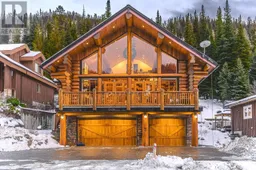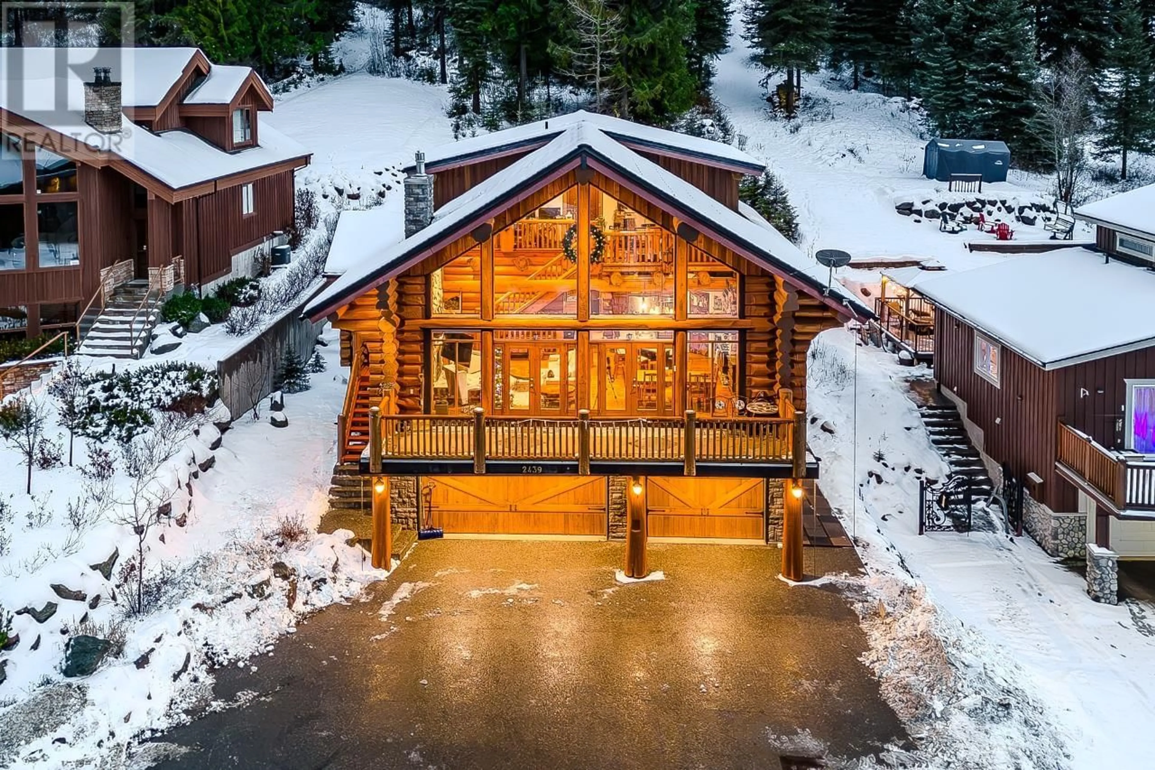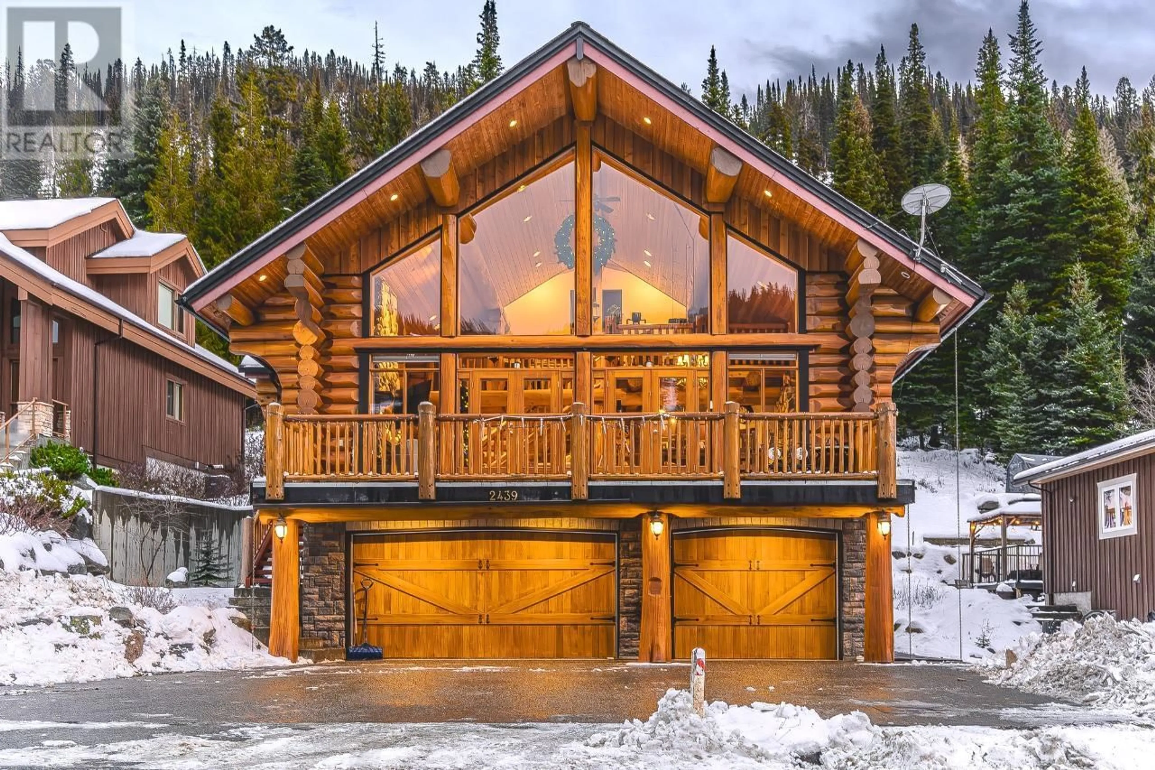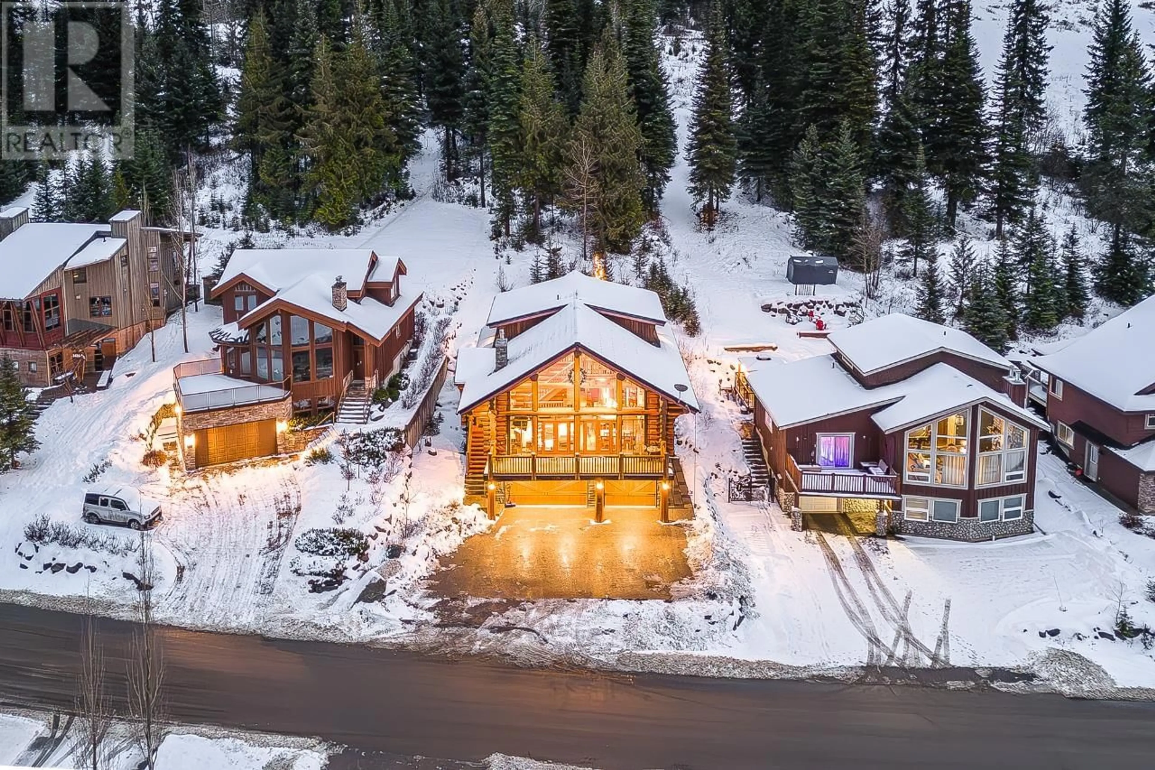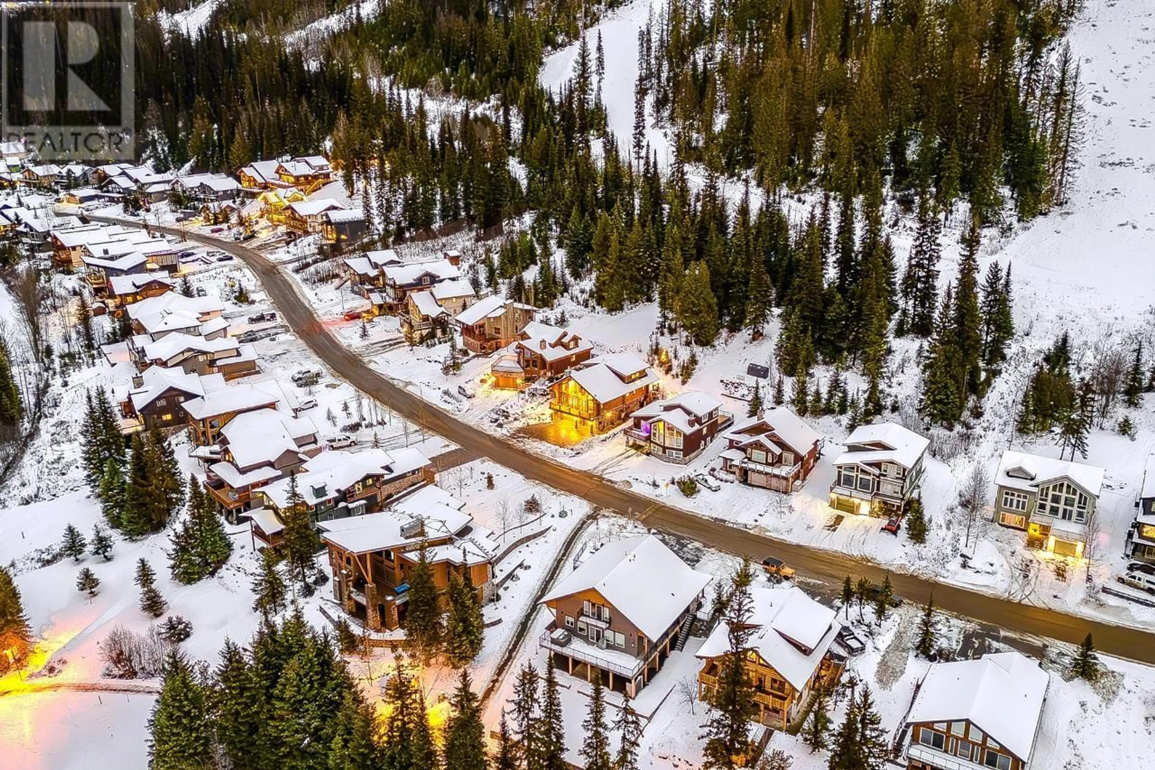2439 FAIRWAYS DRIVE, Sun Peaks, British Columbia
Contact us about this property
Highlights
Estimated ValueThis is the price Wahi expects this property to sell for.
The calculation is powered by our Instant Home Value Estimate, which uses current market and property price trends to estimate your home’s value with a 90% accuracy rate.Not available
Price/Sqft$471/sqft
Est. Mortgage$7,945/mo
Tax Amount ()-
Days On Market306 days
Description
Take a moment and picture living in Canada's 2nd largest ski resort, nestled in this custom built log home comes fully furnished with nothing but quality craftsmanship and a unique design. The spacious living area boasts light with remarkable floor to ceiling windows and a rock, gas fireplace with an artist carved mantle. The kitchen area is open, with granite counter tops and a large pantry. The main floor has the primary bdrm with a 4 pc ensuite - including a traditional 4 claw bath tub to soak in. There is another bedroom on the main floor and 2 bdrms with ensuites on the second floor which is a loft style design. The basement has a private 1 bedroom suite with with a gas fireplace. Backyard is private with a hot tub and a large deck. Front views of Mount Tod. You're steps from Sun Peaks Golf Course, the village, shuttle bus, ski-in and backs onto Mt. Morrisey with upcoming plans of West Morrisey chairlift steps away. "Canada's Alpine Village" will welcome you with open arms. (id:39198)
Property Details
Interior
Features
Above Floor
3pc Ensuite bath
3pc Ensuite bath
Bedroom
13 ft x 14 ftBedroom
9 ft x 5 ftProperty History
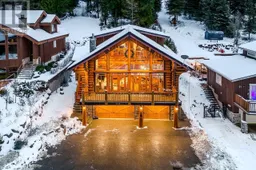 99
99