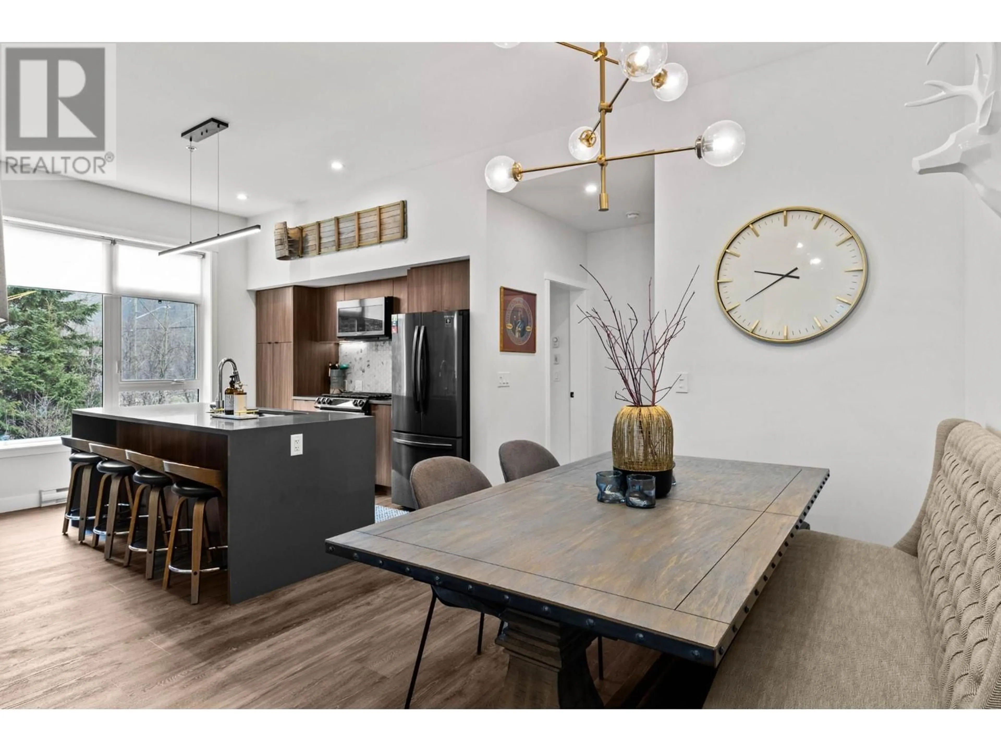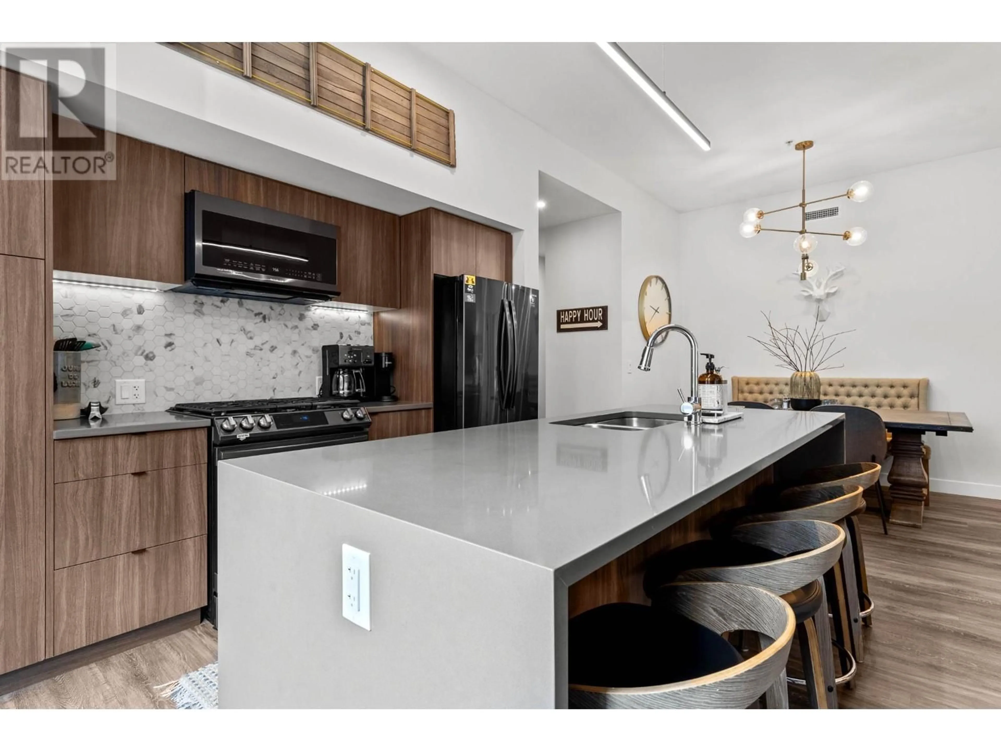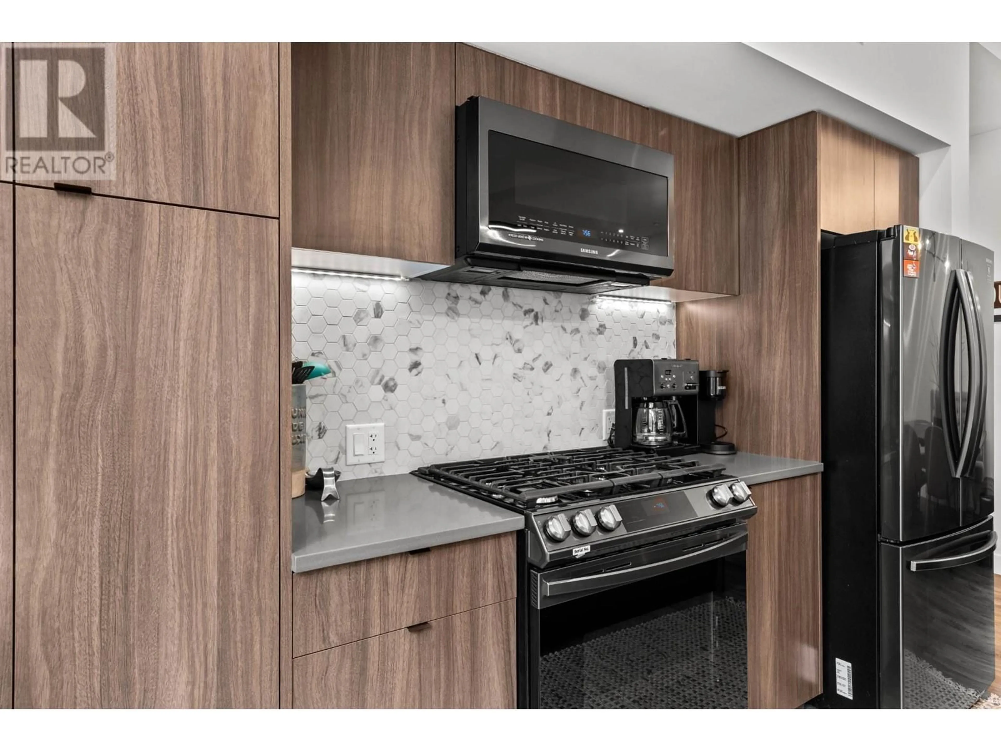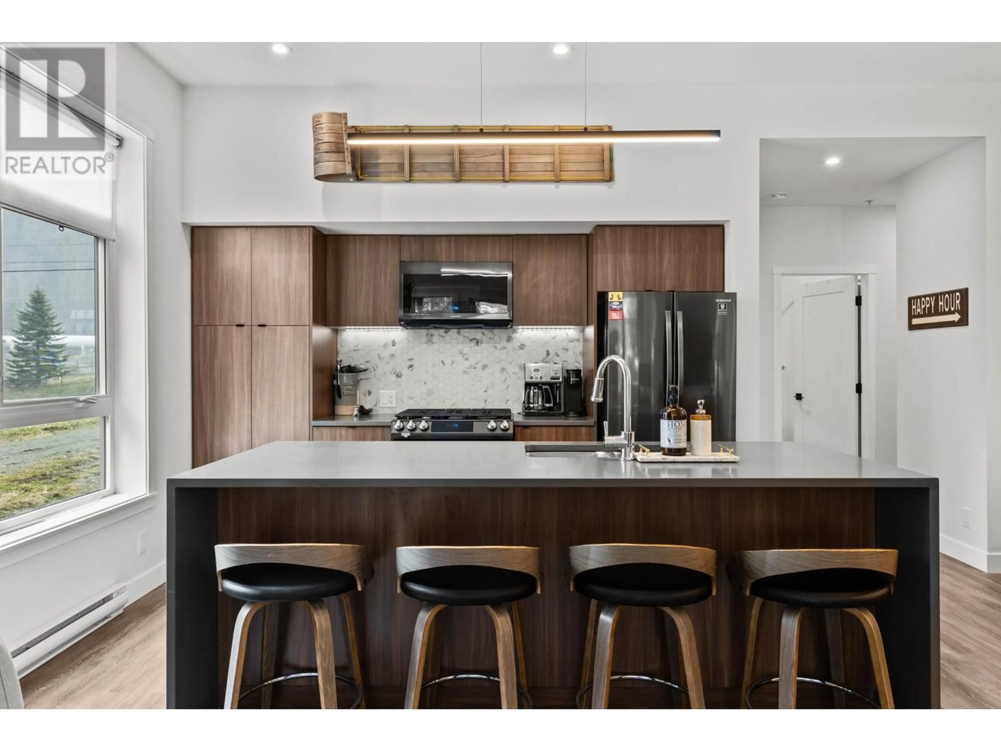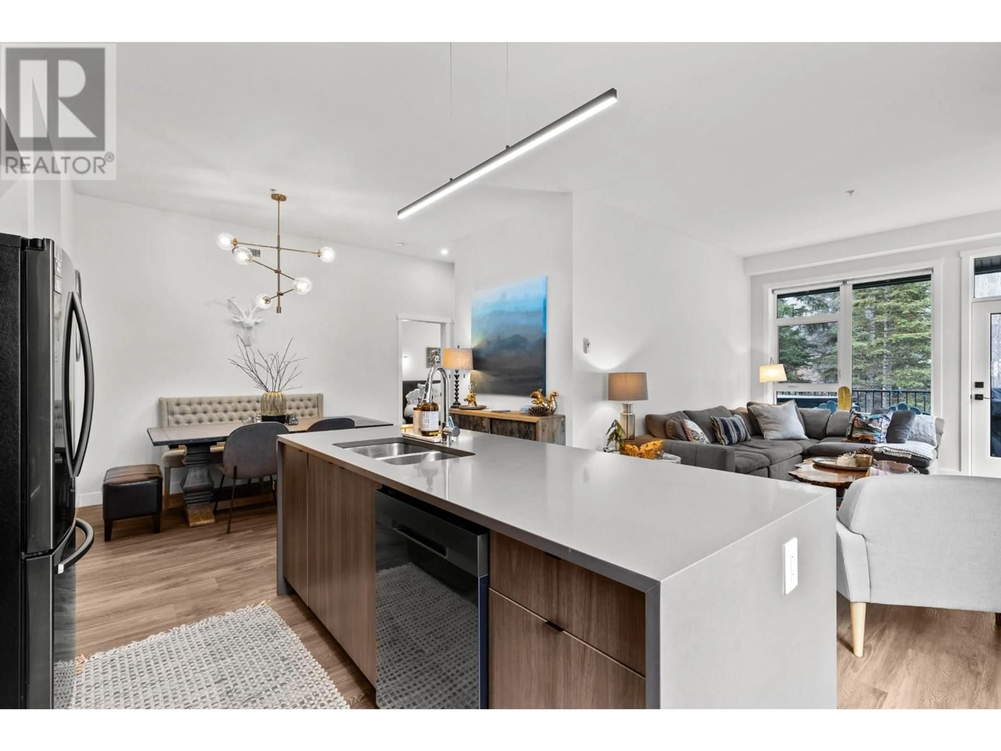1130 SUN PEAKS Road Unit# 201, Sun Peaks, British Columbia V0E5N0
Contact us about this property
Highlights
Estimated ValueThis is the price Wahi expects this property to sell for.
The calculation is powered by our Instant Home Value Estimate, which uses current market and property price trends to estimate your home’s value with a 90% accuracy rate.Not available
Price/Sqft$693/sqft
Est. Mortgage$3,650/mo
Maintenance fees$473/mo
Tax Amount ()-
Days On Market89 days
Description
Experience the ultimate ski-in, ski-out lifestyle at the base of Tod Mountain in the sought-after Burfield West development with this stunning 3-bedroom, 2-bathroom corner condo. Perfectly suited for outdoor enthusiasts, this fully furnished unit boasts the convenience of GST already paid, 2 parking stalls, and secure storage. Nestled within a boutique strata, enjoy immediate access to the Burfield Chairlift and multiple ski runs right from your doorstep. With its south-facing orientation and backing onto McGillvray Creek, this condo offers breathtaking views and a tranquil setting. Inside, you'll find modern amenities including a kitchen adorned with quartz counters and waterfall island, gas stove & black stainless appliances. in-suite laundry, and a luxurious hot tub—perfect for unwinding after a day on the slopes. Proven rental income and high end finishings, this is a turn key home or investment waiting for you! (id:39198)
Property Details
Interior
Features
Main level Floor
Bedroom
11'0'' x 9'0''Living room
14'8'' x 11'6''3pc Ensuite bath
Foyer
10'0'' x 5'0''Exterior
Features
Parking
Garage spaces 2
Garage type Underground
Other parking spaces 0
Total parking spaces 2
Condo Details
Inclusions

