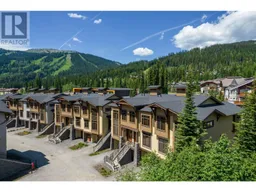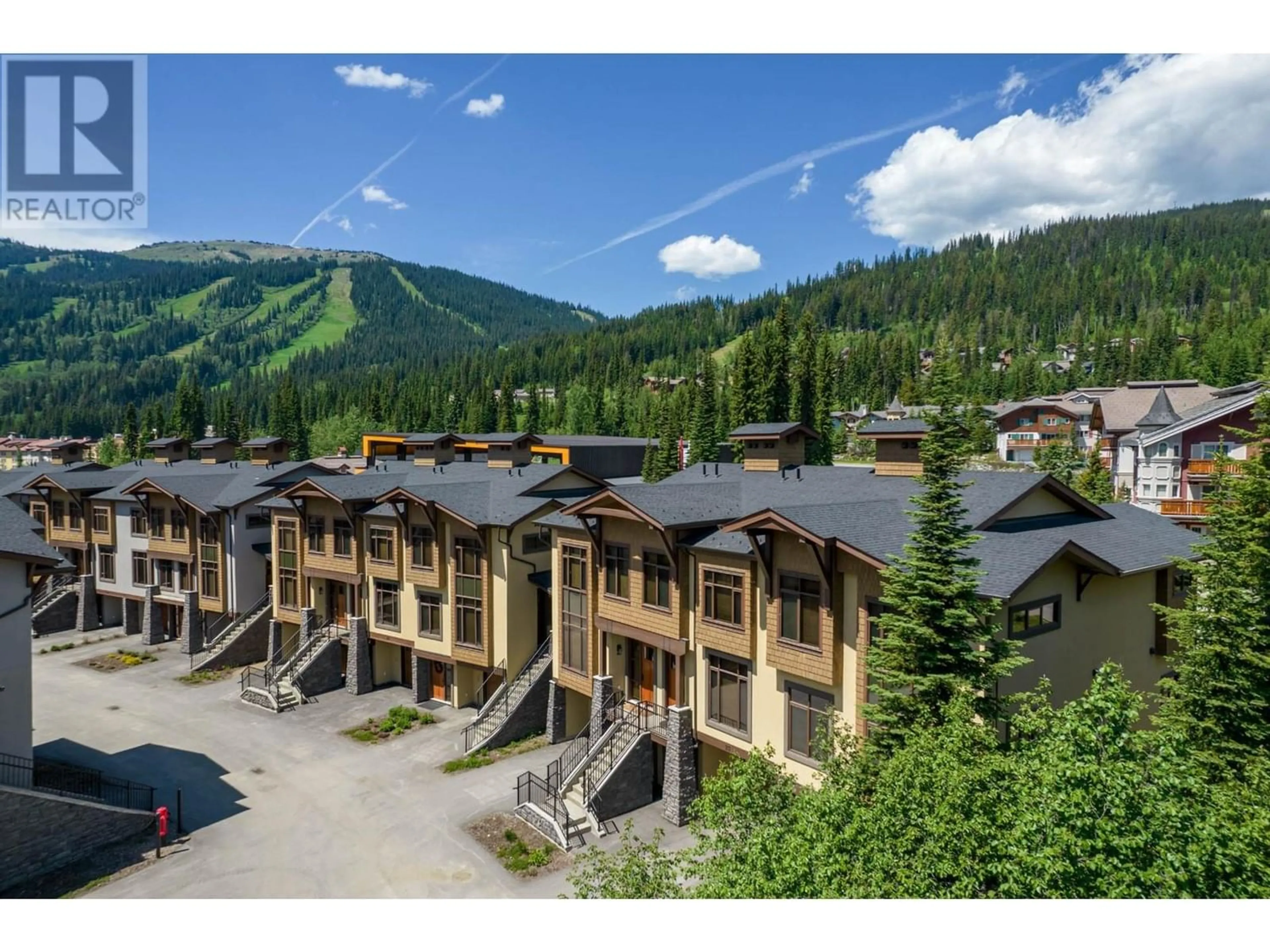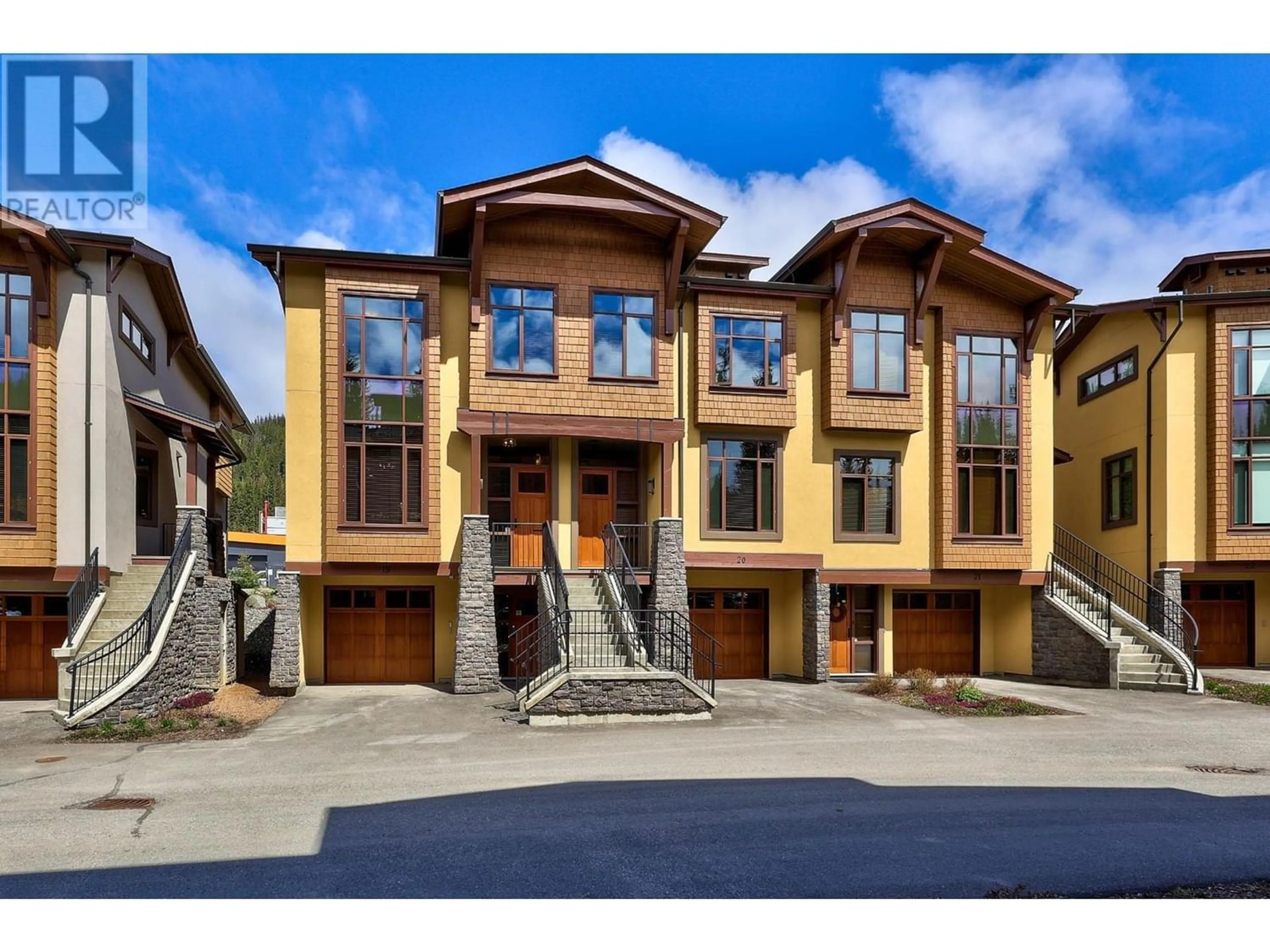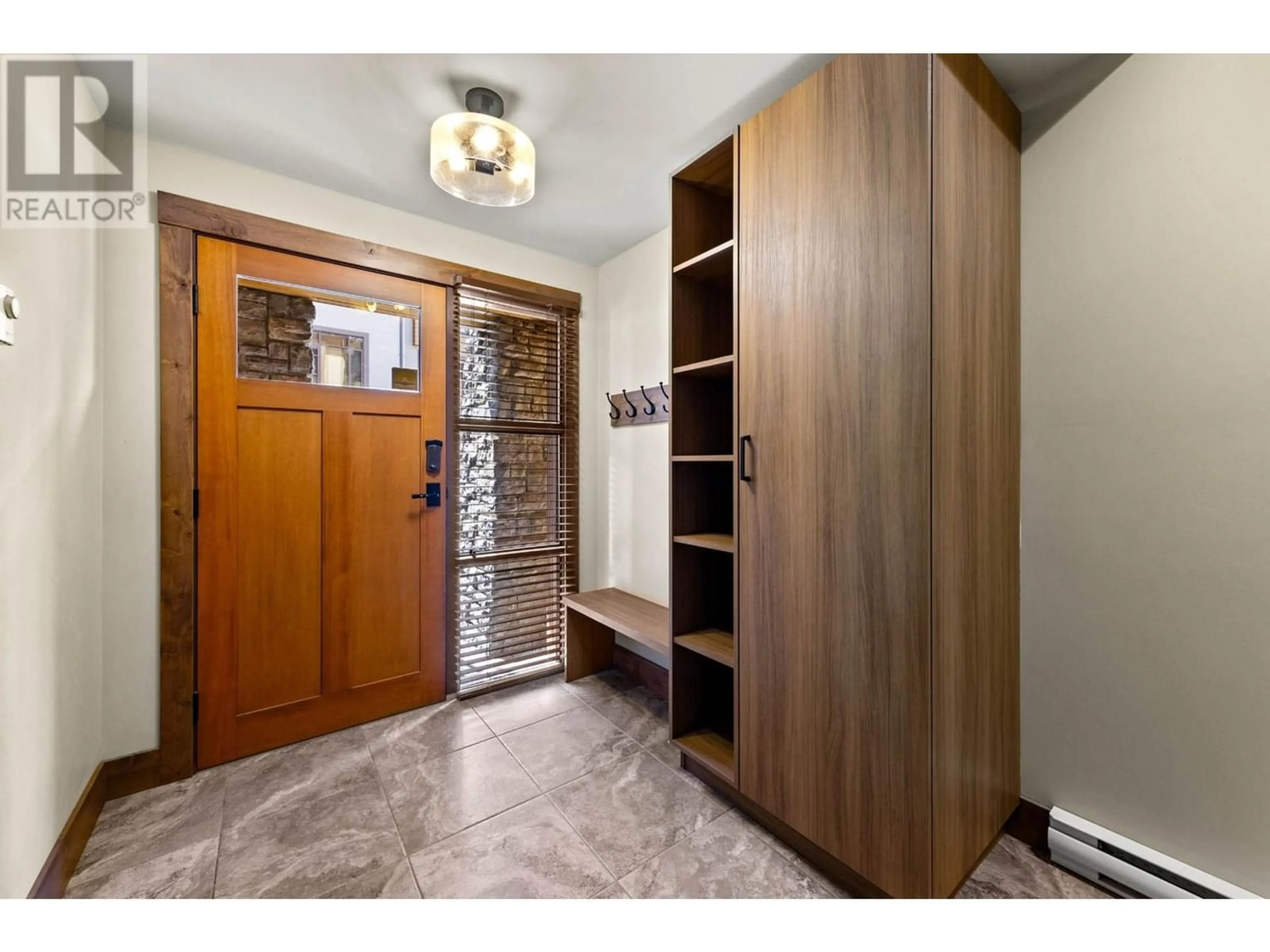3280 VILLAGE Way Unit# 19, Sun Peaks, British Columbia V0E5N0
Contact us about this property
Highlights
Estimated ValueThis is the price Wahi expects this property to sell for.
The calculation is powered by our Instant Home Value Estimate, which uses current market and property price trends to estimate your home’s value with a 90% accuracy rate.Not available
Price/Sqft$602/sqft
Est. Mortgage$6,227/mo
Maintenance fees$745/mo
Tax Amount ()-
Days On Market170 days
Description
Welcome to 19 Village Walk: this luxurious end-unit townhouse is an exceptional opportunity for discerning buyers. Still under warranty, this 3-bedroom plus rec room, 4-bathroom gem is offered fully furnished boasting high-end finishes throughout. The sophisticated interior features heated tile flooring, engineered hardwood floors & plush bedroom carpets. The gourmet kitchen, with its quartz counters, tile backsplash, gas range, floor-to-ceiling cabinets, 10' pantry, & massive island, is perfect for hosting, seamlessly connecting to the living & dining areas. 2 patios with breathtaking views of Sundance Mountain, the Sun Peaks open-air arena, and the village trail at your doorstep are complimented by a ground floor hot tub. Upstairs you'll find 3 spacious bedrooms & 2 bathrooms, including a primary suite with a massive walk-in closet, an ensuite with a jetted soaker tub, a walk-in shower with tile surround, a double vanity, & a Juliette balcony offering stunning mountain views... (id:39198)
Property Details
Interior
Features
Second level Floor
Bedroom
15'0'' x 10'0''Bedroom
13'1'' x 10'6''Other
6'0'' x 7'0''5pc Ensuite bath
Exterior
Features
Parking
Garage spaces 2
Garage type Attached Garage
Other parking spaces 0
Total parking spaces 2
Condo Details
Inclusions
Property History
 34
34


