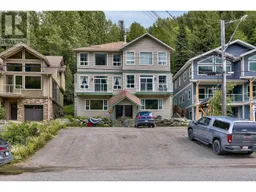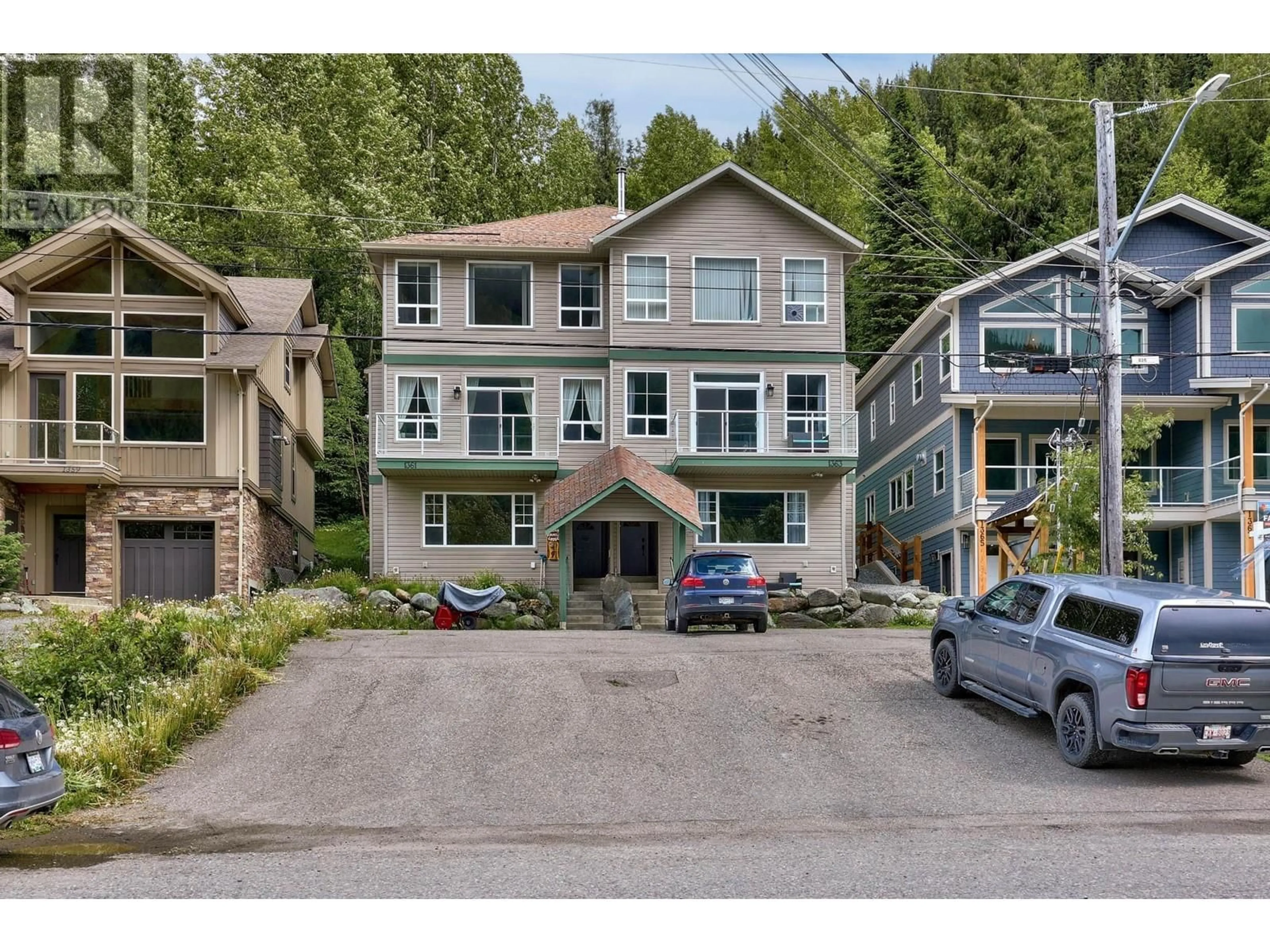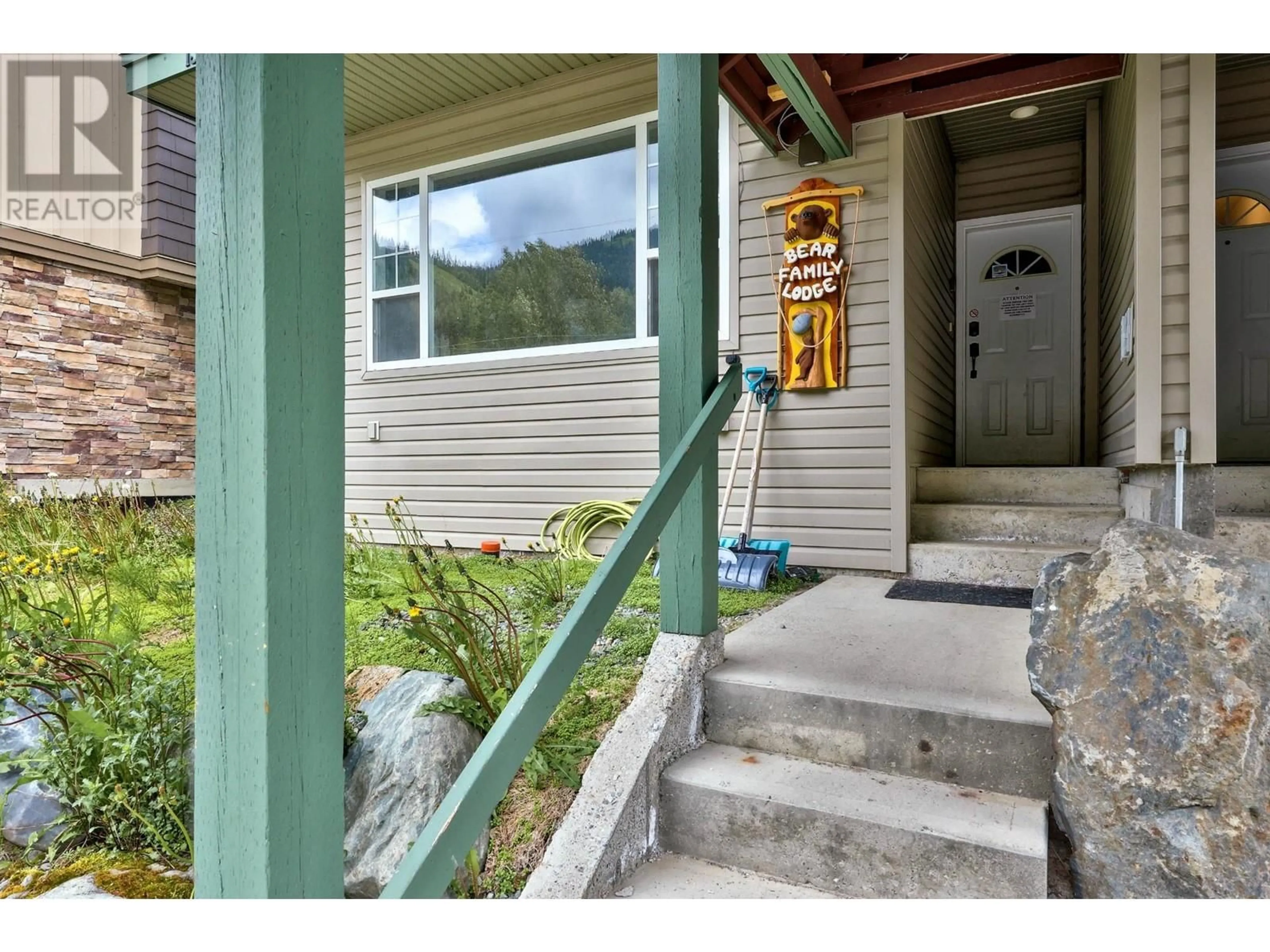1361 BURFIELD DRIVE, Sun Peaks, British Columbia V0E5N0
Contact us about this property
Highlights
Estimated ValueThis is the price Wahi expects this property to sell for.
The calculation is powered by our Instant Home Value Estimate, which uses current market and property price trends to estimate your home’s value with a 90% accuracy rate.Not available
Price/Sqft$313/sqft
Est. Mortgage$4,294/mth
Maintenance fees$1/mth
Tax Amount ()-
Days On Market14 days
Description
Discover the ultimate mountain retreat with this exceptional ski-in, half duplex in the serene Sun Peaks Resort Municipality. Spanning nearly 3,200 sq ft, this 7 bedroom, 6 bathroom home offers a rustic feel, and convenience with 4 bedrooms and 4 bathrooms upstairs, complemented by a 3 bedroom, 2 bathroom legal suite. The rare Temporary Use Permit (TUP) allows for lucrative nightly rentals, making it a prime investment opportunity. Enjoy the added comfort of separate laundry facilities, a relaxing hot tub, and a fully furnished interior, ready for immediate occupancy. Enjoy spectacular mountain views from the sprawling living space, warm up on cool nights in your private yard and hot tub. The spacious primary features a large walk in closet and ensuite with soaker tub. 2 sets of Jack& Jill Ensuite bathrooms means guests have privacy and convenience. With two hot water tanks and a reliable forced air system and ownership in an overflow parking lot, this property ensures year-round comfort. Nestled in a quiet cul-de-sac, this home provides the perfect blend of tranquility and accessibility, ideal for both personal use and rental income. GST applies. (id:39198)
Property Details
Interior
Features
Main level Floor
Living room
19 ft x 17 ftLaundry room
15 ft ,1 in x 8 ftDining room
14 ft x 8 ft4pc Ensuite bath
Exterior
Parking
Garage spaces 1
Garage type Open
Other parking spaces 0
Total parking spaces 1
Property History
 34
34

