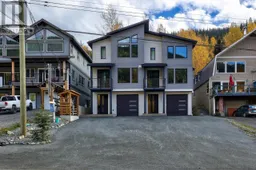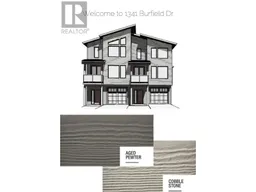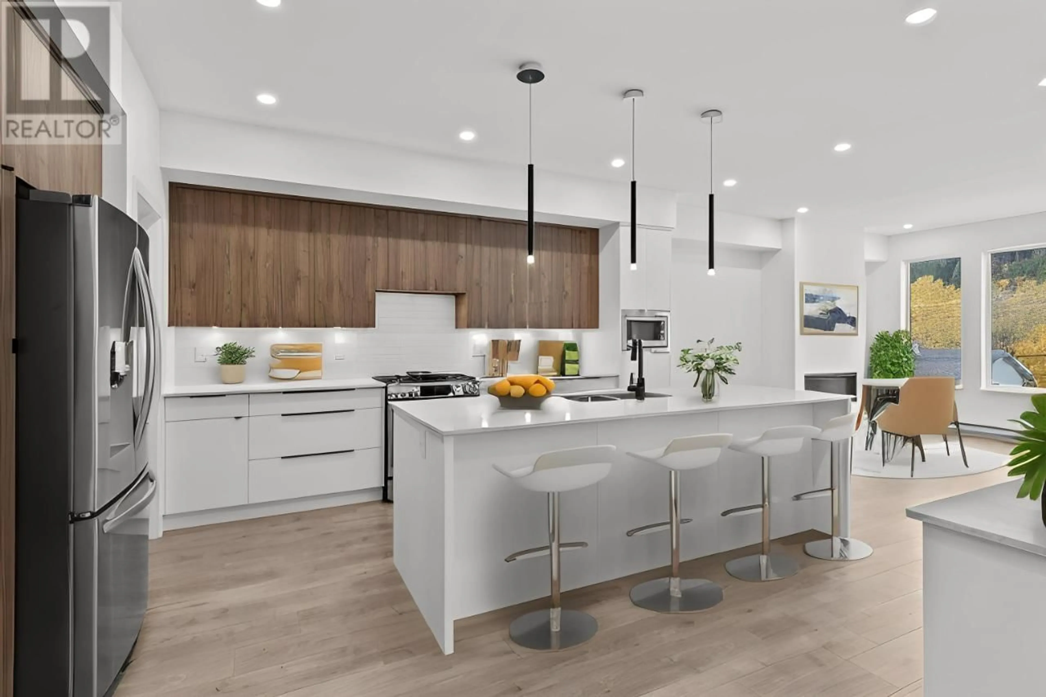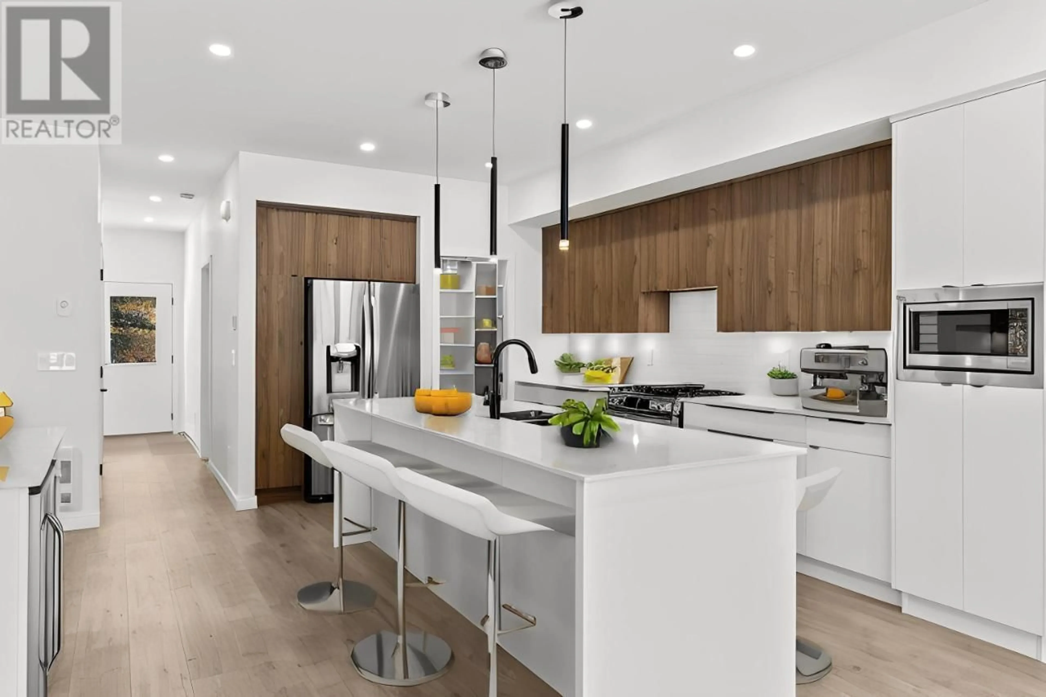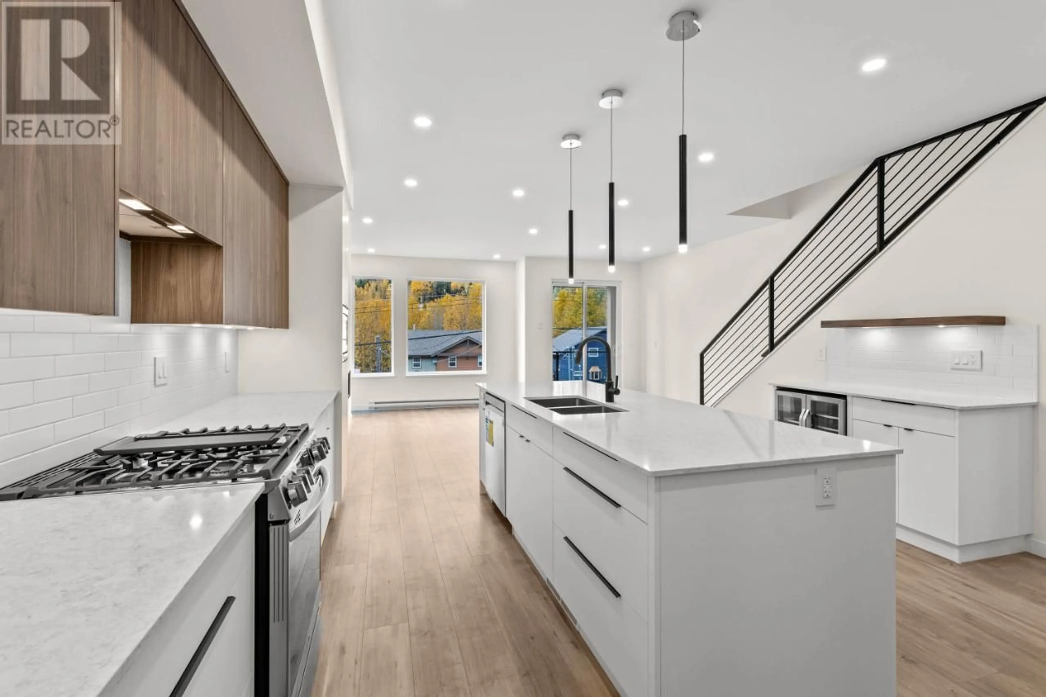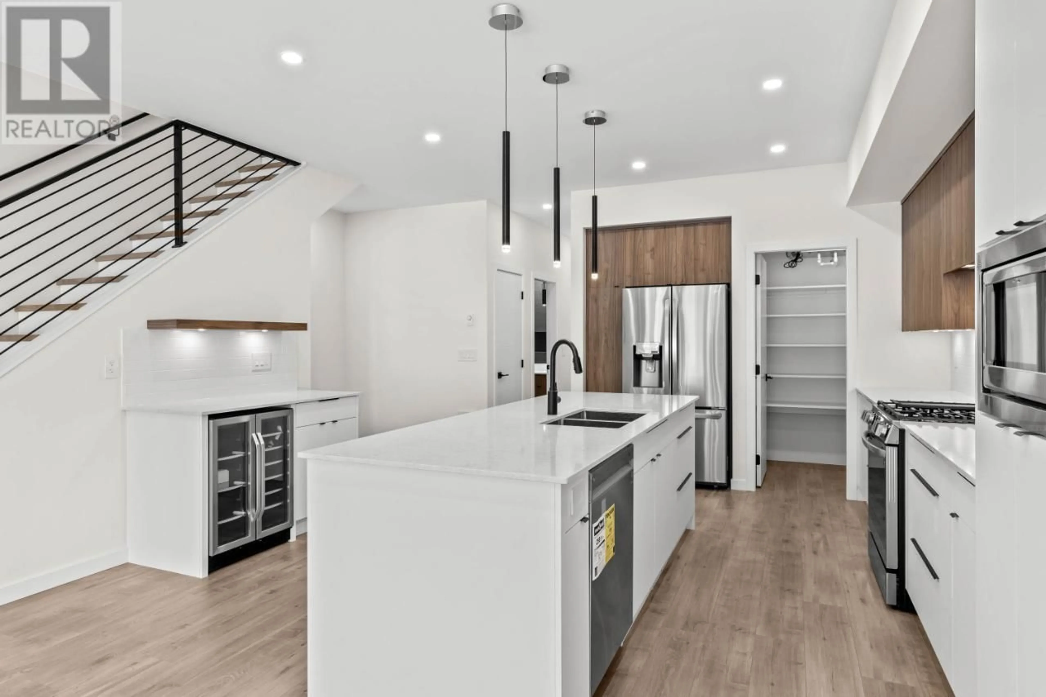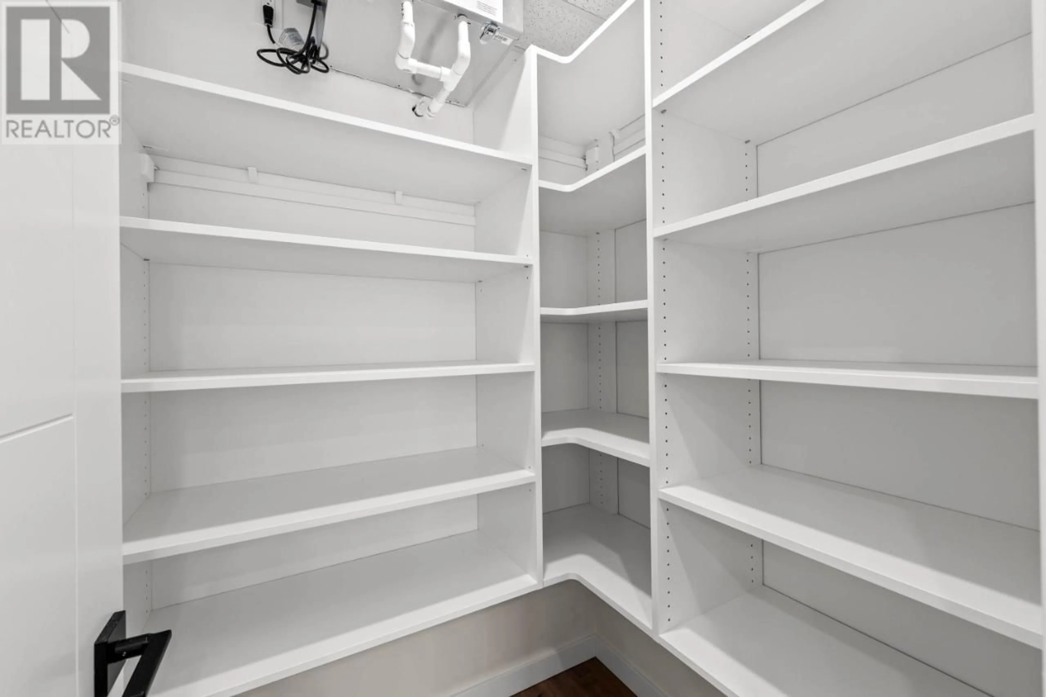1341 BURFIELD DRIVE, Sun Peaks, British Columbia V0E5N0
Contact us about this property
Highlights
Estimated ValueThis is the price Wahi expects this property to sell for.
The calculation is powered by our Instant Home Value Estimate, which uses current market and property price trends to estimate your home’s value with a 90% accuracy rate.Not available
Price/Sqft$511/sqft
Est. Mortgage$5,260/mo
Tax Amount ()-
Days On Market1 year
Description
NO GST & rental suite income! Welcome to your dream home, crafted by an award-winning & highly sought-after developer. This ski-in-accessible home offers a perfect blend of luxury, comfort & convenience. Step inside & be amazed by this home's spaciousness and elegance. A quality build starts at construction: concrete dividing wall from foundation to roof trusses provides exceptional sound barrier, black metal clad windows for design & efficiency, rich grey hardi siding & 40 yr shingles & new home warranty. This home was built with longevity in mind. There is plenty of space for everyone in a 5 bedroom, 4 bath home with 4 generously sized bedrooms in the main house, plus a 1 bedroom suite. The primary bedroom is a true retreat, boasting vaulted ceilings & two closets for all your storage needs. The ensuite has heated flooring extending into the tiled shower. Imagine stepping onto warm tiles on chilly winter mornings - pure bliss! 2 more bathrooms in the main home also feature heated flooring & floating vanity with motion censored lighting. Indulge your inner chef in the luxurious kitchen with a wine bar, island, pantry, & a stunning appliance package. The open-concept design allows for seamless entertaining, while the propane fireplace in the living room creates a cozy ambiance & offers exceptional views of majestic Mt. Tod. Need extra space or potential rental income? The basement of this incredible home features a 1 bedroom legal suite, fully equipped with an appliance package, separate heating, laundry facilities, & a dedicated hot water tank. This is an excellent opportunity for extended family, guests, or as a mortgage helper. Enjoy outdoor living to the fullest with the covered patio space, private backyard, & even power & pad for a hot tub. Whether you're relaxing after a long day on the slopes or hosting a summer BBQ, this home has it all. There's ample parking, including a single-car garage with 10' ceilings & large gravel driveway. virtually staged photos (id:39198)
Property Details
Interior
Features
Above Floor
4pc Bathroom
5pc Ensuite bath
Bedroom
9 ft ,4 in x 12 ftPrimary Bedroom
8 ft x 12 ft ,5 inCondo Details
Inclusions
Property History
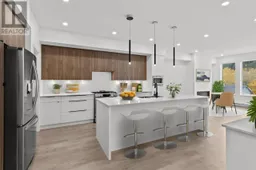 47
47