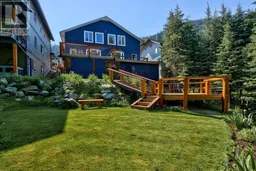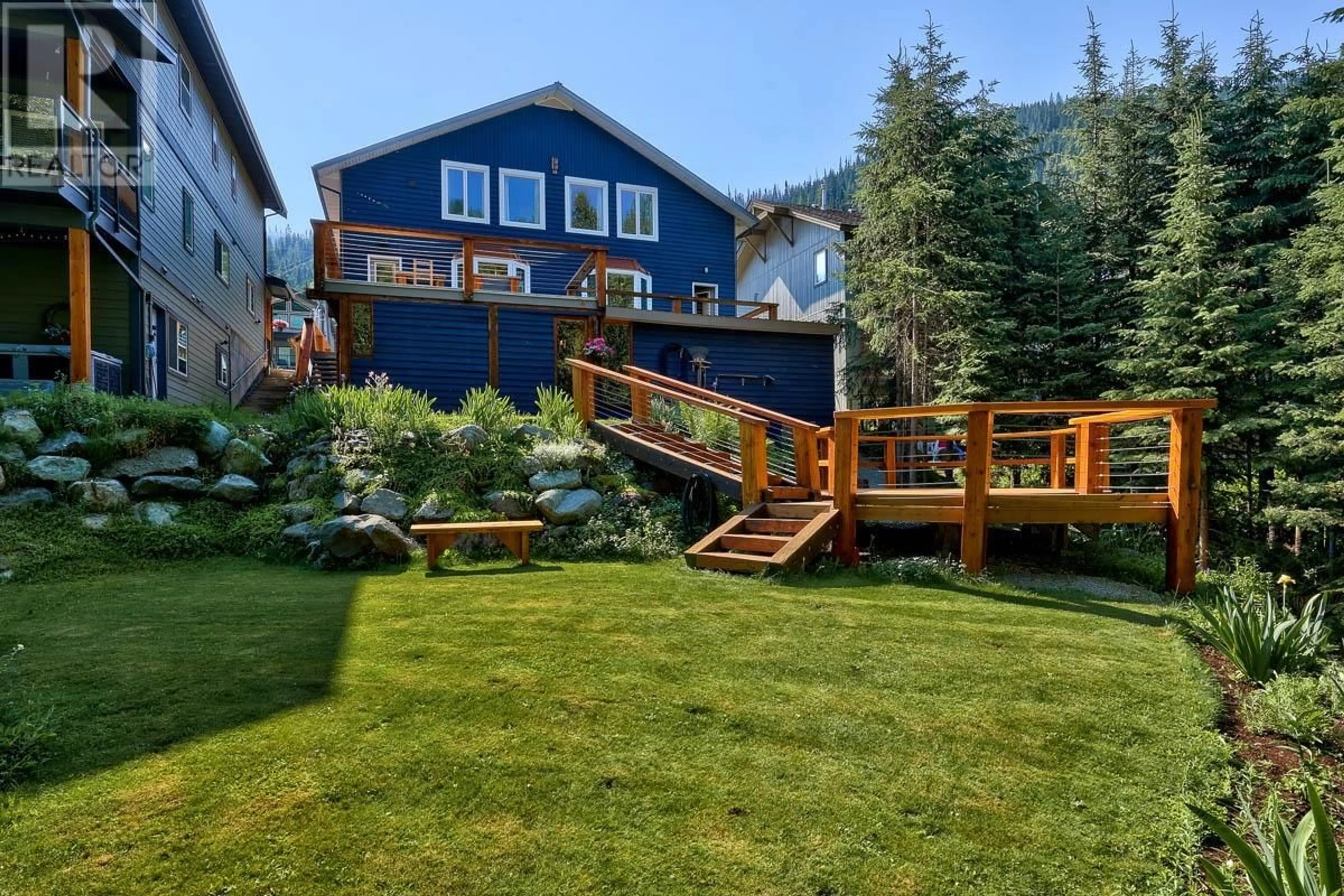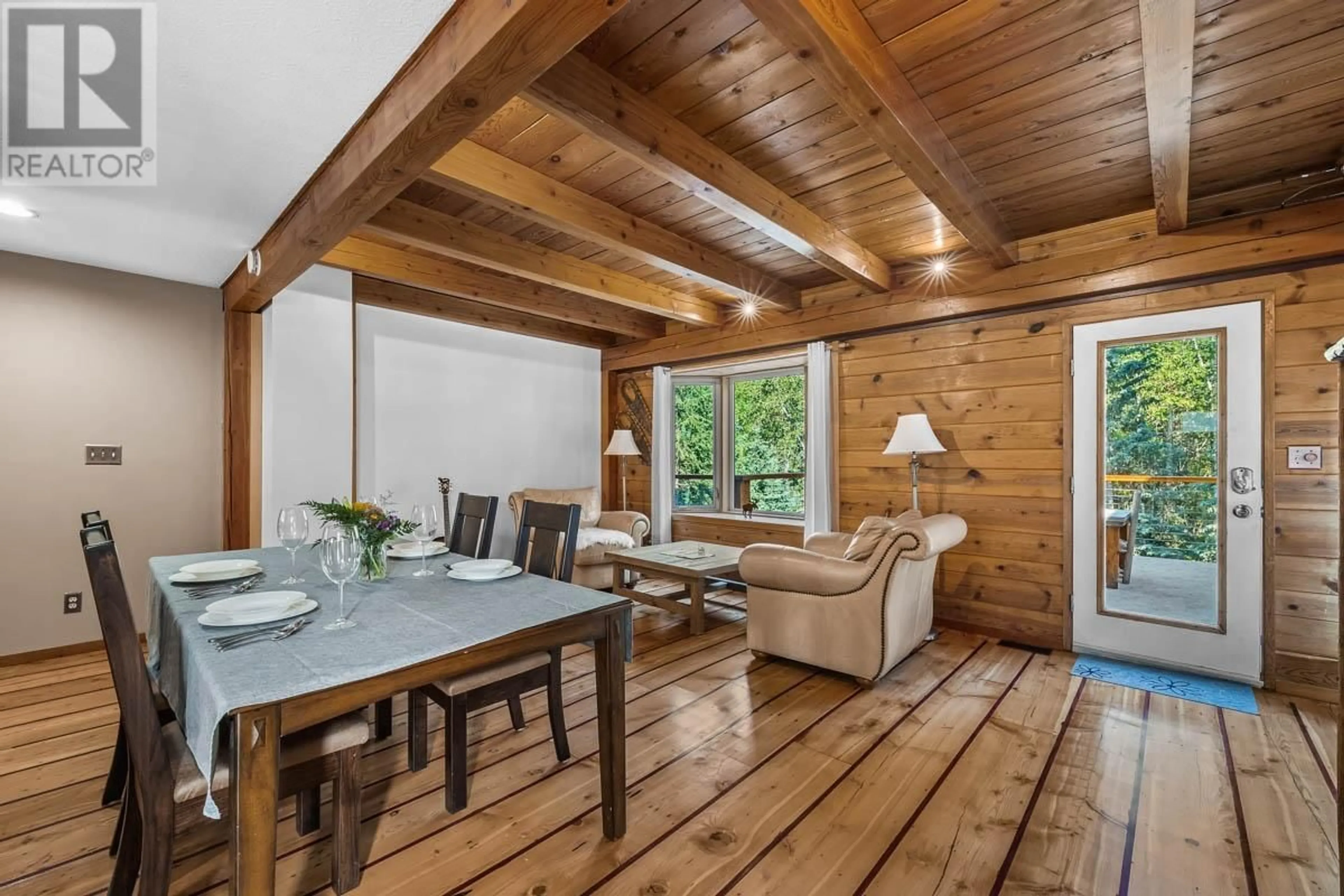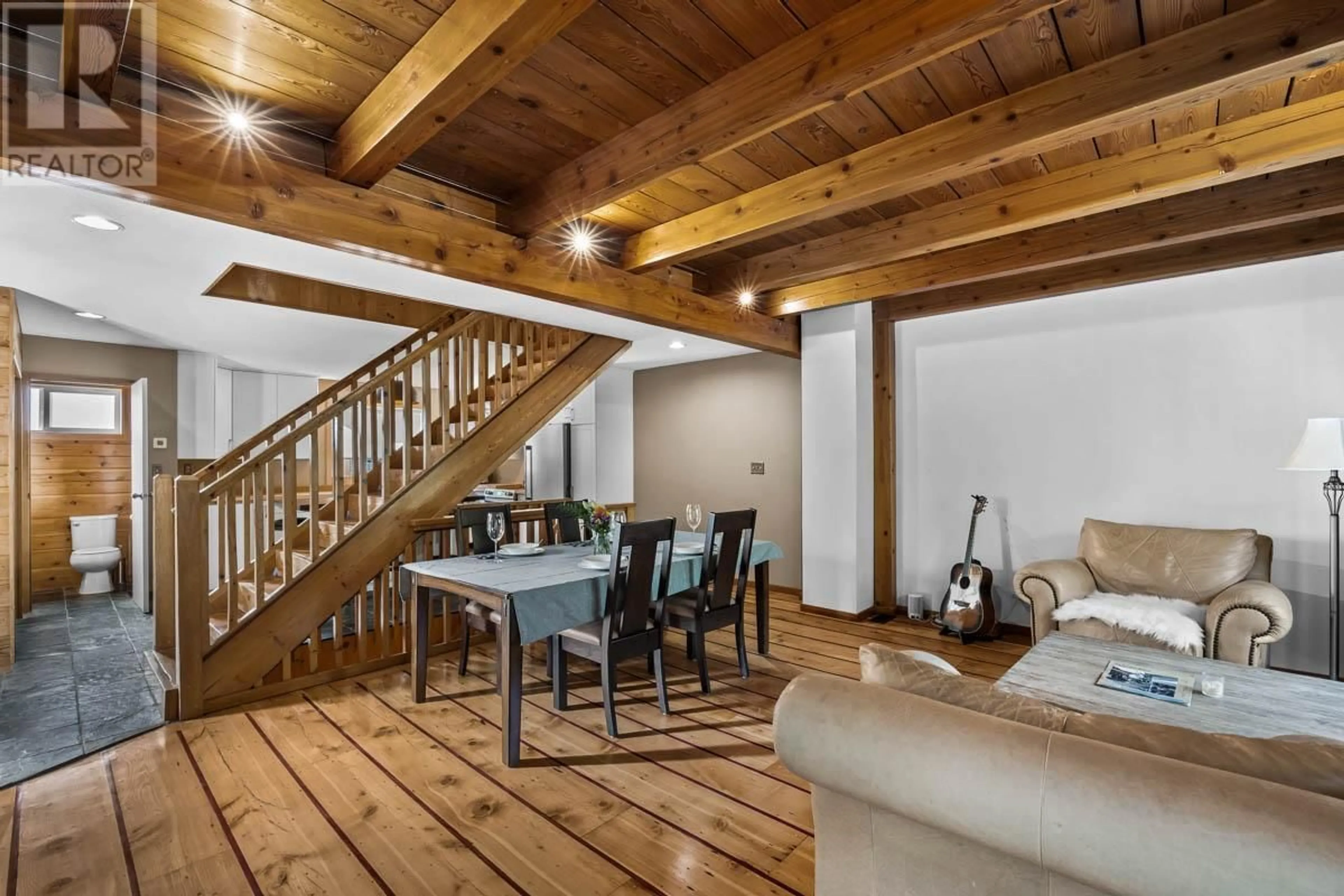1330/1332 BURFIELD Drive, Sun Peaks, British Columbia V0E5N0
Contact us about this property
Highlights
Estimated ValueThis is the price Wahi expects this property to sell for.
The calculation is powered by our Instant Home Value Estimate, which uses current market and property price trends to estimate your home’s value with a 90% accuracy rate.Not available
Price/Sqft$681/sqft
Est. Mortgage$9,835/mo
Tax Amount ()-
Days On Market119 days
Description
Custom designed 5-bedroom, 6 bathroom duplex on large lot backing onto McGillivray Creek with private access via a natural wildlife corridor to a pebbled beach. This property is being sold as a full duplex with two titles that is situated in a res. location and presents a rare opportunity to live and work out of one location. Utilize as two separate residential dwellings with private entrances, ideal for a large extended family. When you enter the home, you immediately feel the warmth of the woodwork throughout the property. The timber gallery located above the spacious living and dining area along with the custom wood floors with purple heart wood inlay speak of a rustic meets modern style. This home has been extensively updated and features new stainless-steel appliances, maple butcher block countertops and copper hardware, new energy efficient windows, and custom refinished timber work. 1332 side is zoned R-1 with a site-specific amendment that permits an office-based bus. (id:39198)
Property Details
Interior
Features
Second level Floor
4pc Bathroom
Bedroom
14'6'' x 19'0''Bedroom
12'6'' x 19'0''4pc Bathroom
Exterior
Features
Property History
 57
57


