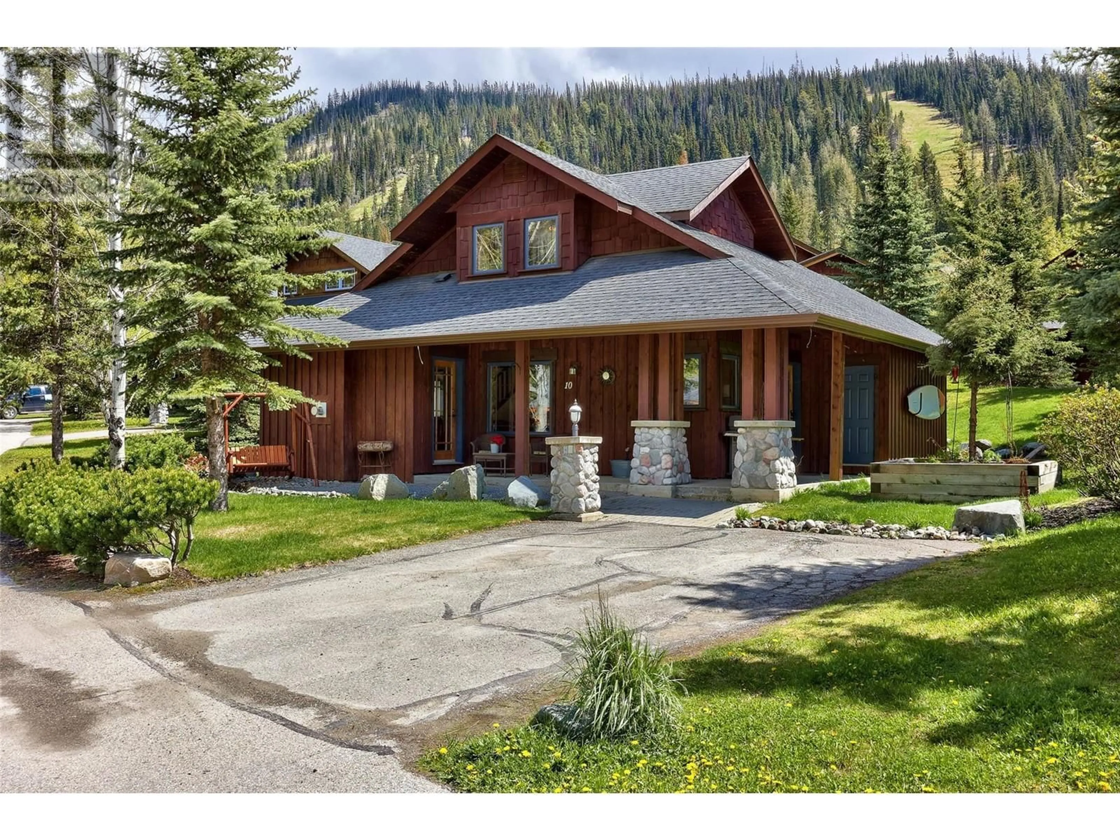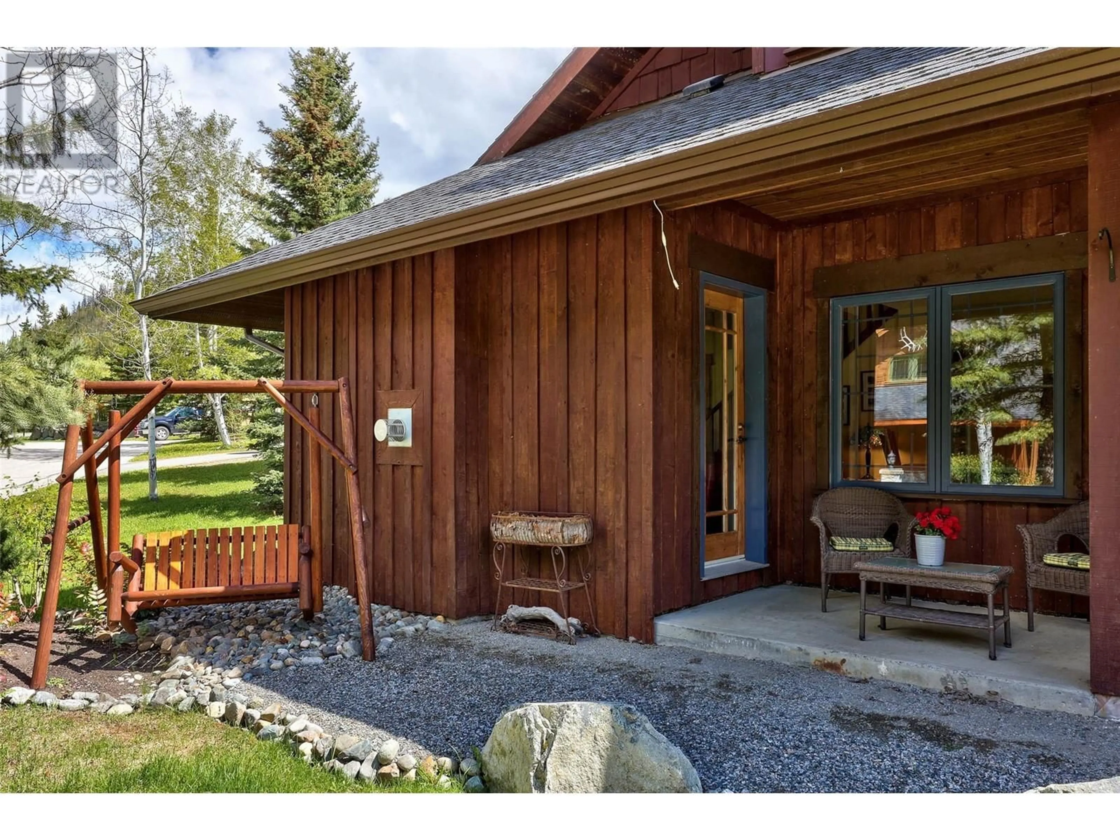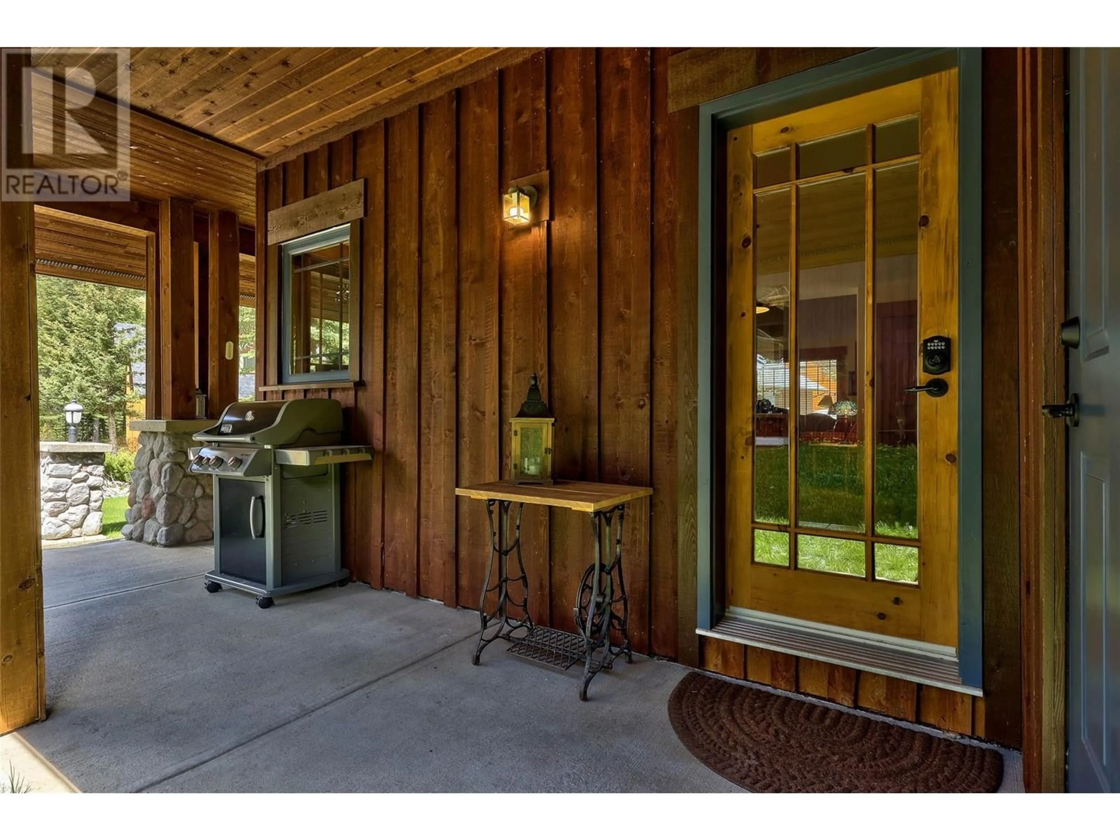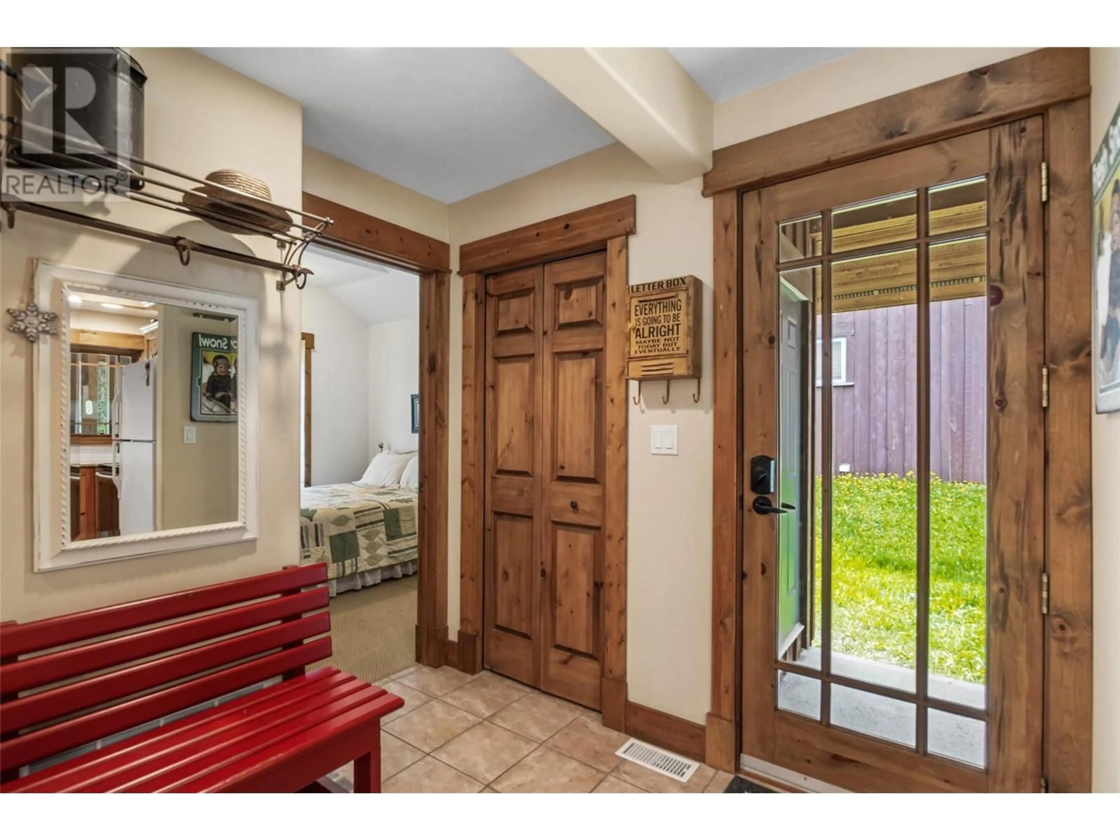2700 Fairways Drive Unit# 10, Sun Peaks, British Columbia V0E5N0
Contact us about this property
Highlights
Estimated ValueThis is the price Wahi expects this property to sell for.
The calculation is powered by our Instant Home Value Estimate, which uses current market and property price trends to estimate your home’s value with a 90% accuracy rate.Not available
Price/Sqft$515/sqft
Est. Mortgage$4,101/mo
Maintenance fees$224/mo
Tax Amount ()-
Days On Market43 days
Description
This charming 3 storey, 4 bedroom, cedar cabin is an affordable option to obtain a standalone single-family residence in Canada's 2nd largest ski resort, Sun Peaks! Featuring 3 bedrooms above ground on the main floor, open-concept kitchen w/ center island and heated tile flooring, spacious living room w/ dramatic vaulted ceiling and rock-faced gas fireplace. The entire upper floor is dedicated to a primary suite retreat w/ expansive bedroom and walk-in closet leading to the ensuite bath. The lower level is partially finished w/ a separate family room & ample storage room, including ski tuning bench and dog washing station. Offered furnished for immediate move-in. Ample parking with the opportunity to build a carport. Shuttle stop is located at the entrance to the complex, ensuring easy accessibility. Just a 5 min walk to Peaks West amenities such as, grocery store/cafe, restaurant/pub, pharmacy, & more! Pets allowed.$224.00 monthly strata fee includes landscaping and snow removal. See listing for video and 3D tours. (id:39198)
Property Details
Interior
Features
Second level Floor
4pc Bathroom
Loft
15'3'' x 5'0''Primary Bedroom
11'4'' x 18'2''Exterior
Features
Condo Details
Inclusions
Property History
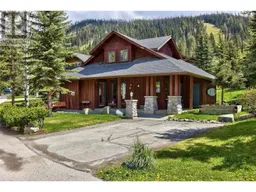 33
33
