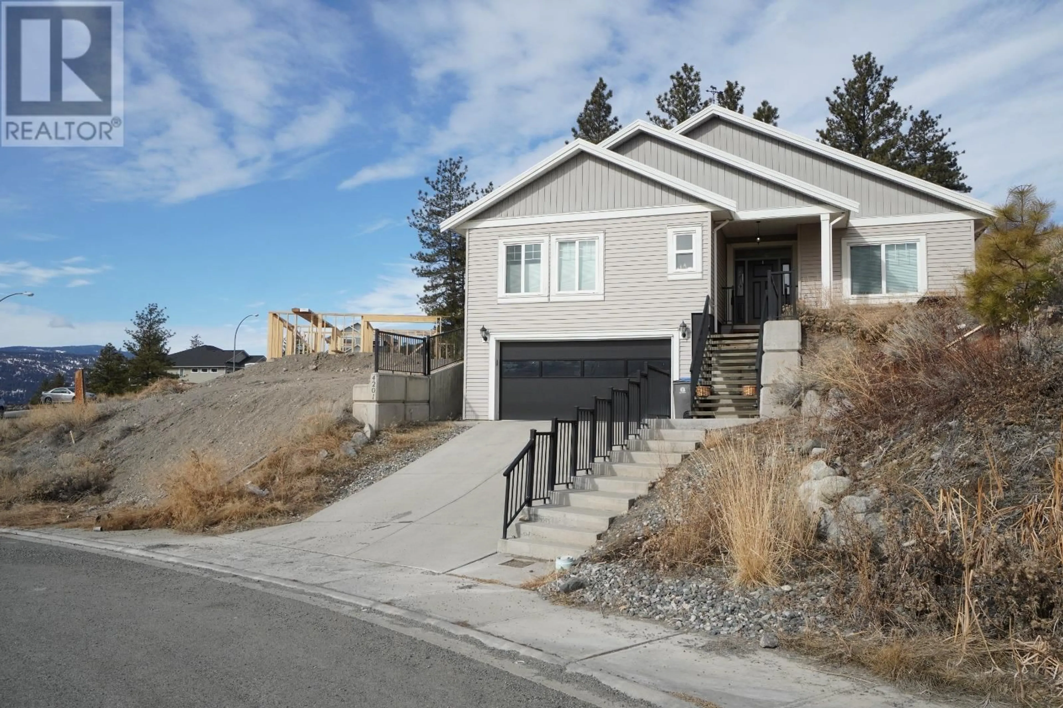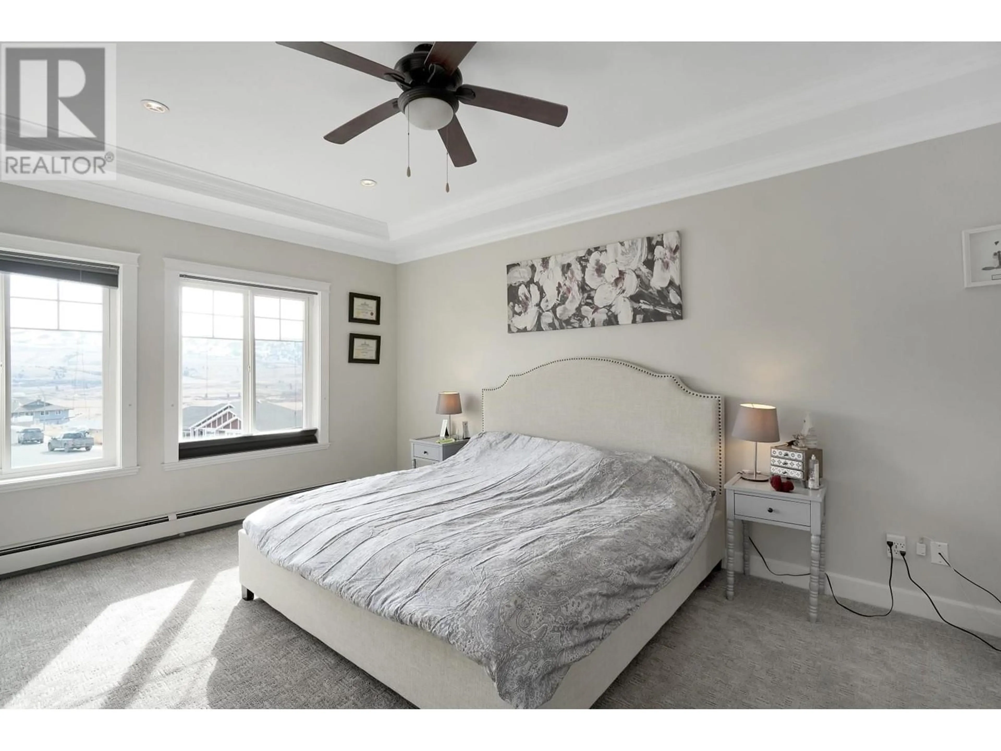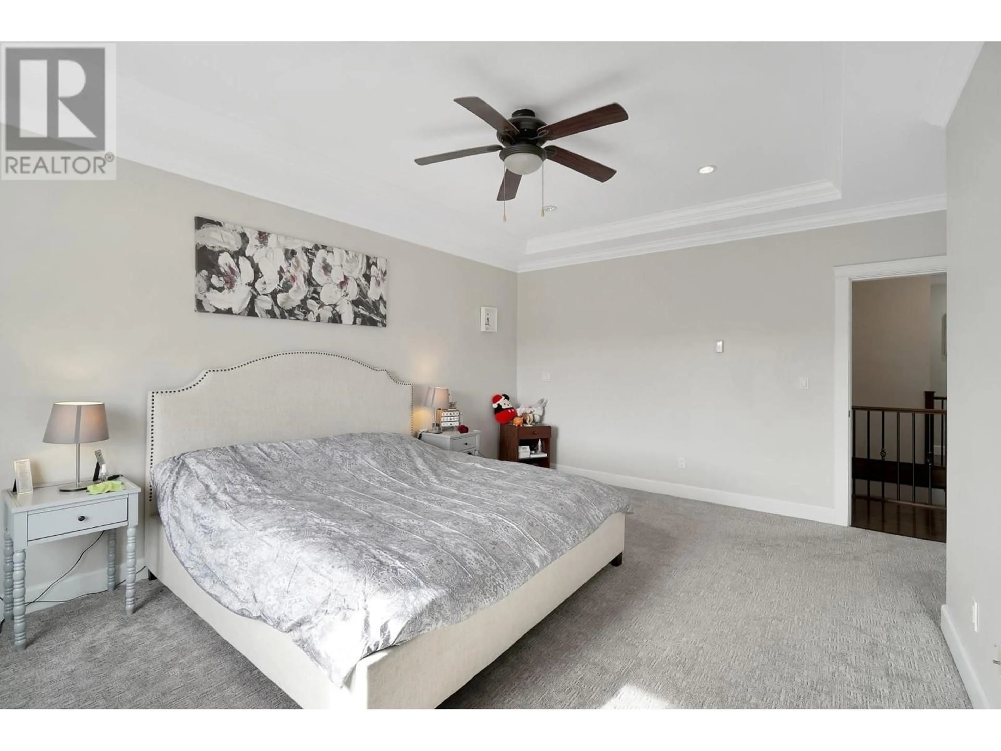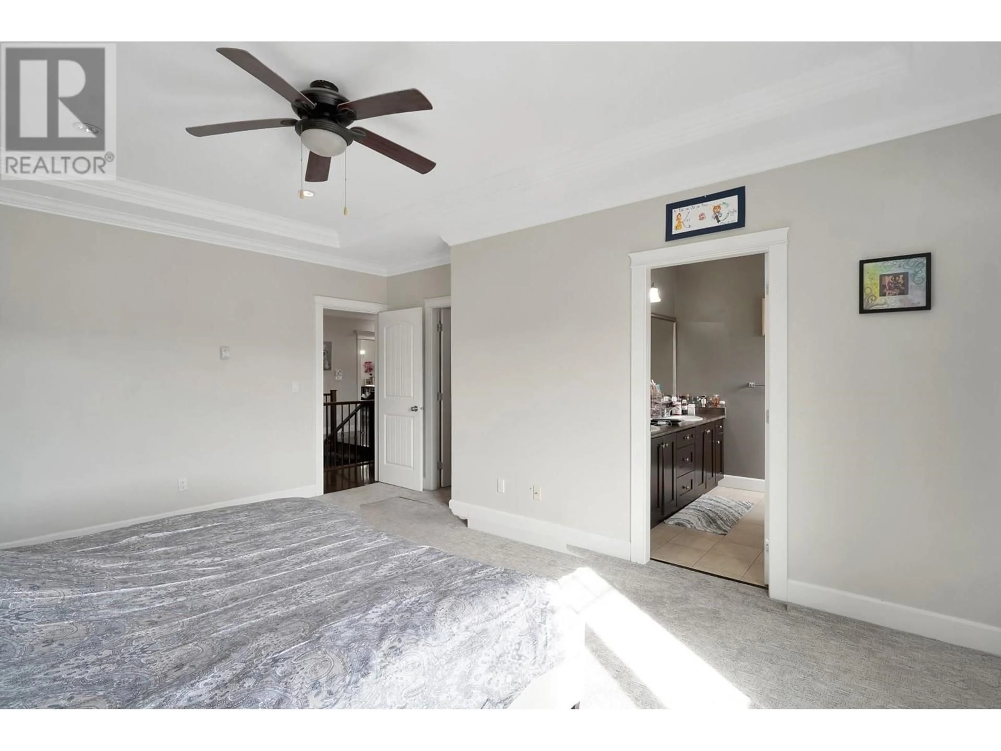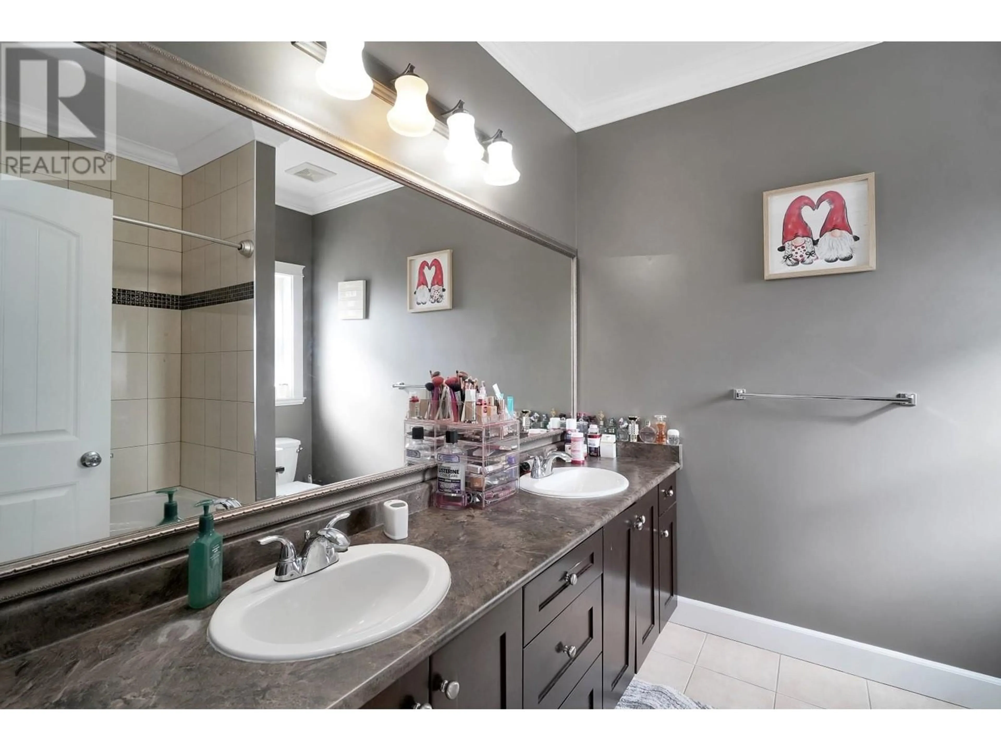4201 FALCON CREST Drive, Merritt, British Columbia V1K0B3
Contact us about this property
Highlights
Estimated ValueThis is the price Wahi expects this property to sell for.
The calculation is powered by our Instant Home Value Estimate, which uses current market and property price trends to estimate your home’s value with a 90% accuracy rate.Not available
Price/Sqft$276/sqft
Est. Mortgage$2,787/mo
Tax Amount ()-
Days On Market6 days
Description
You'll be flying to Merritt to check out this beautiful listing perched in one of it's best subdivisions on Falcon Crest Drive. Welcome to this 4 bedroom, 3 bathroom that offers beautiful sweeping views of the Nicola Valley from multiple rooms. Come in from the cold in your spacious 2 car garage, head through the laundry area with powder room and take the grand stairs up to the main floor where you'll find the formal dining room/ flex room straight ahead. Your kitchen and living rooms to your left, and 4 spacious bedrooms spread to the right. The layout allows for a great family space that where you're able to be together, but also able to retreat to your own corners of the home. The primary suite is well appointed with a large walk in closet, spectacular views, and a gorgeous ensuite bathroom. You're a short walk or drive down the hill to grocery stores, the hospital, nature trails, shopping, gas, and Merritt's post secondary. Quick possession is possible so book a showing today or call listing agent Jared Thomas for more info! (id:39198)
Property Details
Interior
Features
Main level Floor
5pc Ensuite bath
Foyer
7'0'' x 4'1''Dining nook
12'9'' x 9'3''Kitchen
12'9'' x 15'0''Exterior
Features
Parking
Garage spaces 2
Garage type -
Other parking spaces 0
Total parking spaces 2
Property History
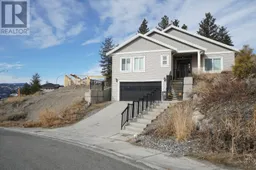 34
34
