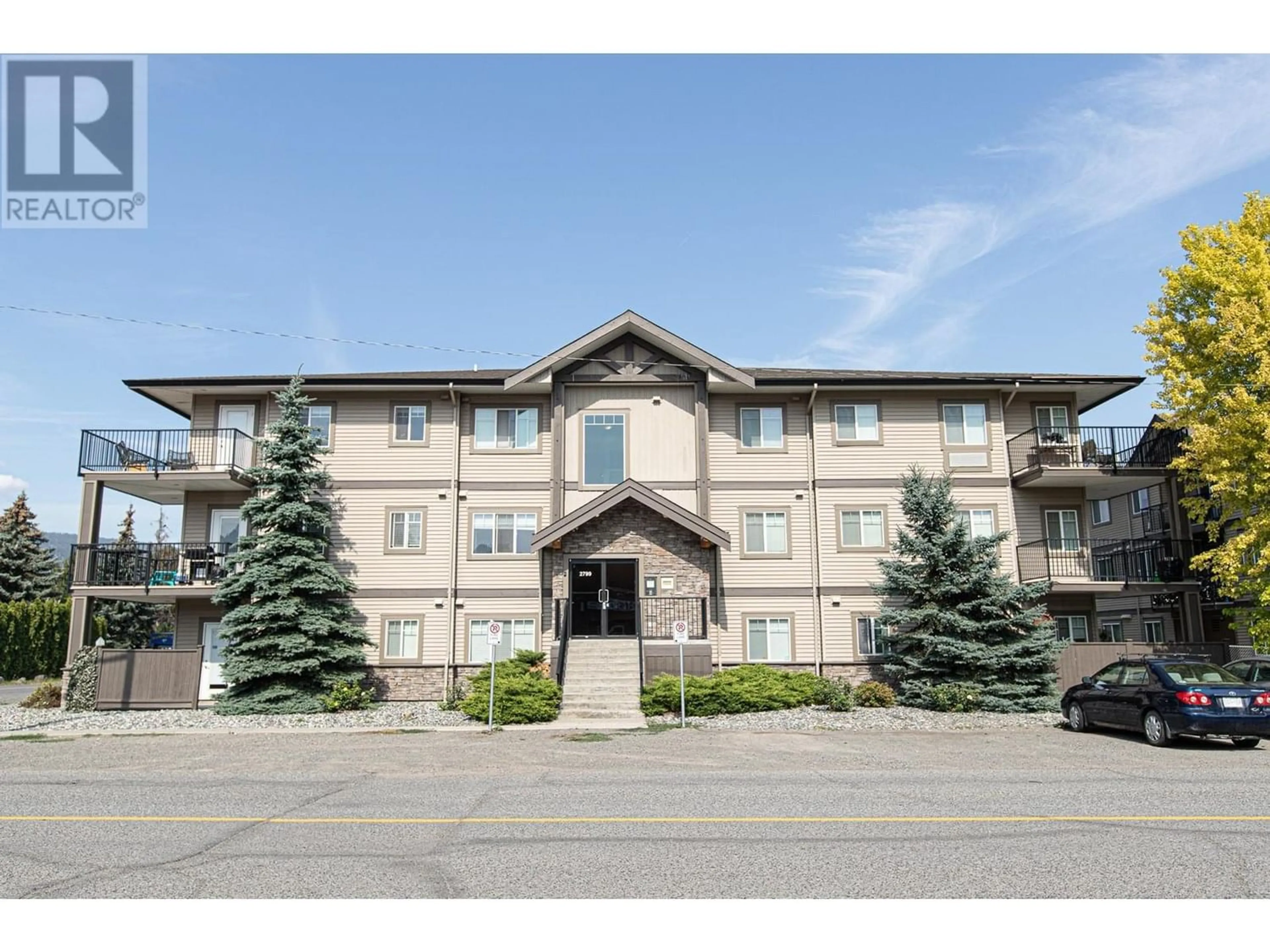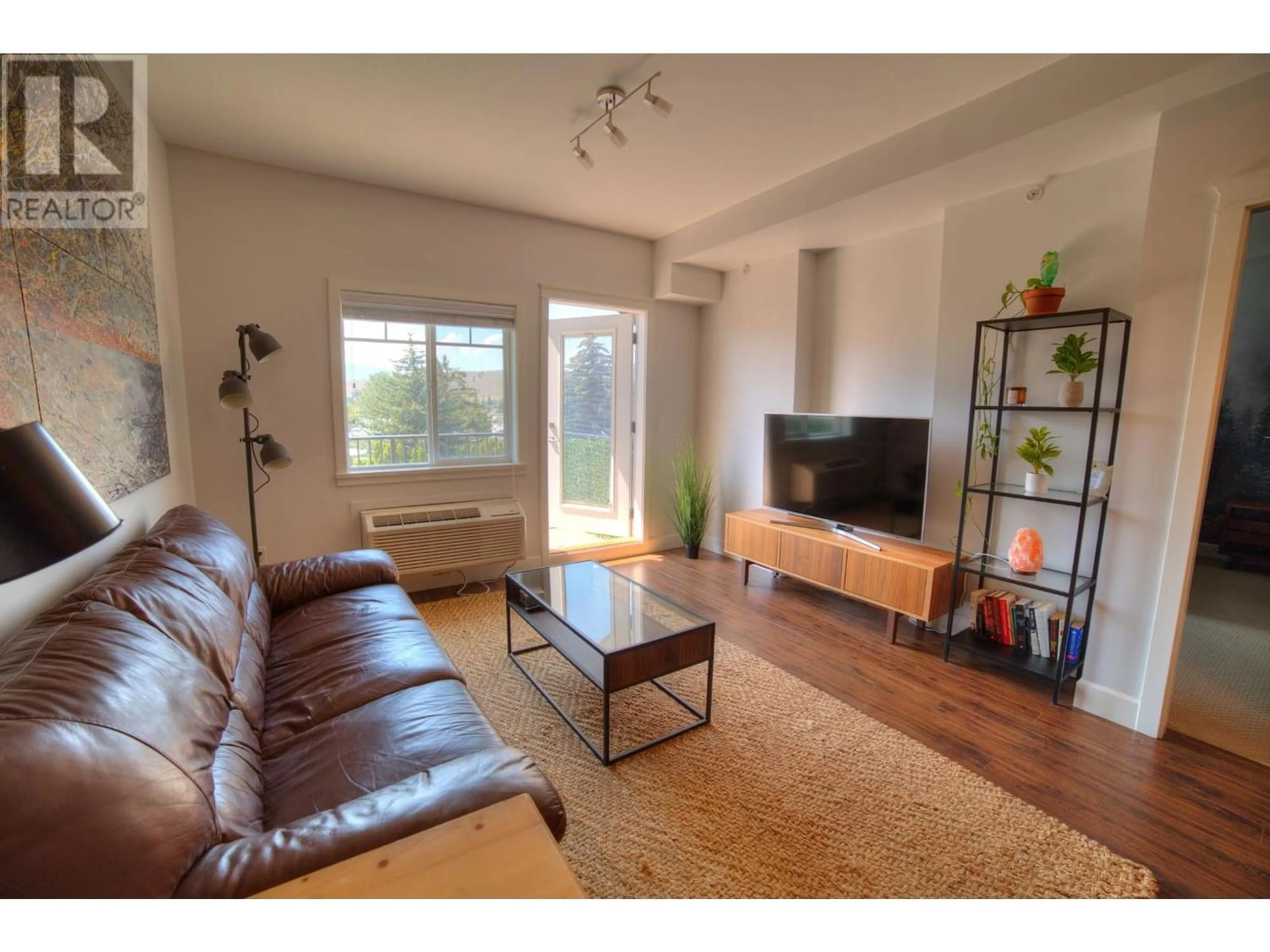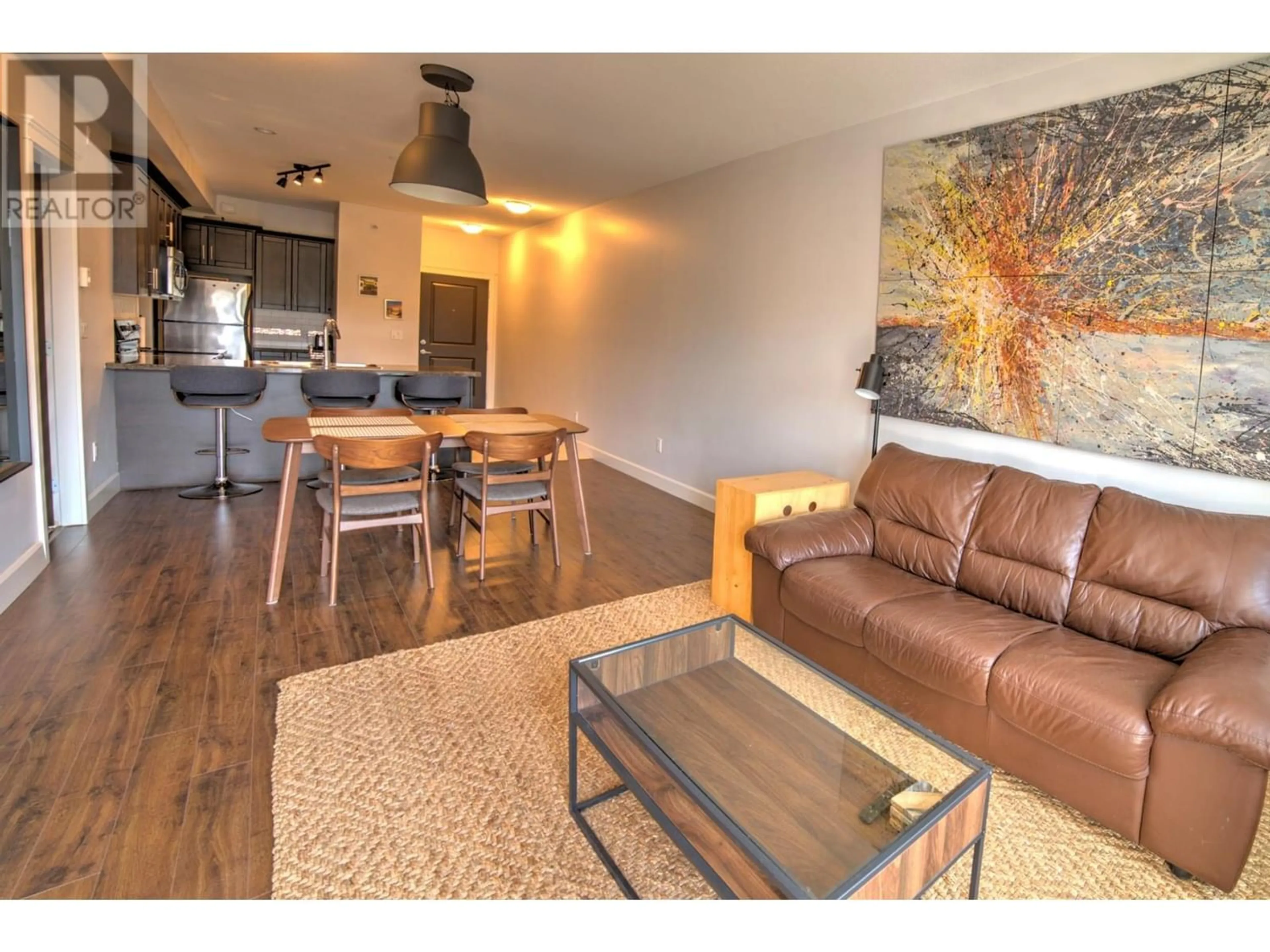305-2799 CLAPPERTON AVE, Merritt, British Columbia
Contact us about this property
Highlights
Estimated ValueThis is the price Wahi expects this property to sell for.
The calculation is powered by our Instant Home Value Estimate, which uses current market and property price trends to estimate your home’s value with a 90% accuracy rate.Not available
Price/Sqft$320/sqft
Est. Mortgage$1,155/mo
Tax Amount ()-
Days On Market192 days
Description
Located in *The Vibe* - Rare top floor, fully furnished 1-bed 1-bath unit in Merritt's most desirable building offered as move-in-ready with a stunning and spacious interior space. The kitchen boasts elegant and durable granite countertops and tile floors, while the cabinetry layout provides ample storage for all your culinary needs. As an added bonus, this condo can come *fully furnished*, making it an ideal choice for first-time home buyers looking for a hassle-free move-in experience or savvy investors seeking a turnkey rental property. This unit has consistently rented for $1600/mth. The unit comes with one assigned parking spot conveniently located near the back entrance. Don't miss this chance to own or invest in a top-floor haven that has been beautifully maintained and updated. Act quickly, as an opportunity like this won't last long! Schedule a showing today and make this gem your own. Measurements Approx (id:55581) (id:39198)
Property Details
Interior
Features
Main level Floor
4pc Bathroom
Kitchen
20 ft ,5 in x 12 ft ,4 inLiving room
12 ft ,4 in x 19 ftBedroom
13 ft ,5 in x 15 ft ,8 inExterior
Parking
Garage spaces 1
Garage type Street
Other parking spaces 0
Total parking spaces 1
Property History
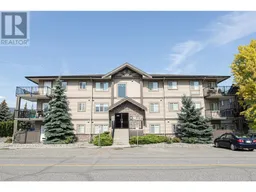 24
24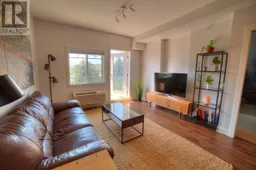 23
23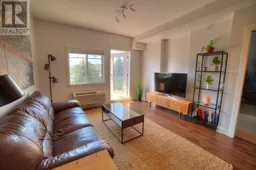 22
22
