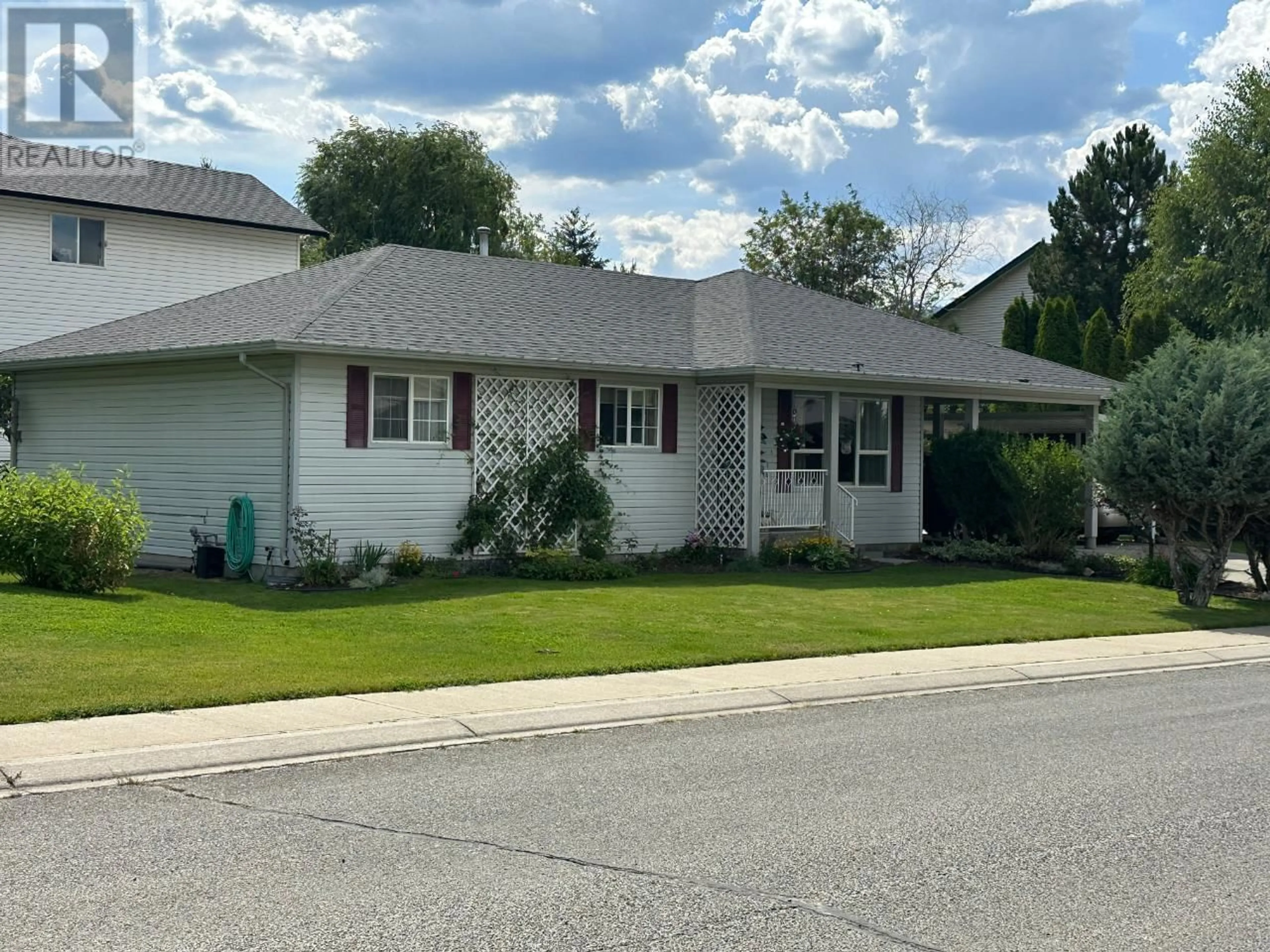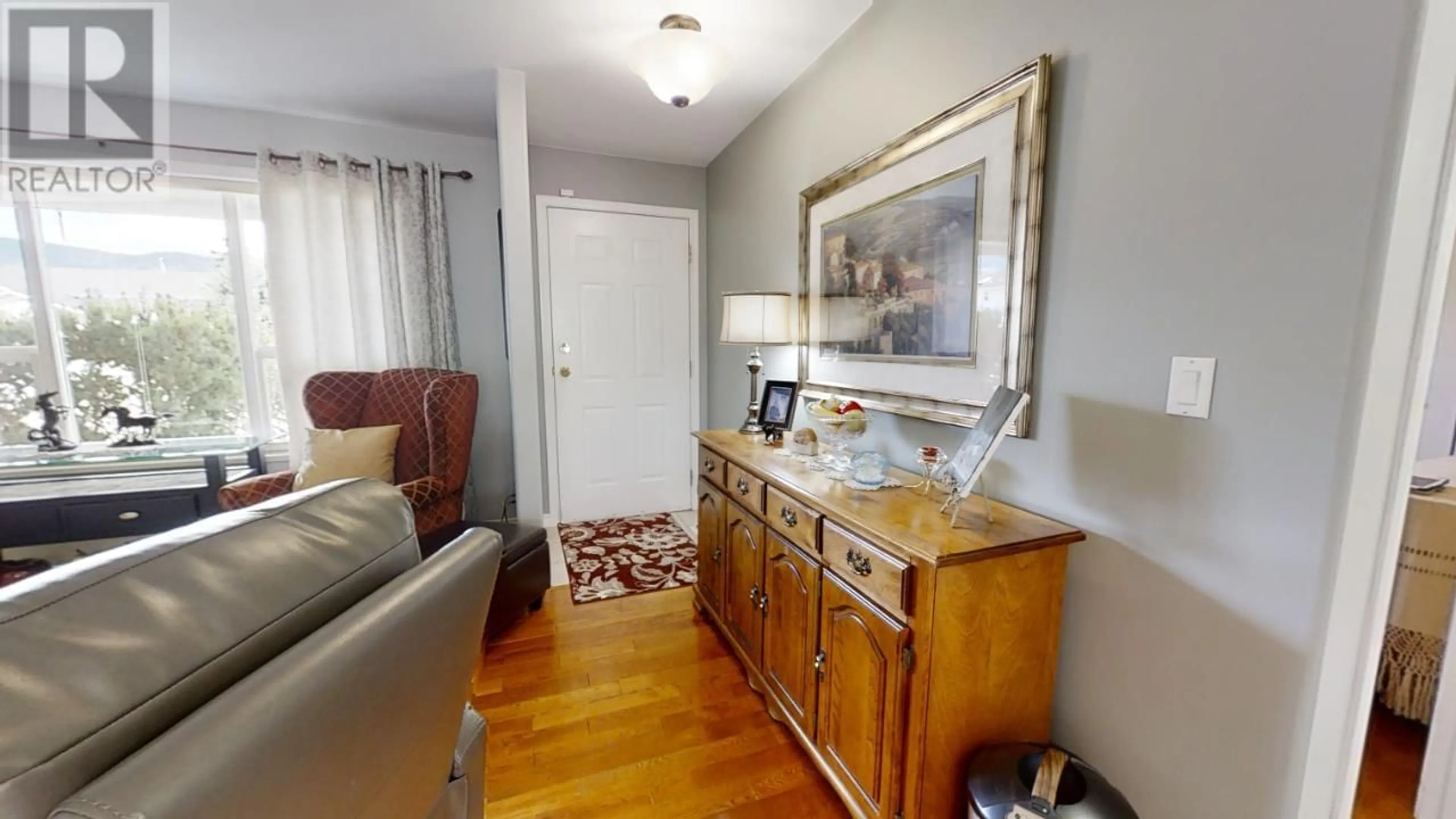2896 SCOTT PLACE, Merritt, British Columbia V1K1G1
Contact us about this property
Highlights
Estimated ValueThis is the price Wahi expects this property to sell for.
The calculation is powered by our Instant Home Value Estimate, which uses current market and property price trends to estimate your home’s value with a 90% accuracy rate.Not available
Price/Sqft$261/sqft
Est. Mortgage$2,615/mo
Tax Amount ()-
Days On Market343 days
Description
A very classy home on almost 10,000 sq. ft. corner lot located on the south east bench of town. This is a lovely, safe, family orientated neighbourhood, with lots of sidewalks, streetlights, walking paths and it is close to schools. With 4 beds and 3 baths, this home is immaculate and features many updates including hardwood floors, paint, new kitchen and bathrooms as well as a fully finished basement. The kitchen is bright and open with an island, and french doors opening to a lovely covered, private outdoor patio. The main floor features a master with ensuite, 2 bedrooms and gorgeous guest bath, large front living room and laundry. The basement is spacious and fully finished with a good sized bedroom with ensuite, recroom, office area, cold storaga and a flex space, and offers suite potential. Nice 2 car parking under carport, the yard will easily accomdate RV parking, a shop and or carriage house (R2 zoning). Fully fenced and landscaped yard. Roof is only 6 years old. (id:39198)
Property Details
Interior
Features
Main level Floor
Bedroom
10 ft x 10 ftLaundry room
6 ft x 9 ft4pc Bathroom
Living room
13 ft ,6 in x 15 ftProperty History
 47
47 47
47


