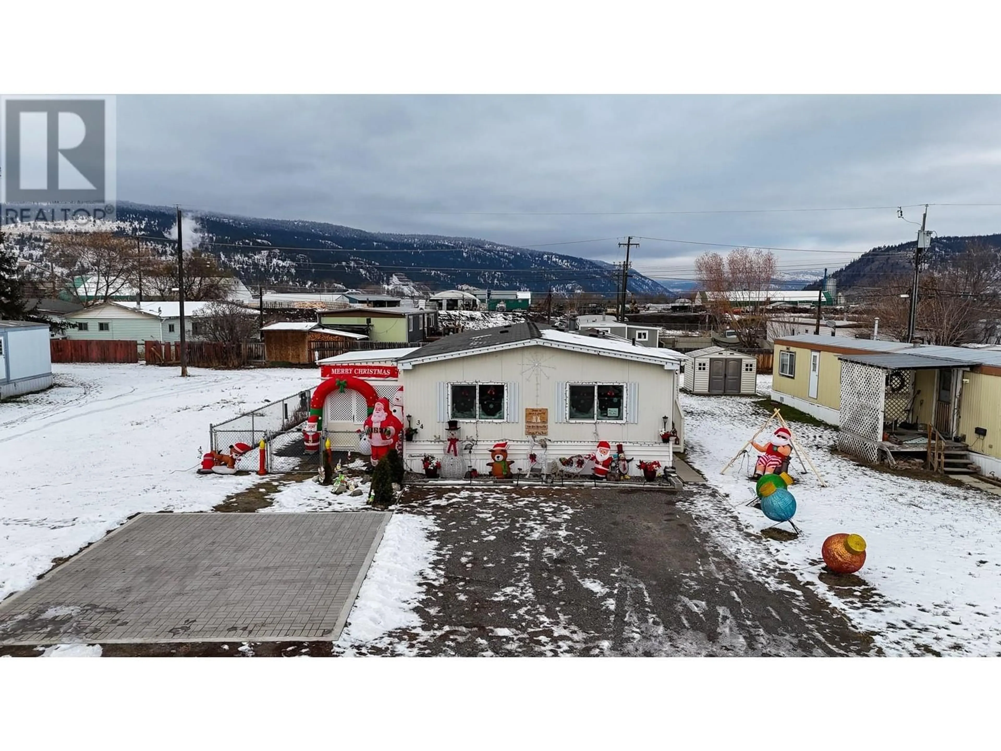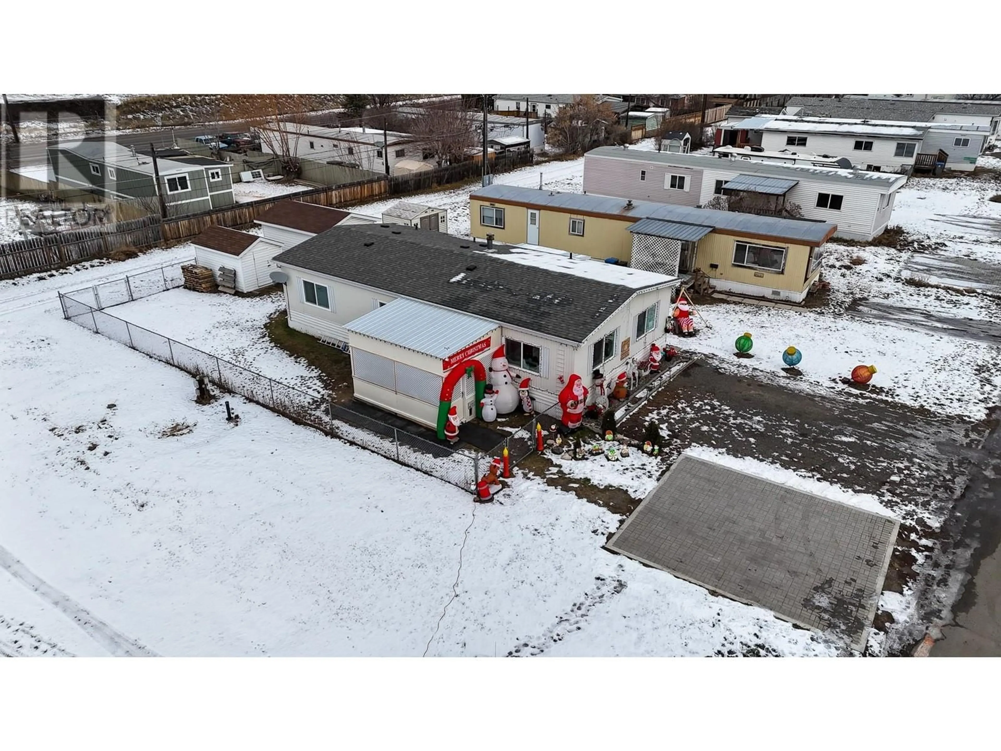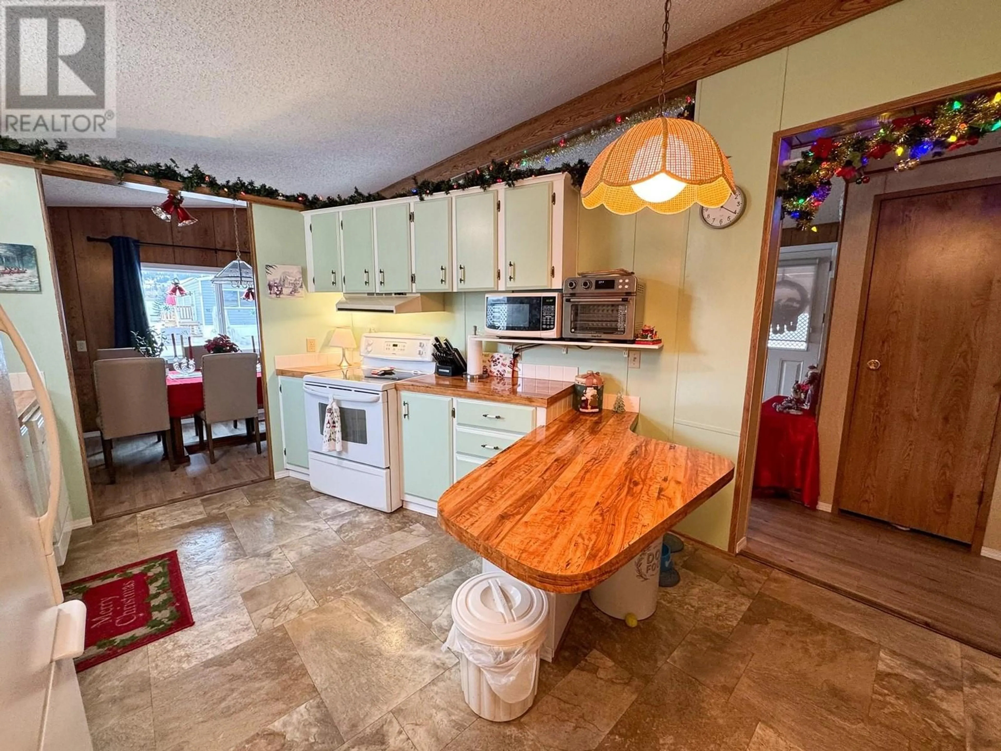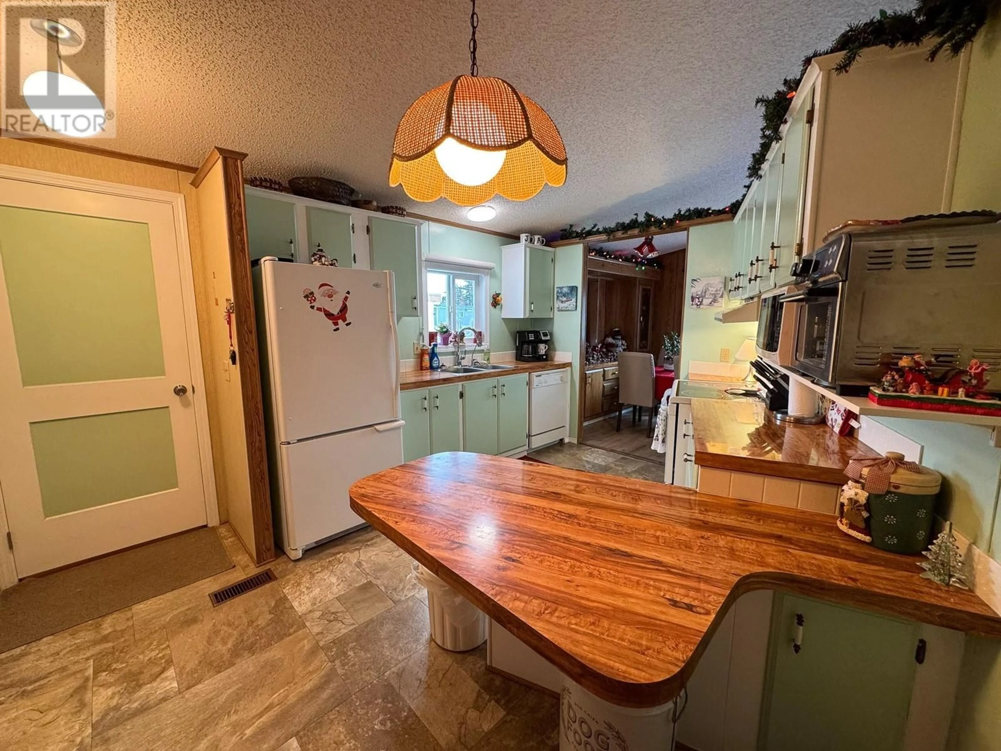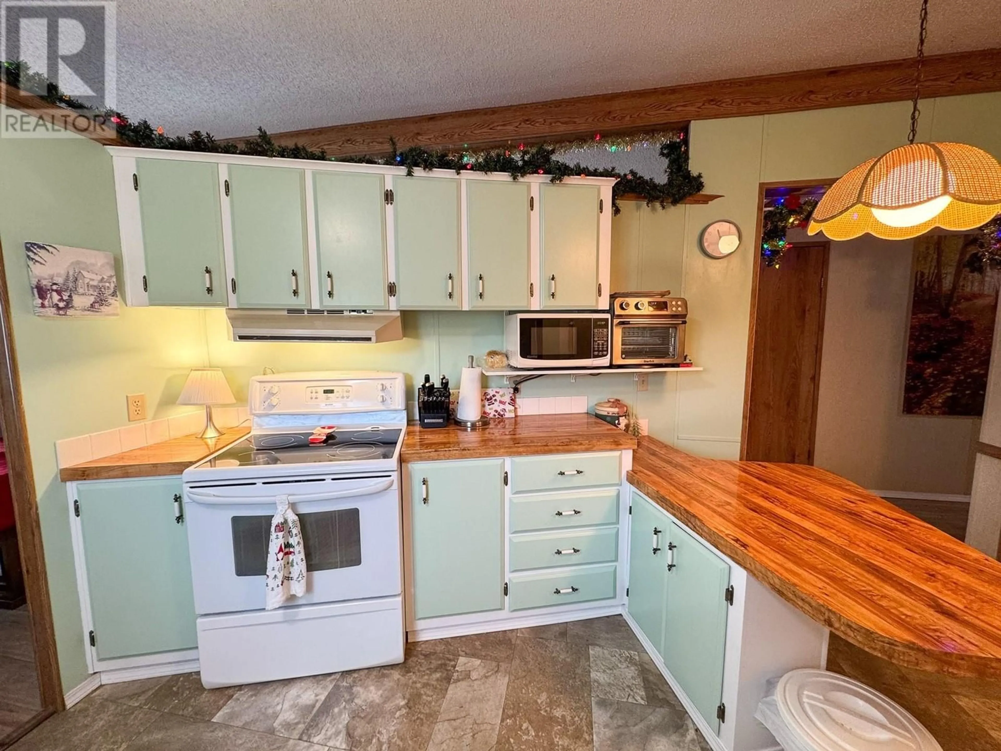2776 CLAPPERTON Avenue Unit# 34, Merritt, British Columbia V1K1G5
Contact us about this property
Highlights
Estimated ValueThis is the price Wahi expects this property to sell for.
The calculation is powered by our Instant Home Value Estimate, which uses current market and property price trends to estimate your home’s value with a 90% accuracy rate.Not available
Price/Sqft$177/sqft
Est. Mortgage$880/mo
Maintenance fees$670/mo
Tax Amount ()-
Days On Market78 days
Description
This delightful 3 bed 2 bath home offers a bright and inviting atmosphere with its open-concept living and dining areas, complete with built-in cabinetry and large windows. The kitchen is a bright and convenient, featuring ample counter space, plenty of cabinets, and a spacious pantry. The primary bedroom is a true haven, boasting a private 4-piece ensuite for your comfort. Two additional bedrooms provide generous space and storage, while an updated main 4-piece bathroom adds a modern touch. updates, include new flooring, a newer roof, and central A/C, ensure peace of mind. Outside, the fully fenced yard is a perfect setting for entertaining or unwinding, complete with a 10' x 14' gazebo and two storage sheds (12' x 16' and 8' x 12'). With parking for four vehicles, there’s room for everyone. For cat lovers, this property features its very own Catio and convenient cat doors, allowing your furry friends easy access in and out whenever they please. Situated in a well-connected community close to schools, shopping, and public transit, this home offers the perfect blend of convenience and comfort. Don’t miss the opportunity to make it yours! (id:39198)
Property Details
Interior
Features
Main level Floor
Bedroom
15'3'' x 14'7''Bedroom
9'2'' x 15'11''Primary Bedroom
13'6'' x 16'0''Living room
17'5'' x 20'2''Exterior
Features
Parking
Garage spaces 4
Garage type -
Other parking spaces 0
Total parking spaces 4
Property History
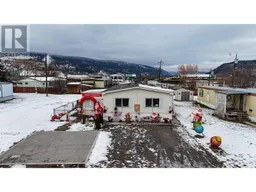 27
27
