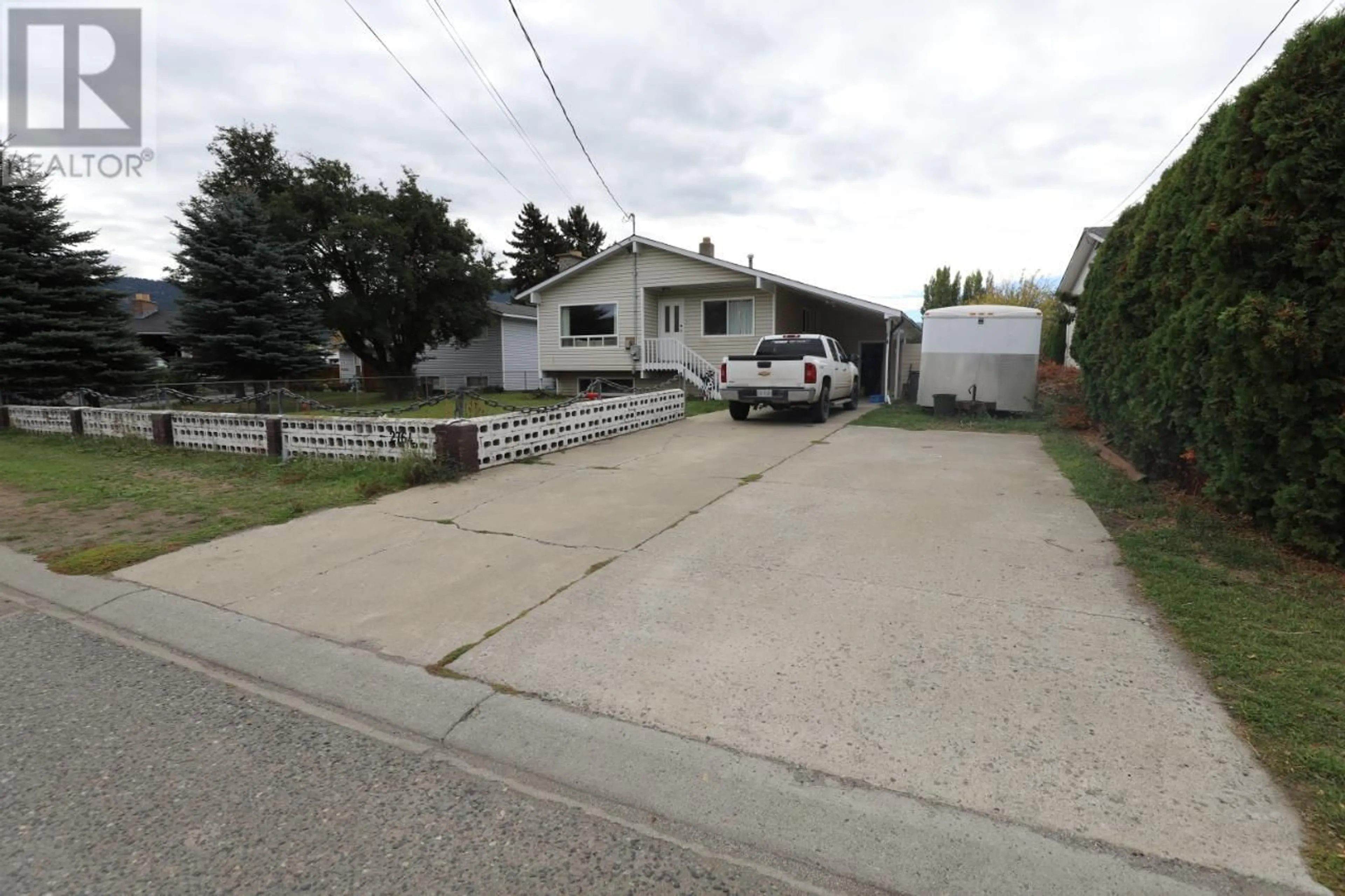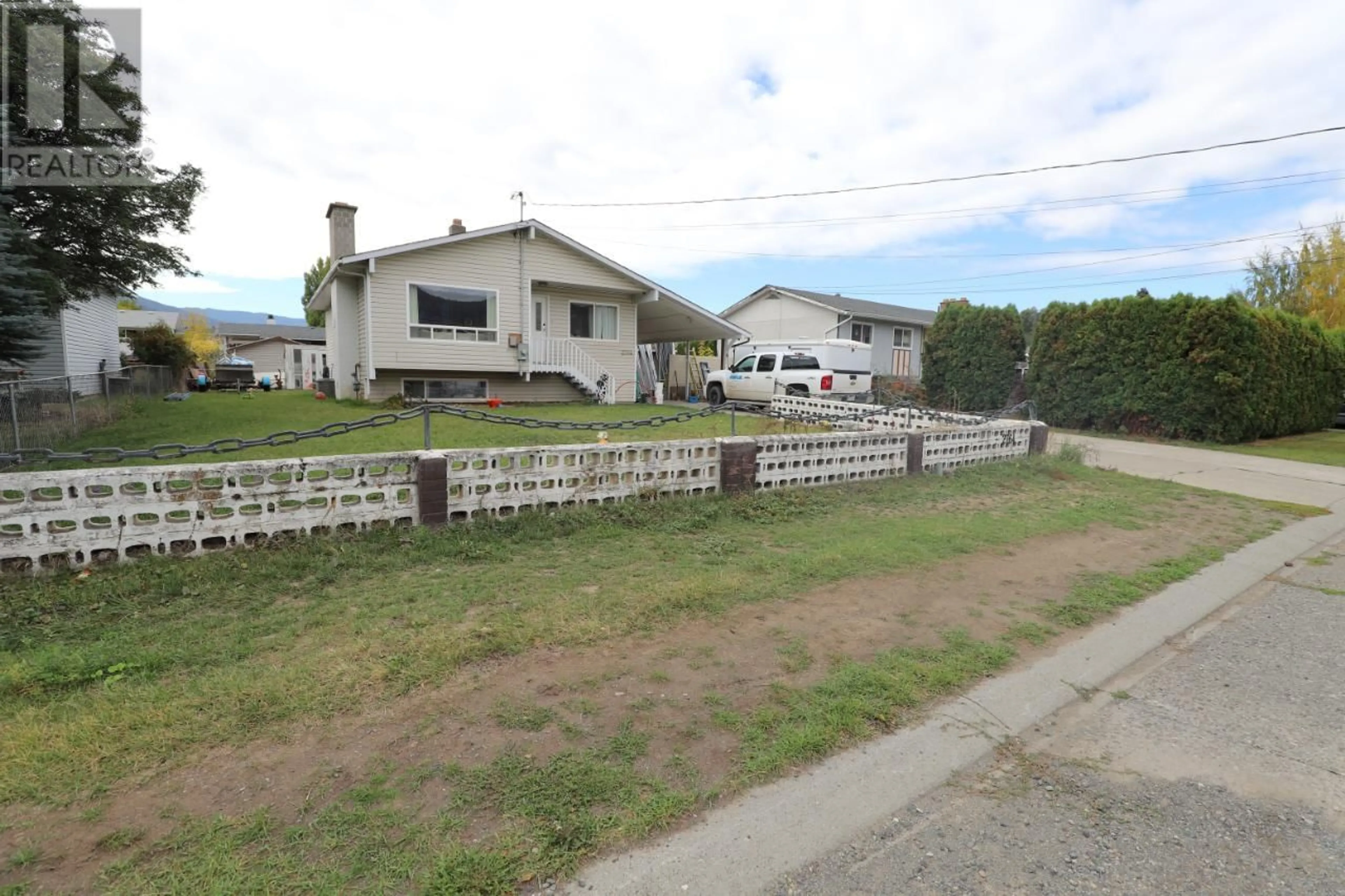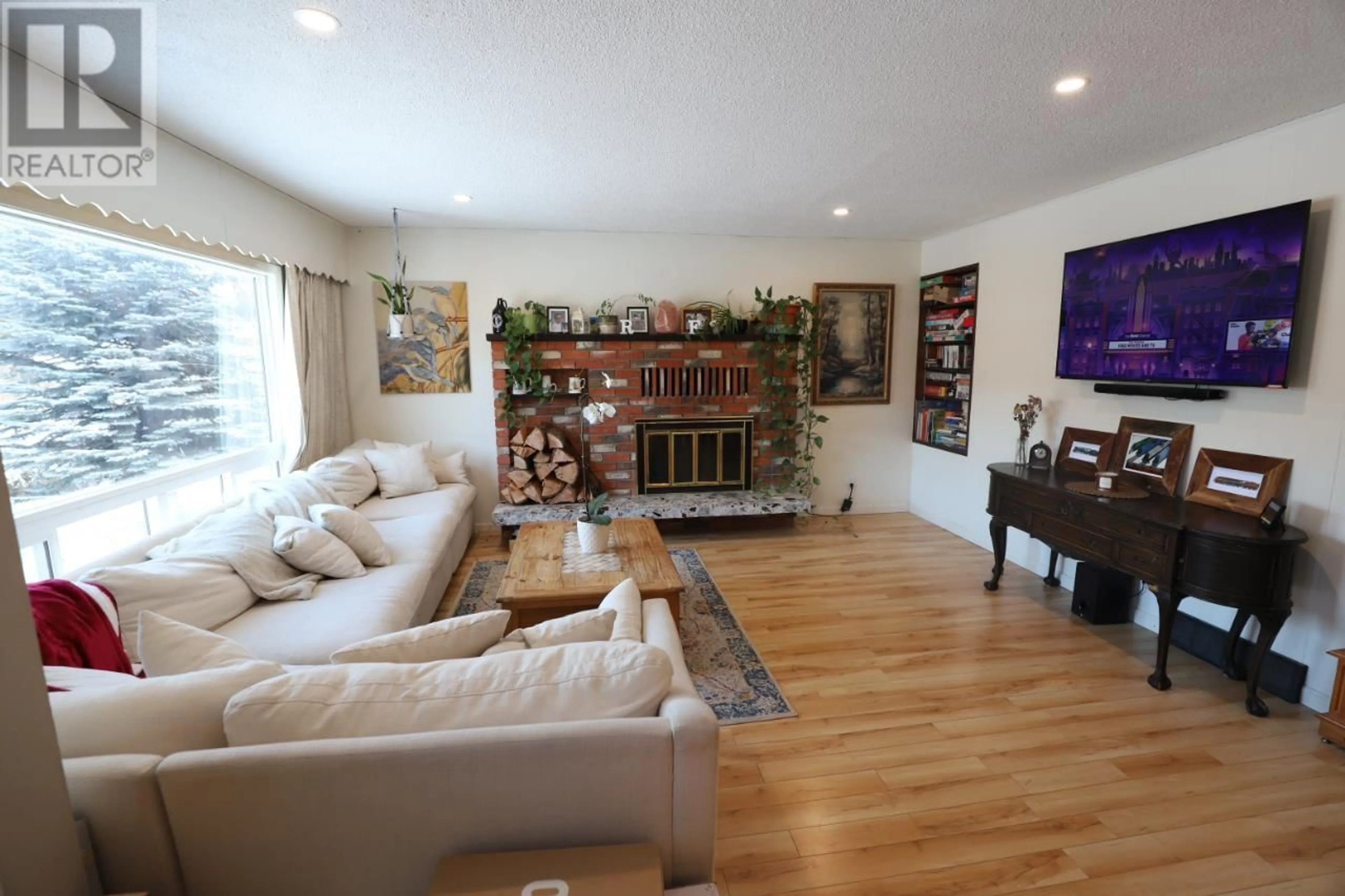2764 GRANITE PLACE, Merritt, British Columbia V1K1E3
Contact us about this property
Highlights
Estimated ValueThis is the price Wahi expects this property to sell for.
The calculation is powered by our Instant Home Value Estimate, which uses current market and property price trends to estimate your home’s value with a 90% accuracy rate.Not available
Price/Sqft$258/sqft
Est. Mortgage$2,293/mo
Tax Amount ()-
Days On Market258 days
Description
Experience the perfect blend of comfort & opportunity in this welcoming 5-bedroom, 2-bathroom home, thoughtfully designed to cater to family needs. Boasting a versatile in-law suite, this residence is not only ideal for multigenerational living but also serves as a potential income stream. The in-law suite features a well-appointed kitchen, separate laundry facilities, and its own entrance, ensuring privacy and convenience. Sun-soaked interiors, filled with abundant natural light, create an uplifting ambiance throughout the home. Ample parking, including a covered area, and a 9x18 heated storage space, provide both convenience & protection. Situated on a quiet street, this delightful family home offers a serene lifestyle. Whether you're in search of a welcoming family abode or a savvy investment opportunity, this property is brimming with possibilities. Contact the listing agent today to arrange your exclusive private showing. (id:39198)
Property Details
Interior
Features
Basement Floor
3pc Bathroom
Kitchen
8 ft ,3 in x 9 ft ,2 inDining room
4 ft ,4 in x 4 ft ,6 inLiving room
12 ft ,5 in x 8 ft ,9 inProperty History
 27
27 32
32


